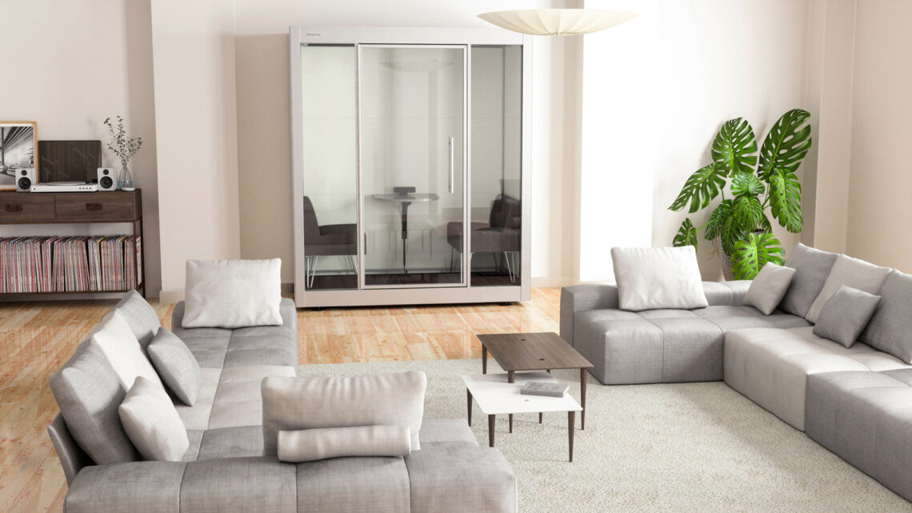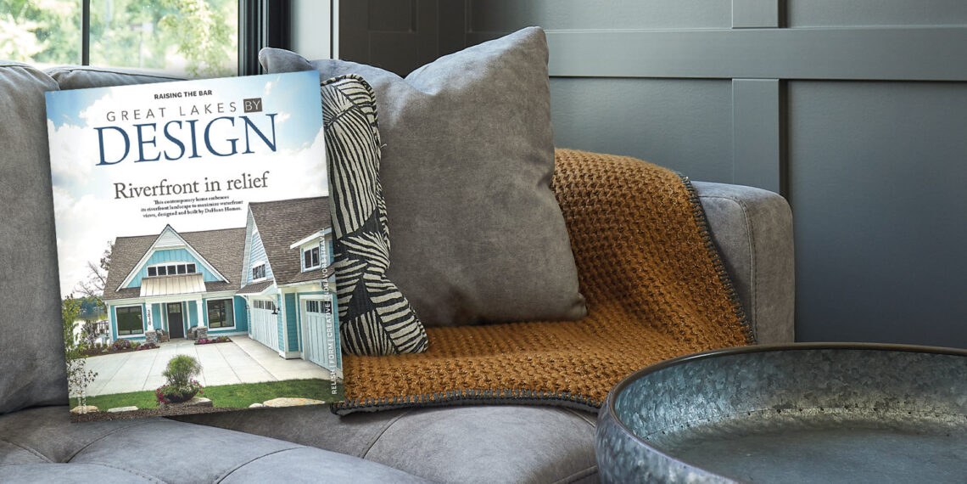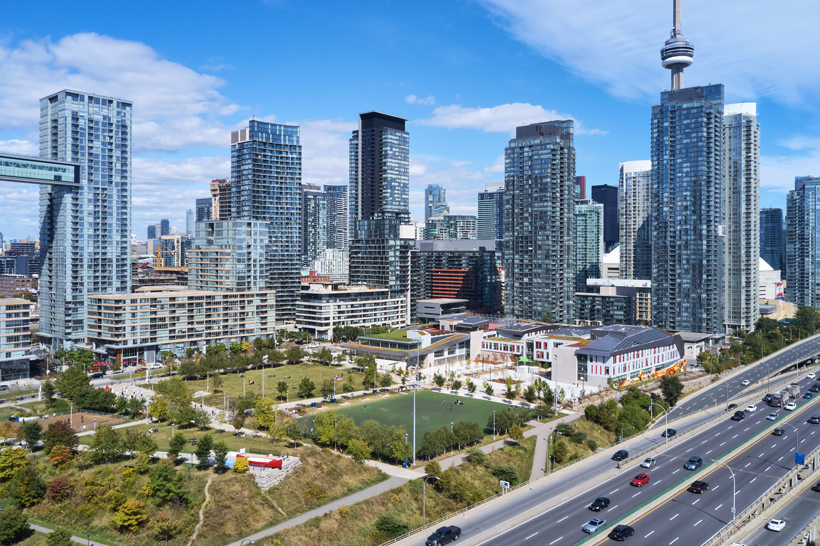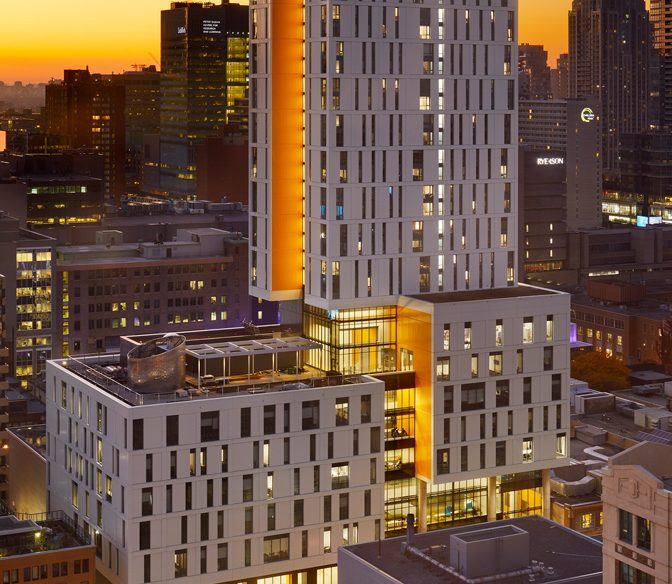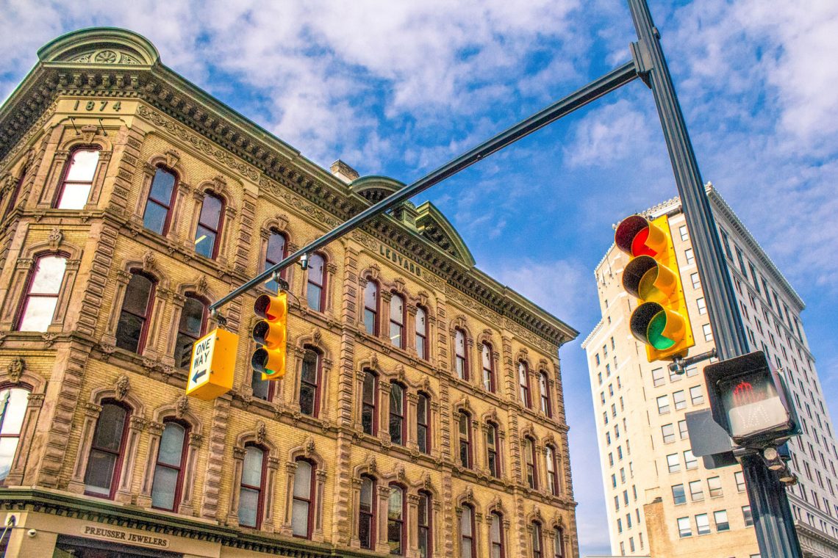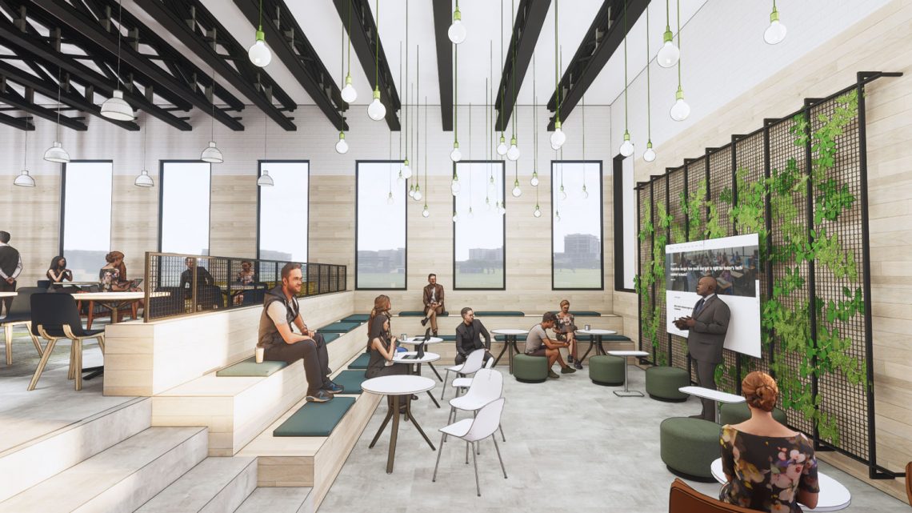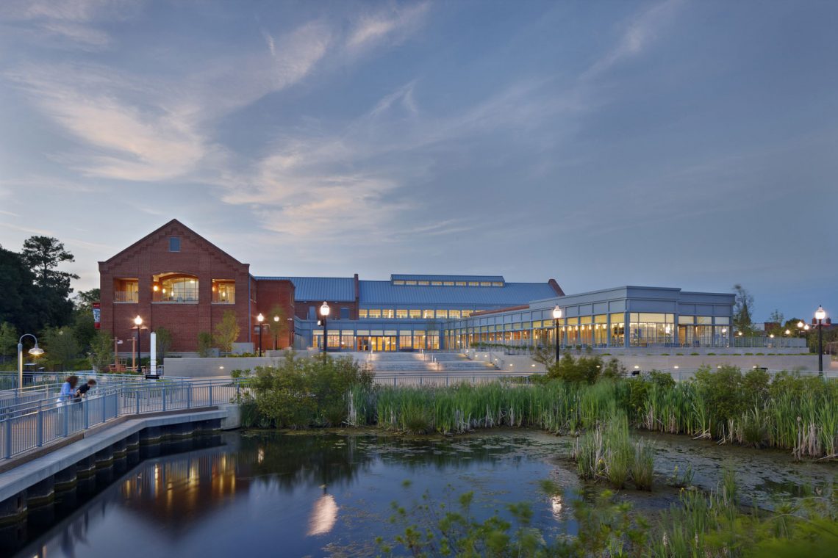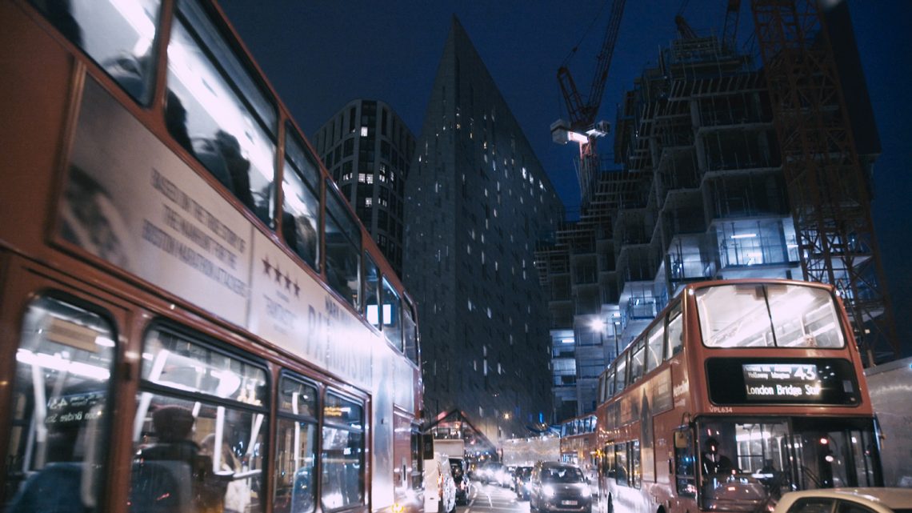A well-designed space often produces a connection between a person and their built environment. SnapCab®, a company that manufactures both elevator interior systems, and in more recent years, WorkSpace pods, defines itself with a new tagline highlighting the flexibility of the design for its pods representative of the connection between a space’s design and its user: “Space to be you.”…
-
-
Choreographed by design
From within the renovated walls of a landmark-designated site in the Traverse City State Hospital Historic District, a husband-and-wife-led team of kitchen designers, project managers, interior designers, and craftspeople are continuing a mission established long before relocating their design studio to the former Steward Residence on South Division in Traverse City, Michigan. Initially founded in 2003 as a cabinet supplier…
-
Great Lakes By Design: Raising the Bar
CONTENTS DESIGN CORNER 17 Concrete Pig | a design-build furniture studio pushing the envelope of the expected through sculptural and often gravity-defying work in concrete and in wood 18 Encaustic | the investigative painter and sculptor who welcomes the unpredictable entropy of wax and mixed metals 19 Alt Pen | the minimalist ball point pen designed as a precision tool kit by a product design firm…
-
Enriched space
Communities are defined by a set of unspoken social and cultural norms, strengthened by shared beliefs and often united by similar factors such as inclusion, safety, education, engagement, and sustainability. While each is unique, there is a common potential and ability for fostering healthy, supportive environments for the people who make up that community. In Toronto, Ontario, ZAS Architects +…
-
Ecosystems of design
A current marker of the advancements in sustainability and innovative thinking of modern architecture, the AIA’s COTE® Top Ten program entered its 25th year this year, with a slew of new awards for North America’s most ecologically groundbreaking works of architecture. Projects across typologies, from university libraries and the health sciences to commercial adaptive reuse and deep tech—such as Microsoft’s…
-
A leader in architecture
With a population that has grown nearly seven percent in a decade, and an ever-developing city core with new infrastructure, Grand Rapids, Michigan, has become a destination for living and working that is still uniquely malleable, in more ways than one. The city, the second largest in Michigan—but a relatively small one in the overall Midwest—is already an established 2030…
-
Biophilic design, in study
In June 2020, Stantec, a global design firm, publicly released the results of a biophilic design research study aimed at identifying the correlation between individual workplace performance and holistic wellbeing conducted through the Healthy Building Program at the Harvard T.H. Chan School of Public Health. While the concept of biophilic design has been studied in the healthcare setting, this particular…
-
Queries & Theories
Often the term “climate change” is registered as a broad, looming development that impacts the environment on a global scale. Those active in the discussion of climate action, however, would counter that it encompasses everything from rising oceans and individual mentalities to local communities and cultural heritage sites. As a forum for breaking into issues of climate change and the…
-
ADFF: Toronto
“I always thought there was this intersection of architecture and film. It started for two reasons: one is that film is a great way to talk about architecture. There are ways you can see and feel the space in three dimensions. You can tell the backstory and the future story,” said Kyle Bergman, founder and director of the Architecture &…

