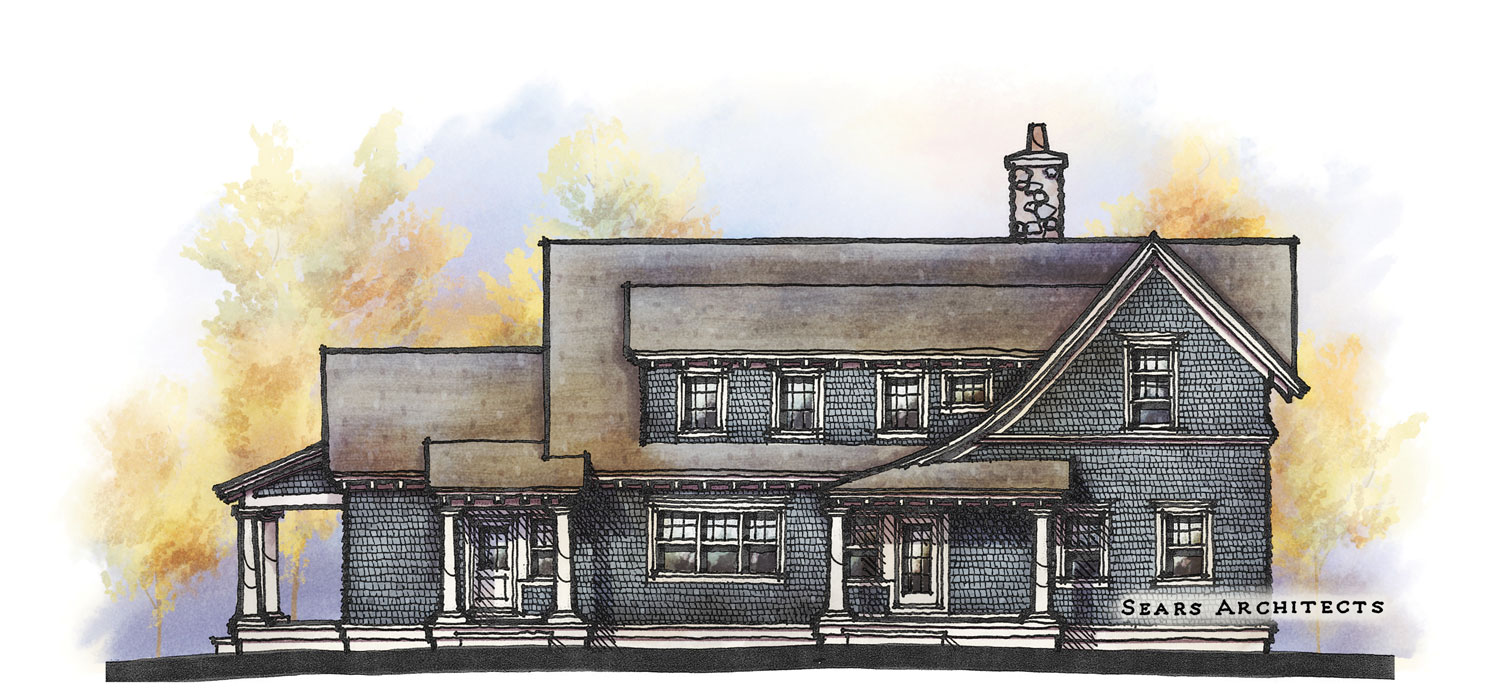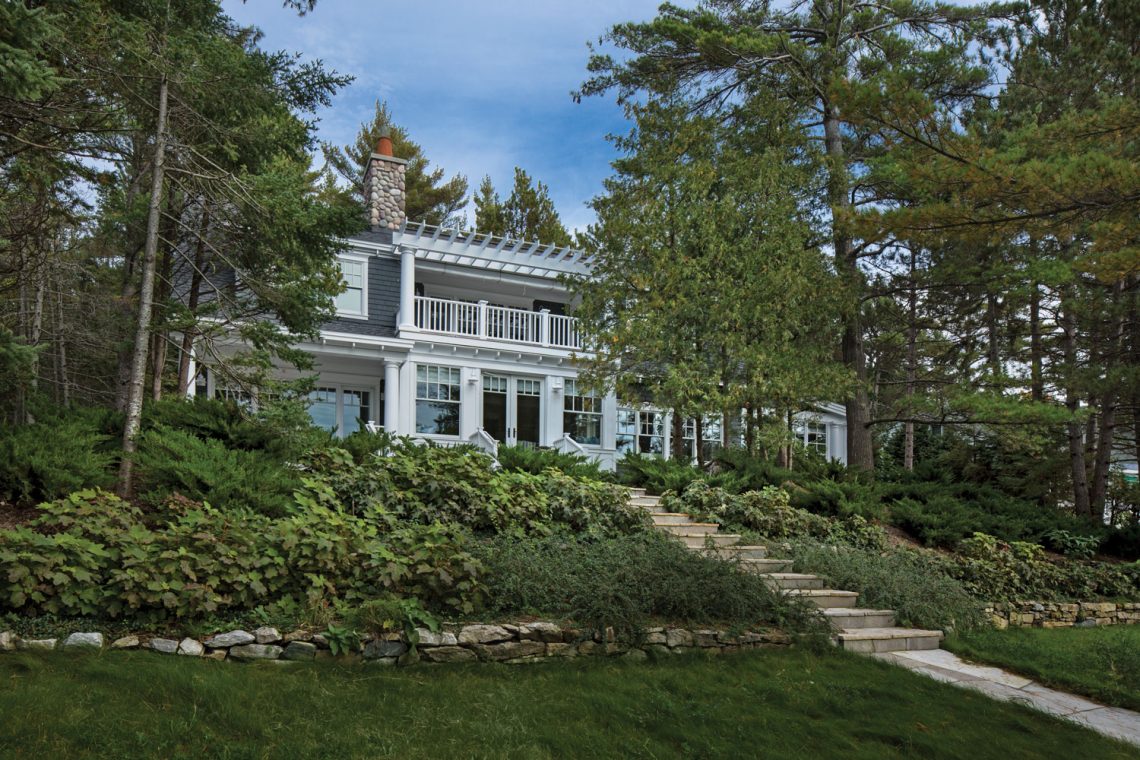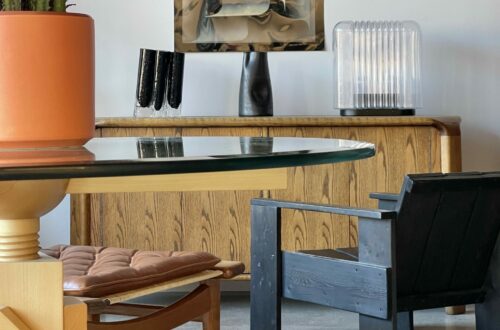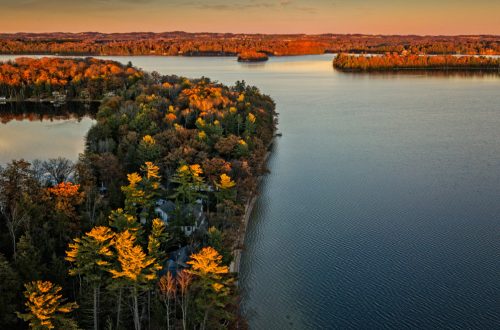Bridges play an important role as a tangible structure built to span obstacles and distances. As an architectural artifact, the bridge is an innovative and engineering feat reaching heights of cantilevered steel that has supported transcontinental transportation and industry, as well as humble origins as wooden planks worn by foot traffic between river banks. The bridge is also considered a symbol, an intangible concept representative of a transition or phase between two conditions or elements.
For this particular waterfront cottage, inspired by the classic vernacular inherent to northern Michigan, a bridge—both literal and figurative—served foundational to its design and build narrative. What began as a partial demolition and remodel, quickly transitioned into a demolition and extensive rebuild on a piece of waterfront property nestled in protected dunes and bordered by a creek with easement access by a three-foot-wide bridge.

The creative challenge not only asked the collaborative architectural, design, and construction team to find a solution for physically transporting demolition and construction materials across a protected bridge, but also weave elements of an existing foundation into a completely new five bedroom, five-and-a-half bathroom vacation home. It was a task Sears Architects, the Cottage Company of Harbor Springs, and Cottage Company Interiors took in stride as the combined team led the project for the homeowners who envisioned a retreat for their family and friends.
“They grew up vacationing within this small community of lakeside cottages and it was their dream to own a place of their own near family and friends—many of whom also have cottages here,” said Rob Mossburg, founder and principal of The Cottage Company of Harbor Springs. “Their goal was to create a respite from the stresses of everyday life and in doing so, build a modern structure that was lovingly placed on the existing foundation of one of the original cottages in this community.”
The Cottage Company of Harbor Springs specializes in delivering timeless, albeit fresh cottages and estates for clients that enhance their natural surroundings. Since its establishment, the company has evolved into a multi-disciplinary construction and interior design firm with a separate division dedicated to interior design known as Cottage Company Interiors. The company not only offers new construction, renovation, and interior design services to clients, but also provides maintenance and other ancillary services, and is involved in real estate development in the Harbor Springs region.
As a third-generation homebuilder, Mossburg said The Cottage Company and Cottage Company Interiors is the culmination of his professional experiences and a childhood dream to live and work in northern Michigan providing legendary service to amazing clients.
“My father, who still works in our company, has been building homes for over 50 years and built the first home for his young family at age 19 [years]. Growing up I remember sketching houses at the kitchen table that I told my father we would build together ‘up North’ someday. After college, I cofounded and sold two successful hotel companies, which JD Powers named the top service providers in the world in their industry segment,” Mossburg said.
“We have found the ability to seamlessly and efficiently offer both construction and interior design services to be a rare and valuable model for our clients,” Mossburg added.
The structural challenge
When the clients of this waterfront vacation home first purchased the property, Jill Nuding, head of construction at The Cottage Company of Harbor Springs, said there was a 1940s-to-1950s home on-site and their initial intention was to do a major renovation, but based on their lifestyle, vision, and working with Sears Architects, it became clear the project needed to adapt.
“The existing structure wasn’t going to lend itself to what they were really looking for. The land—the setting—was just amazing and the new cottage had to by synonymous with that. At that point, we all just decided that a full-on demo and rebuild would be the best route to take,” Nuding said.
“Given that, we did find salvage in the old foundation and we had engineers confirm its stability. We did have to do a few things…but what a great way to pay tribute to the old structure by leaving the old foundation intact,” Nuding added.
From an architectural standpoint, using the existing foundation of the original one-story house was one of the biggest challenges, according to Rob Sears, founder and principal at Sears Architects. Sears Architects is a Michigan-based boutique architecture and planning firm specializing in custom residential work and is supported by a nine-member team. Since its establishment in 1995, the award-winning firm has partnered with individual homeowners, joint-venture partnerships, private developers, and historic residential associations.
“The very first thing that was prominent about this project was the fact there was an existing house there. Due to the site constraints and property setbacks—different restrictions like that—we couldn’t just tear the whole thing down and build a new one because of the location,” Sears said.
“We had to use the existing footprint. So we had to design a great-looking cottage that fit our clients needs and fit within that finite footprint,” Sears added.
With a client vision of the classic, northern Michigan cottage in mind—complete with a seamless integration with its waterfront and woodland surroundings—Sears noted the team worked to incorporate all of the classic cottage vernacular elements such as shingles, columns, and exposed rafter tails to the design, while also dealing with the finite footprint. The space, feel, massing, and interior and exterior detailing had to be considered in light of the old foundation.
“We had to think about the existing structure and where we can and can’t put walls, for example. We did have to beef up the existing foundation quite a bit, but really what came into play more than the structural part of it, was the spatial requirements dictated by it,” Sears said. “We had a lot of program to fit in here. We were very conscious of our client’s need for the multi-faceted use of different spaces.”
With two floors featuring a master bedroom and master bathroom, guest rooms, kitchen, dining space, great room, three-season porch, and lower level mud room and play room, Nuding said the new home was asking the foundation to accept a structure that did require steel columns along the perimeter to help carry the load weights of the two stories, a roofline, and accommodate additional snow load in the winter.
“It was revamping, it was adding a bunch of steel, and the owners wanted to utilize the basement for living space, so we needed to add some courses to the existing foundation to gain them the height they were looking for in a finished ceiling,” Nuding said.
The logistical challenge
Mossburg, who noted the construction team had the utmost faith in Sears Architects from a design standpoint and knew his team was perfect for the project, said the initial challenges were quite clear.
“The fact that access to the site was only achieved by way of a pedestrian bridge over a flowing stream, or the beach, made for challenging logistics and planning,” Mossburg said. “Every piece of demolition material from the old structure and every piece of new building material—from landscape boulders, to two-by-fours, to windows, to appliances and furniture—had to be hand-carried over that pedestrian bridge.”
Based on its location, the easiest point of access was through the three-foot-wide pedestrian bridge easement. Since the owners didn’t technically own the bridge, the construction team not only had to transport every nail, tile, trim piece, carpet, and rubble across the narrow structure, but also they had to ensure its integrity throughout the process.
“It was the work of surgeons,” Nuding said. “You have waterfront properties and then you have this property. Not only was this property waterfront, but also it had a creek that passed through it that separated the road from the house. Not only did you have waterfront and a creek, but also you then had protected dunes that the structure was nestled right into.”
With the demolition and rebuild process’ unique set of logistical challenges, Nuding said one of the most rewarding aspects from a construction standpoint was the finished home appearing as if had been shipped, craned, and nestled right down in the existing setting surrounding by the dunes, creek, and waterfront.
“One of my favorite things was just the true accomplishment of our construction team and all of our amazing subcontractors that we utilized to construct this beautiful cottage,” Nuding said. “It looks just as natural as the day the owners purchased the old structure. It is just so cool to me, because a lot of hands accomplished that.”
The detailing
From the exterior, the classic vernacular shines with subtle architectural detailing from its cedar shake shingles with a five-inch exposure and a sweeping curve on the façade with a piece of crown molding running its length. Tuscan-inspired columns, an upper trellis, abundant windows, large porches, white trim, and stonework on the chimney complete the waterfront cottage.
“We look at the overall composition of the details working together, so what I’d like to think is when someone looks at this cottage—or any Sears Architects design—they say ‘the entire presentation looks great,’” Sears said. “No one is necessarily going to single out the swoop on the shingles, or the proportions on the head casing, or the rafter tails: they look at the whole composition saying ‘it works, it feels good, it feels right.’ We take the same great care in designing the floorplans as well so that it functions exactly as our clients want it to.”
The fresh and classic aesthetic on the exterior is carried throughout the interior design as well, as Kelly Konoske, president and co-owner of Cottage Company Interiors, sought to enhance its natural surroundings in the different spaces in the two-story cottage.
“Everything is about the view when you walk onto this property. I saw our role as really making sure that the design complemented the view and highlighted it and didn’t take anything away, but then also was functional and representative of the clients, the things they love, and the things they enjoy about the area,” Konoske said.
“They wanted a fresh take on a traditional style cottage. They wanted it to be casual, and welcoming, so we did some cleaner lines, brighter colors, and natural materials to add into the overall design,” Konoske added.
A fresh blue- and green-inspired color palette is set upon a backdrop of classic white, from the beadboard ceilings in the kitchen, three-season porch, sofas, and master bathroom; to the coffered treatment of the beadboard ceiling in the great room, and board and batten walls in the lower level hallway.
Quartz countertops, a blue Calcutta island, and La Cornue Fe oven in the kitchen lead to a dining space and a great room where a natural, light-stone fireplace anchors the open floor plan. Windows and French doors transition from dining to three-season porch, which was intentionally designed to bridge the indoor and outdoor environment: shingle walls, painted fir floors, and double beadboard ceilings with exterior-inspired light fixtures are balanced with textural and natural materials.
“Everything works together. [The client] wanted each room and bedroom to be different, so making each space different, while still flowing together was the objective,” Konoske said. “Even the wall and ceiling treatments helped support that. The living room, dining room, and kitchen is all connected and open for entertaining, but then at the same time the space are defined. Each space had its purpose, but was still open.”
Newport brass plumbing fixtures, quartz countertops, Calcutta Caldia 5 Hex floors, and beadboard walls adorn the master bathrooms, and the lower level board and batten walls with their vertical lines give an appearance of taller ceilings, while the faux wood tile floors provide a bright, low maintenance option. The color palette in the basement level gathering space is inspired by the Fourth of July, from its brilliant red and blue rug, to the red lamps; and is tempered by nautical elements such as a decorative pillow with the latitude and longitude coordinates of the cottage.
“We wanted it to be timeless and low maintenance. This is a vacation home. All of the furniture was very durable and we used indoor-outdoor fabric,” Konoske said. “Whether it is a friend who maybe spills some wine or a kid who plops down in their bathing suit with sand, you don’t have to worry about it.”
The relationships
From the seamless transition among spaces, the connection to an existing foundation and new modern build, and the integration of natural surroundings and the aesthetic of the cottage, to the physical bridge proving challenging in its own right, this lakeside escape appears as if woven into the very landscape.
“We consider ourselves builders and I would say that not only are we builders of structures, but also builders of dreams. We are blessed with so many amazing clients and these clients allows into their lives,” Nuding said. “When you build and you provide the interior finishes for a home, you really do get personal with folks and I think The Cottage Company has had an amazing clientele base who all become friends.”
Mossburg also noted the relationship with the clients is the most rewarding aspect of the process.
“As it always seems to be, it is the close personal relationship forged with the client, the appreciative sentiment they share, and ultimately, the referrals and repeat business that fortunately seems to result so often for us,” Mossburg said.
While there were challenges, or opportunities as Konoske pointed out, she went on to note there was a great team on the project and when there is a great team behind the process, it often results in the best product.
“We love interacting with clients and bringing their vision to fruition. We love that in design, you can use both your creative side of your brain and think outside the box, but is strategic as well,” Konoske said. “It really was a labor of love. Without our clients, I don’t think we could do what we love.”
For Sears, the strength in the project was the collaborative effort put into it—starting with the client as the most integral part of the team—and drawing upon the collective expertise and experience of everyone involved.
“It’s a significant and dedicated team effort, and that is what makes the project so successful, starting with the sketch pen all the way through to the last paintbrush on the wall inside, to the interior finishes,” Sears said.
Photography by Beth Singer






