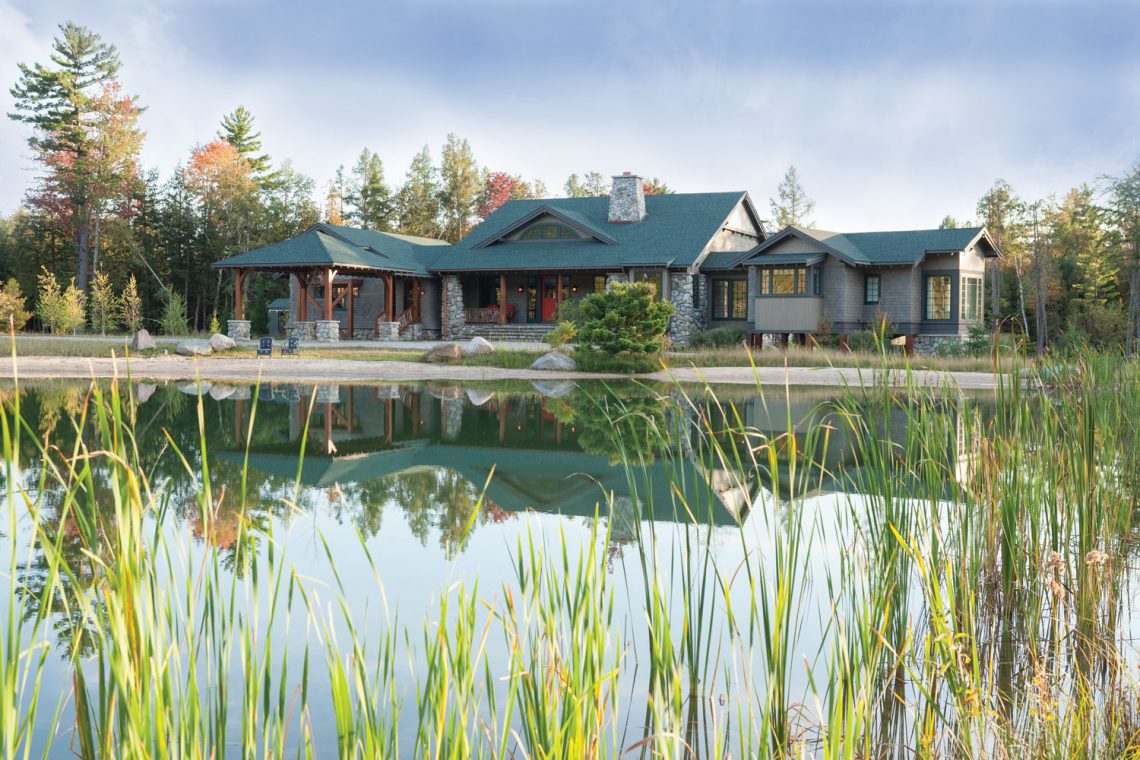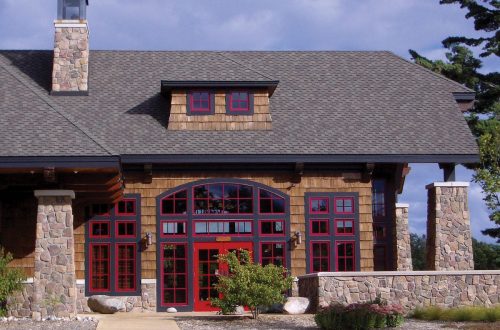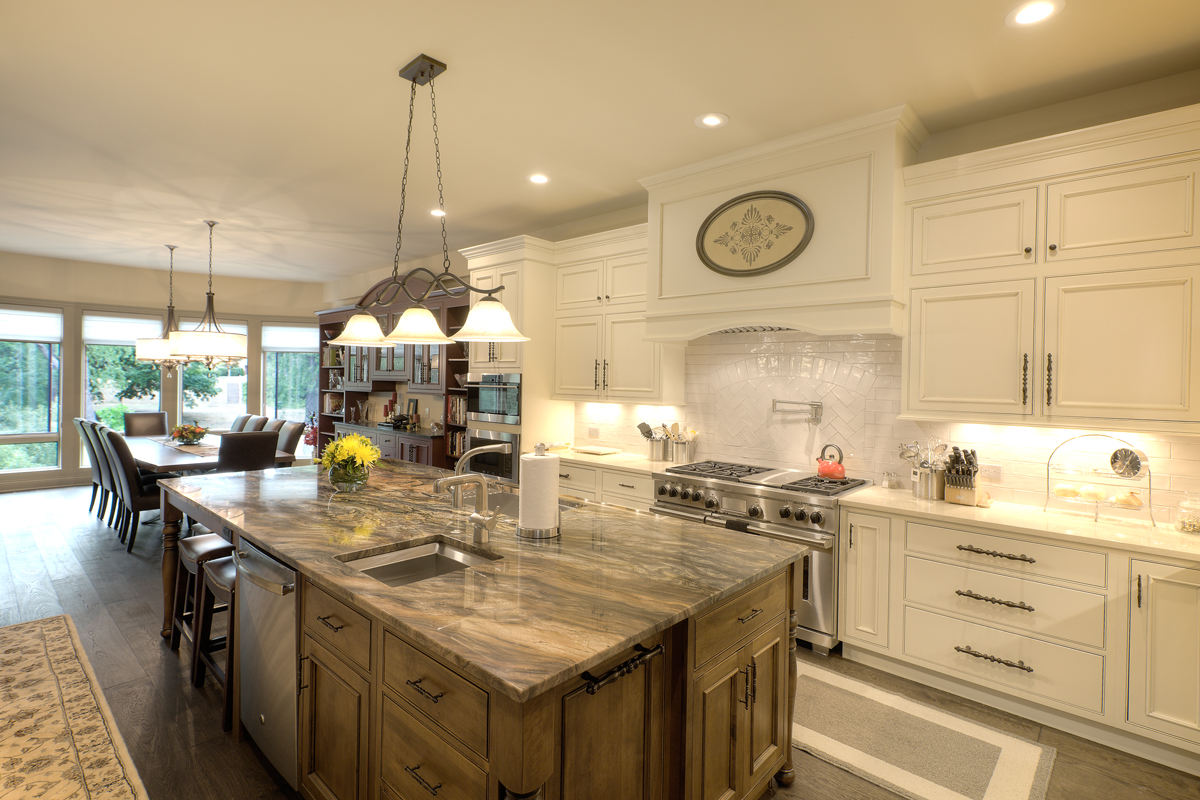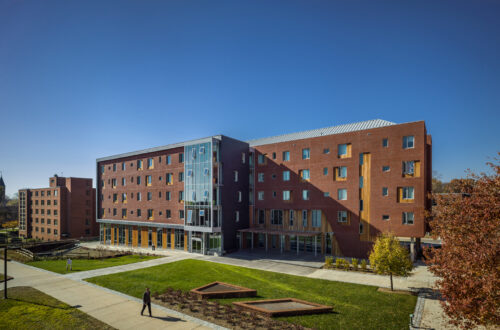Found near Torch Lake along the Rapid River in Kalkaska County, this nearly 5,500-square-foot family retreat is an authentic portrait of Adirondack Style architecture set on nearly 400 acres of natural landscape. Inspired by the vernacular of the Lake Placid Lodge and the National Historic Landmarked Great Camps in New York, this secluded residential home is similarly designed as a gathering place and an escape for family and friends.
It is a style characterized by its use of natural elements, such as whole, split, or peeled logs, roots, and burls, complemented by native granite fieldstone and massive fireplaces, and displays of Swiss Chalet, Shingle Style, and Arts and Crafts elements. On the interior, there is a level of elegance often incorporating rich artwork and fabrics resulting in a blended aesthetic of rustic and refined, offering a dialogue between the built and natural surroundings.
Even at a glance, this residence displays iconic features inherent to the Adirondack Style with its series of three connected volumes, rich exterior timber beams, branch-inspired railing posts, large masonry, and divided-pane windows; while its interior is a vision of rugged elegance, leveraging intricate detailing, advanced technical systems, and materials sourced directly from the Adirondack Mountains region.
“The way I would characterize the home is while some homes are designed by room, some rooms are designed per-square-foot, this home was design by-square-inch,” said Matt Reinsma, owner of Bespoke Homes LLC in Rockford, Michigan. “Every inch of this home had some intricate aspect to it that had to be really monitored and laid out closely.”
Bespoke Homes is a boutique construction firm founded with a singular focus of building clients’ dream home through a relationship-drive process. Launched in 2015, Bespoke Homes leverages Reinsma’s more than 20 years of experience and knowledge of the industry, trade partners, and innovative design solutions to deliver high-end, custom built homes and remodel projects. In the three years since its establishment, the small firm’s portfolio has reached more than $12.6 million in value reflecting diverse architectural styles and project types.
“The core philosophy behind Bespoke—the name implies it—is there is no cookie-cutter approach. Every project and individual is looked at as just that: an individual with different needs, different desires, and different wants. I think understanding that is essential if you are really going to serve them well,” Reinsma said.
“It is very relationship-driven. We are going to work hard to understand and educate on options and help clients end with a home or structure that is going to work well for them in the long haul,” Reinsma added.
It is this commitment and care to individual projects and clients that led the homeowners of the Adirondack Style lodge to engage Bespoke Homes for the project. Having previous experience working with Reinsma on another project, the homeowners were interested in working with him since they knew the project itself was going to be extremely detailed and very difficult to stay true to the Adirondack-inspired aesthetic. Bespoke Homes collaborated with Brian Barkwell, AIA, principal architect at Via Design Inc., and Francesca Owings, ASID, NCIDQ, at Francesca Owings Interior Design LLC to help bring the vision to life. Via Design, a full-service architectural, interior, product, and furniture design firm located in Grand Rapids, Michigan, was engaged to provide architectural services.
“Reinsma introduced me to [the clients] and I interviewed with them. I had done some work with Reinsma in the past and we were good friends,” Barkwell said. “They were definitely very interested in an Adirondack-inspired project based on some places they have had the pleasure of staying at in the New York Adirondacks. They loved the atmosphere and hoped to capture some of that imagery they had learned to love from those travels.”
Francesca Owings Interior Design, a boutique residential interior design firm based in Grand Rapids, provided comprehensive design services for the project. Owings, who has operated her own firm for more than a decade working alongside architectural firms on new construction and remodel projects, said the design firm became involved at the very beginning stages with the homeowners, who happened to be longtime clients of the design firm.
“We take clients through the build process doing all the selections: interior architecture as well as decorative fit and finish. Sometimes we sit in the planning phases with the client and architect to give feedback on plans, and work through the planning stage of what walls, cabinetry, and finishes look like,” Owings said. “It is a very encompassing design firm, so we handle all areas of construction.”
In this case, Owings became involved even before some of the initial design work began by traveling to the Lake Placid, New York area with the homeowners to understand and capture the nuances of the Adirondack Mountains region style. Experiencing the style firsthand with the homeowners, ultimately led to thousands of photos and measuring wall treatments at a pub lodge in an effort to translate the Adirondack charm from New York to Michigan.
“I hadn’t done a project that had an Adirondack Style before, so we went out with the clients and really studied [it],” Owings said. “I went to see a couple other homes that were done in the Adirondacks and we also stayed at the Lake Placid Lodge and did a lot of research on how they did their fit and finish.”
With inspiration in mind, the design and build team turned to the land to envision how the land might shape the architecture for the multi-generational project. By positioning the lodge near the Rapid River—to support the client’s affinity for fishing—the design laid out the opportunity for a pond to be dug and for future buildout in the future in true Adirondack-inspired style: the Great Camps of New York had been crafted as sprawling lodge compounds that blended into its natural surroundings.
“Aesthetically, it is pleasing any time you can introduce water to a site, but it goes back to that idea of a family gathering place,” Reinsma said. “The property as a whole is designed to be this place for them to come together as a family and at a later date, there will be other structures built up there.”
Barkwell also noted having the established site and program identified, which would support the clients’ needs, desires, and how they planned on living on the property, began to dictate schematic designs that were then reviewed with the clients.
“We had a building program and we had a stylistic idea of the Adirondacks. That is where it starts,” Barkwell said. “The client did not want the house to feel like a big lodge in the woods, but scaled appropriately for their family and the site.”
Based on the clients’ love of quintessential lodges and old boathouses, the retreat began to take shape. Organized in three connected volumes, the home builds around a central living space anchored by a large, unifying stone fireplace. The kitchen, dining, and great room on the main level leads out onto a screened porch running the length of the main, two-story volume, which also features a lofted room complete with a vibrant staircase and bunkbeds built into the wall. Essentially a two-bedroom home with the third lofted space—which can serve as either a sleeping area or additional gathering space—the retreat is designed to support large groups while also scaling down to small numbers with private areas. Moving from the central living space, each wing, or anchoring volume, is partially elevated and supported by pilings and stone piers offering a sense of privacy above eye level for the master and guest suites.
“The master suite is all elevated, but grounded at the end,” Reinsma said. “The way the home is designed the master suite is off in its own wing and part of the reasoning for that is if the entertaining continues, [the clients] can retired and be relatively distanced from the noise and activity that is occurring in the main area.”
While the initial concept for the retreat may have been a modest one, as the team moved through the design and build process, the residential home ultimately shaped into a detail-oriented Adirondack Style lodge integrating a state-of-the-art lighting control program with a mix of task, accent, and recessed lighting; and an advanced HVAC, or heating and cooling, zoned system.
“We started with this nice structure in mind, but as we got into the project and started to see things come together, and the homeowner continued to make trips, they continued to come up with more and more level of detail,” Reinsma said.
“We ended with a very advanced mechanical system in the home. The way it is heated and cooled is all radiant heat with multiple zones. The goal was also to maintain this lodge feel, so when you walk in you aren’t blasted with light, but things are lit. The lighting control system assigns each light a value or location that is stored in the computer and then we can tell the switch to grab whatever location we want, so the lighting is fully customizable,” Reinsma added.
The home not only features accent lighting in the open timber trusses, a control system allowing for programmable lighting scenes and astronomical-driven landscape illumination, and custom metalwork, but also six different wall panel and ceiling applications. From the red-painted, v-groove maple treatment; the prominent, vertical-grain, Douglas Fir found in the great room; and the poplar application in the office; to the flat panel and v-groove white-washed stained pine in the master suite; the retreat’s mixture of wood species pays tribute to a vernacular style’s use of natural materials.
“There is a fair amount of masonry work in this home. In any home I’ve built, if were doing something with stone, we used Michigan granite. In this case, the owner noticed the stone we had here had more color, because Michigan granite has more reds and darker browns,” Reinsma said. “We trucked in stone from New York for this project to maintain a very consistent tone in the stone itself. It might seem like a small thing, but when trying to stay true to the Adirondack feel, it was really a required element in the end.”
Stonework extends from the interior fireplace and front entry, to the exterior fireplace on the screened porch, and outdoor grilling station complete with a gas grill, argentine grill, and smoker. The lighter tone complements the warmer, textural wood and millwork found throughout the home.
Despite the more rustic elements associated with the aesthetic, the Adirondack style also integrates an atmosphere of luxury. From the kitchen’s custom green cabinetry—crafted on-site to specific interior elevations by a northern Michigan artisan—paired with warm, antiqued copper fixtures; the Blue Star range and metal stove set against a light backsplash; the floating shelves and lantern-inspired fixtures suspended above the kitchen island; and the sculpture discovered in a rustic furniture store set on a commissioned artistic table; to the brand-inspired fixtures and poster bed frame tempered by softer and woven textures; and the textured wood bathroom treatment; the interior of the home deftly blends rustic and natural elements with polished details.
“It is a very artisanal style,” Owings said.
Furniture, accessories, and artwork were primarily sourced directly from the Adirondack Mountains region while traveling to the area, and fabrics were developed specifically as a result of both the style and furnishings that were eventually shipped from New York when the home was installation-ready.
“I think a well-designed home really facilitates connection; facilitates being able to come together and be together in certain spaces. It also gives you the space to have privacy or more intimate conversations. Good design is about form and function, and also beauty. It feels good when you come in the room and, usually without being able to pinpoint it, it resonates with someone,” Owings said.
“We had a lot of fun times traveling and learning more about the style, and learning more about them and their family. I think that is when you have a great product: when you really understand the family well,” Owings added.
For Reinsma, good design is everything: from the technical elements of HVAC system functionality and the often under-designed lighting aspect of the home to the placement of cabinetry and shower doors. When the architectural, design, and trades team is complemented by a builder with experience solving problems and works to identify the crucial aspects of how the homeowners live and function in a home, Reinsma noted the final reveal after asking clients to wait to see the home the last couple of weeks can be by far the greatest moment of the process.
“At that point the floors are still covered, counters aren’t set, plumbing fixtures aren’t in, and the plastic is still on the windows. It is probably the most rewarding part of the project, because all of the things you worked through along the way—sometimes struggled with, agonized over—you see those things resolved and usually we have a lot of blended applications coming together at once,” Reinsma said.
“I want [the clients] at the site, I want them to experience the building process—it’s helpful to have them there—but there are times when are looking to make this a fun process for them too. Part of that involves surprising them,” Reinsma added.
Barkwell, who noted design means being creative, said it is a great pleasure when the team knows the clients are happy in the home when completed.
“They love going there, and they love being there and living there: that is the ultimate goal. It is giving them a place they want to be and live,” Barkwell said. “It is lovely to be able to create a beautiful building and house, but it is their dream and has to function how they—and live and look—the way their dream is. We help them take their vision and help create it.”
While the property proved logistically trying at times with the small bridge serving as its only access point and requiring a nearly mile-long road to be built through steep hills, the creative and technical skill of the design and build team traversed both challenge and state lines to bring the quintessential Adirondack Style to northern Michigan.
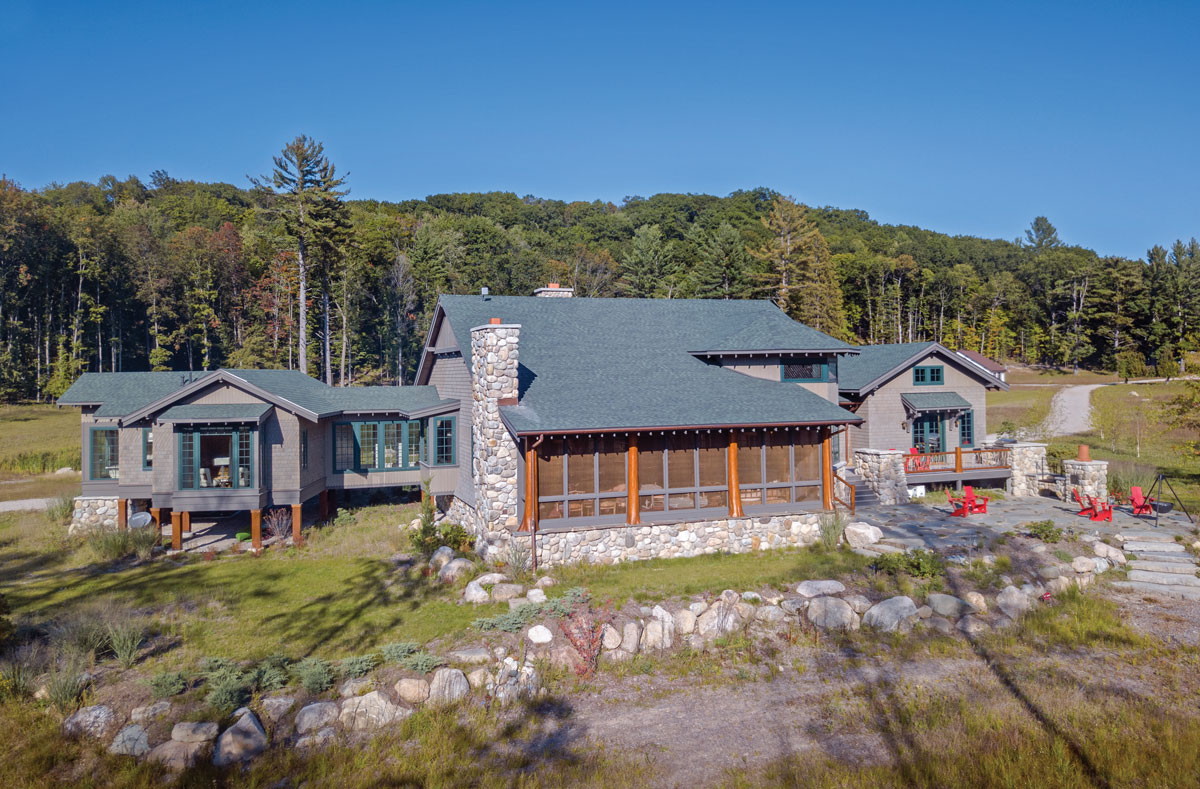
Photography courtesy Jeff Tippett

