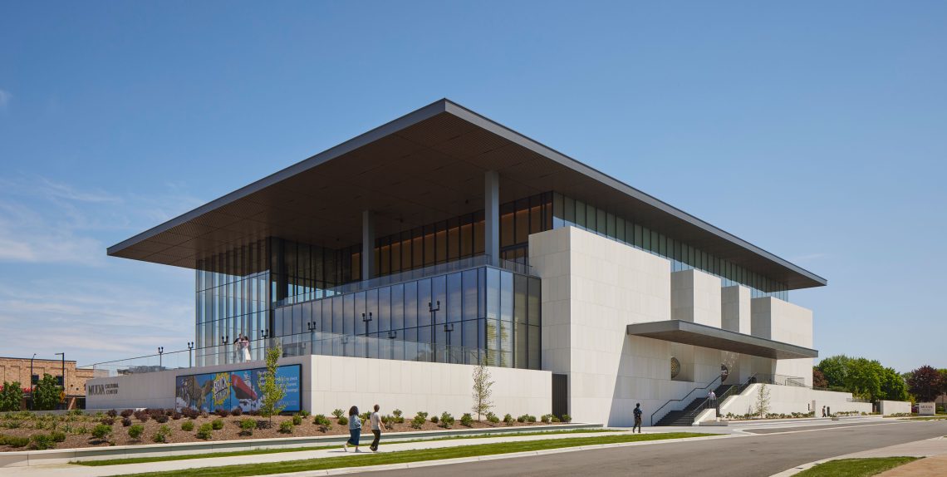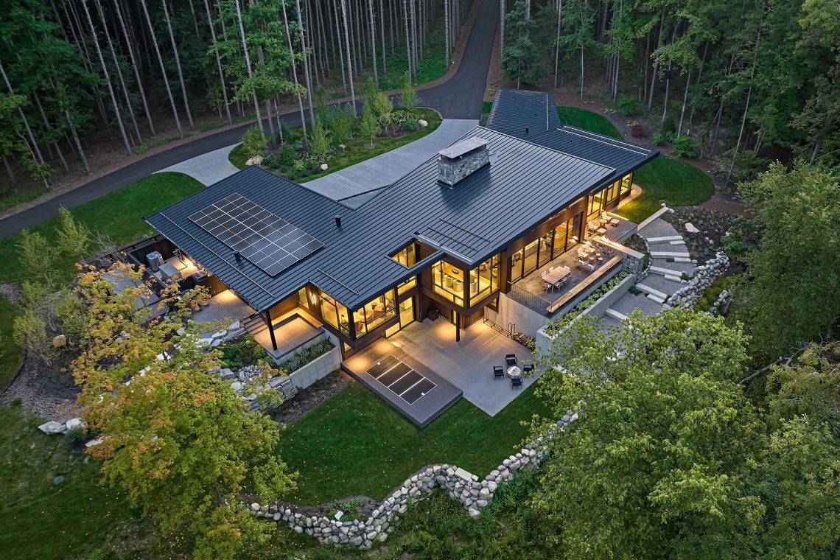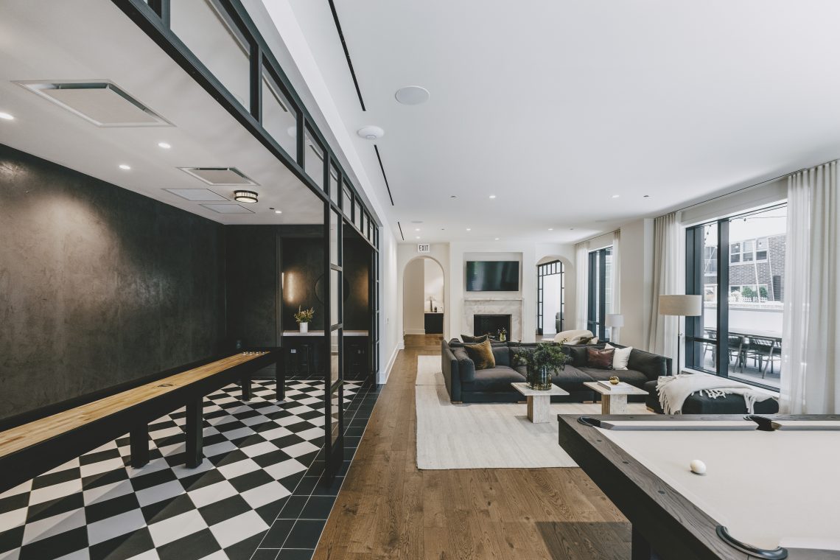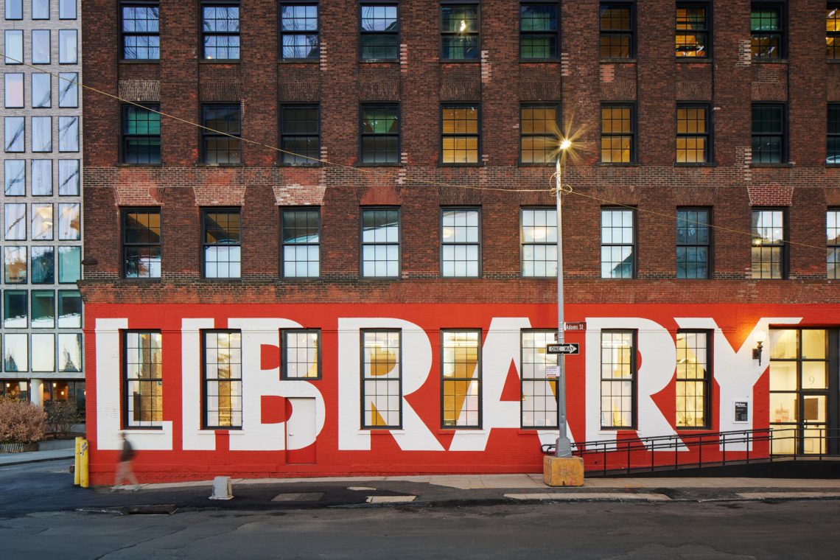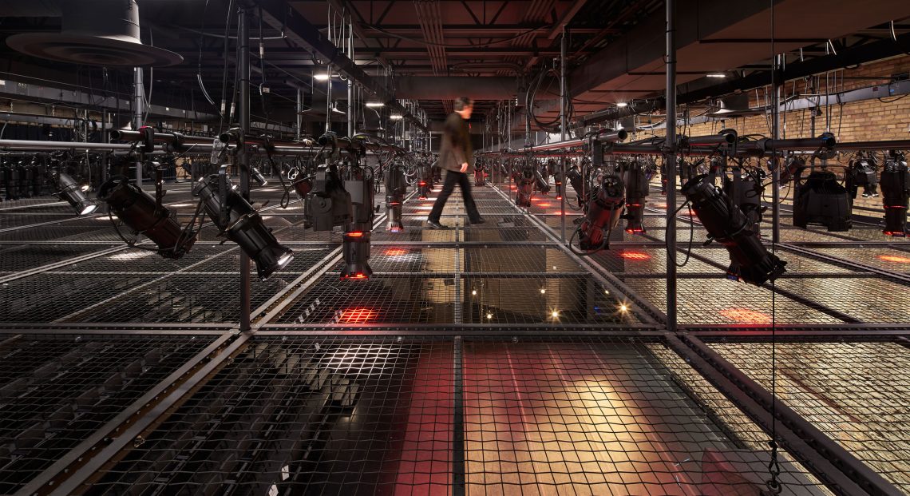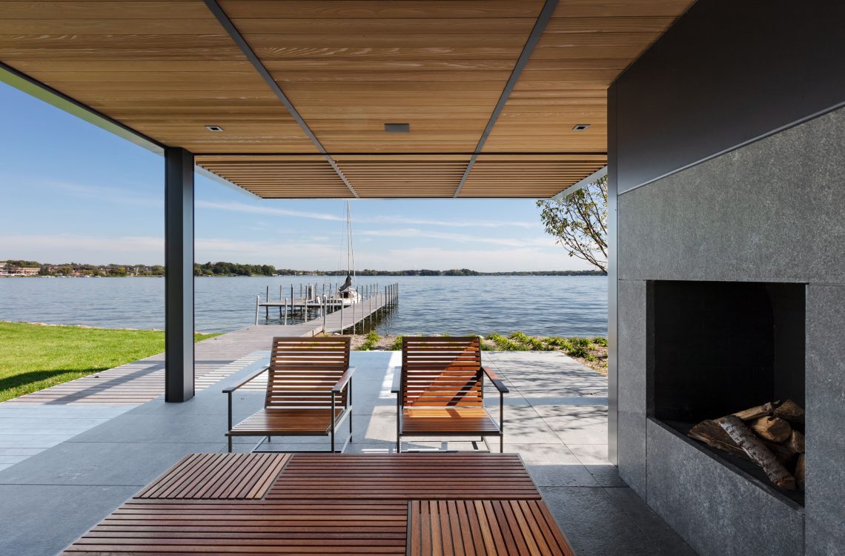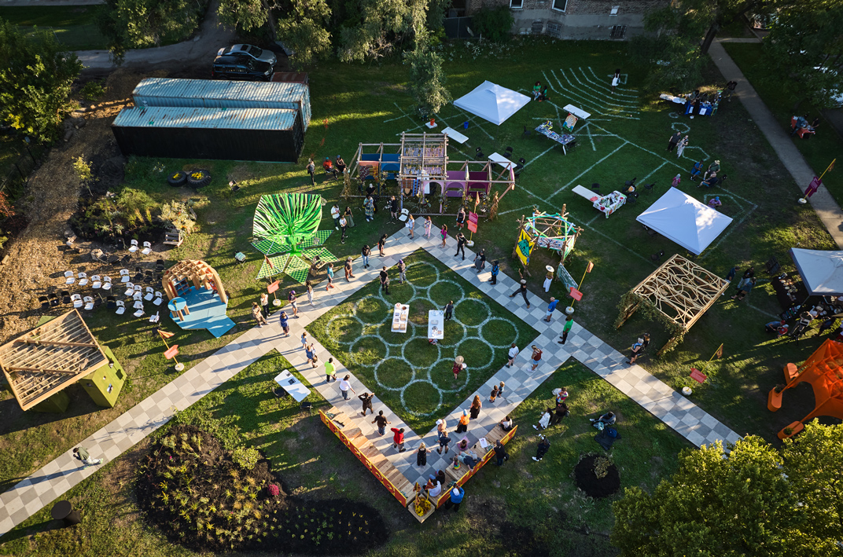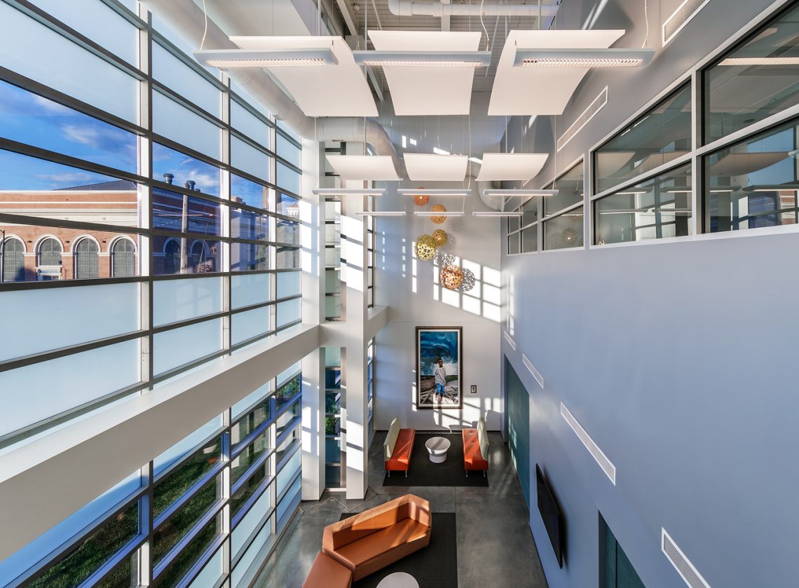The Mulva Cultural Center in De Pere, Wisconsin was envisioned as a catalyst, a new venue for cultural engagement where history, culture, and the arts powerfully intersect to inspire, engage, and transform generations. Its architectural composition of cantilevered steel, triple-insulated glass, and limestone—grounding it in the very bedrock upon which it stands—is intended to serve as a vital space for…
-
-
Hidden Creek
An exciting homesite can ignite the imagination of an architect. As they study the contours and landscape, they develop ideas to enhance its unique features and conceptualize structures that bring its inhabitants closer to its beauty. Often this process produces a few variations for clients to review, but rarely does it produce seven workable plans, each with a slightly different…
-
Embry
Housing is about home and belonging. It is about shelter and expression and generational legacy, and as the interest in human-scaled, community-oriented, and pedestrian-friendly multi-family housing development continues, the residential unit as the home is taking on new meaning in the market. Though it poses its own set of challenges, multi-family housing offers an equally unique set of opportunities in…
-
Adams Street Library
The library, as an archetype, has always been about more than books. Over its long history, it has been recognized as repositories of information, institutions of learning, and destinations for scholars, educators, and leaders. It has endured as places for knowledge, discovery, and connection, and evolved to represent so much more for the communities in which they are built. They…
-
The Luminary
The arts play a critical role in society. Medium aside, the arts speak to the human experience and are born from a place that cannot be easily replicated or generated by external systems. The arts are about heart, about emotion, about beauty, and about thought, contributing in powerfully meaningful ways to larger dialogues and collective conversations. Interactive, playful, celebratory, or…
-
Art in landscape
For PKA Architecture of Minneapolis, Minnesota, architecture is both a science and an art. It is a science of data and analysis, of structural engineering and material science, and of technology and innovation. It is about spatial planning and sustainable design practices, stewarding both the built and unbuilt landscape informed by a commitment to enduring design and an understanding of…
-
The Aquifer
To the Scots, whisky, “uisge beatha” or “usquebaugh,” means “water of life.” Derived from Scottish Gaelic, the word—and spirit—has since traveled the world, taking on new flavor profiles, processes, names, and styles, pairing heritage, history, and cultures. In the United States, where whiskey has become the distinctly American product known as Bourbon and thrives as a tradition of sour-mash, whiskey…
-
Chicago Sukkah Design Festival returns for third annual exhibition
The 2024 Chicago Sukkah Design Festival—this year’s AIA Chicago Honor Award recipient of the Robert Feldman Architecture for Social Justice Award—returns this Sunday, Oct. 6 to the James Stone Freedom Square in Chicago’s North Lawndale neighborhood. For 20 days, the third annual festival will activate the public plaza with custom-built sukkahs, designed by five teams who reimagined the outdoor pavilion…
-
AIA Chicago recognizes Linda Searl, FAIA, with Lifetime Achievement Award
For nearly two decades, AIA Chicago Lifetime Achievement Award has recognized architects who have left their mark in the Chicago architectural landscape. It is dedicated to those who have made enduring contributions to the built environment, the profession, and its community, both in the field and beyond it. And this year, AIA Chicago recognized Linda Searl, FAIA, founding principal of…

