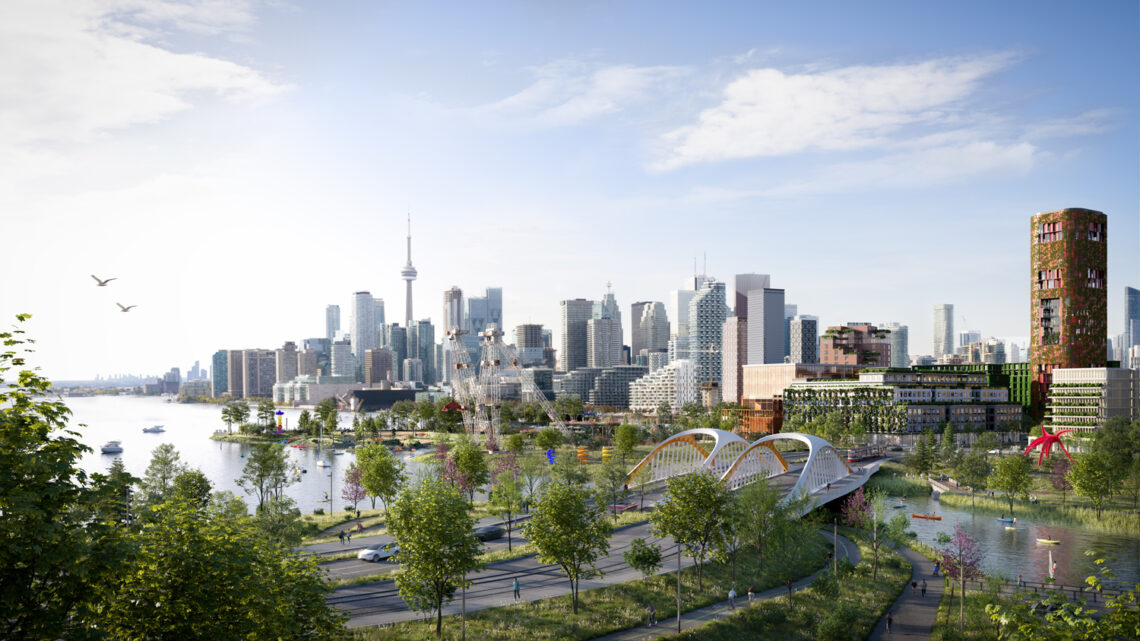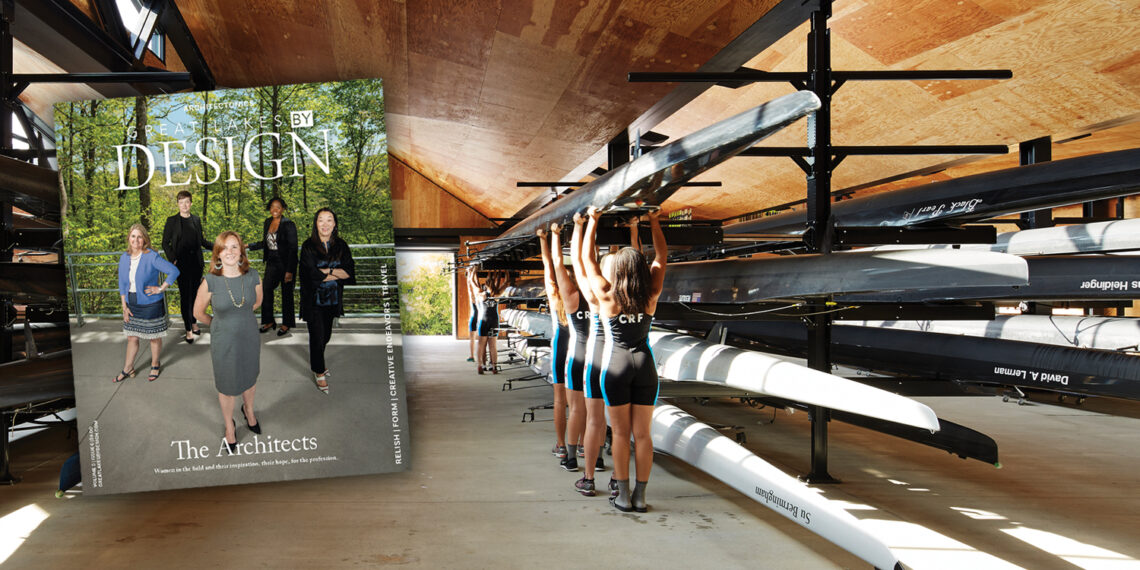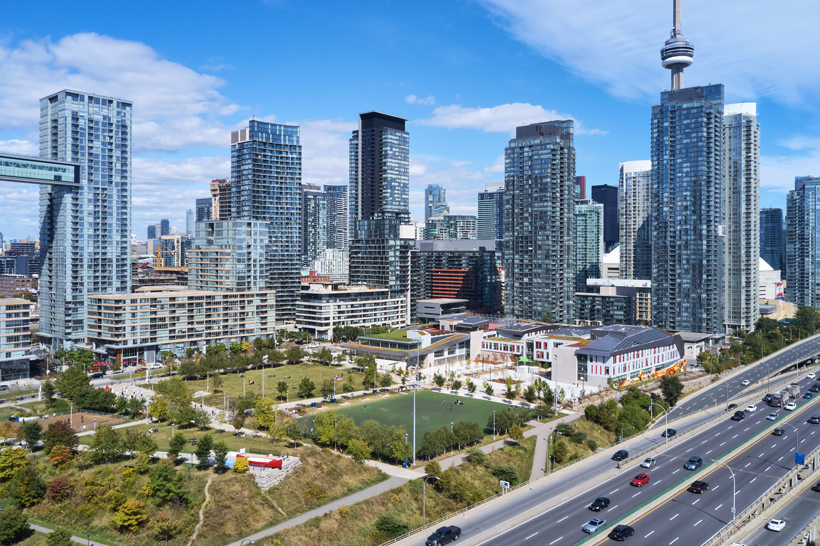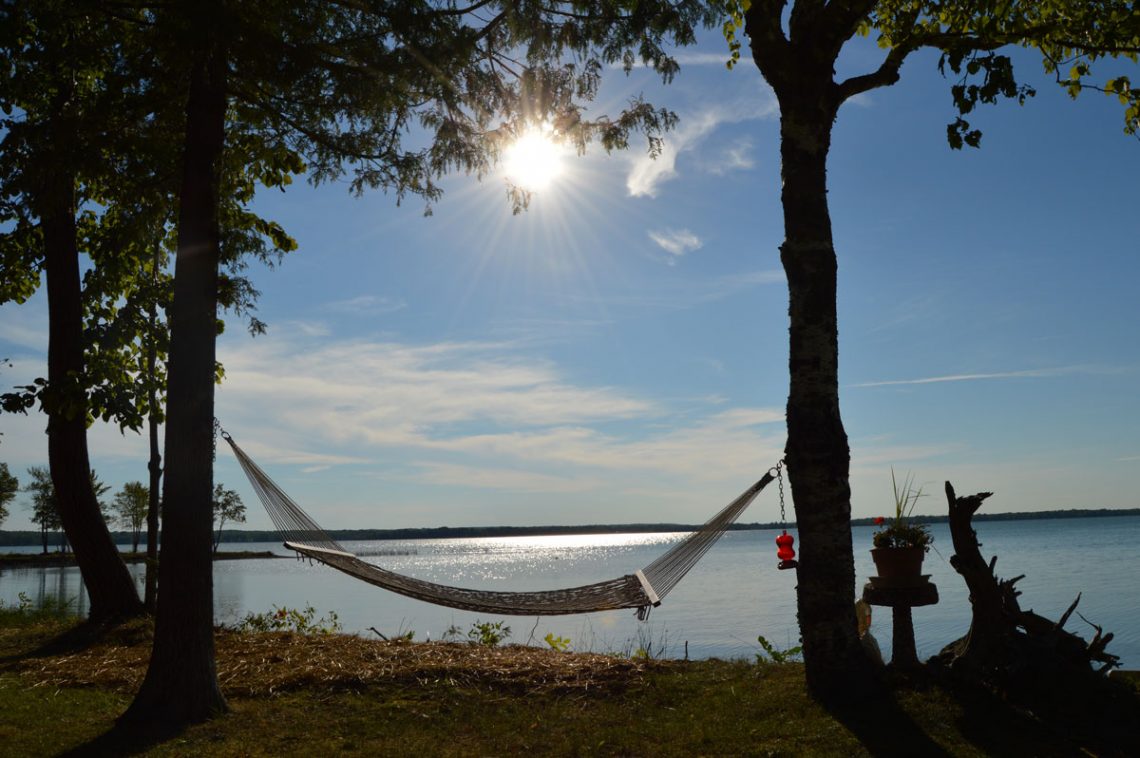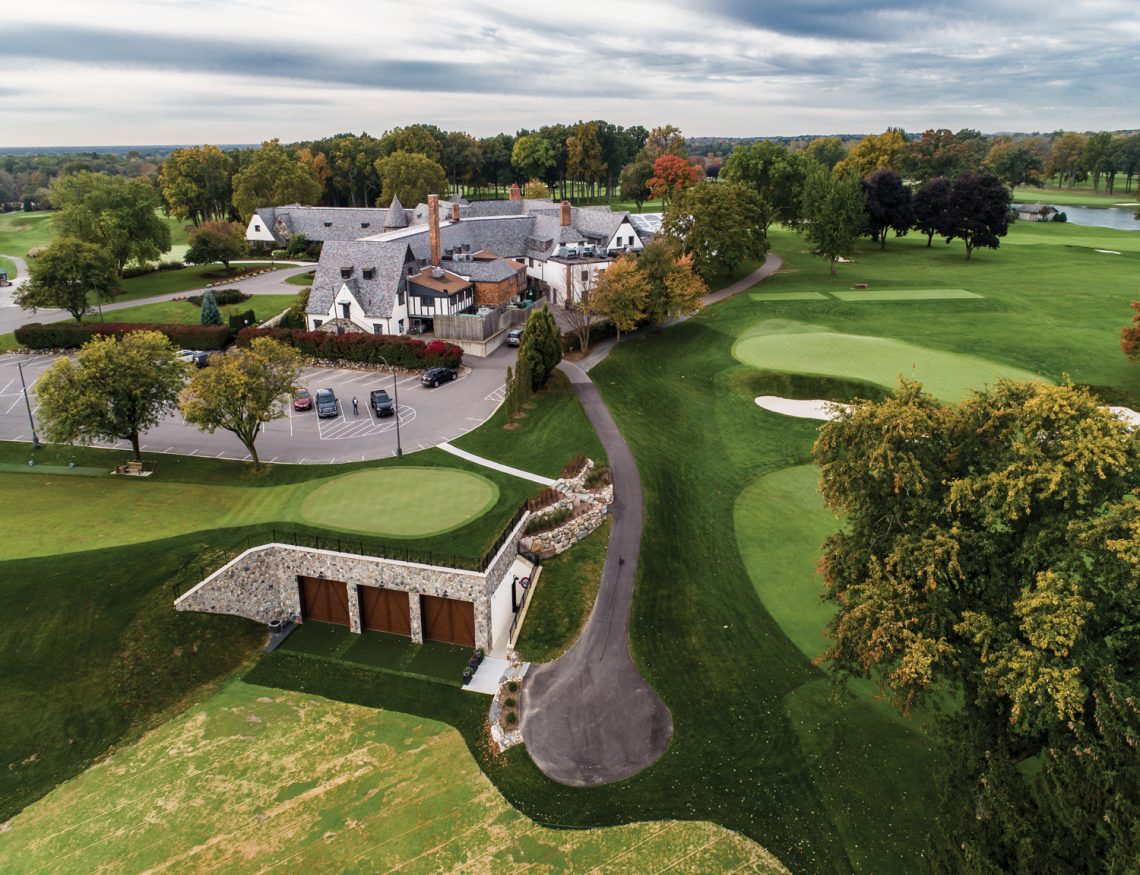Natural landscapes can often re-energize, bring peace of mind, and help people feel centered within their life. In larger, busier cities, where manmade infrastructure is sprawling and the population is diverse, many times nature is not as accessible to most. Though sustainable practices that help preserve nature may not often be prioritized, in Toronto, an organization known as Waterfront Toronto…
-
-
Great Lakes By Design: Architectonics
CONTENTS DESIGN CORNER 17 Atlas | the sleek and simple lighting solution designed by Most Modern 18 Kissen, Vuelo | the sculptural cushioned chair and aviation-inspired lounge furniture designed by Johnson Chou Inc. of Toronto 19 Olive Hill | the most recent ceramic tile design inspired by Frank Lloyd Wright added to Motawi Tileworks’ collection DESIGN SPOTLIGHT 27 Rainbow Center | the UH Rainbow Ahuja Center for…
-
Enriched space
Communities are defined by a set of unspoken social and cultural norms, strengthened by shared beliefs and often united by similar factors such as inclusion, safety, education, engagement, and sustainability. While each is unique, there is a common potential and ability for fostering healthy, supportive environments for the people who make up that community. In Toronto, Ontario, ZAS Architects +…
-
Work of Art
In its location just outside central Minneapolis, the Walker Art Center stands as a storied architectural fixture with a contemporary pulse on national and international arts and design across eras and disciplines, from architecture, visual, and performing, to media arts. Its famous design by Edward Larrabee Barnes in 1971 and modern steel-clad addition designed by Herzog & de Meuron—plus a…
-
Great North
Other than the distinctive, lakeside residential styles born from craftsmanship that are second-to-none, and regional access to the fruits of trade and industry—from agriculture to winemaking—the Michigan real estate market hosts a number of opportunities for recreational real estate. Dozens of riparian and lake-mass waterways create ample fishing and boating opportunities, while rich, forested pockets throughout—and upper regions specifically—make for…
-
Under the tees
In Franklin, Michigan, the nationally-ranked greens and nearly century-old, clubhouse architecture of the Franklin Hills Country Club have been complemented by two modern—and major—additions, courtesy of Detroit architecture firm of McIntosh Poris Associates. The two deliverables, comprising a 1,700-square-foot, subterranean, training facility and an extensive, pro shop renovation, invited many complexities and considerations to the project, which was finished in…

