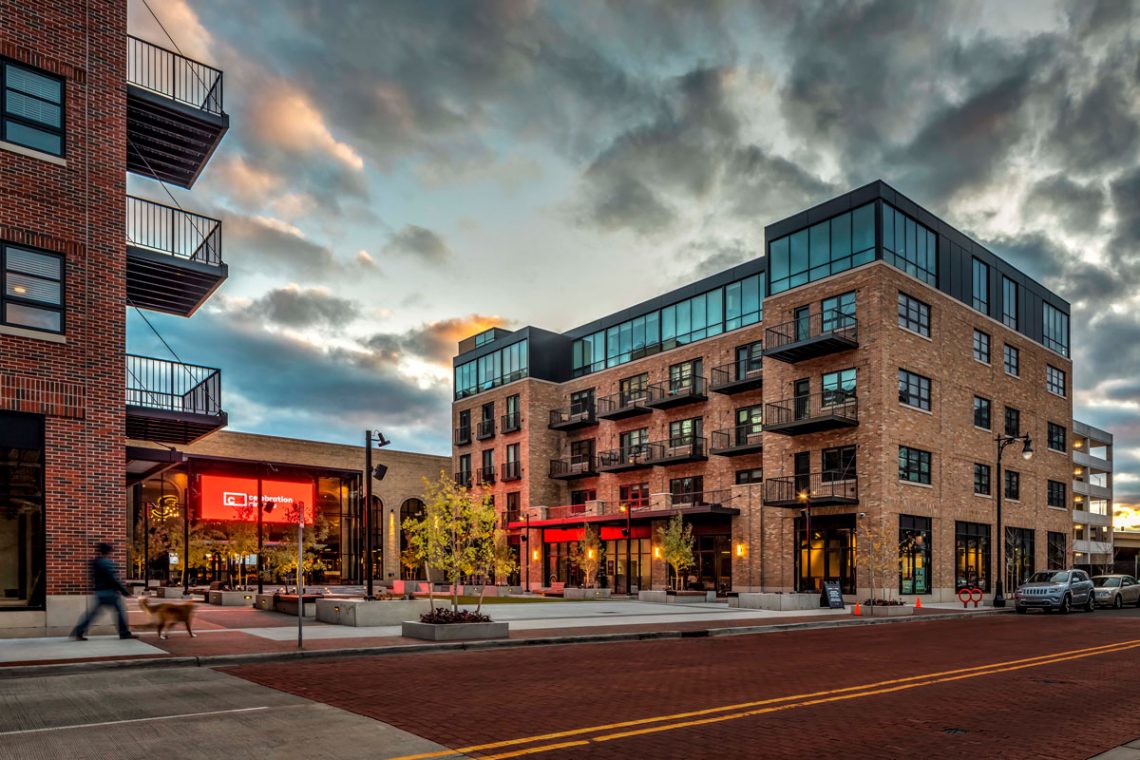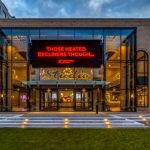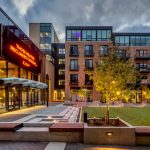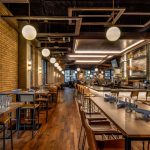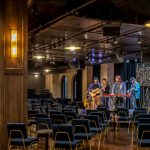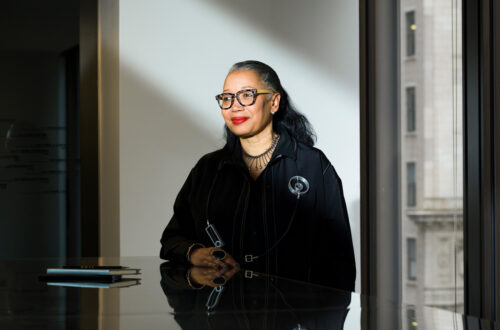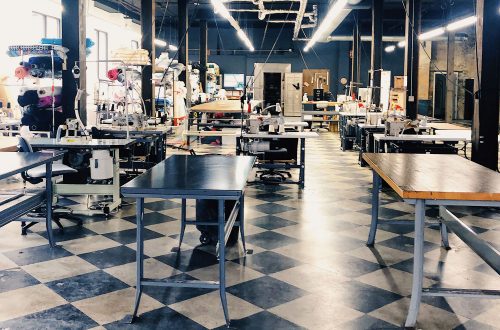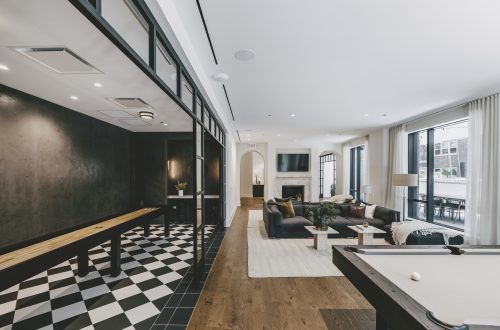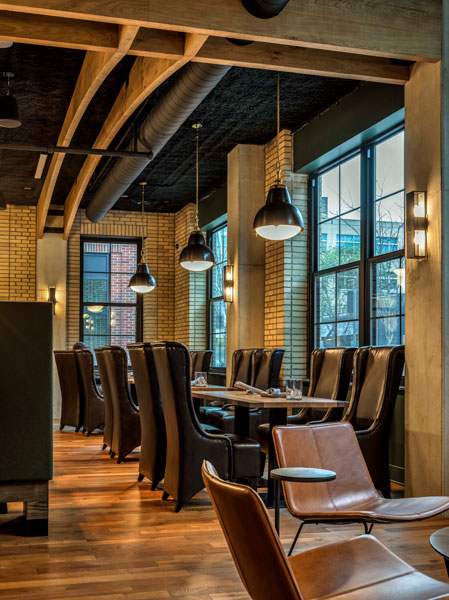 In a burgeoning entertainment district in downtown Grand Rapids, Michigan, a new multi-use complex and its nine-screen movie theater build upon a cinematic history, such as the Midtown Theater’s origins as the Powers Opera House in 1874 designed by Chicago-based architect Oscar Cobb, and capture hints of a bygone era in its design. Known as Studio Park, the multi-use project is one of the largest private investment developments in the area. At nearly 62,500 square-feet, Studio Park is anticipated to comprise a nine-screen cinema, a 200-seat music venue, more than 900 parking spots, restaurants, shops, housing, a four-star hotel, and an office complex near the Van Andel Arena.
In a burgeoning entertainment district in downtown Grand Rapids, Michigan, a new multi-use complex and its nine-screen movie theater build upon a cinematic history, such as the Midtown Theater’s origins as the Powers Opera House in 1874 designed by Chicago-based architect Oscar Cobb, and capture hints of a bygone era in its design. Known as Studio Park, the multi-use project is one of the largest private investment developments in the area. At nearly 62,500 square-feet, Studio Park is anticipated to comprise a nine-screen cinema, a 200-seat music venue, more than 900 parking spots, restaurants, shops, housing, a four-star hotel, and an office complex near the Van Andel Arena.
Each component, other than the hotel and the office space, was completed during phase one of the project, which was unveiled in October 2019 after a more-than-decade-long effort by the Loeks family—the founders of Celebration! Cinema and its parent company Studio C—to bring one of their cinema concepts downtown once more.
Beyond a variety of day trip destinations and pedestrian-friendly navigability, Studio Park’s design also references the city’s historic makeup and some of the family’s original cinema locations, which have been entertainment mainstays in the area since the 1940s.
“The Loeks family had a goal of bringing a movie theater downtown as a means of supporting the community for quite some time,” said Jeff Olsen, founding partner at Olsen Loeks Development LLC. “Every mayor, I think the four previous to [Rosalynn Bliss], had asked the Loeks family to put a theater in downtown Grand Rapids, which is where they had gotten their start.”
Olsen Loeks Development was founded in 2017 to help develop the Studio Park Project. One of the family’s first theaters, the Midtown Theatre, was located a short distance away at 123 Pearl Street. Its address inspired the name for Studio Park’s original restaurant, One Twenty Three Tavern, just off of the cinema lobby. The lobby also holds the salvaged sign for Studio 28—West Michigan’s first megaplex theatre—once the largest in the country. Studio Park’s theater itself was fashioned after features seen in warehouses, according to Olsen; an allude to the city’s warehouse district and its cross-cutting rail lines.
“We have a very traditional masonry brick for the theater, but we wanted it to be clean and relevant and, in a way, modern and accessible. We designed the vestibule as a glass box that punches out through the masonry so you can imagine that structure being there for years based on the masonry, but then you look at the glass box and that gives it a sense of being very new, inviting and clean,” said Olsen.
A similar style was adopted in The Listening Room, Studio C’s intimate 200-person venue, where arched windows, warm brick, wood floors, small bar, and a low-set stage promote connection and create a worn-in warmth. Arched windows instill a purposeful civic quality where the long central piazza meets a lightly elevated plaza and main entryway, which is capped by an additional 10th screen.
The project team, which included Grand Rapids-based architecture firm Integrated Architecture, anchored the piazza in the center of the development to create a fresh spot of community space and an extra walkable node that better connects to the Grand Rapids Downtown Market nearby. Other than the arches integrated into the design, Olsen noted his favorite design feature include the team’s intuitive approach to alleyway accentuation.
“We took a trip to Detroit and worked with an urban planner and landscape architect and looked at a few of the alleys they’ve redone in Detroit over the years, and in so many places, alleys have historically become this leftover space and we were very intentional in rethinking the pedestrian alleys that provide the separation between the buildings,” Olsen said.
Festoon lighting was draped above the alleys while sconces and brick pavers were added to make them feel accessible and to create a more meaningful pedestrian experience while walking throughout the site, according to Olsen.
This summer, the second phase of development for Studio Park is scheduled for completion. Phase two is anticipated to comprise a class A office building and a Canopy by Hilton Hotel, which will be designed with midcentury modern themes to reflect Grand Rapids’ historic moniker as Furniture City. The project team for the first phase comprised Studio C, Olsen Loeks Development LLC, Integrated Architecture, First Companies Inc., and Pioneer Construction.
Text: R. Collins | GLBD writer
Photography: Justin Maconochie

