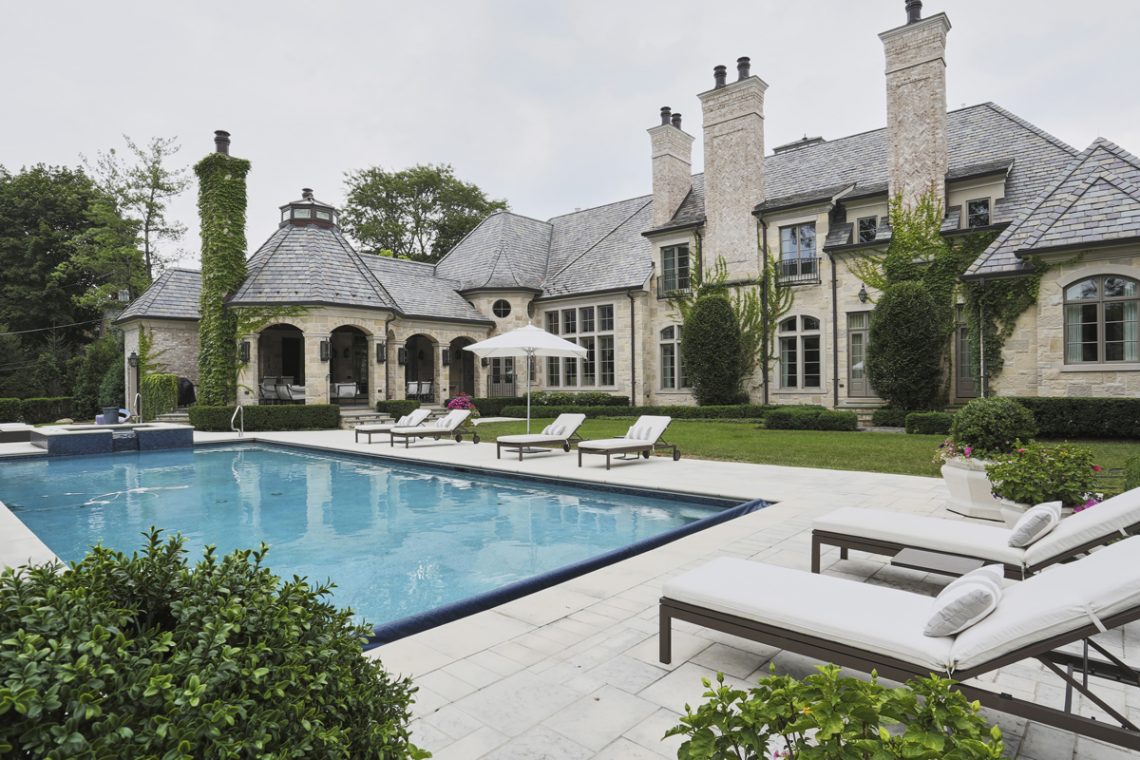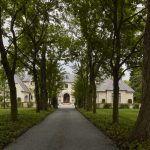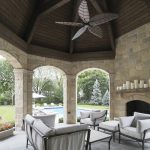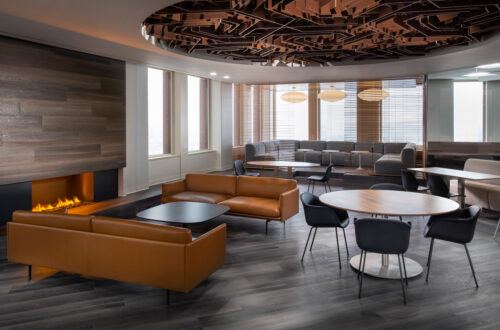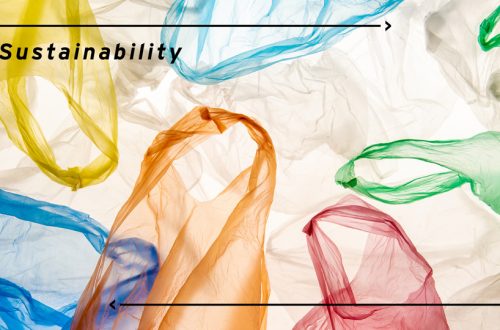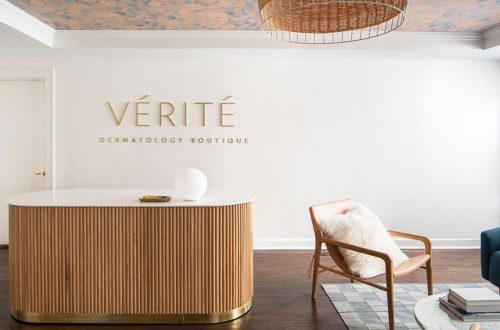Upon approach, the French Chateau-inspired residence in Hinsdale, Illinois captures a certain je ne sais quoi in time. Beyond a set of restored, original 1926 iron gates and stone columns detailed with welcoming, ornamental pineapples, a long drive draws the onlooker down a path lined with statuesque trees to a front courtyard where an approximately 14,500-square-foot estate stands in warm grandeur.
There is a commanding romanticism to its winged exterior defined by brick and stone, arched entries, and dramatic rooflines; and a classic take on its transitional interior where English antiques are set against a light palette. Once the site of an estate designed by R. Harold Zook, an early 20th century architect known for Cotsworld-style cottages, Tudor architectural details, and trademark spider web patterns, the two-acre property still breathes with an homage to the original architect’s signature. From the original bronze fountain and stone benches in the side garden, and wooden-and-stained-glass door complete with spider web; to the curved iron gates, stone perimeter wall with statuary archways, columns, and pineapples; there was an intention to preserve elements of the historic site.
“It originally had an old home on it by Harold Zook, who was well known in this area in the 1920s, but the house itself was structurally really compromised,” said Mary Castellano, designer, president, and owner at MBC Design & Development LLC in Hinsdale, Illinois.
Castellano also noted the original 1926 Zook house—Tudor in style—had been added onto for decades and after an architectural and engineering investigation, the structure was deemed impossible to preserve and ultimately had to be torn down.
“I kept the flavor of the original vision of the architect, keeping the original door with the spider—one of his classics—the gates, the benches, and the fountain,” said Castellano.
Designed and built by the Illinois-based team MBC Design & Development LLC; Peter Kramer, principal and director of design at Kramer and Associates LLC; and JDS Home Builders Inc.; the single-family estate project began in 2011 and took nearly two years to complete. Its two-story silhouette is complete with additional square-footage at the basement level, English formal gardens, exterior gas lanterns, and an outdoor pool and loggia with a fireplace.
Castellano, who has more than 15 years of experience in the design-and-build field, was initially drawn to the industry after completing undergraduate when she decided to attend design school. From there, Castellano began working with contractor and architectural teams on new projects, focusing on the construction side, and launched her own small business. Hers is a holistic method and approach, where interior space, architectural detail, and the entire build or remodel process—including cost analysis and budgeting—is taken into account as she works closely with clients to help shape their vision.
“For the interior, I tried to keep it somewhat transitional and weave in some of our antiques, but mixing in art. It is a marriage between old and new,” Castellano said.
The interior, while transitional, has a penchant for the classic, where custom furnishings are warm, yet clean and a personal antique and art collection is woven throughout the estate. Stone floors, sourced from Ann Sacks; and white oak, wide-planked wooden floors, custom designed by Carlisle; are tempered by textured, grasscloth wallpaper, arched moldings, and custom carpets and rugs. Throughout, custom furniture—Holly Hunt, Michael Taylor, and Baker—is paired with antique accents, such as the English and French tables; while custom lighting—Holly Hunt and Nancy Corzine—and fireplace designed in natural stone add stately character.
“It is both for family and for practical purposes. It is big, but it doesn’t feel overly large; it feels nice on the property,” Castellano said. “The house really fits the size. It looks appropriate to the property.”
Text: R.J. Weick | Photography: Michael Alan Kaskel Photography
Full length published in Great Lakes By Design: Ergonomics, 2020

