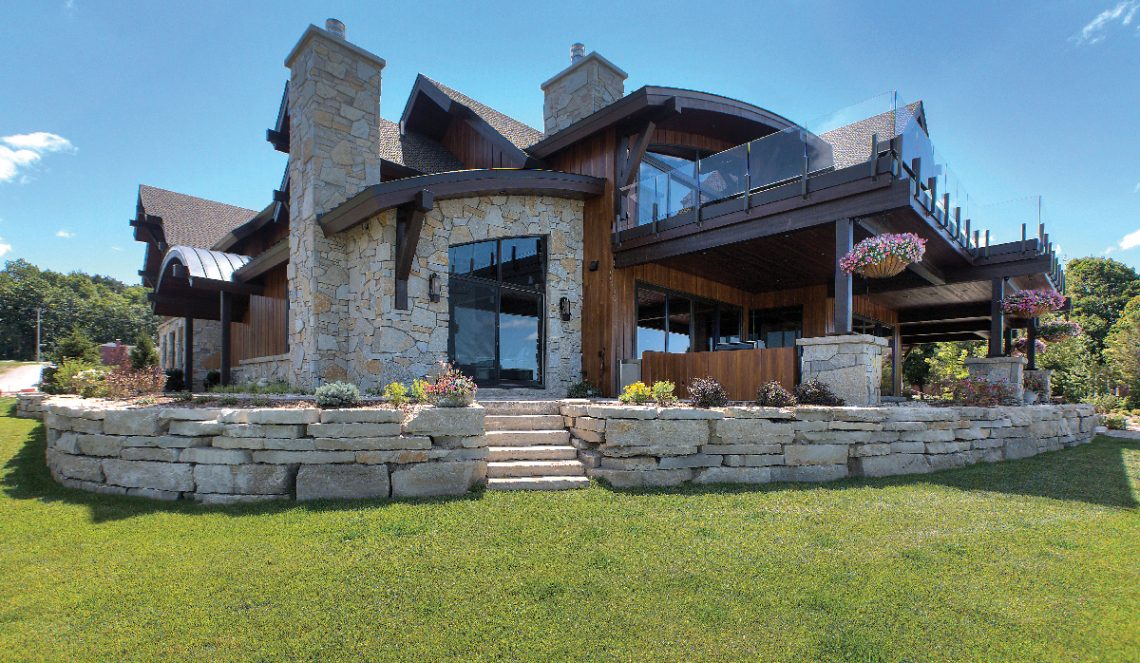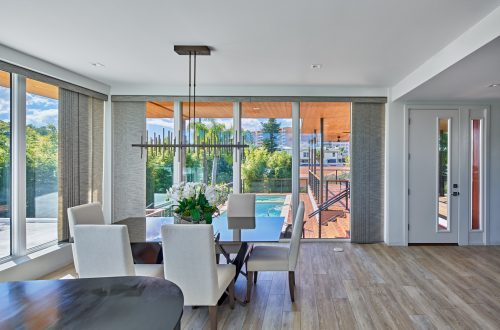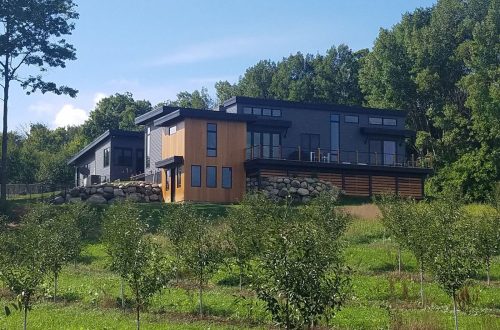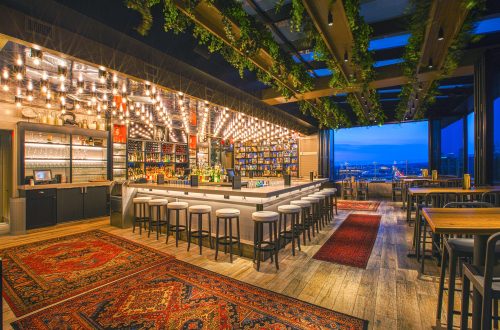When the couple presented the technical and creative team behind this blended hardwood-infused lakeside retreat with the singular challenge of creating a home unique not only to the shores of Torch Lake in northern Michigan, but also to their family, Draper Construction Inc. and Kitchen Choreography LLC led the team in flexing their design muscles.
Rugged, grand, and refined, this home plays its elegant curves against sharp rooflines, while tempering the rustic, roughhewn exterior stonework with the warmth of wood and more contemporary elements of glass and steel. Its interior, while expansive with nearly 12-foot-tall ceilings, welcomes those who cross the threshold with its use of walnut, chestnut, hickory, and poplar hardwoods; exposed beams on the ceiling; live edge materials; and purposeful lighting fixtures and sconces.
It is a blend of organic, natural elements; bold detailing; and an open floor plan where each stylized and nuanced space transitions seamlessly into the next. With approximately seven bedrooms, 11 bathrooms, game room, custom teak kitchen, sauna room, and an overlooking view of the crystal blue waters of Torch Lake, this home was designed to bring a sense of wonder.
“[The homeowners] are special people. [They] really wanted something to share with their family,” said Aaron Draper, owner of Draper Construction in Rapid City, Michigan. “The home is intended to give the family a special retreat and a place they can be together.”
Draper Construction is a custom home builder specializing in designing and building lakefront and luxury homes in northern Michigan—a popular recreation and vacation destination—for clients based throughout the United States. Since its establishment in 2009, the company strives to deliver unique custom homes and cottages reflecting quality engineering, design, craftsmanship, and artistry for their clients while pushing the boundaries of innovative, creative, and inspired solutions.
“We don’t do a specific style. Our builds are always a collaborative effort with the client to build something that reflects their dreams and visions,” Draper said. “We do focus on details and delivering an exceptional level of quality. You can see that in the workmanship and in the types of materials we use. Our goal is to build something that our clients love and we are proud to say we built.”
While every project is unique and results in a slightly different process each time, Draper said the team typically meets with clients and spends time listening to their ideas, may start with an architect’s drawing, or compile images from Houzz or Pinterest.
“We also walk the site with the clients to get a good idea of what will work and what kind of things they have in mind. After a few discussions, we have a drawing done of the house including the floor plan so the client can have a good idea of what the home will look like,” Draper said. “There are always the fun aspects of the house to include, like the kitchen design or the loft for the grandkids. Each client usually has something special in mind to share with their visitors to the lake.”
In the case of the Torch Lake retreat, in a rather serendipitous turn of events, both Draper and the homeowner showed up at the initial meeting with the same picture serving as inspiration for the new residential project. The picture, which emulated a mountain home out west, blended rustic design with glass and contemporary elements, according to Angela Goodall, lead designer at Kitchen Choreography in Traverse City.
“He challenged [Draper] and I basically by saying he wanted something nobody else had,” Goodall said. “One of the most exciting things was that the homeowners really did allow us to flex our design muscles. They wanted us to bring [design and materials] to them that had never been seen or done before, which is very fun. We custom designed and custom built a lot of products that are on the site.”
Kitchen Choreography has provided interior design and remodeling services in the northern Michigan region for more than a decade and was founded by the husband-and-wife team of Mike and Angela Goodall. Goodall, who was involved early on in the process and helped developed a lot of the interior spaces and exterior palette and finishes, has collaborated with Draper Construction on multiple residential projects in the past.
“It is kind of a once-in-a-lifetime project to be involved in,” said Goodall, in reference to the Torch Lake retreat. “The amount of detail that is in the house—you would have to spend a lot of time there to really absorb all of the small items that go into making the house overall as amazing as it is.”
From the Rocky Mountain hardware on doors, the hammered copper and cast bronze plumbing fixtures, and Subzero Wolf appliances, to the teak cabinets in the kitchen and the barreled ceiling painted with a zinc finish, each space offers something new to discover. Each bedroom was also tailored to individual requests from family members, such as incorporating a steam shower within the allotted space or creating a more modern inspired atmosphere through open, bright, and streamlined material selections.
“Each space does have a little bit of its own individual theme happening: each bathroom tile is different, and each laundry room is designed differently with the colors and textures,” Goodall said.
Some of the other customized details comprise: live-edge, wood tops in a powder bath with a sink resting on top; a barn door measuring eight-foot-wide-by-nine-foot-tall for the game room; a sliding bathroom door featuring a local artist’s brushstrokes of birch trees; chestnut wood flooring reclaimed from old warehouses and factories stretching throughout most of the house; and a mix of barn wood, hickory, quartersawn oak, mahogany, cypress, and black walnut adorning walls, floors, and ceilings.
“There are so many fun things about this house,” Draper said. “The windows were custom made to take advantage of the beautiful lake views and sunsets, and the woodwork reflects [the homeowners’] sense of style and warmth.”
The position of the home on the property and its location was also a factor when determining which sconces, chandeliers, and lighting fixtures to place throughout the home.
“The lighting I had to take one room at a time,” Goodall said. “With this type of view and property, you don’t want anything hanging that is going to block a view, so we had to figure out the proper fixtures that lent themselves to the overall design, scale-wise, fit the space, and also functionality.”
While the interior features a series of distinctive spaces, the design and build team strove to balance it with a cohesive element that brought the details together in a welcoming home where the homeowners’ family would want to gather. Down the back hall toward the garage and leading toward the side entry, there is a copper ceiling treatment with suspended beams, which gives way to a “true beam detail” in the kitchen, living, and dining areas where the ceiling has a natural grass fiber, according to Goodall. Even with the different lighting element in the corridors and the textured ceiling, the spaces flow from one to another.
“The hanging coffer detail—the square beams hanging from metal rods in the entry ways—was probably one of our bigger challenges, because we wanted people to have a natural flow when you come into the house to define spaces in that fashion,” Goodall said.
The nearly three-year project also involved collaboration from 365 Outdoor Inc. and BBG Masonry on the exterior. 365 Outdoor Inc. is a premier landscaping company located in Williamsburg, Michigan, serving the Grand Traverse area with a number of services, such as: hardscapes, water features, light excavation, irrigation, lawn maintenance, and snow removal. Scott Felker and Eric Rubert of 365 Outdoors Inc. created and installed the paver driveway and landscaping for the project. Brian George and Brian Berger of BBG Masonry, a privately held company based in Kalkaska, Michigan, provided stonework—reminiscent of a Tuscan villa—on the exterior leading up to the home.
Draper, whose favorite parts of the process were in developing a plan with the homeowners as they got to know each other and seeing the final project come together, said it is all about delivering a house that the clients saw in their vision.
“The most rewarding part of any project is the joy we get to see on the clients’ faces,” Draper said. “We know we have hit the mark when they are genuinely in love with what we built.
Goodall also noted the most rewarding part for her was that the homeowners loved their home when it was all said and done.
“The homeowners were fantastic. You could not have asked for a better couple to work with on a project of that size,” Goodall said.
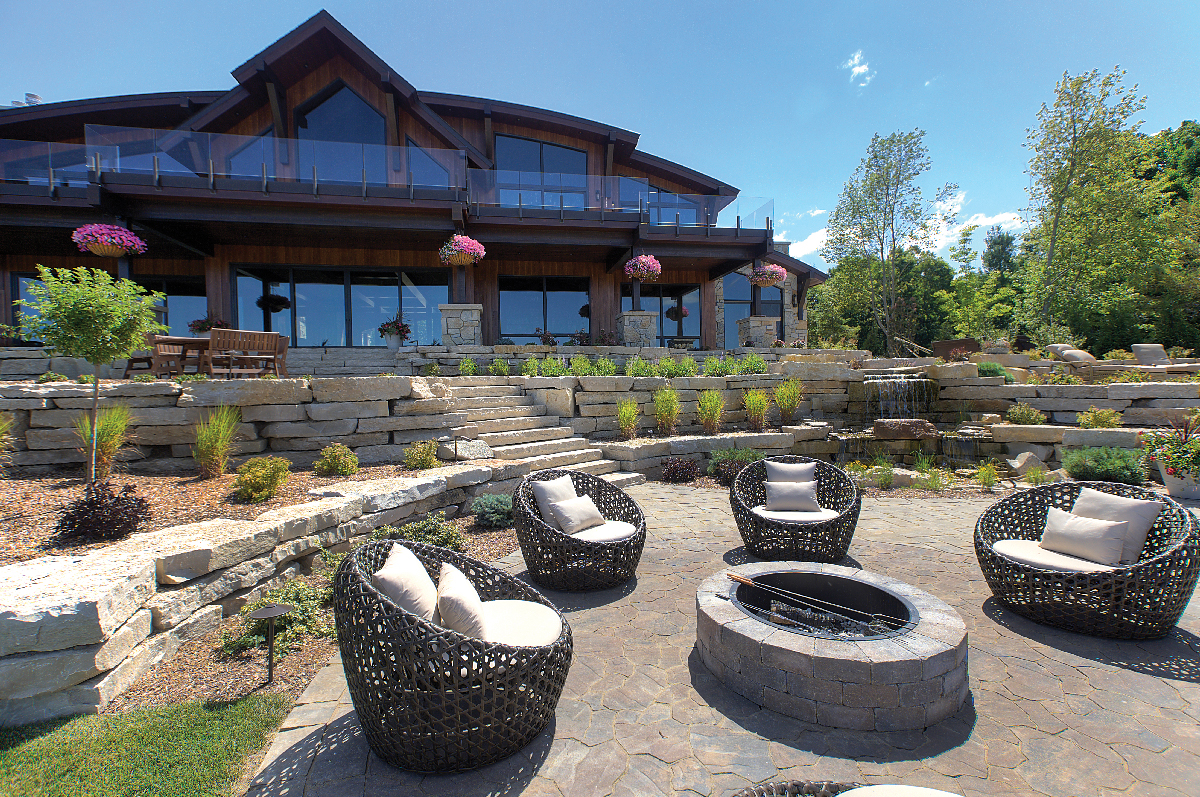 Photography by Jason Hulet Photography
Photography by Jason Hulet Photography

