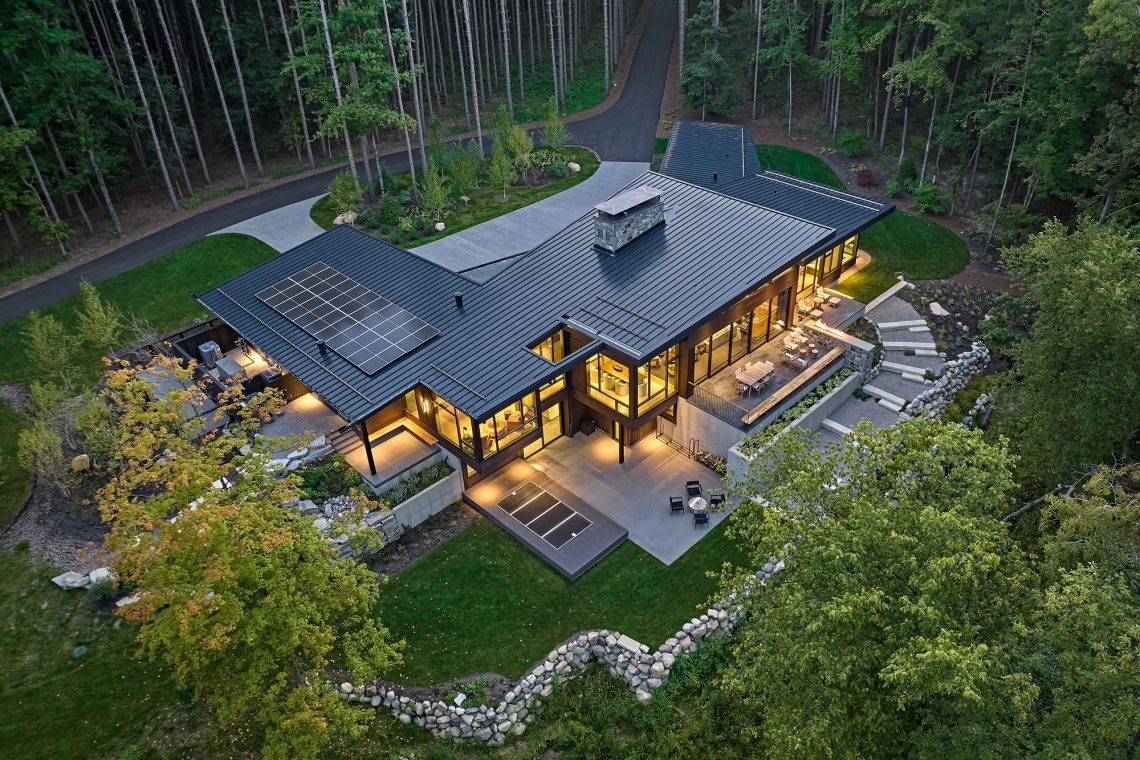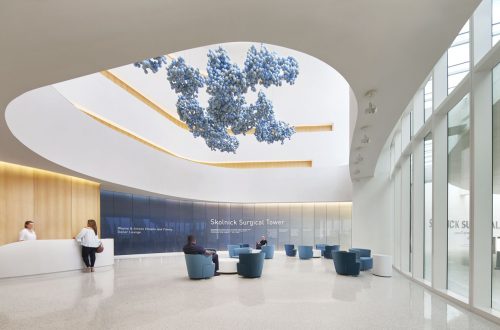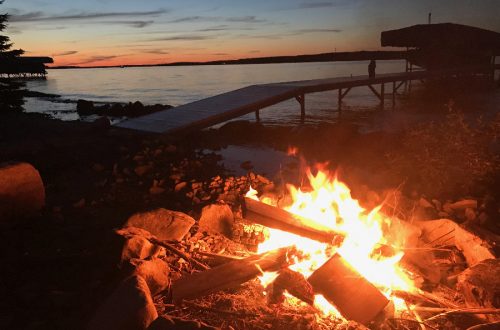An exciting homesite can ignite the imagination of an architect. As they study the contours and landscape, they develop ideas to enhance its unique features and conceptualize structures that bring its inhabitants closer to its beauty. Often this process produces a few variations for clients to review, but rarely does it produce seven workable plans, each with a slightly different functional emphasis and visual appeal.
Such was the case after Ben Franceschi, AIA, principal and architect at Mathison | Mathison Architects in Grand Rapids, Michigan, developed concepts for a picturesque creekside site in Rockford, Michigan. In addition to providing a setting rife with possibilities, the clients also gave the firm the gift of time to explore, think, and sketch. The extended timeline afforded the team a uniquely immersive design process.
“We just went on lots of walks,” said Franceschi of his design team, which included Brent DeKryger, architect, and Matthew Schulte, director of project operations. “This was a slow start—which we love—because they were really investing in a long-term house for their family for generations.”
The approach to the site, known as Hidden Creek, meanders through a mature pine stand planted decades ago in a strict grid—the kind of evergreen forest you see all over Michigan, a result of reforestation efforts after the lumber boom. The towering trees create a sculptural effect over a thick carpet of russet-colored needles, quieting the atmosphere and setting a mood of intrigue. The flat land eventually hits a ridge where it begins to slope toward the creek. A well-worn trail defines this edge and runs the length of the property.
“That ridge became the place we all agreed was the most advantageous for the placement of the house,” Franceschi said. “But we were just captivated by this whole piece of property. It felt very architectural already, almost like being in a church. It was manmade, this grid of trees, but it really helped us imagine the approach to the site and it helped give a scale to the property.”
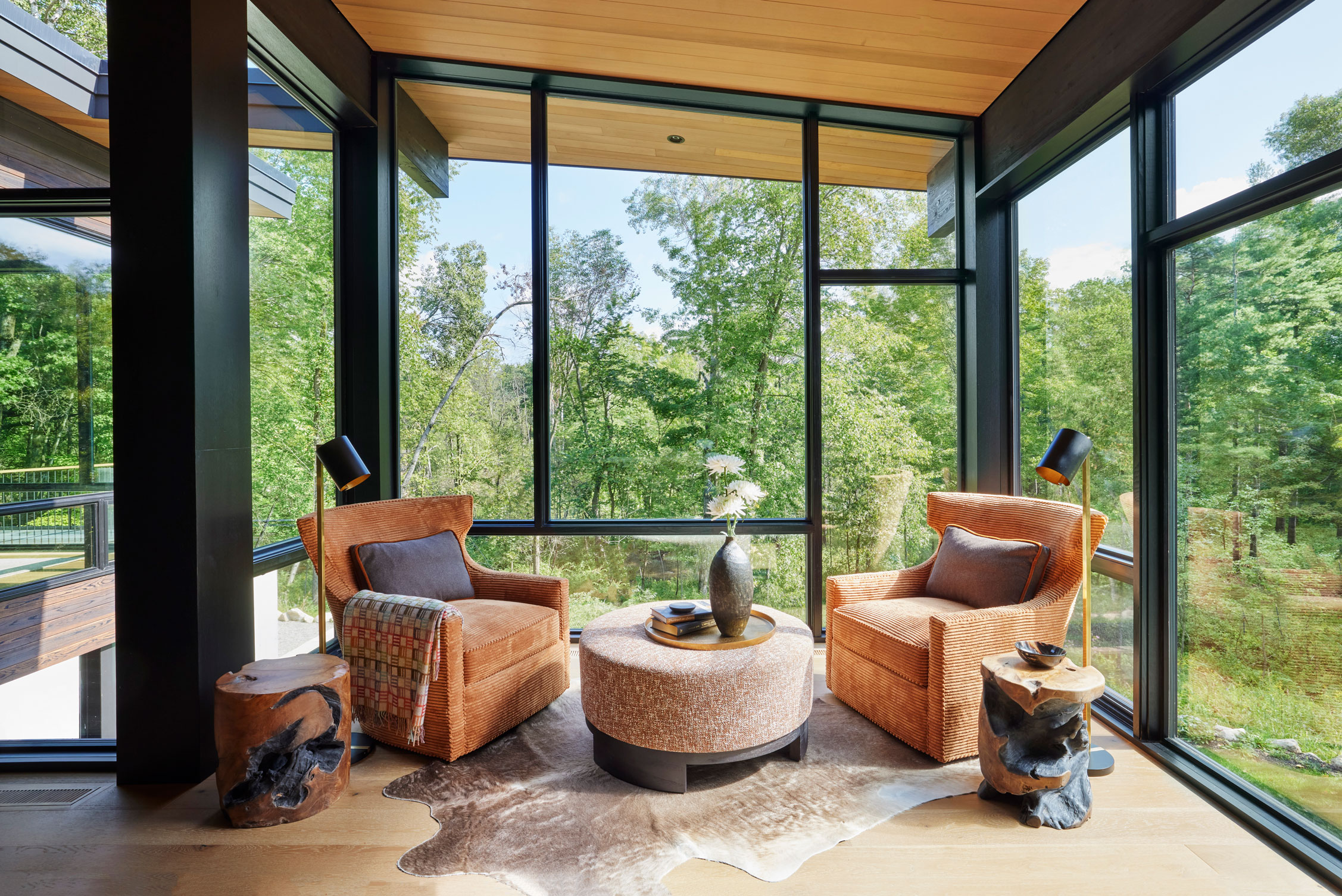
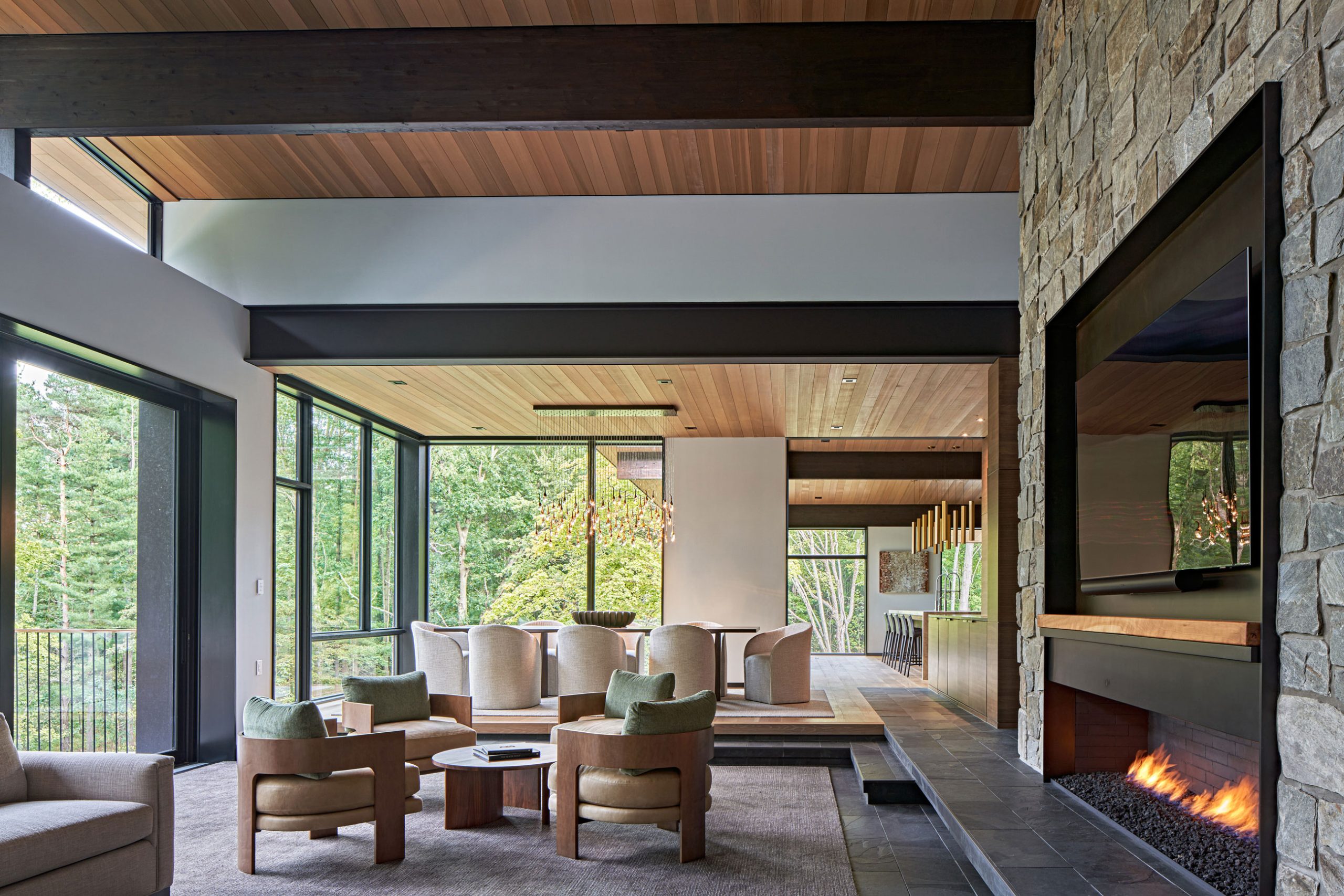
The team went to work with a couple of foundational assumptions. One was that the home would perch upon the ridge trail, and the other was that the driveway would take a long, winding route from the road to enhance the sense of discovery, eventually “catching a lane” through the pine grid to reveal the house’s entrance. With the basic requirements in place, the Mathison | Mathison Architects, or MMA, team poured out ideas and felt that all seven were worth presenting to their design-savvy clients.
The final choice was a plan that emphasized transparency and balanced it with substantial forms that settle the single-story home into the site contours, giving priority to the existing landscape. In this long, sprawling plan, the living spaces open sequentially along the natural ridge, following strategic angles that hinge upon the living room. Where the trail once existed, a clear walkway with long views to the outside now serves as the “spine” of the house, almost as if the trail is still in place.
“We just wanted to bring that [trail] inside the house,” Franceschi said. “To give that sense that you were sort of still walking the trail, except now you happen to be inside the home.”
This meandering layout required a flexible roof design that could function properly while helping the structural masses reflect the land contours in an organic way. Franceschi used the hinge point of the living space as an apex for two planes ascending gently from each end of the home. To bring a more human scale to the entrance area in the middle, he introduced a third roof plane that’s flat. “It gives a little bit of compression as you enter, and it helps mitigate that big gesture with the other two roofs.”
The home is not about grand gestures. It’s about a whispered welcome, a placid feeling of settling in, and a solidity that belies its transparency. It is light but not delicate, with views that reveal just enough without giving it all away. True to its design roots in organic modernism, the house sits in and not on the site, its layers of construction gently rising from the earth.
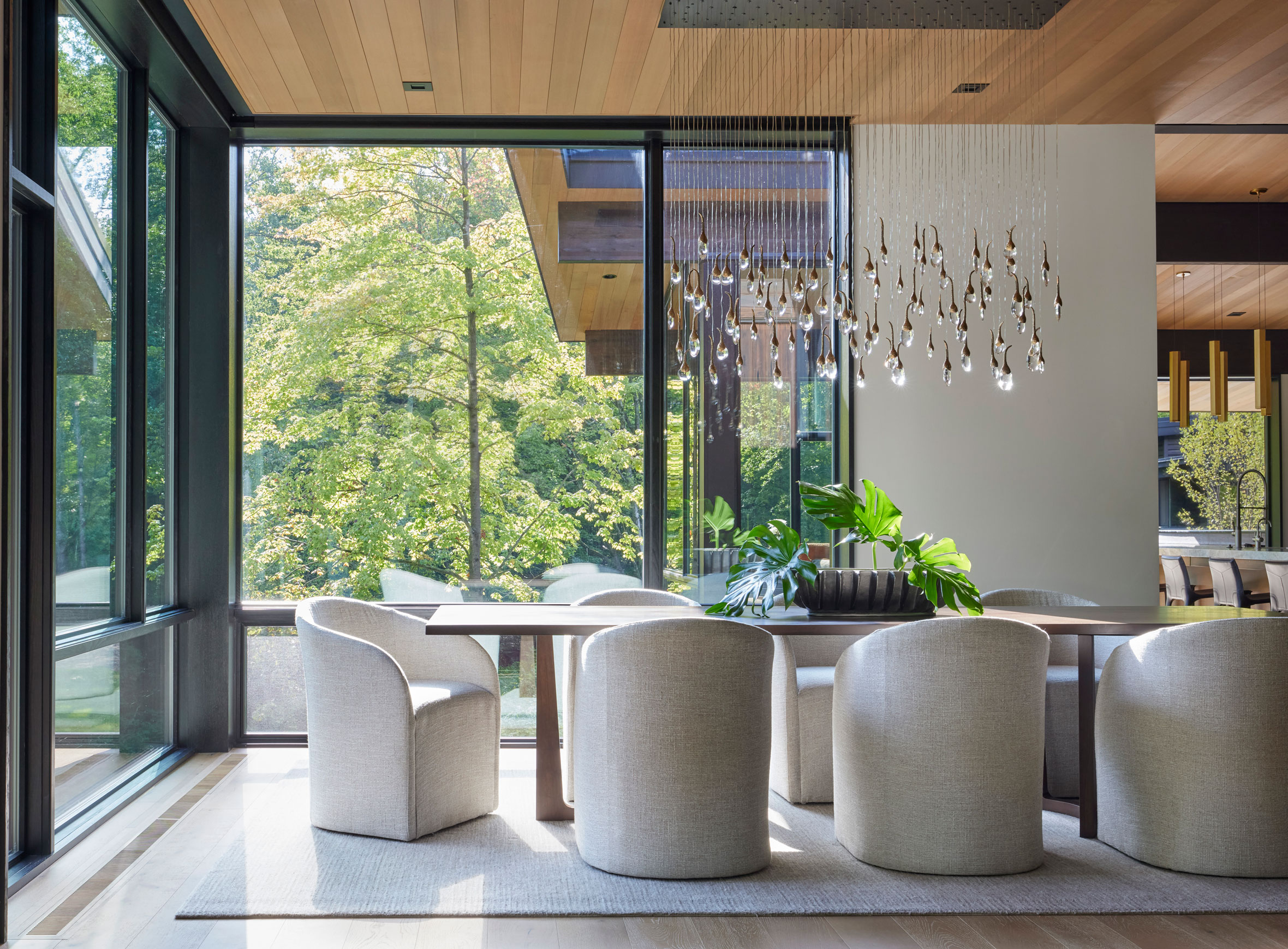
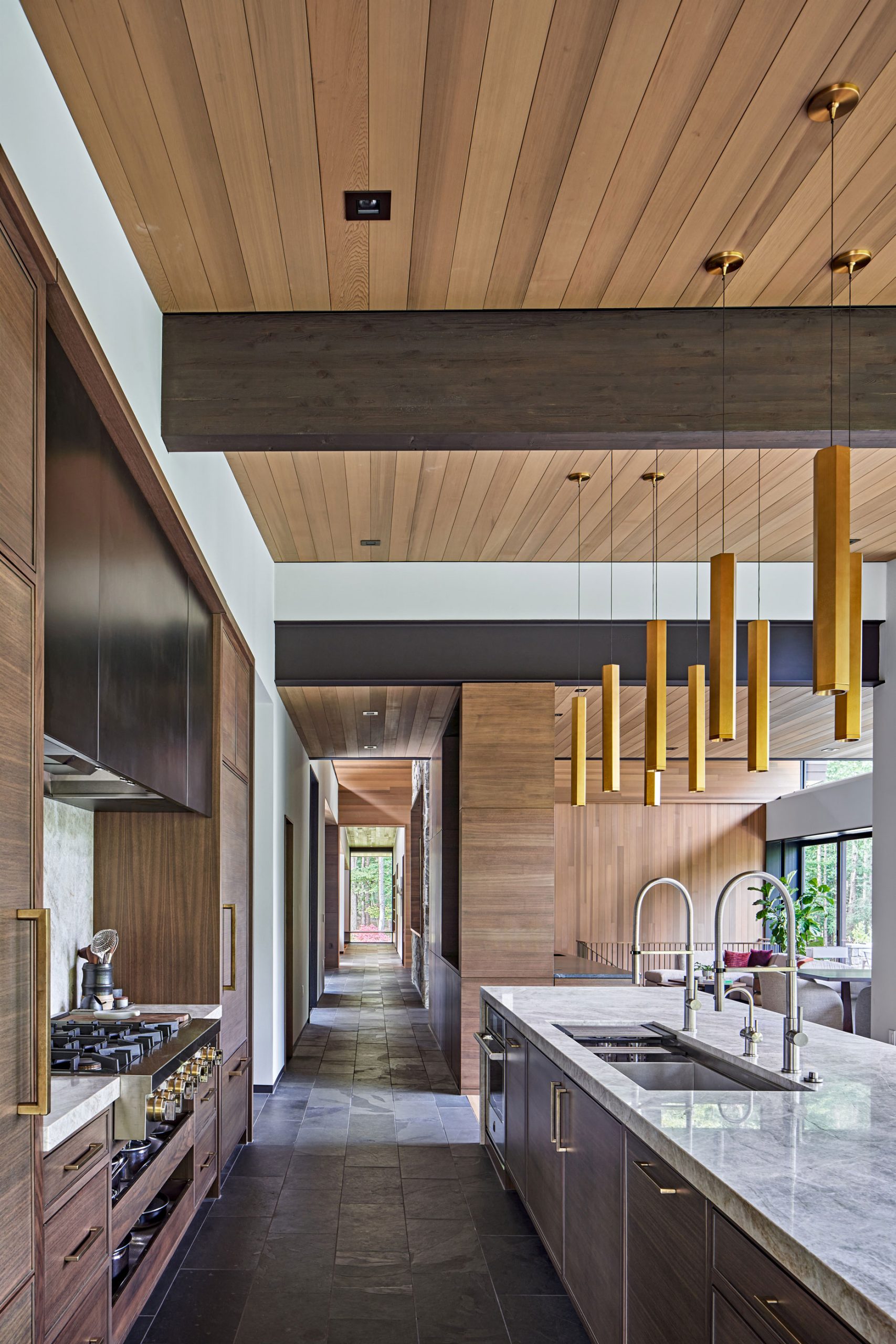
An abundance of triple-pane glass helps create the effect of light layers, and wide views to the forest and creek become an element of its interior design. This became an important factor for Kathy Waite, interior designer and owner of Kathy Waite Interior Design in Grand Rapids, Michigan, who worked closely with MMA to ensure all the details contributed to the mysterious allure of the home.
A limited materials palette, inside and out, is central to the project’s noticeable design cohesion, despite the input of two separate design firms. Franceschi explained that his firm prefers to restrict each project to an “essence” of three to five materials. This minimalistic approach provides a simple and consistent base that gives an interior designer a clean visual foundation upon which to layer finish elements.
For Hidden Creek, the architectural materials lean heavily on stone and wood. A multi-colored dolomitic limestone is introduced on a tiered planter wall at the entrance of the home and shows up again around the central fireplace, then spills out to the back patio. Wood treated with the Japanese charring technique known as shou sugi ban clads the exterior, and its deep blackened-brown color repeats in elements within the home such as structural beams and window frames. Clear vertical-grain Western redcedar provides a warm contrast on walls and ceilings, extending outward onto soffits for a seamless look above clerestory windows.
Waite introduced some elements of surprise and contrast with substantial, curvy furniture and delicate light fixtures, but her textile selections blend harmoniously with the architecture and setting. The interior has a humbly luxurious look that allows the views to shine.
Invisible elements, as well, are important and Franceschi is quick to recognize the project’s general contractor, Rockford Homes, who engineered many of the features that make the home sustainable and comfortable. Special attention went toward insulation and waterproofing, given the home’s location above the creek. The team also integrated solar panels, which bolster passive solar design elements—such as deep eaves and strategic window placement—to create a home that’s highly energy-efficient.
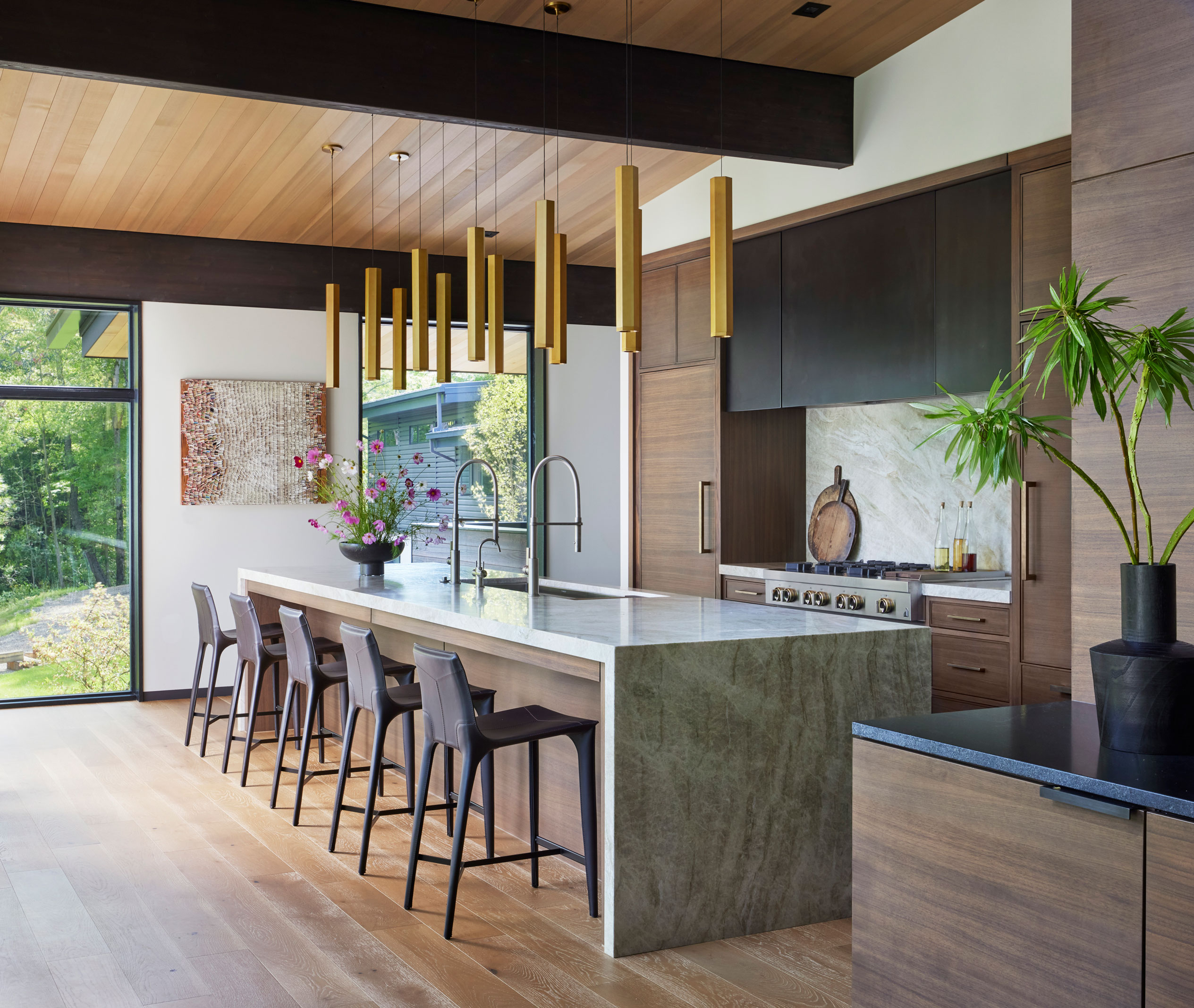
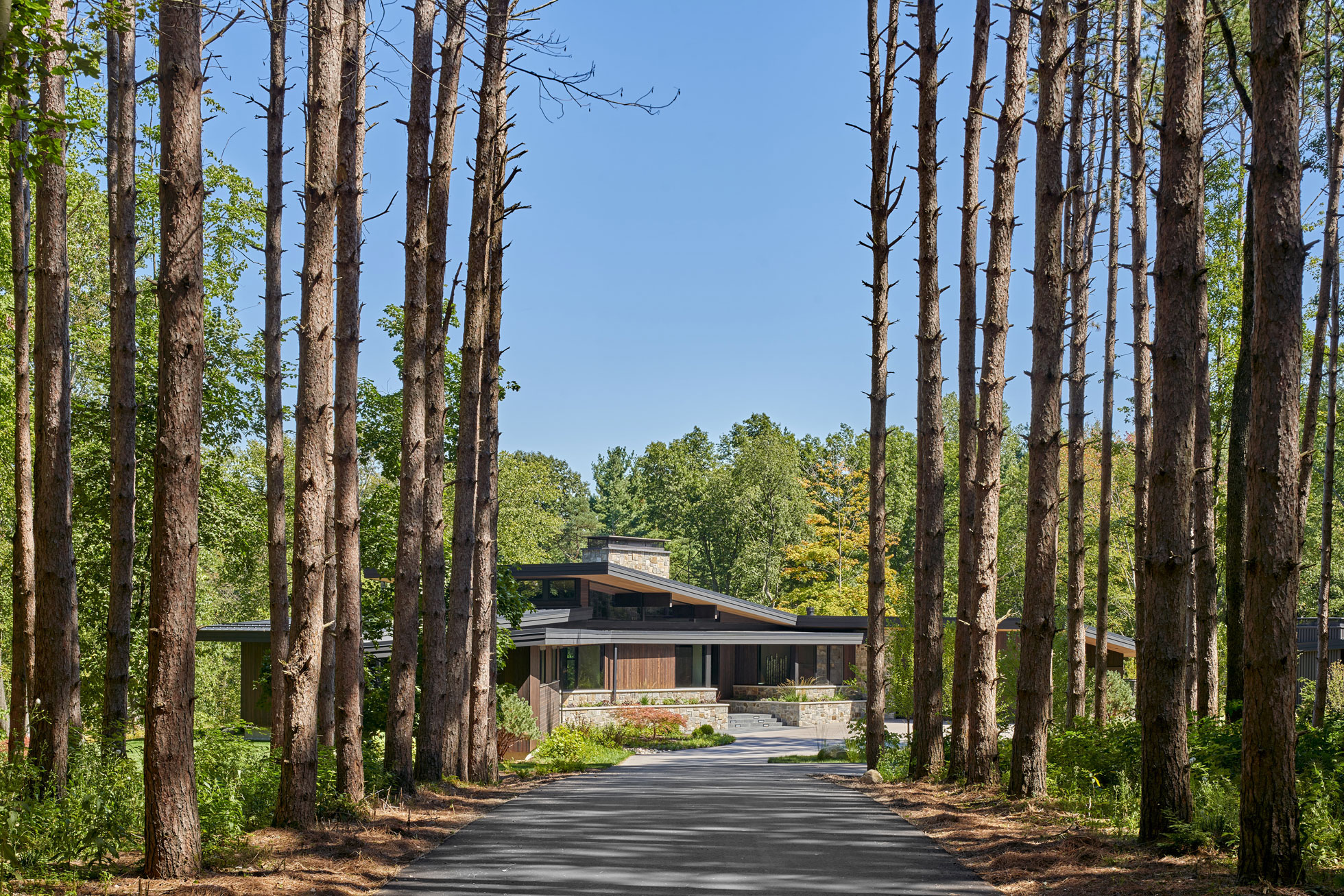
The homeowners wanted an informal elegance that lends itself to collaborative use of space, depending on the situation. Rather than defaulting to a great-room concept, the plan employs the positioning of roof forms, floor level changes, and transitions in materials to help each space derive its own identity while still maintaining spatial fluidity with the other rooms.
“One cool thing in this project is this kind of welcome mat of slate that starts outside, and then it runs down the main walkway through the house. Then that same slate becomes the hearth of the fireplace and continues in front of the banquette by the dining room,” Franceschi said.
The slate tile “trail” continues the sense of discovery that begins at the winding driveway, revealing the delights along the way: a sheltered entrance, a comfortable seat, a welcoming fire, a rushing creek, and the continuing intrigue as it unfolds along the ridge.

Photography: Jason Keen, Werner Straube
First published in Great Lakes By Design: The Custom Build, Volume 9, Issue 1
Text: Diane Kolak

