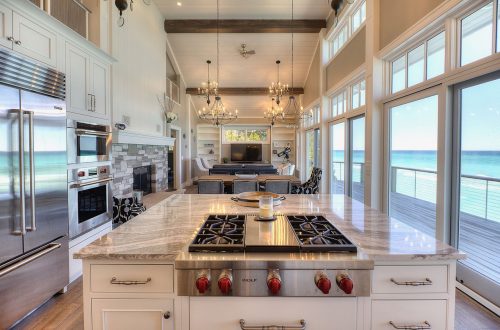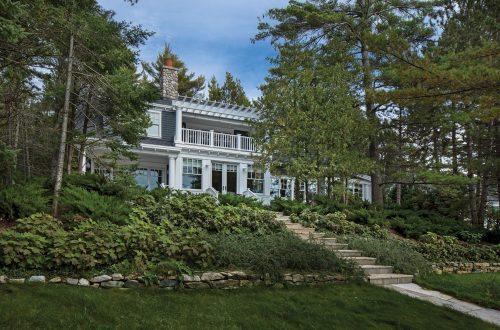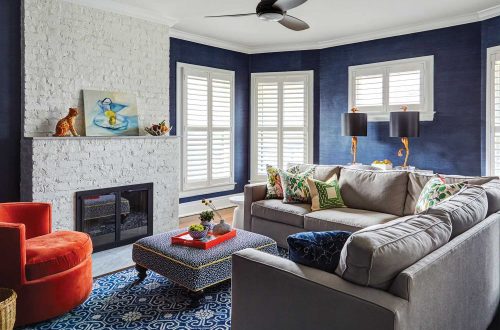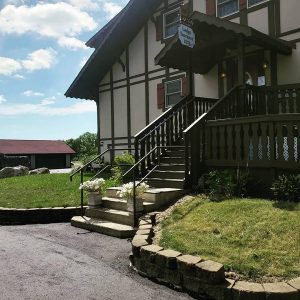 At just 20-years-old, young entrepreneur Elle Kaderabek made the move to become a business owner with the purchase and renovation of what was previously known as Kessler’s Old World Guesthouse in Cleveland, Wisconsin. Renamed by Kaderabek after the highlander cow, Highland Lodge is a rustic-modern, eight-room hotel with plans for additional expansion.
At just 20-years-old, young entrepreneur Elle Kaderabek made the move to become a business owner with the purchase and renovation of what was previously known as Kessler’s Old World Guesthouse in Cleveland, Wisconsin. Renamed by Kaderabek after the highlander cow, Highland Lodge is a rustic-modern, eight-room hotel with plans for additional expansion.
The hotel, originally opened in 2002, was previously owned by Frank Kessler and Kay Kessler and was designed to authentically represent German-style buildings. The couple, who frequently visited Germany, decorated the inn with memorabilia from their trips, according to Kaderabek.
“When [Kessler] left, he left all his German art, memorabilia, and beds in the hotel. It was a lot going on. There was something in every part of the wall; your eye was bouncing all over the place,” Kaderabek said. “My idea for the hotel itself was to take away as much of the German-ness as I could, and make it more of a country-rustic-modern vibe.”
Purchasing the building in April 2019, Kaderabek , who is the sole owner of the lodge, started to remodel in May 2019, and after six short weeks, Highland Lodge opened for business as of July 1, 2019. Before the hotel was up-and-running, Kaderabek also noted she and her team renovated much of the space to achieve her goal of a rustic-modern-themed inn.
“Before we remodeled it, in the village of Cleveland, the outside of the building stuck out like a sore thumb. It had all these cross-hatchings on it, lime-green shutters, and was a bit run down,” Kaderabek said. “My goal was to have the building to do some updating and make the rooms look less drab than they were.”
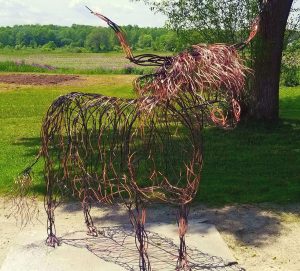 In a push to modernize and freshen the hotel to reflect her vision and make the stay more comfortable for guests, Kaderabek invested in a number of changes at the hotel. In the eight rooms currently available for guests to book an overnight stay, the rooms were transformed into bright and homey suites. The all-white walls were given an upgrade by adding barnwood accent walls with harmonizing colors of sage green, shades of brown, and hints of red to each room; and having the bed serve as the central focus of the space.
In a push to modernize and freshen the hotel to reflect her vision and make the stay more comfortable for guests, Kaderabek invested in a number of changes at the hotel. In the eight rooms currently available for guests to book an overnight stay, the rooms were transformed into bright and homey suites. The all-white walls were given an upgrade by adding barnwood accent walls with harmonizing colors of sage green, shades of brown, and hints of red to each room; and having the bed serve as the central focus of the space.
The splash of warm colors on the wall, as well as brighter lights, lent an inviting rustic atmosphere; and other modern touches and amenities were added to the guest rooms as well, such as televisions installed and the existing handmade wardrobes, nightstands, and desks were refinished and painted red to match the shiplap accent on the wall.
Kaderabek also plans to do a second phase of the renovation—including adding three more guest rooms—which she anticipates to have done by September 2020; as well as continue to collect and add art to complement the country design theme throughout the walls of the Highland Lodge.
“The goal I’m going for is a rustic farm-type feel in the rooms, so I’m basically looking for pieces of art that have cows in it, because Highland Lodge, Highlander cow; that’s kind of my thing so far,” Kaderabek said. “Mostly I’ve been shopping at thrift stores and hobby lobby, just finding colorful pieces and pictures of barns.”
Although Kaderabek is still hunting for the perfect art pieces to complement the inn, there is an art piece—a welded wire sculpture of a highlander cow—that already sits in the hotel’s front yard; greeting guests as the first thing they see when they turn down the driveway. A commissioned piece, the cow was crafted by local artist Jim Dehne.
Finding the perfect art is a task in itself, but Kaderabek also said some of the more expansive remodel work to be done in phase two of the renovation plan focus on upgrading community areas in the inn to elevate the guest experience.
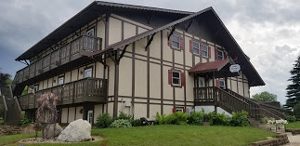 “When you first walk in and open the French doors, there is a big great room with 17-foot-tall ceilings and a big fireplace,” Kaderabek said. “I really want to add stone to it and an accent wall against the stone and a big chandelier in the center, because it’s such a great, grand, beautiful room and right now it’s a bit colorless.”
“When you first walk in and open the French doors, there is a big great room with 17-foot-tall ceilings and a big fireplace,” Kaderabek said. “I really want to add stone to it and an accent wall against the stone and a big chandelier in the center, because it’s such a great, grand, beautiful room and right now it’s a bit colorless.”
One of the other top priorities for the remodel is adding a commercial kitchen to the hotel. Kaderabek’s goal is to have the kitchen done by fall 2019, so the guests can enjoy Friday fish fry and Sunday brunch in the approximately 1,000-square-foot meeting room located on the lower level of the building. She hopes to replace the current bar with a surface made of teak wood for the back of the hall; and the hotel currently serves alcohol to guests who are spending the night.
“I want guests to feel at home and cozy and like they just want to cuddle up in our leather couches, have a glass of wine, and be able to relax,” Kaderabek said. “Whether they’re in town on vacation or in town on business, I just want them to feel at home.”
Text: Brenna Buckwald
Photos courtesy Highland Lodge



