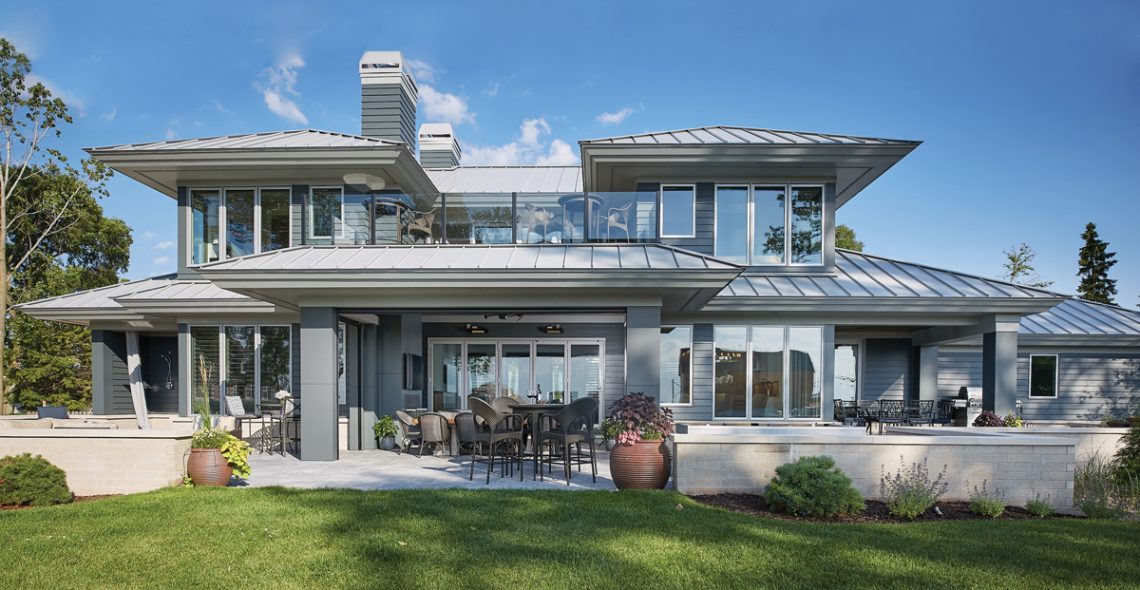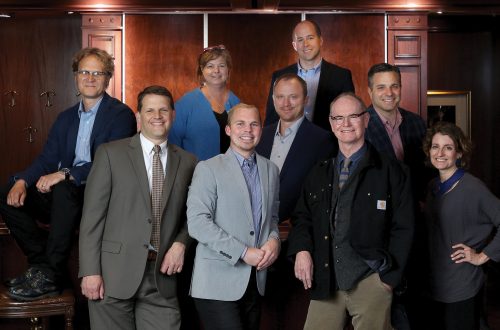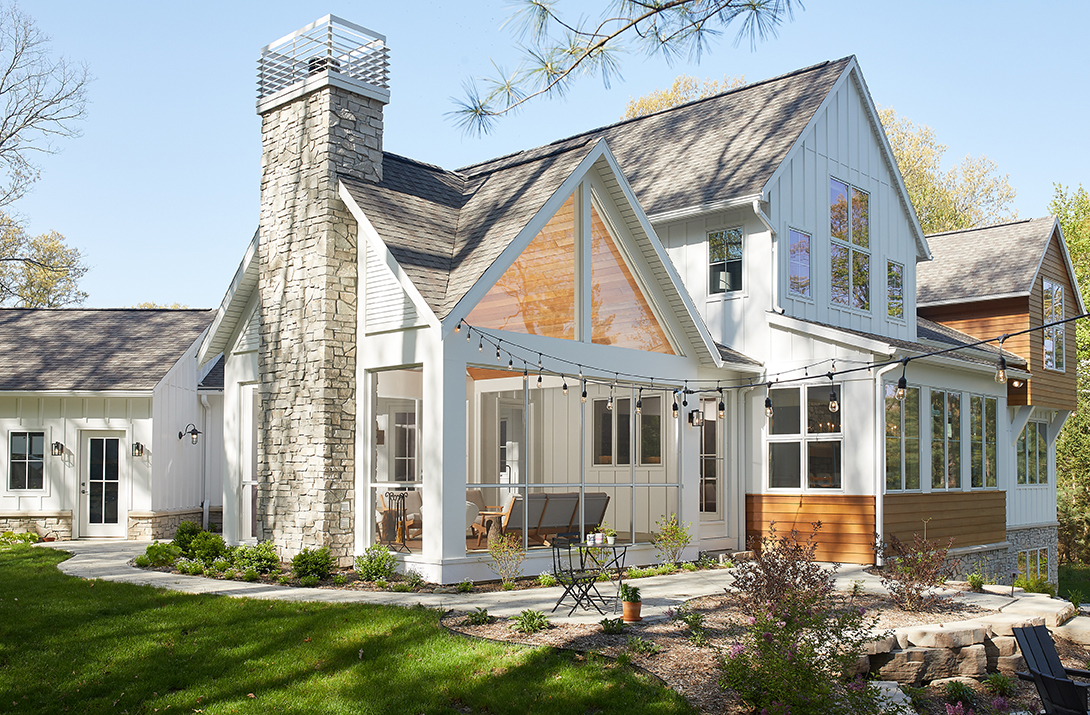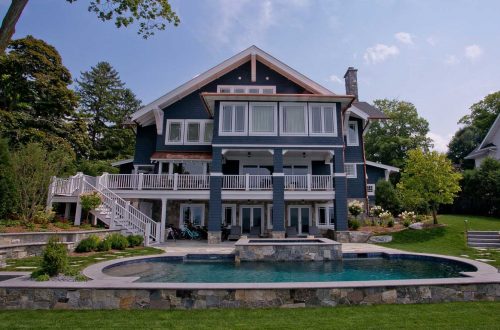Beyond its sleek and sophisticated exterior, this Visbeen Architects Inc. residential project lives comfortably larger than its footprint through intentional and strategic design.
The ability to capture a client’s dream with a conceptual drawing and translate the two-dimensional design into an architectural reality requires a combination of creative vision and technical skill that few possess. However, it is what has defined the rather comprehensive portfolio of Wayne Visbeen, AIA, IIDA, principal and founder of Visbeen Architects Inc., and his architectural design team for nearly 25 years.
Visbeen Architects is an award-winning, Grand Rapids-based, full-service architectural firm with additional offices in Chicago, Illinois, and Bluffton, South Carolina. While the firm is known for its high-end, custom residential projects, Visbeen Architects has also worked extensively in the commercial and retail industries, and entered the luxury playhouse space through a partnership with Charmed Playhouses. Led by Visbeen, who is a licensed architect and registered interior designer, the firm’s team of architects and designers strive to design visually stunning, functionally efficient, and cohesive plans for clients across the country.
Form and function: the design
In this particular case, the Winston exudes a sleek sophistication with its contemporary-inspired design and minimalist details, while balancing it with a sense of warmth and intimacy through controlled square-footage. Visbeen noted the home was designed for homeowners seeking high-end finishes and amenities, while keeping the physical footprint under 2,000-square-feet on the main level.
“The Winston is a great example of architecture designed to keep the home simple and save money in the structure, while allowing more with the interior, fit, and finish,” said Visbeen. “The way we were able to stack the bedroom walls, the living spaces, and use the covered living room with the deck above, allowed us to make the home very simple from a construction point of view.”
The warm, contemporary home features a classic H-shaped layout with the natural wood entry door serving as the center for a dual-focal point flow to the residence. The well-designed and organized layout not only offers a grand view of the landscape beyond the expansive windows in the immediate open floor plan, but also a subliminal sense of peace for those living in the spaces.
“There is an overall simplicity to the Winston that makes it so beautiful,” said Visbeen.
The master bedroom suite and dining spaces balance the fairly narrow living space on the main level, while additional bedroom spaces are similarly located directly above on the second level. While the interior living space itself is narrow, the design incorporates tall ceilings, and eight-foot-tall windows and doors to allow for a significant amount of natural light to flood the space without the need for transoms.
To expand the interior living space on the main level, the design called for a secondary public or entertaining space on the second floor—complete with shielded, private upper level deck—and is bridged between the two levels by a custom, built-in wine room on the second floor in the stairwell.
“When you see the wine room at the top of the stairs, it is a feature that just makes you smile. It has a great level of sophistication and an element of fun to the stair tower experience,” said Visbeen. “I love the fact [the homeowner] can take guests from the kitchen, walk up, explore the wines, open a bottle, and enjoy it on the top deck looking over the lake.”
The Winston was built by Falcon Custom Homes, which is an award-winning firm with nearly 15 years of experience. The Grand Rapids-based company was established by Dustin Carpenter and Nathan Abbott, and the firm has collaborated with Visbeen Architects on a number of projects in the past.
Outdoor living: redefined
Visbeen added while there was great care and time put into the design of the home, there was also a lot of attention paid to the outdoor environment due to the Winston’s location along Lake Michigan. It becomes apparent there is a strong indoor-outdoor relationship in the composition of the home not only with its exterior façade, landscape, and multiple outdoor living spaces, but also with the incorporation of the motorized, retractable Phantom Screens connected to the main floor.
Phantom Screens has been a leading provider of retractable screen solutions for 25 years. Since its establishment in 1992, the Abbotsford, British Columbia-based firm has become an internationally recognized firm offering a number of retractable screen products designed for doorways, windows, patios, verandas, and lanais. The firm not only recently introduced a motorized retractable wall screen extending more than 40-feet-wide, but also debuted a clear vinyl alternative intended to extend seasonal use of outdoor spaces.
Phantom Screens’ retractable solutions are designed to enhance client lifestyle through insect protection, solar shading, enhanced privacy, and temperature control. In terms of the Winston’s specific location, it can also temper the wind, rain, and snow often experienced off of Lake Michigan.
With the added component of the glass sliding wall defining the interior and exterior spaces, the separation between interior and exterior blurs into a rather unique experience of both. Not to mention, when the glass sliding doors are open and the screens are in use, the living room nearly doubles in size.
“The outdoor living component of a home is one of the most important features and in this particular design, the outdoor living room in my opinion is the highlight,” said Visbeen.
“I’ve been using Phantom Screens for more than 10 years and the advent of the vinyl product has added a whole new level of function. The outdoor space is now a living room with a TV, it has a fireplace, it has heat, and when we open the door wall behind it, the living room has an additional function,” added Visbeen.
Jeff Nash, owner of the Lansing-based Retractable Solutions, said the motorized, clear vinyl product not only can extend a homeowner’s season, but also doesn’t detract from the view.
“It is gaining popularity, especially on big porches,” said Nash. “It is a dual roller system, so there are two units on the porch: one is screen and one is clear vinyl.”
Retractable Solutions is a local authorized distributor of the Phantom Screens product line and has done work with both Falcon Custom Homes and Visbeen Architects. The Lansing-based firm not only offers a number of different product solutions, but also provides installation, service, and warranty services throughout most of Michigan, and northern Indiana. Retractable Solutions’ team of professionals will measure and cut the custom-ordered screens down to size onsite to fit each door, window, and porch seamlessly, according to Nash.
“It is a lot of custom work,” said Nash. “It is professionally installed and our guys are trained to know how to cut it down, install it, and blend it in.”
The low-profile, durability, myriad of finish options, low-maintenance, and performance benefits are a few of the reasons contributing to Phantom Screens’ position as a leader in the field.
Esther De Wolde, chief executive officer of Phantom Screens, said the screens are intended to blend seamlessly with any type of home design.
“When Phantom Screens is worked into the home at the design stage, it makes planning for an outdoor living area so much more beneficial. The home is not only beautiful inside, but also it flows to the outdoor living area,” said De Wolde.
“In this case, with our dual roller assembly with the insect mesh and clear vinyl, it is necessary to work with an architect at the beginning, because something that looks complex can be planned in and come out with the greatest of ease,” added De Wolde in reference to the Winston project.
In terms of installing the dual roller system in residences, Nash said the builder or architect can include it in the print, or the porch can be retrofitted for the product.
“During a new build it is easy for the contractor to build a cavity and we will provide the specifications for the size of the box,” said Nash. “The homeowners absolutely love it; they love touching a button and wowing their friends when the motorized screens come down.”
Outdoor design: landscaped
The outdoor patio, which is at a slightly lower elevation than the main floor to expand the ceiling higher in the exterior living space, and the rest of the landscaping plan was completed by the design-and-build landscape firm known as Alfresco Landscapes. The Walker, Michigan-based firm was established in 2010 and provides consultation, planning, design, installation, and maintenance on outdoor landscaping projects.
“The homeowners really wanted a plan that would keep in line with the rest of the neighborhood and was a contemporary design that would go with the house,” said Paul Burd, certified professional landscape designer and owner of Alfresco Landscapes LLC. “It is really close to the lake, so they wanted something that would go with the beach area as well.”
Dune grass, free-form evergreens, sod near the back patio, and a few other low-maintenance native plants were installed around the home and are irrigated with a triple system rather than sprays and bit rotors due to the nature of the dune sand. Both the patio and front walk feature new pavers to carry the contemporary-inspired design throughout the property; and a simple landscape lighting package illuminates the home, patio, and front walk.
“Since it is nothing but dune sand, you have to have the right plant material and they have to be able to take quite a bit of wind off of the lake,” said Burd. “There is a lot of dune grass and that is always hard: you have to plant it at the right time of year—in the fall—to ensure its viability in growing, because it allows it to absorb as much moisture as possible.”
Burd also noted it was nice to work on a contemporary-style home and landscaping plan since much of the architecture in the area is more traditional.
“It was nice to get away from that, even though the landscape is kind of simple, it lends itself as unique,” said Burd.
Visbeen also added the use of dune grass was a “beautiful, functional” element on the sandy site and as it grows, the house will almost appear as if it was built within the beach itself and a natural part of its surrounding environment.
Interior elements: layered
With a background as a licensed architect and as a registered interior designer, Visbeen also takes into account the interior and livability of an architectural project, such as how flow and furnishings are woven together to create a cohesive and well-designed space. The full-service architectural firm collaborated with Julie Holmes, principal interior designer at Vision Interiors, which is an independent design studio and affiliate of Visbeen Architects, to complete the furnishings and finishing touches.
“When I have the luxury of working with [Holmes], the home takes on a whole new level,” said Visbeen. “There is a simplicity in this design I think is really successful.”
Holmes, who has worked on a number of Visbeen Architects projects in the past, said one of the wonderful aspects of the collaboration is having the opportunity to view the architectural plan in its inception stages.
“I am able to be hired on the project before the interior design starts. I am able to sit down with [Visbeen] and work out some of the details that deal with spatial planning on the interior design portion such as lighting fixtures, furniture layout, and how much room we may need in one space to make everything flow,” said Holmes. “It is an awesome privilege.”
When approaching the project, Holmes noted the interior design process begins with looking at the floor plan, selecting the exterior palette to help lock in a theme for the rest of the home, and then move into the interior with the kitchen cabinets, plumbing, lighting, floors, and ceilings.
“It is like layering,” said Holmes. “The pieces just start to fall together and the house evolves as you make one selection after the next.”
At the onset, the homeowners envisioned a sleek, open floor plan incorporating a large living, dining, and kitchen area that flowed cohesively, while allowing a sophisticated feel to the casual entertaining atmosphere. To achieve this goal, Holmes noted they started with a clean, sleek white cabinet, which then led to selecting white trim offset with a middle-toned, oak-washed floor and a slightly different shade of gray in the ceiling.
“It is a theme throughout the house,” said Holmes in reference to the gray and neutral tone palette. “It was meant to make the house flow really well and have the open, easy feeling about the house. It is very easy to add the pops of color with flower arrangements, pillows, artwork, and accents—the things that are bound to change over time.”
Some of the other distinct features of the interior comprise: a large white kitchen island; a pale blue backsplash in the kitchen adding a captivating pop of color; wine bar at the end of the hall near the kitchen; oversized light fixtures above the kitchen island; linear fireplace; wine room at the top of the stairs; eliminating the casings on the windows, with contrasting dark charcoal frames; a four-inch plantation birch shutter in the master bedroom; and white and gray marble floor and shower, and burled walnut bath vanity in the master bathroom.
“This is their primary residence, so I think one of the challenges was giving a nod to the coastal living look without getting too carried away with it. We wanted it to feel comfortable year-round here,” said Holmes. “The client was definitely pushing for a clean, contemporary look and I loved the challenge of incorporating a couple of their antique pieces. It was a fun way to break with all the perfectly symmetrically and clean lines.”
Touches of character can be found in the antique rice table from China centering the living room, and the warm rug anchoring the same space to offset the clean lines of new furniture, to the antique rug in the master bathroom add a hint of aged richness.
“The other challenge was to make sure when the door into the screened room is fully open, the indoor furniture blended with the outdoor furniture,” said Holmes. “We had to be careful to choose materials, colors, and textures that looked good from the outside view as well. We were practical with some darker materials—synthetic, durable—with the outside weather.”
Exterior finish
Durability was also a factor considered in the exterior materials for the metal, hipped-roof home nestled along the shores of Lake Michigan. With its western exposure—which can often bring with it heavy winds, rain, sun, snow, and hail—functionality and maintenance played a role in selecting the metal roof and the use of large overhangs to provide additional shade.
“It is quite harsh on architecture,” said Visbeen in reference to Lake Michigan weather. “The large overhang shades the home helping it to be more sustainable as well as more comfortable to live in and the metal roof gives it more durability.”
While each process and design is tailored to individual preferences, the architectural firm’s ability to exceed client—and industry—expectation remains constant. Visbeen Architects has been recognized throughout the years for its projects and has received numerous Best in American Living Awards and more than 100 American Residential Design Awards.
As printed in Great Lakes By Design Magazine, Volume 1, Issue 3: Decoration and In Memoriam
Photography By Ashley Avila Photography






