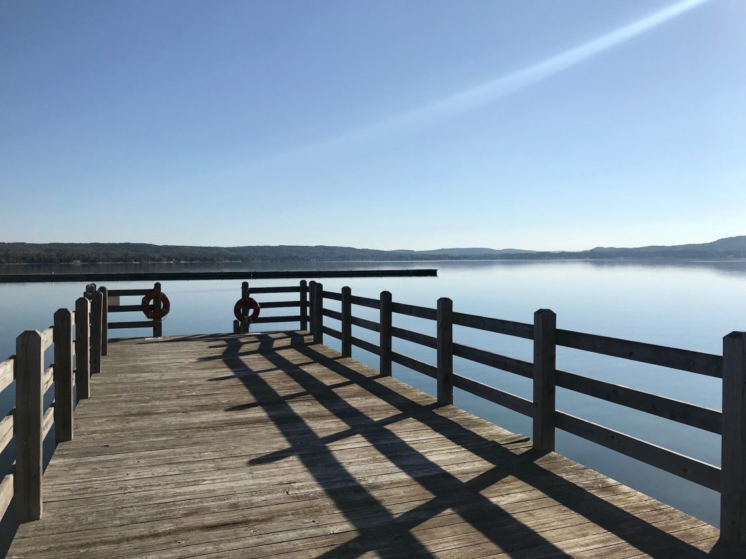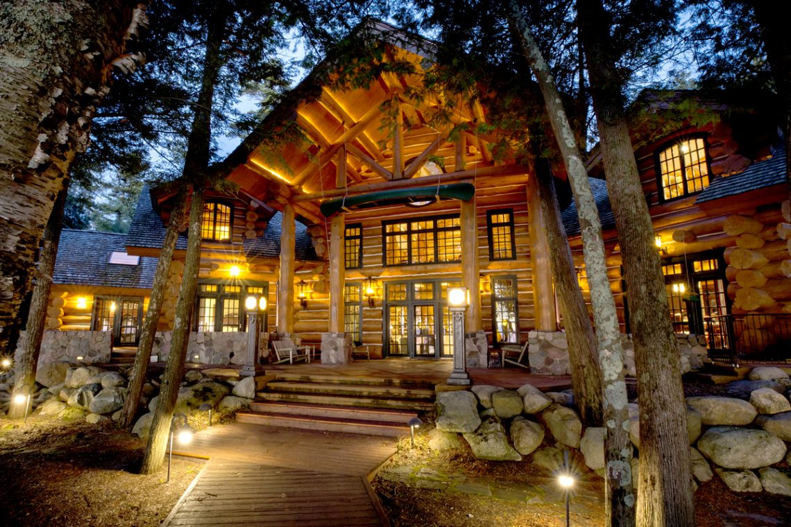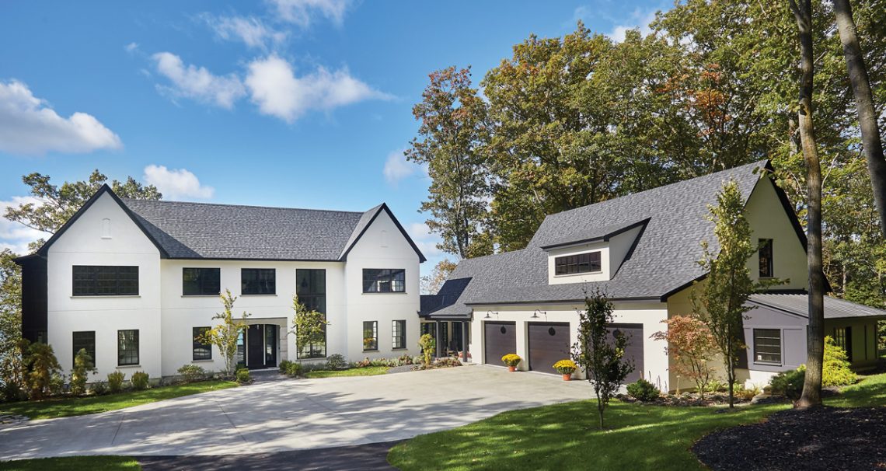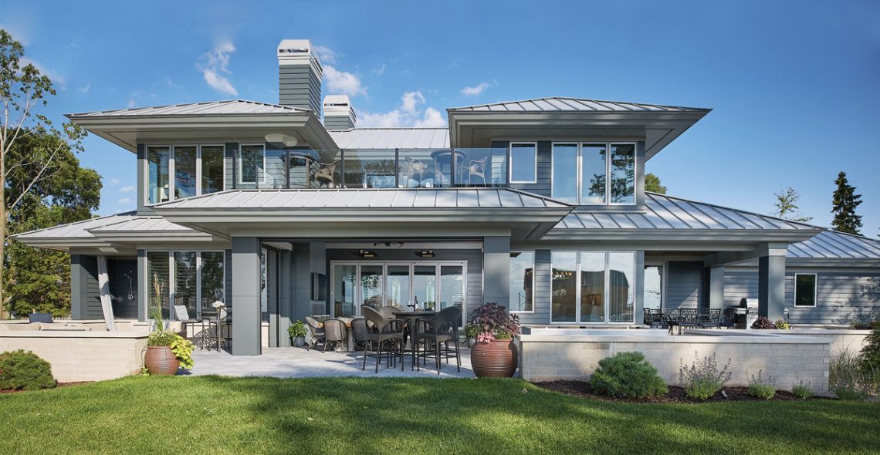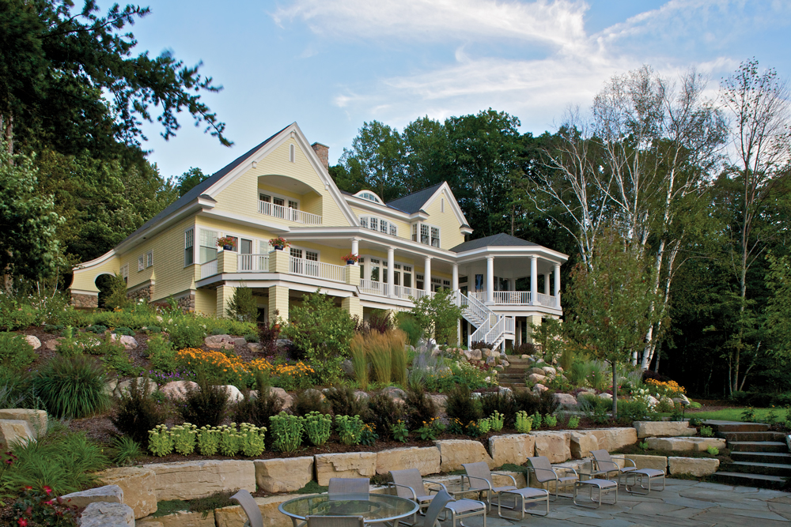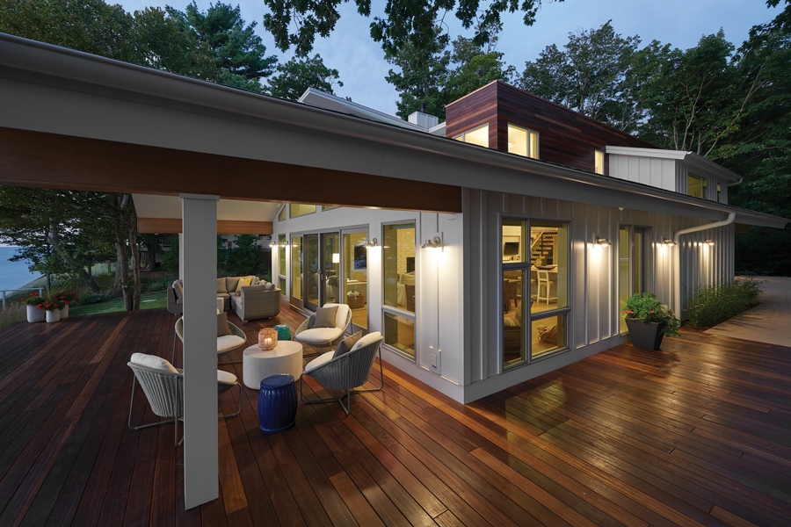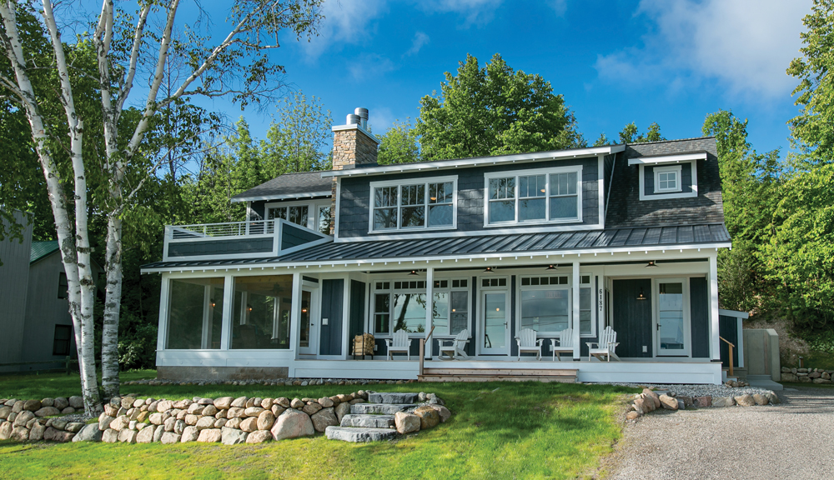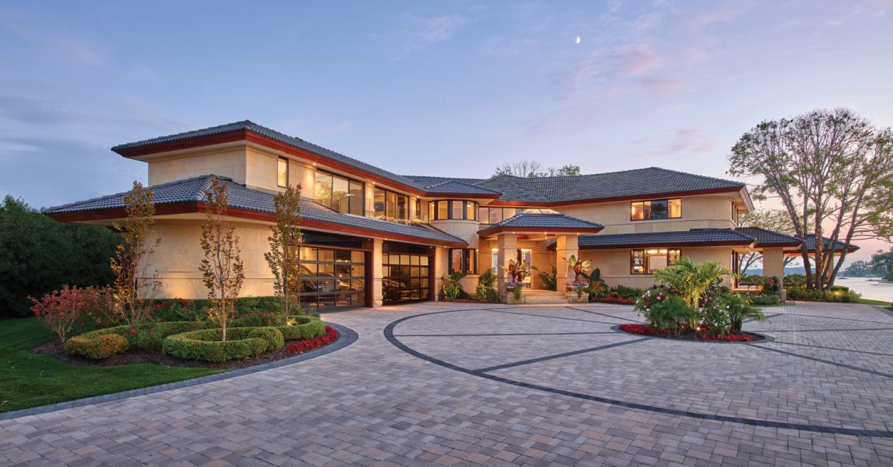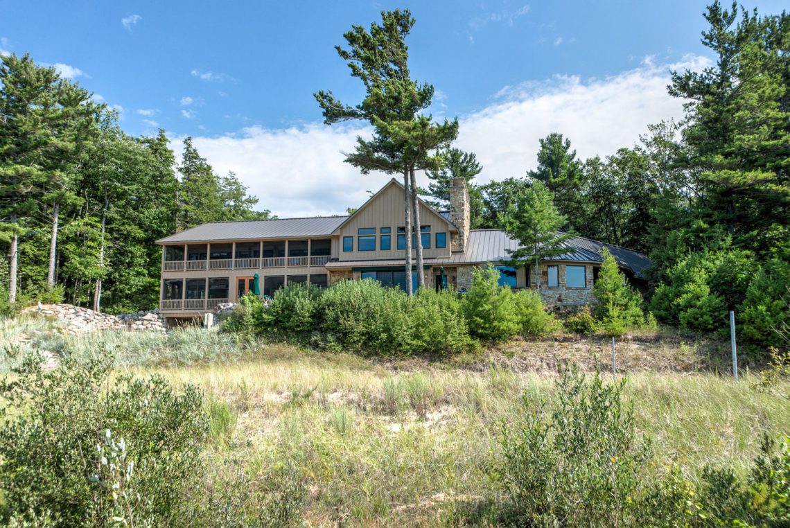On Lake Charlevoix in Boyne City, Michigan, a three-bedroom, two-bathroom villa within the Sommerset Pointe Yacht Club and Marina’s lakeside residential collection offers a harmonious combination of lakefront living and active lifestyle. The property, a warm-weather refuge, will arrive on the market soon courtesy of Pat O’Brien and Associates Real Estate, a real estate brokerage firm specializing in northern Michigan’s…
-
-
Design for Sale: Pa Be Shan Lane
Composed of timber logs and stone, a sprawling residence on the Lake Michigan coastline is a captivating design for sale that offers plenty of room and privacy among the lush lakeside woodlands. The property is listed at $2.49 million with Pat O’Brien and Associates Real Estate, a real estate brokerage firm specializing in Northern Michigan’s luxury, residential, lakefront, and commercial…
-
A waterfront study in contrast
This private waterfront residence located on the shore of Lake Michigan is the culmination of the combined creative and technical talent of Sears Architects, Cannarsa Structure and Design, and Zahn Builders Inc. In a region where certain vernacular styles often reign, it is evident upon first glance—the subdued white stucco exterior combined with bold, dark windows—this home is truly a…
-
The dune house contemporary
Beyond its sleek and sophisticated exterior, this Visbeen Architects Inc. residential project lives comfortably larger than its footprint through intentional and strategic design. The ability to capture a client’s dream with a conceptual drawing and translate the two-dimensional design into an architectural reality requires a combination of creative vision and technical skill that few possess. However, it is what has defined the…
-
Radiant retreat
A Torch Lake vacation home was custom designed and built to shine. When the sun reaches its peak in a clear blue sky and reflects its rays upon teal-colored lake waves, there is a certain inexplicable quality in the resulting image. Bright, rich colors intertwine and inspire. It is the intense yellow and blues often found along the shoreline of…
-
The beachfront aerie
In renovating this waterfront aerie, nestled between waves and ravines on a mid-bluff along the shoreline of Lake Michigan, the collaborative team of Rock Kauffman Design, New Urban Home Builders LLC, and Bradley J. Boyer Design sculpted a 1950s-built cottage into an open and bright modern beach home in respectful interpretation. There is a tendency toward clean, minimal lines…
-
Building a snapshot
A Traverse City-based contracting and construction firm strives to frame each home by capturing the hidden treasures in each client’s lifestyle. “I have always had a drive for building things: building tree forts or building bridges through swamps,” said Dean Adams, owner of Bay Area Contracting, Inc. and BAC Design Group. “I was always so intrigued about it.” While Adams’ family may have had an affinity for the…
-
Rich welcome at Cass Lake
Set on a waterfront peninsula, this Cass Lake residence is a warm and artful interpretation of a contemporary seaside villa. There is a careful courtship as one moves from the limestone-and-iron front gate featuring a custom design by an artisan in the Middle East, to the circular drive before the grand entrance, where lush, tropical greenery, cement tile roof, glass,…
-
Design for Sale: South Manitou Trail
The abundance of unique residential properties on northern Michigan’s various sandy shorelines often makes the role of the realtor important when matching property to prospective buyer. Different homeowners shape a residence according to their own design values and functional needs, creating homes with unique personalities that add interest to the market. For Tim Schaub, real estate broker and co-owner of…

