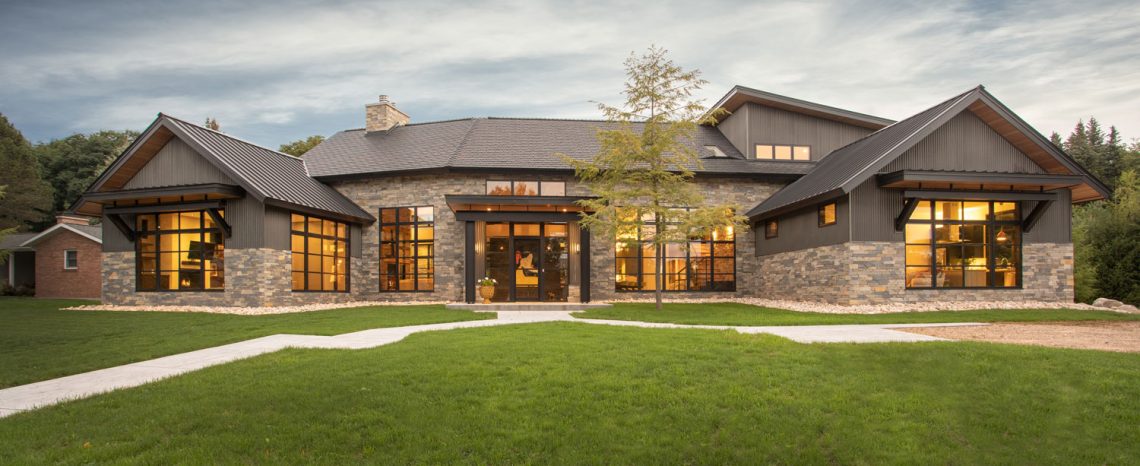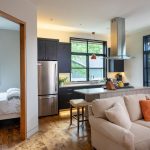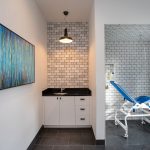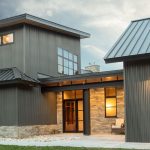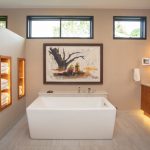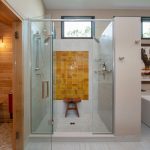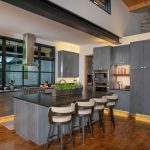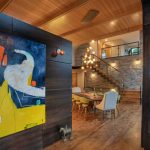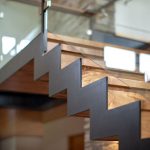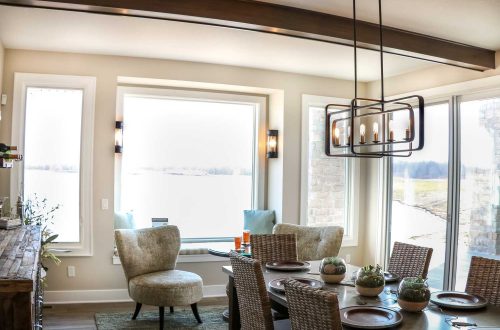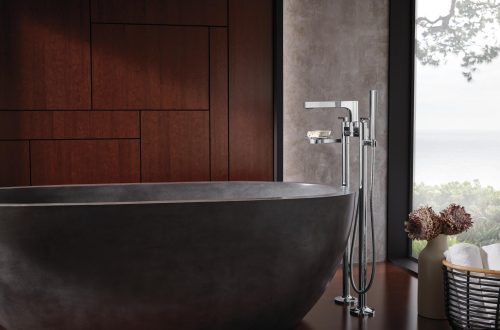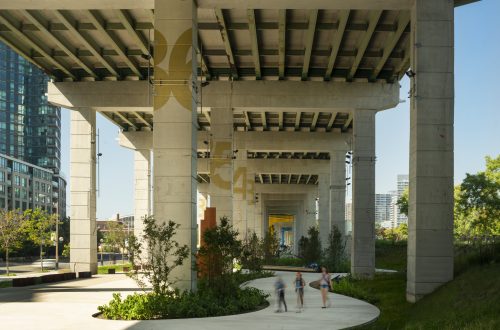Located off of a main road in downtown Petoskey, Michigan, a spacious contemporary residence by Edgewater Design Group LLC invites double-takes and generous glimpses into its artfully remixed interior. Populated by bespoke design elements and a diverse docket of programmatic needs, the home was created on the combined sites of two former residences—one of which was recycled—and speaks its mind in the setting without being pretentious, according to Stephanie Baldwin, president, owner, and designer at Edgewater Design Group in Petoskey.
“This client definitely wanted something that had a ‘wow’ factor to it, but wasn’t obnoxious and in-your-face,” Baldwin said. “We kept with a lot of the traditional rooflines as far as some of the gables. We also decided that we were going to take some of the more contemporary approaches with materials and forms, so things like corrugated metal siding, exposed beams for columns, and the pattern in the windows that are very large—kind of in two-foot increments with transoms.”
Besides architectural design, Edgewater Design Group also offers engineering, drafting, and interior design services, which have garnered the firm a bevy of experiences in structurally engineering heavy materials like timber, logs, steels, reinforced concrete, and masonry systems. The skill came in handy on the two-lot Petoskey residence—which is also clad in cut granite stone and steel beams and brackets that support two shed roofs—as did Edgewater’s affinity for deepening design through thoughtfully mixed materials and stylistic influences.
In this case, an earthy, warm parallel to the heavy stonework and steel is the natural Douglas fir found in soffits and under porches that further softens the shapely compilation of the home, while still granting it a contemporary lightness.
A contemporary interior strategy benefits from the home’s unique massing, which includes a central open-concept, high-ceiling living area that branches outward in extensions, including a private 1,200- square-foot, multi-use wing for the client’s son with special needs and his 24/7 caretakers. Along with serving as an autonomous, optionally private space, the design team surmised that the portion could be readily converted into a two-bedroom, one-bathroom apartment or in-law suite should the homeowners decide to move one day, as it includes all the necessary fixtures from living and kitchen area to a separate entrance and laundry access.
In its entirety, the home holds four bedrooms, four-and-a-half bathrooms, and a central living area that immediately invokes interest. The roofline of the entry porch continues inside, guiding guests into a smaller space that conceals the depths of the overall residence with a maple-paneled display partition for artwork at the entry. The core of the home behind the partition features a dining and living area and a circle of seating, all unified by high ceilings decked in Douglas fir, exposed steel beams and lofty second floor access. The kitchen set in the back—and buffering an outdoor patio—features lowered ceiling dimensions to create a cozier nook for cooking.
“What was important with this area was that [the clients] wanted volume, but they didn’t want it to feel cavernous, so having the maple floor and that softness and warmth with the floor combines very well with the Douglas fir on that ceiling,” Baldwin said. “So, we have the volume, we have height, but it doesn’t feel like you’re in this giant space and then we have the floating staircase—that’s amazing.”
The artisan-made staircase rises and runs in steel and wood, with a glass railing mimicking the transparency of the window treatments. Intended to be a piece of art in itself, the staircase is one of many finely executed details in the home; from the way the grains of maple on the floor and Douglas fir on the ceiling parallel one another, to the underlit cabinetry and expanses of wood built-ins throughout the home—all by Stillwater Custom Cabinetry in Petoskey.
The full effect of the suburban residence is one of naturally inspired aesthetics that never veer into rusticism, and a contemporary, even industrial edge that avoids being clinical. The balance does well to distinguish the structure, while allowing it an admirable stylistic accessibility inside and out that Baldwin reflects on as enjoyable and challenging to strike.
“It’s not like we’re building in a subdivision where everything looks similar—you have a hundred-year-old brick bungalow next to it and maybe something a little more contemporary [nearby],” Baldwin said. “You have that eclectic flavor that you often find in the city limits so it was a challenge, but it was a lot of fun and obviously a show piece to talk about.”
Text: R. Collins | GLBD writer
Photography: Jacqueline Southby Photography | Edgewater Design Group LLC

