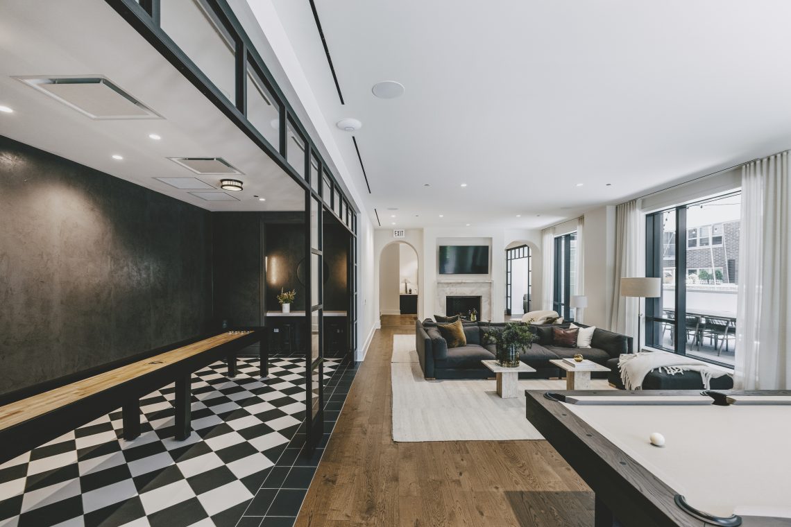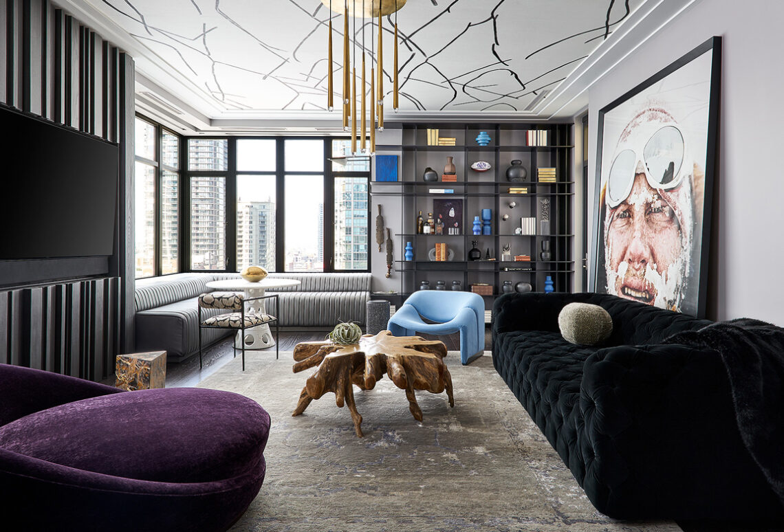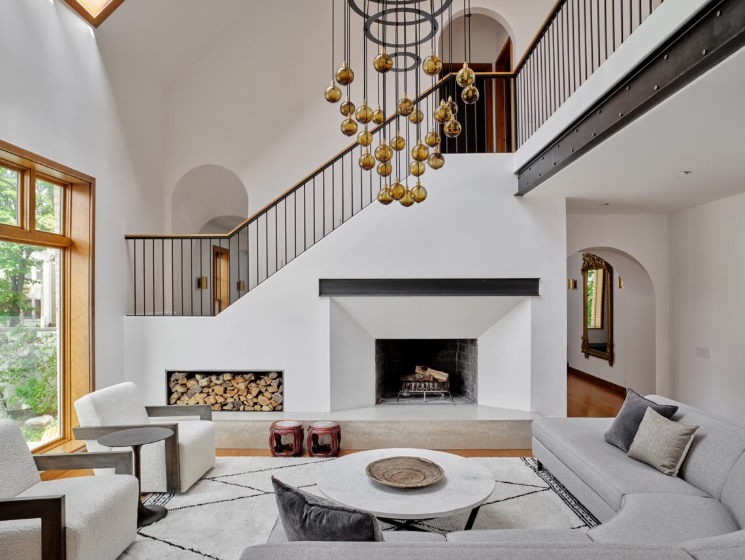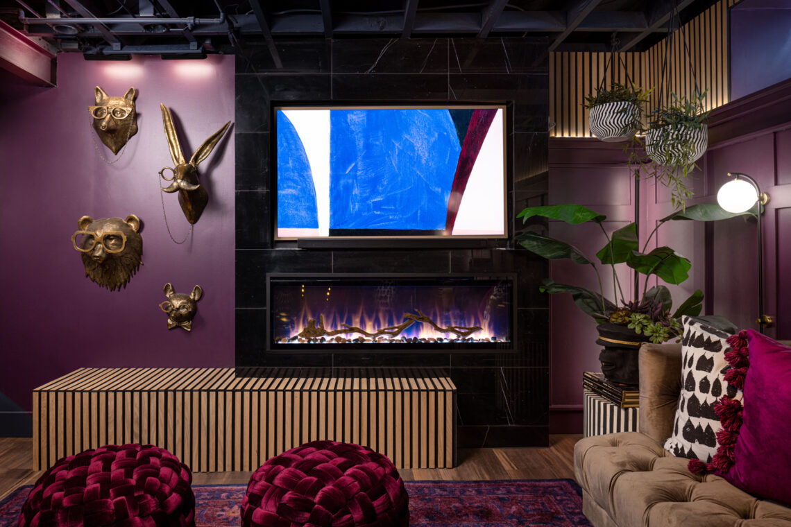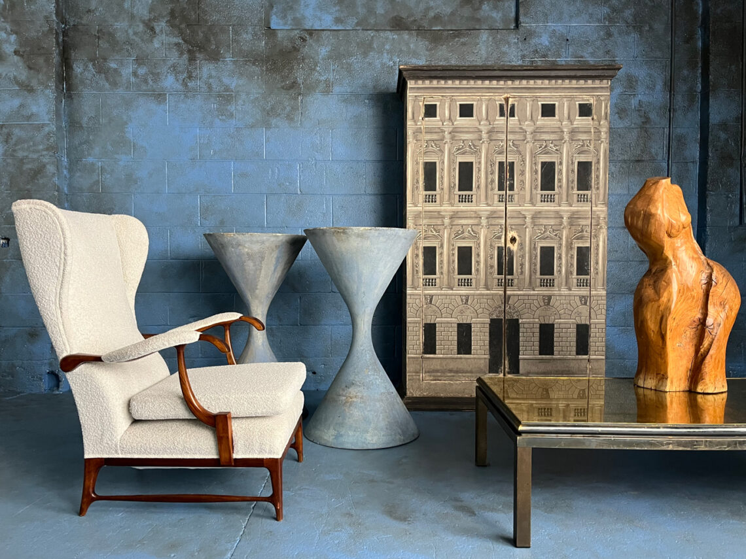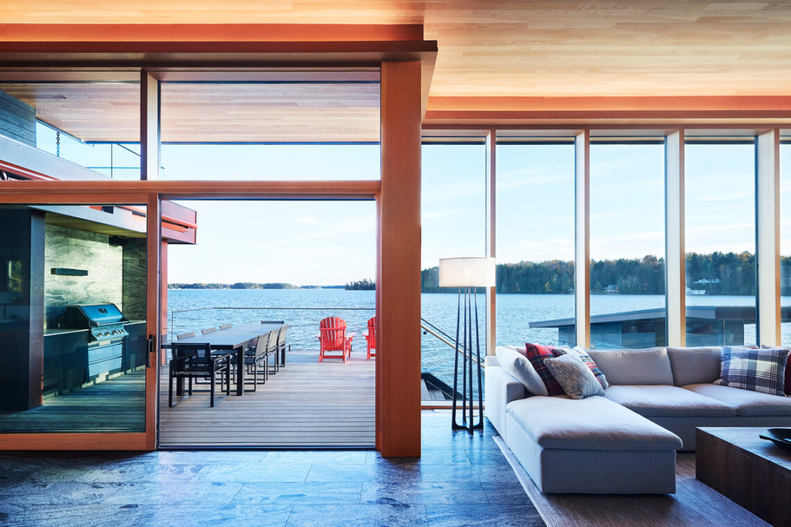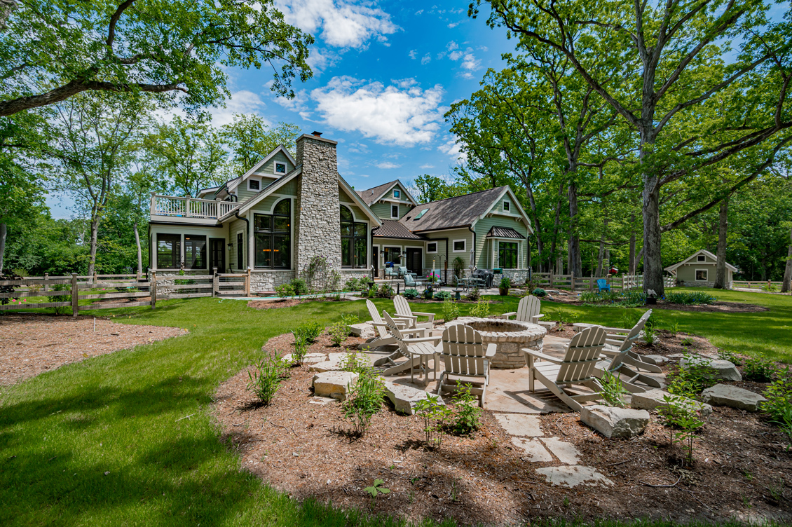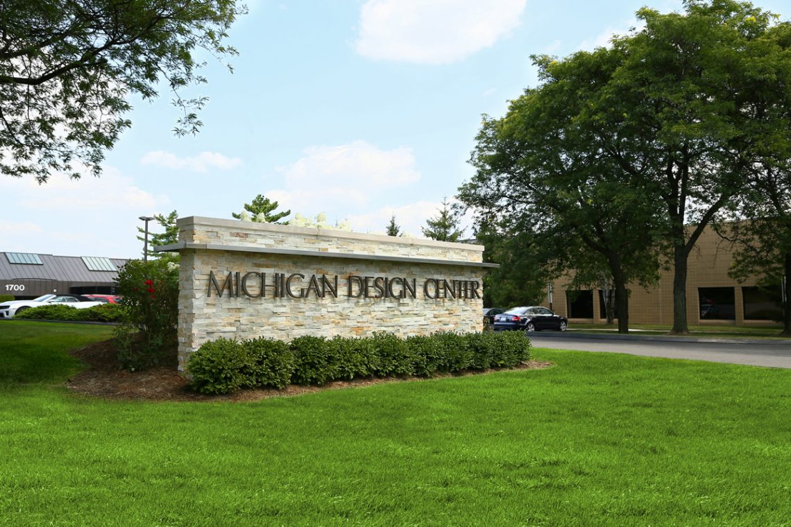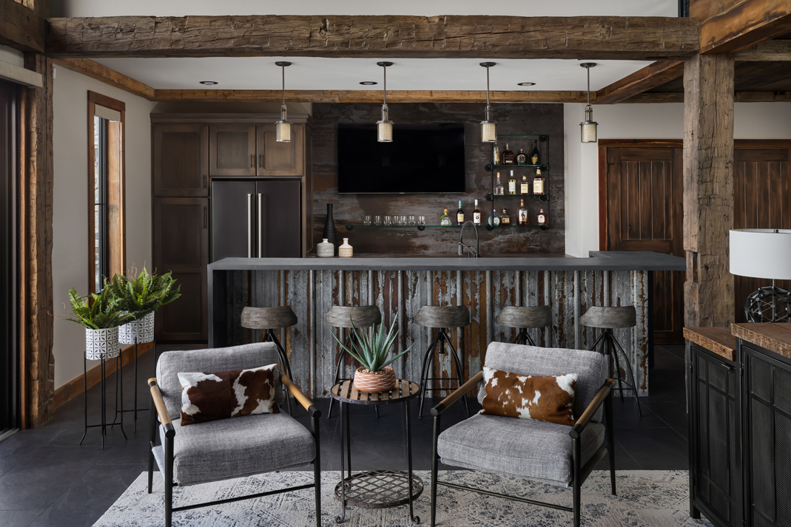Housing is about home and belonging. It is about shelter and expression and generational legacy, and as the interest in human-scaled, community-oriented, and pedestrian-friendly multi-family housing development continues, the residential unit as the home is taking on new meaning in the market. Though it poses its own set of challenges, multi-family housing offers an equally unique set of opportunities in…
-
-
In celebration
Lauren Svenstrup, founding principal of Studio Sven in Chicago, Illinois, is self-admittedly not a “yes person” when it comes to her clientele and her passion for design. Instead, it is about finding that rich, creative balance in a pursuit of curiosity over conformity, dedicated to a process of discovery, of exploration, and of the powerful potential of why. Her work,…
-
Pamela Lamaster-Millett, AIA
Principal, Partner Searl Lamaster Howe Architects | Chicago, Illinois In the digital age of rapid technology advancement and immersive virtual landscapes, Pamela Lamaster-Millett, AIA, envisions a future in which the industry embraces architecture’s inherent permanence and continues to advocate for the importance of the tactile experience in physical spaces. “In our modern time, where everybody is looking at social…
-
To set a soul on fire
In a 1942-built bungalow in Grosse Pointe Woods, Michigan, the conceptual design and speakeasy vibes of its recently transformed lower-level sounds like music. There is a gradual swell in volume as one descends the stairwell beneath neon lights that speak like lyrics to an expressive landscape, gesturing to rhythm and tone of ambient composition. The bright glow of magenta and…
-
Monroe North Imports
Inaugural pop-up shop of European antiques to take place this weekend Monroe North Imports, a destination for vintage and one-of-a-kind objects and antiques, is officially opening its doors at 1615 Monroe Ave. N.W., Grand Rapids, Michigan this weekend to designers and design enthusiasts alike in its inaugural pop-up shop event. Envisioned by Deidre Remtema, interior designer and chief executive…
-
Scarcliffe Cottage
Built on granite-clad, terraced foundations on the northern edge of Lake Muskoka in Ontario, Canada, this modern cottage is a dynamic, volumetric response to its site as it quietly settles into its natural landscape. From the water’s edge, it gives a linear impression as its deep rooflines provide horizontality to the series of forms as they cascade down the steeply…
-
Serene retreat
When it came to this Arts and Crafts-inspired home set on the rolling terrain of Cantigny Golf Club’s 300-acre property in Wheaton, Illinois, the clients looked to bring Joan Kaufman, FASID, LEED AP, founder and president of Interior Planning and Design Inc. of Naperville, Illinois, on board with their existing design and build team. Recognizing its potential for their dream…
-
Michigan Design Center holds Wish List contest
Michigan Design Center, an interior design center home to more than 30 curated showrooms in Troy, Michigan, announced earlier this month that it is holding a $25,000 Wish List contest to help one, randomly selected grand prize winner curate the space or home of their dreams. The contest, which offers the individual the chance to win $25,000 to put toward…
-
Bold concepts
Conceptual design is a process, an ideation, and a framework. It is a creative solution and strategic plan that explores the potential of space, of experience, and of expression. It is a foundation in which client vision and lifestyle needs, form and function, organization and relationship, are given visual—abstract and technical—shape and express a design language distinctive to its users…

