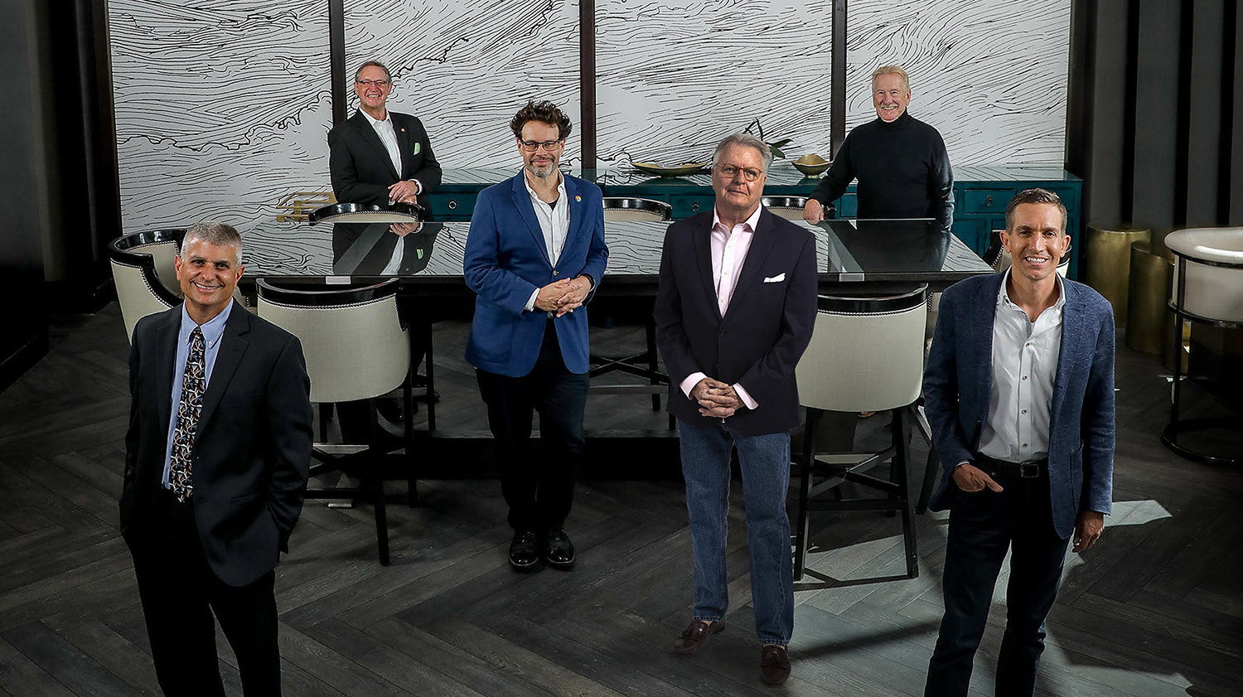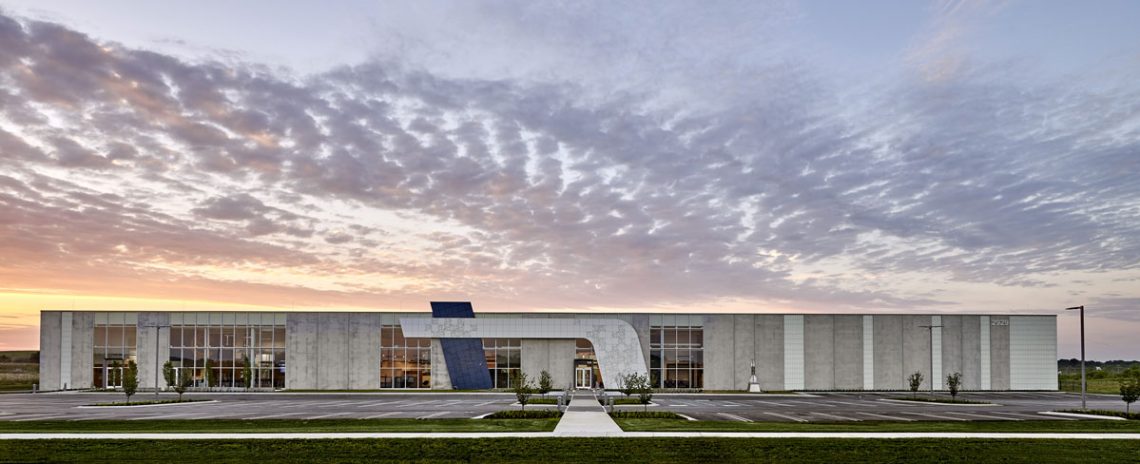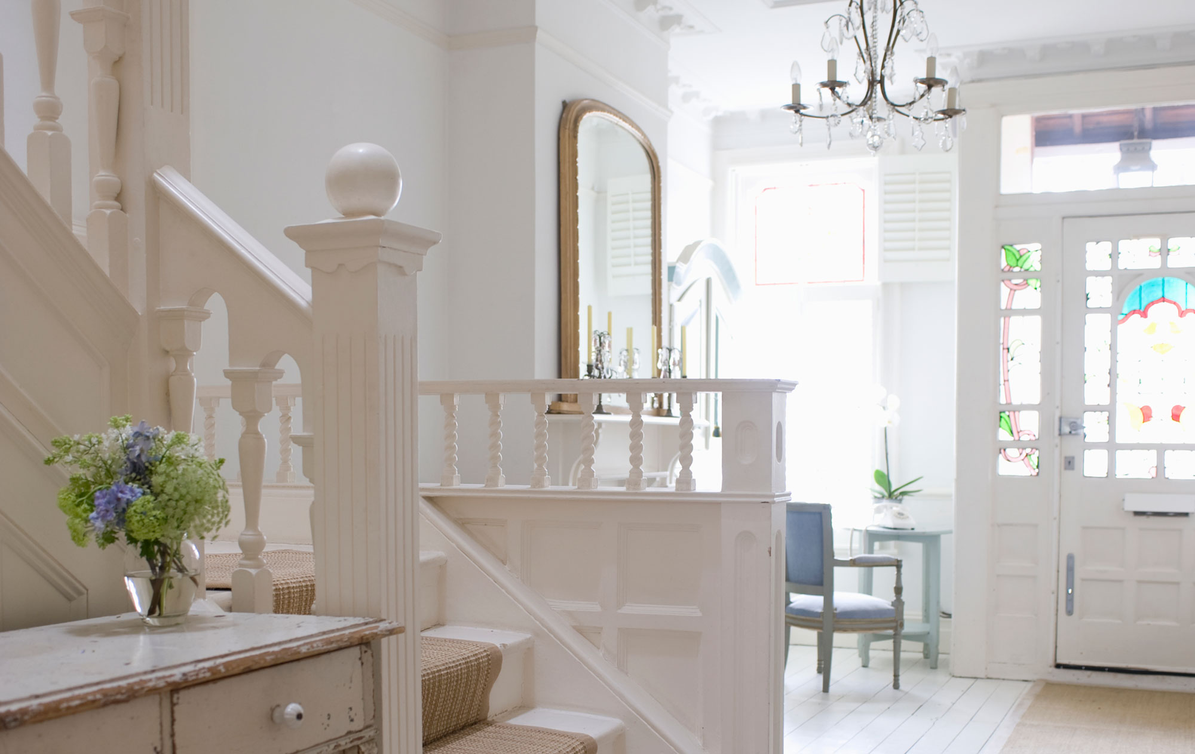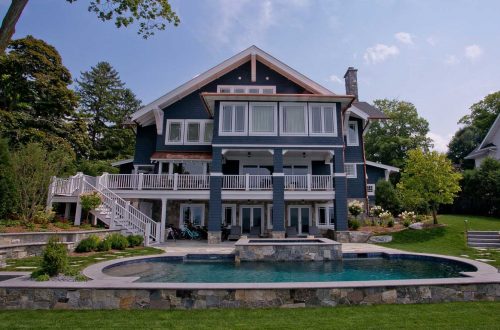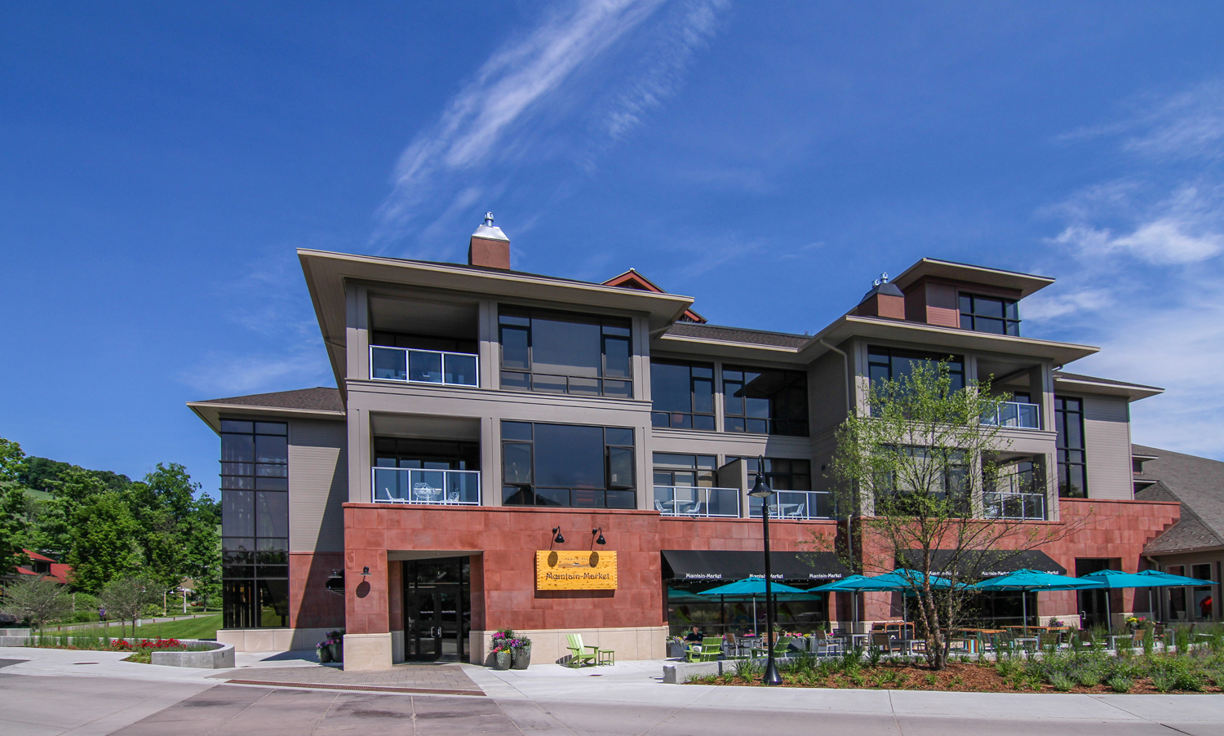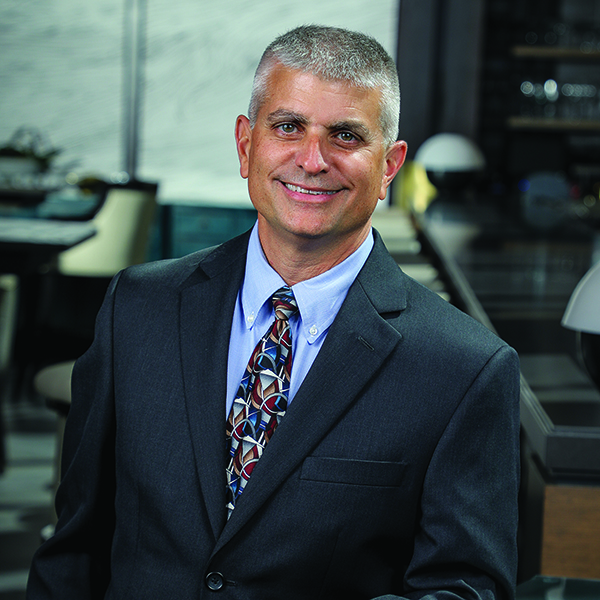 Spalding Design Group LLC
Spalding Design Group LLC
Architect, Partner
Mishawaka, Indiana | Tequesta, Florida
To John F. Spalding, architect and partner at Spalding Design Group, LLC, design is a collaborative effort that involves client and architect, as well as a host of talented and trusted designers and trade professionals who contribute insightful input to the multi-faceted design build process. This philosophy is the backbone of Spalding Design Group and is supported by a team of designers whose dedication runs deep.
“Design is a continually evolving process. Each project is created from a preliminary schematic design, but there are many people involved in successfully perceiving a client’s vision. The client and the designers, as well as the builders, vendors, and industry experts, work as a cohesive team,” Spalding said. “Spalding Design Group has team members who have been with us for over twenty-five years, adding their expertise and insights to each project. New team members round out the dynamic, keeping us fresh and relevant. We are immeasurably proud of the entire team’s exceptional work ethic and contributions.”
Spalding, whose imagination and interest was initially sparked at a young age building a back-yard treehouse with his father, launched Spalding Design Group LLC in 1991 with a vision of creating spaces that capture moments. The memorable experience of building something meaningful and lasting with his dad inspired Spalding to focus on the spaces.
“It’s the concept of space that we emphasize,” Spalding said. “Our goal is to design a space that allows people the freedom to make meaningful memories.”
While he initially started out in the garden suite of a home office working with a select group of home builders, Spalding has since shaped Spalding Design Group into a multi-disciplinary architectural and design group with two office locations: Mishawaka, Indiana; and Tequesta, Florida. The offices have created projects throughout the United States, including Arizona, Colorado, Florida, Indiana, Illinois, Michigan, and Montana, as well as internationally in Japan and Africa.
Now a design group specializing in the creative disciplines of architecture, interior design, and marketing and branding—supported by a dynamic team of architects, architectural designers, interior designers, and visual designers—Spalding noted that the roots of the company were grounded in single-family residential architecture in the early 1990s. Commercial projects were quickly added to its growing portfolio, and when Spalding’s daughters graduated from Purdue University in West Lafayette, Indiana and joined the firm, the design group expanded to include interior design, graphic design, and marketing, among other services.
“Interior design, architecture, and marketing are symbiotic disciplines that work well together. Developers greatly benefit from interior space planning, market branding and signage. In conjunction with visual graphics, we can provide a very cohesive package for our clients,” Spalding said. “Housing our disciplines in one place allows us to collaborate and create the most functionally pleasing spaces for each client.”
Within its architectural division, Spalding Design Group offers a holistic process from programming and schematic design to design development and construction documents. It is a process that encourages client involvement as the team works to shape and re-shape the residential or commercial project into a final design that inspires joy. Spalding said the team’s approach to every project is unique and begins with a blank canvas or a proverbial fresh block of clay.
“We like to use the analogy that each new project is a fresh block of clay and we are all going to have the opportunity to shape it. We invite our clients to get their hands in the mix as well. Together, we are going to take that piece of clay and continue to mold it until it becomes what they envisioned,” Spalding said.
“We are creating the spaces that capture the moments. That is the goal. We want to create something for them that completes their vision. Perhaps the vision is a lake home that becomes the magnet, bringing family and friends together so people can experience moments that they hold dear to their hearts. That is what we want to be a part of,” Spalding added.
Rather than have a signature style or design look, Spalding noted the team strives to identify client goals and programmatic needs and works to provide solutions that not only are cohesive from an aesthetic and functional aspect, but also fit their budget and allow for an exploration of new ideas in the schematic phase, before moving on to the design development stage, then final construction documents and design deliverables. Whether a residential or commercial project, the signature process is composed of four steps: envision, create, evolve and present.
“It moves like a stream. Ideas start to flow and perhaps move off into tributaries, where they sometimes meet up and meld with other ideas. This happens during the schematic design phase. Then all those great ideas come together to form something with depth and a more solid outline in the design development phase,” Spalding said. “Now you have something that has morphed into a lasting, sustainable and beautiful body of water for all to enjoy.”
From sleek manufacturing spaces, multi-family developments, and striking contemporary hillside homes, to commercial aquatic spaces, and remodeled facilities for youth crisis stabilization and diagnostic services; it is in the challenge and the puzzle that inspires Spalding Design Group to sit down at the table every day.
“Our goal is to design a space that allows people
the freedom to make meaningful memories.”
—John F. Spalding, RA, AIA, NCARB
“Every new client project is like a puzzle. You are really excited to assemble it, but you don’t want to look at the image on the cover of the box. You have to figure out how all the pieces go together, but you want to examine all the individual pieces and try them out in different configurations without any bias. I think that is my interest; to complete the puzzle with all the pieces in place; that is what I really enjoy doing,” Spalding said. “The fantastic part of the process is that no two projects or puzzles are the same. They are all different.”
As Spalding Design Group continues to grow and hone its multi-disciplinary approach to design and architecture, Spalding said one of the growing challenges for the industry is sustainability in its many forms. Designing for a cleaner, greener Earth while maintaining productivity and aesthetics is a tough balance.
“More and more companies are striving to reduce their footprint, whether that means instituting more efficient reuse or recycle methods, creating high quality, lightweight, sustainable products, or protecting nature,” Spalding said. “We also ensure our clients get the most economical design by specifying materials and value engineering to minimize waste. We continue to explore new and better products and practices to be good stewards of our planet and to be the best possible advocates for our clients.”
