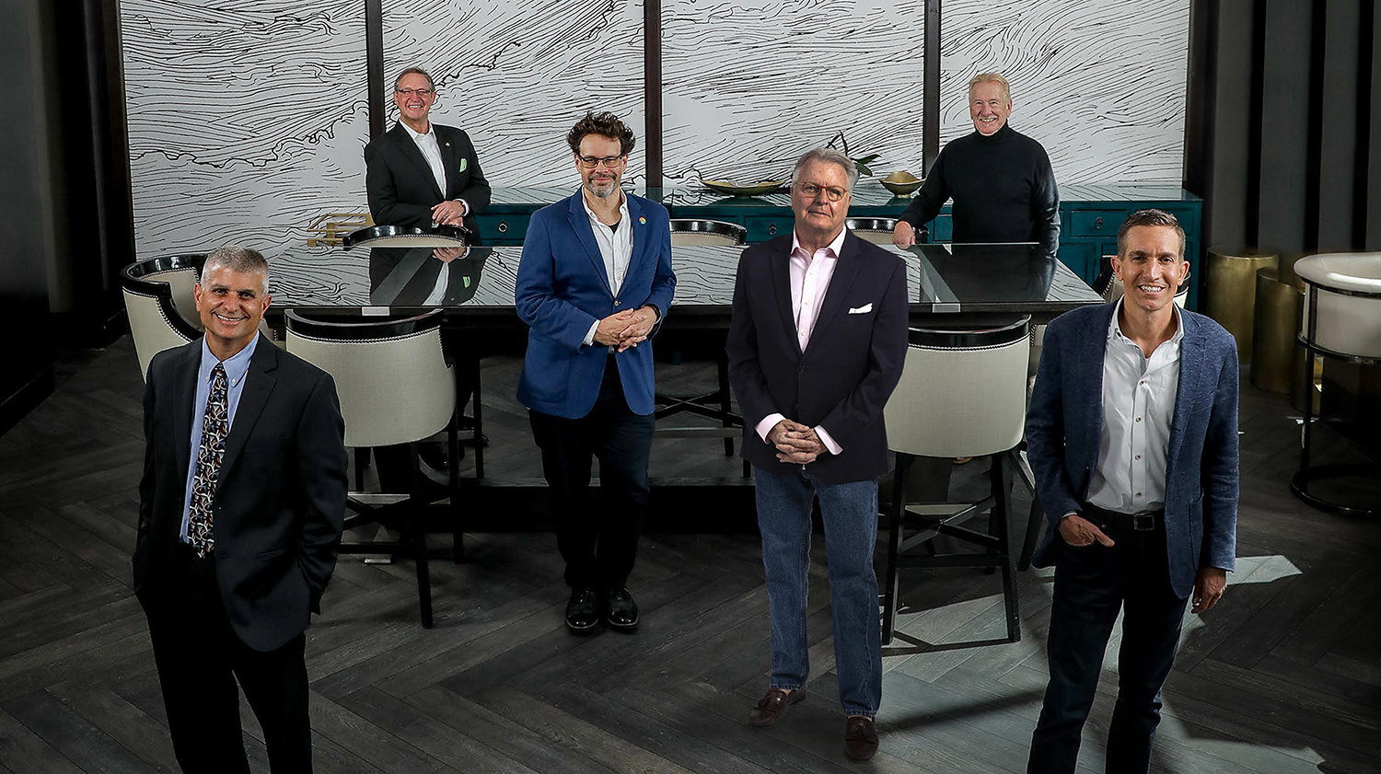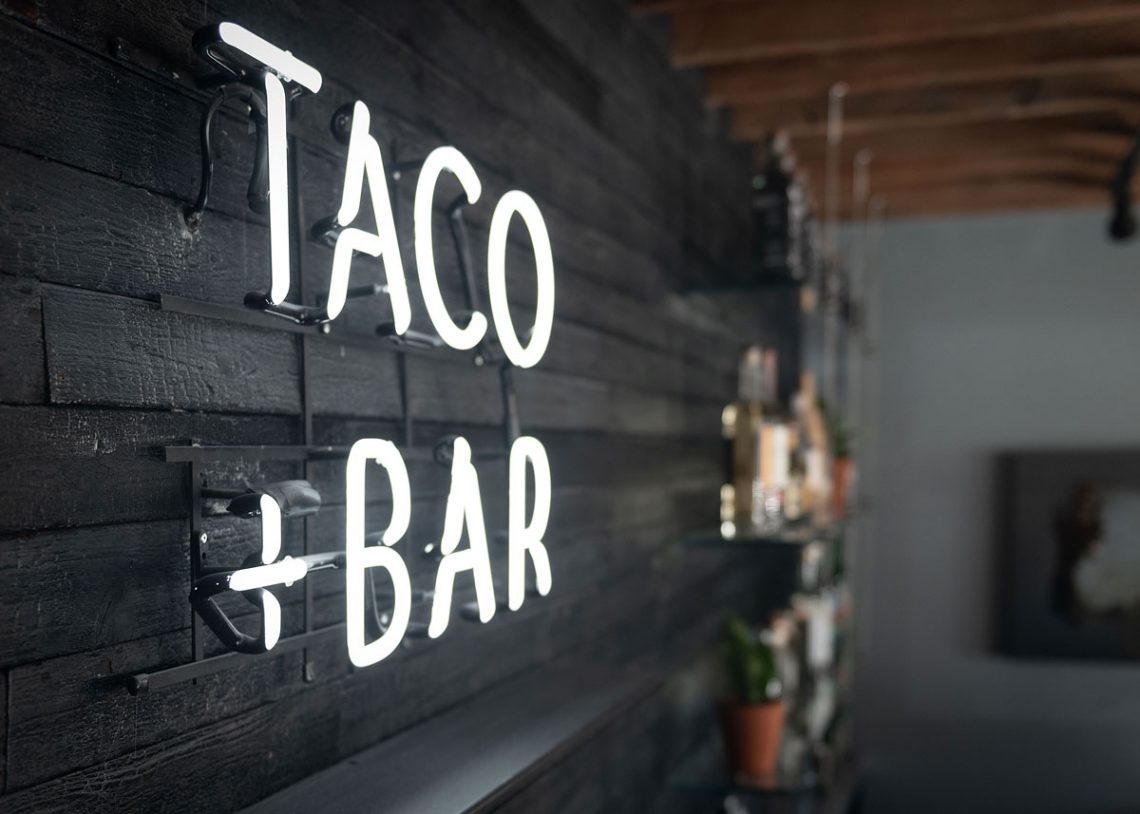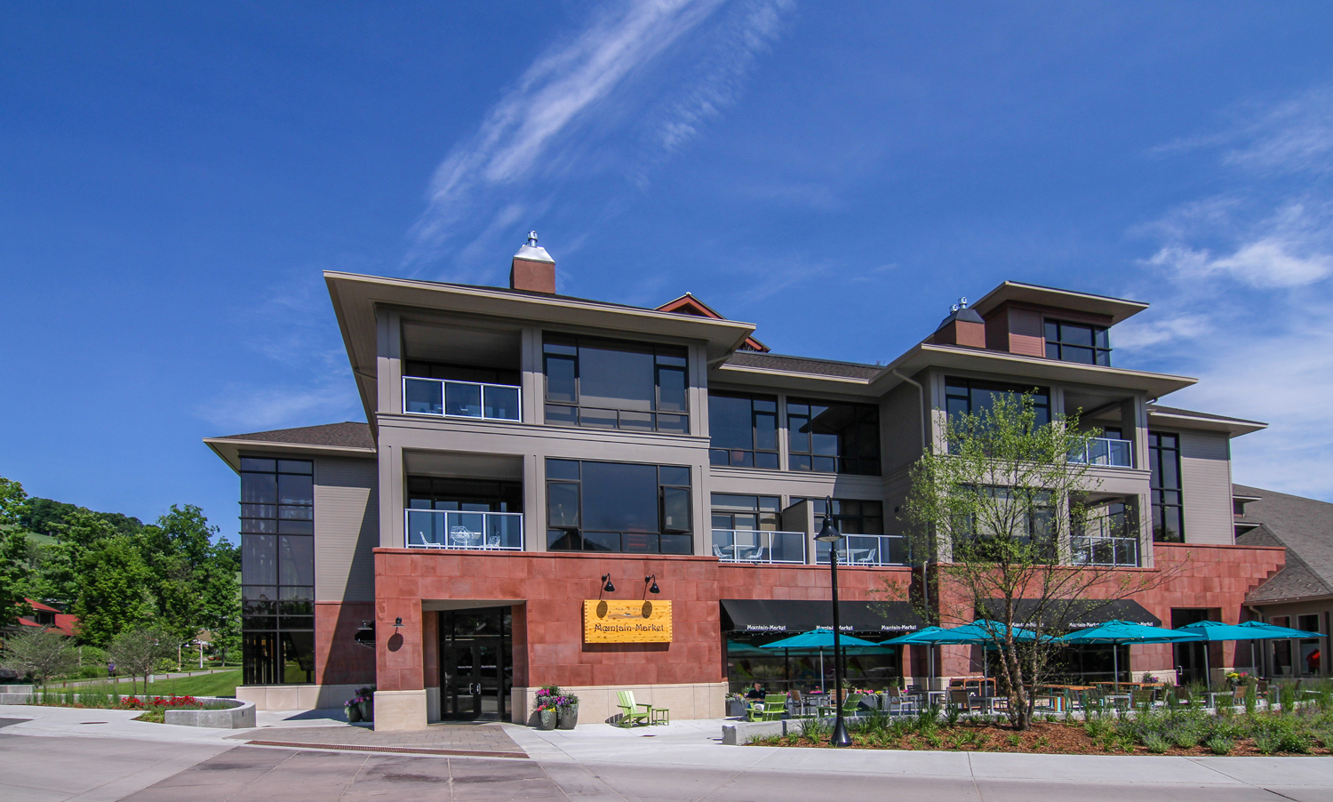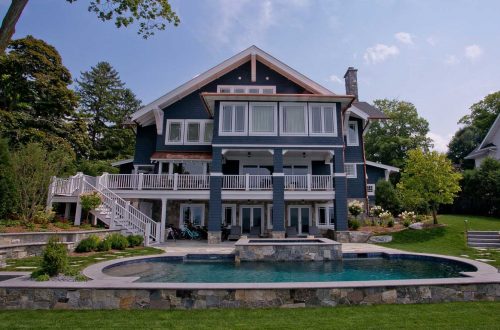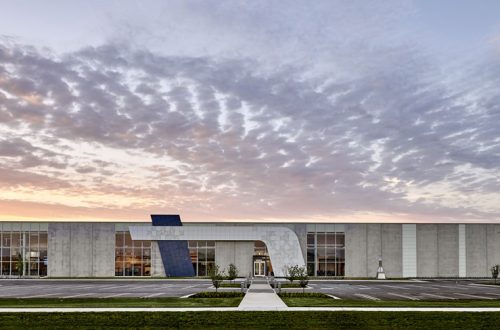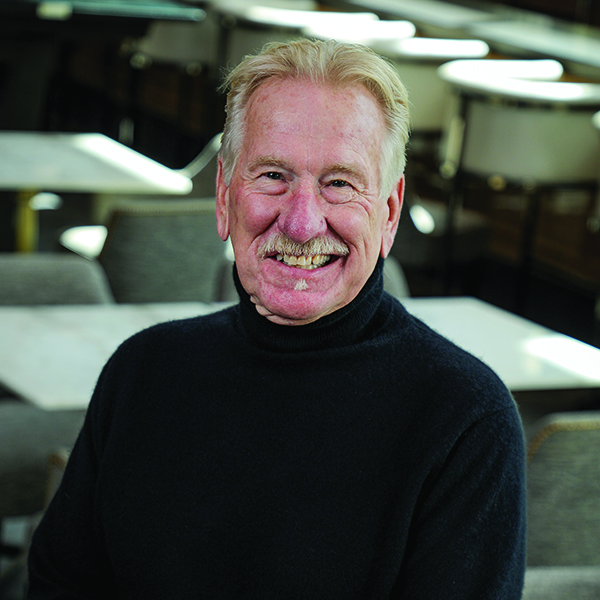 SVB + Reckley Architects
SVB + Reckley Architects
Architect, Chief Executive Officer
Holland, Michigan
Dennis Reckley, RA, architect and chief executive officer of SVB + Reckley Architects in Holland, Michigan realized his passion for design amid the ice cliffs and island mountains of Anvers Island near the Antarctic Peninsula while stationed at the South Pole as a Navy Seabee in the United States’ Navy Construction Battalion. It was there, where Nathaniel B. Palmer became the first American to record sighting the continent in 1820 aboard the Hero, Reckley’s affinity for construction and carpentry shaped into something more while building the Antarctic Palmer Research Station, a housing and research facility for scientists and other personnel.
“I started in construction when I was 15 years-old and worked at my family’s construction company and then as I graduated from high school and went to college, I was really not directed as strongly as some probably are and ended up going into the military,” Reckley said.
“I was actually deployed to the South Pole and while I was there, one of the projects we did was the Palmer Station, which is just outside the Antarctic Circle and is one of the first permanent scientific research centers that was built there. During that time, I started to realize I really wanted to design and do buildings more than just being a carpenter as I was at that point,” Reckley added.
Upon completing his service with the Navy Construction Battalion, Reckley went on to graduate from the College of Architecture and Design at Lawrence Technological University in Southfield, Michigan and began a successful career in architecture that led him from the foothills of Colorado and urban landscape of Chicago to the downtown streets of Holland, Michigan. Though initially working on residential builds, Reckley quickly expanded his expertise into a number of areas in architecture and design as he went on to do projects in Fort Collins, Colorado for Hewlett-Packard Company, the multinational information technology corporation; as well as serve as the manager for Herman Miller’s facilities design group delivering showrooms and offices spaces throughout the United States, Mexico, and Canada.
“While I was at Herman Miller, I had the great opportunity to meet several notable architects—Larry Booth from Chicago and George Nelson, who was a famous furniture designer for Herman Miller,” Reckley said. “Then, I went to Tilton and Lewis in Chicago, which is an architectural firm and I was actually the architect for the Frank Lloyd Wright Meyer May House that Steelcase did in Grand Rapids.”
From Chicago, Reckley made his way back to Michigan where he worked at WBDC in Grand Rapids and was involved in the Holland Main Street program, which was part of the National Main Street’s movement to preserve and strengthen historic downtowns and neighborhood districts.
“I did a lot of storefronts in Holland, which remain today, and then from there I shot off on my own, because I wanted to start doing my own thing relative to housing, traditional neighborhood developments, and affordable housing,” Reckley said. “I got really involved in my own firm, SVB + Reckley, to lead the charge to do that work.”
SVB + Reckley Architects is an architectural design firm backed by more than 30 years of experience in both the residential and commercial sectors. Throughout the years, the firm has developed a portfolio of high-performance, durable, economical, and environmentally friendly residences and buildings in markets such as: single-family, multi-family, commercial, education, hospitality, healthcare, and nonprofit sectors. Informed by a background in construction, Reckley leads the team in providing a holistic approach to the design process, regardless of project scope, size, and typology, that combines an intention to detail with creative, collaborative vision.
Reckly noted the philosophy of the firm comes from his broad design background working for large and small corporations in places like Chicago, Denver, and Michigan, and at its core, focuses on the idea that design has to be instinctive.
“By that I mean you have to understand it when you approach it,” Reckley said. “I also think we need, especially in architecture, generally speaking to have a timeless feeling about the projects. You can walk around right now and tell which projects were done in the 1960s or 1970s, in 2000, and in the 1940s. The good ones that have lasted over that time still have good bones, as I would call it. They still have good, basic design, which is that the function of the project, building, or house dictates the form of it and what it should be.”
Reckley also said good design needs to be experienced and not just looked at, where an individual can wander through a building or structure and the impression left upon the viewer leads to a better understanding or recognition of what well-designed spaces and places can be.
“I think that one of the major reasons it matters is we, as human beings, spend about 90 percent of our time in the built environment. We either call it home or we go to an office or the gym or the grocery store, but it is all built environment,” Reckley said. “Good environments that are beautiful and have good function to them allow individuals to really reach a greater potential and allow them to flourish.”
Some of the specific work SVB + Reckley Architects has completed throughout the years comprise: Benjamin’s Hope, Black River Public School, Butch’s Dry Dock, Butch’s Ondergrond, Compassionate Heart, Critter Barn, Mainstreet Downtown Holland, Mizu Sushi, Hudson Center, 5th Street Apartments, and Taco + Bar. Reckley noted the portfolio reflects a diverse set of work and regardless of type, the same principles are applied across the board, whether it is a workforce housing development, religious facility, or nonprofit initiatives.
“We’ve done a lot of nonprofit work, which is particularly enjoyable. We just finished up a project called ‘Hunt to Heal,’ which is a nonprofit that provides hunting experiences for individuals who are in wheelchairs in a safe environment,” Reckley said. “It gives them the ability to get out into nature and most of the ones who are experiencing this were outdoorsmen before and are trying this as a way to heal. We were lucky enough to get to work on that project.”
“Good environments that are beautiful and have good function to them allow individuals to really reach a greater potential and allow them to flourish.”
—Dennis Reckley, RA
It is the challenge and prospect of a new problem that drives Reckley each day and knowing the solution may lead to the next problem—and ultimately helps people and makes their life better. In terms of the future, one of those challenges and subsequent opportunities Reckley said has been on his mind is the impact COVID-19 has on the way people live and work not just in the United States, but across the globe.
“I don’t have an answer for it yet, but I do think that is one of the major challenges and opportunities as we do move forward,” Reckley said. “I think this is going to be something that has affected us and will continue to affect us and has changed the way we approach design. It really has changed the way we have worked and we have to adapt environments to face it and make it easier for us.”
For Reckley, design is everything and most days will find him taking in the design elements in the built and unbuilt environments about him, looking for inspiration in the details and color combinations as he continues to deliver holistic solutions for clients that allow them to experience and enjoy the unexpected.
“It affects me all the time. My kids joke about the fact that our house is a museum of classical furniture by Herman Miller or Corbusier or Florence Knoll that I’ve collected while traveling along and I think that design allows people to reach—if they are comfortable in their environment and it’s a well-designed environment—a higher potential,” Reckley said. “When I walk into a building, and it doesn’t matter if the building is brand new or a hundred-years-old, I look at the details and record them in my head to be used and reapplied at a different time.”
