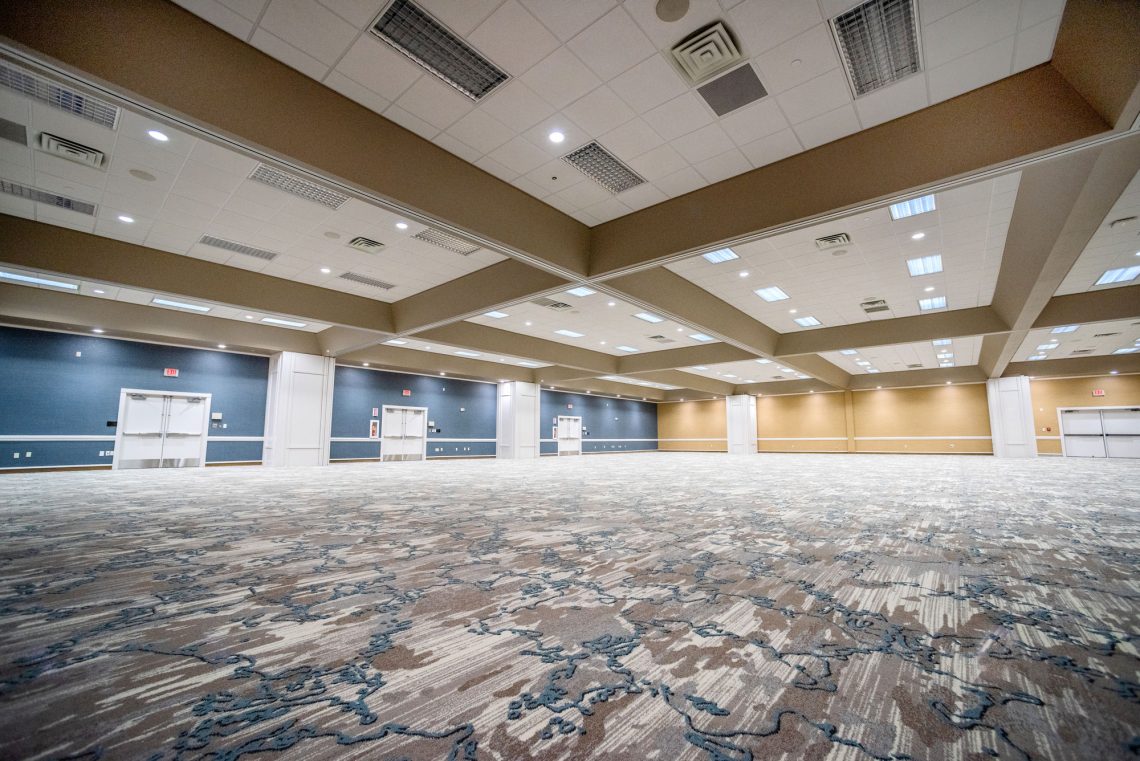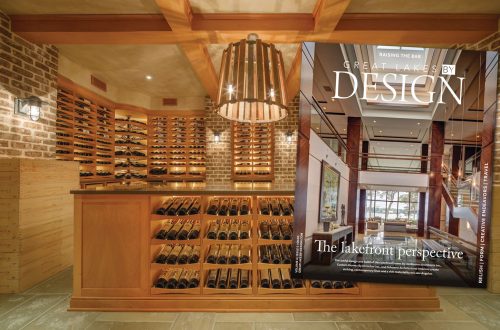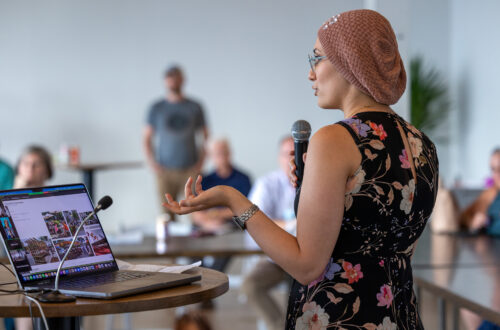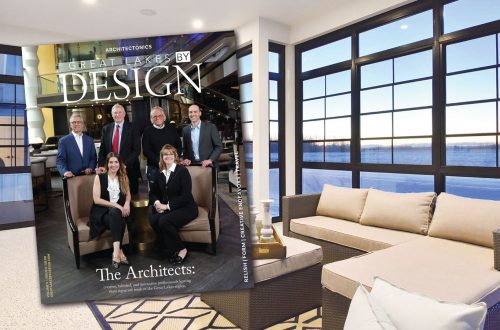In late March 2021, Grand Traverse Resort and Spa in Acme, Michigan announced the completion of its renovated 10,000-square-foot lobby ballroom, which was the final project in a nearly $3 million, three-year endeavor to transform its meeting spaces. Located at one of Michigan’s well-traveled and renowned resort destinations, the Michigan Ballroom now features inspired design components evoking characteristics of its surrounding waterways.
The Grand Traverse Resort and Spa is a short distance from downtown Traverse City as well as Michigan’s Old Mission and Leelanau Peninsulas, and the Grand Traverse Bay; a serene coastal attraction enjoyed for its freshwater beaches and rich surrounding ecosystems of hardwood forest.
The 900-acre resort property holds nearly 600 guest rooms, 86,500-square-feet of meeting space, and three championship golf courses, as well as a full-service spa and a top-floor restaurant and lounge popular for its panoramic views of the property. After a rigorous three-year project period, the freshly renovated meeting spaces join the resort’s list of assets, culminating this year in the renovation of the 10,000-square-foot Michigan Ballroom just off the lobby.
“As northern Michigan’s largest convention center, we are thrilled to offer state-of-the-art upgrades and features in every one of our meeting spaces,” said Katie Leonard, director of sales at the Grand Traverse Resort and Spa in a press release. “Located off the lobby, Michigan Ballroom is seen by so many. The chic design and natural colors are eye-catching.”
The redesign of the Michigan Ballroom takes thematic and aesthetic cues from the redesign of the nearby Governors’ Hall, which was renovated prior to the ballroom. A pillar-free design, 20-foot ceilings, and partitioning for a six-segment space organization allow it to host a diverse range of exhibits and entertainment—such as the National Governors Association Conference which has been hosted twice in its more-than-30-year history.
In the Governors’ Hall redesign by the Pennsylvania-based designer Cumberledge Design Group—paired with the expertise of Traverse City-based contractor, Bouma Corporation—the hall received new air walls for improved sound absorption, digital signage, regionally made banquet chairs, eco-friendly non-linen tables, LED lighting, an innovative Creston sound system, a private office for meeting planners, and décor, wall treatments, and carpeting all inspired by Michigan’s “lake effect.”
The Michigan Ballroom renovations, also designed by Cumberledge, include a matching “lake effect” theme for continuity between ballrooms and inspiration taken from the natural beauty of the Traverse City area. Design elements comprise carpeting evoking water ripples and topographical mapping in its print-work, and circular accents in the bathrooms recalling portholes set against a sea-blue wall backdrop. The bathrooms also feature touchless components.
Many new innovations from the Governors’ Hall also appear in this final renovation, including sound-mitigating air walls, Crestron sound system, and similar table and chair features. Each meeting room also features 21-inch, digital, reader boards outside to offer clear direction amongst visitors.
Along with its Safe Meetings Campaign, the Grand Traverse Resort and Spa hopes to revive adaptable, safe, and in-person meetings in the coming months, as other policies and behaviors surrounding the COVID-19 pandemic adapt.
“In-person meetings offer the value of connection between speaker and attendee along with industry collaboration through networking opportunities that simply cannot be replicated through virtual platforms,” Leonard said. “With 900 acres and 86,500 square-feet of completely renovated meeting spaces, including indoor and outdoor venues, we can host large group meetings in the safest ways possible. It’s time to bring meetings back.”
Besides the renovations of the Michigan and Governors’ Ballrooms, the Grand Traverse Resort’s three-year renovation plan also included work to the Tower Ballroom and Peninsula and Mackinac rooms, which was valued at $950,000. In all, the projects serve to create a new backdrop for productive meeting spaces that treat visitors and attendees to the beauty of the northern Michigan region through the power of design.
Text: R. Collins
Photography: Grand Traverse Resort and Spa






