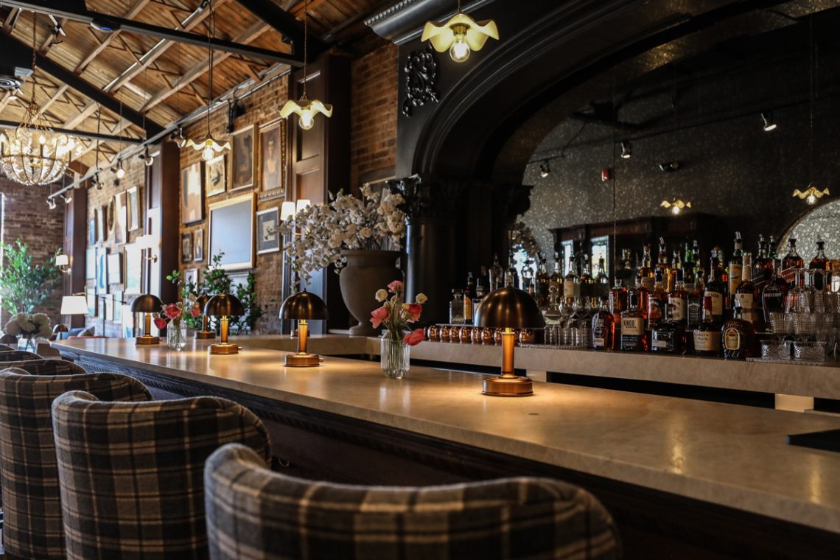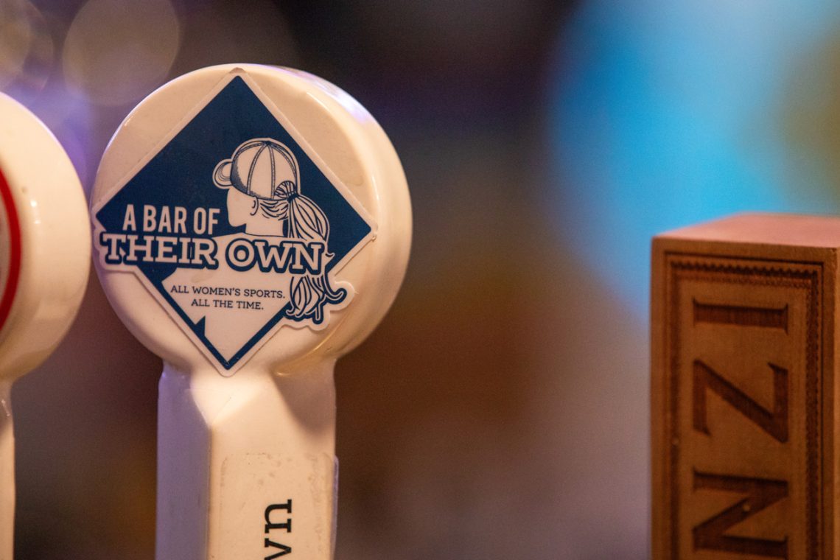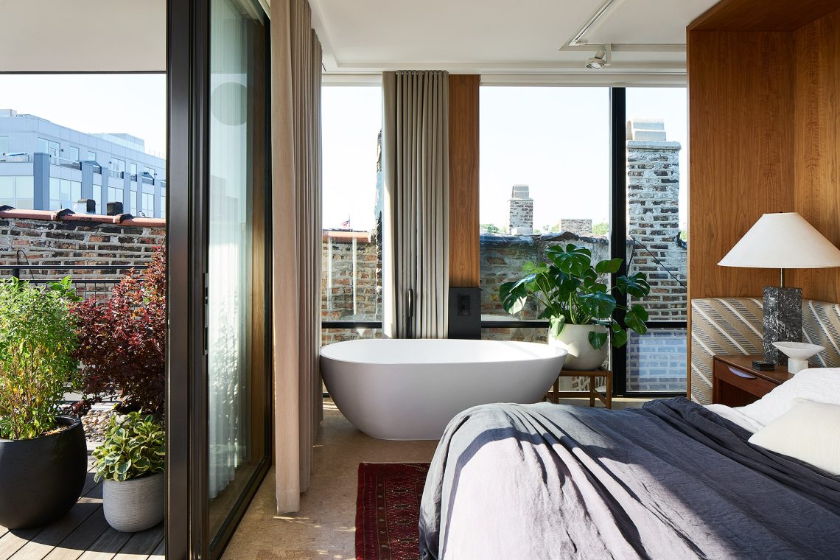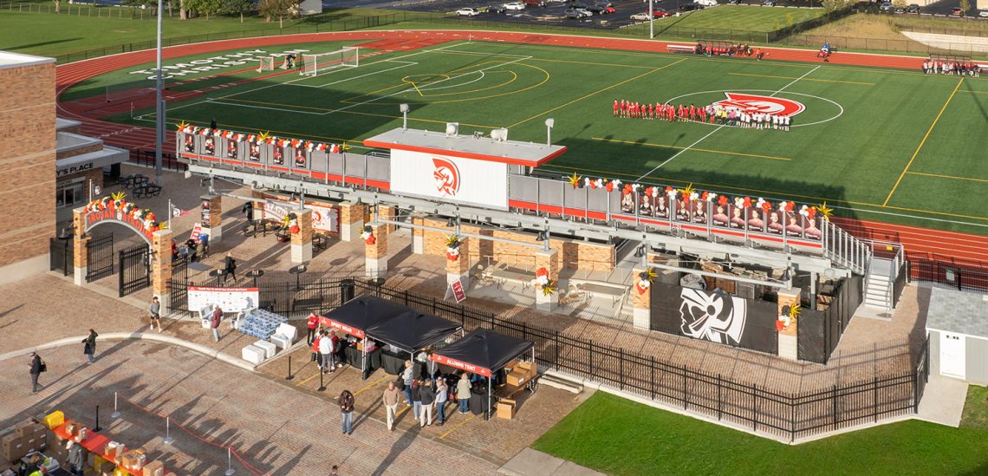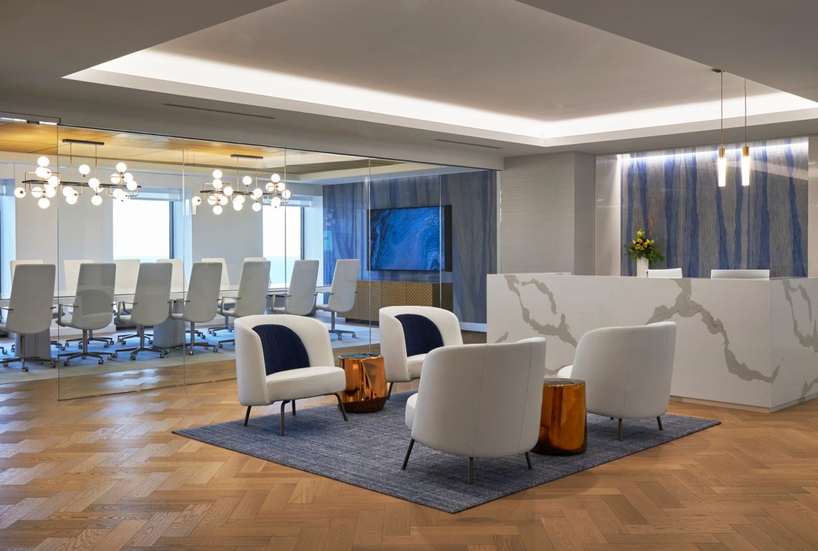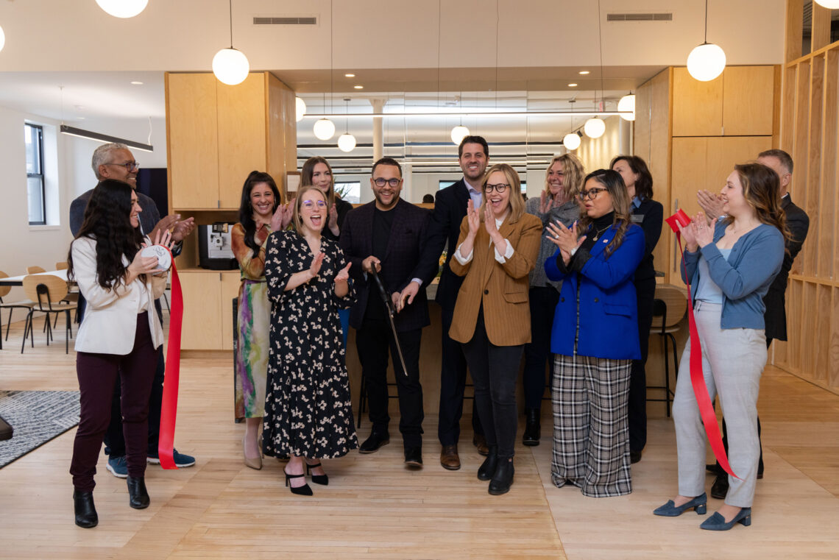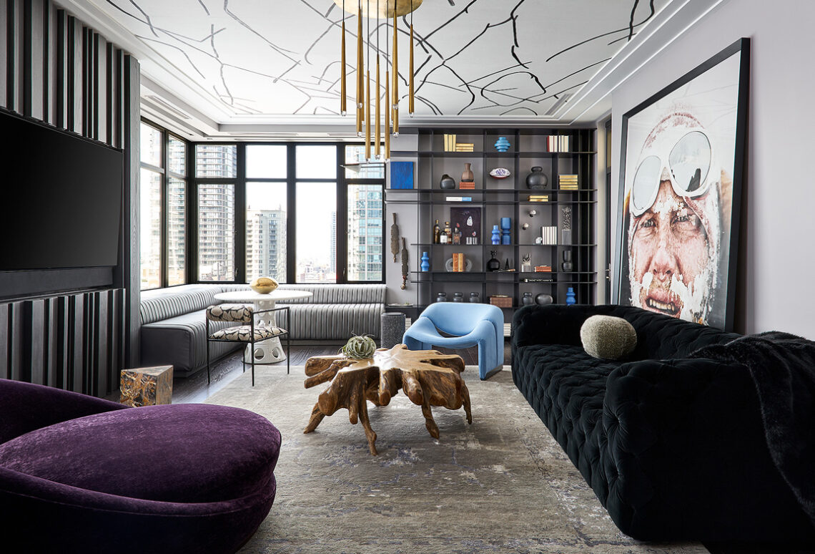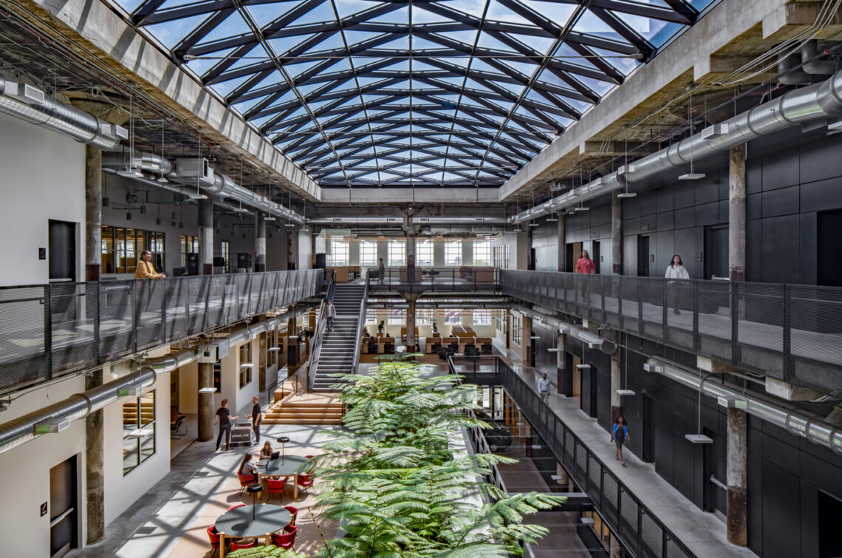For the 2024 Outstanding Restaurateur nominees, Hamissi Mamba and Nadia Nijimbere, Baobab Fare in Detroit, Michigan is more than just a restaurant. Founded by the husband-and-wife team, who are refugees from Burundi, East Africa, Baobab Fare is a celebration of vibrant flavors and simple ingredients, authentic dishes and rich culture, and a destination in which community, connection, and conversation intersect…
-
-
The Parlour
In Glen Ellyn, Illinois, located just off of Main Street along Pennsylvania Ave., The Parlour at Park & Oak invites patrons, travelers, and clients alike to step into its storied cocktail lounge and linger a while. Dedicated to the art and place of conversation, The Parlour—much like its namesake derived from the French word parler, meaning “to speak”—is a space…
-
A Bar of Their Own
Sports fans often recognize the powerful potential of a great moment. It is at times in a play, a strategy, or a gravity-defying move so memorable and so riveting that it is fixed in time as an iconic moment in athletics history. From the rush of adrenaline, and the recognition of resilience as a player or team weathers injuries and…
-
Mike Shively, AIA, NCARB, LEED AP
Founding Partner, Architect En Masse | Chicago, Illinois To Mike Shively, AIA, NCARB, LEED AP, whose mission in life is to make life better through architecture, design is a personal exploration. But it is less about putting his own stamp or personal architectural mark on the work he co-creates with his studio team and clients, and more about the…
-
Todd Palmer, AIA, NCARB
Senior Architect, Commercial Studio Leader AMDG Architects | Grand Rapids, Michigan Todd Palmer, AIA, NCARB, Senior Architect and Commercial Studio Leader at AMDG Architects of Grand Rapids, Michigan, finds delight in working with clients in the earliest design phases and in the ability to carry their vision through completion. It is in the continuity of the process, the relationships…
-
Richly textured
When Mary Tolan, founder and managing partner of Chicago Pacific Founders of Chicago, Illinois, looked to expand the firm’s existing square footage at their headquarters along Michigan Avenue, the investment leader tapped the creative expertise of long-time design partner Yvette Cusack of BJC Designs LLC to bring the dynamic, full floor workplace to life. Located at 980 North Michigan Avenue,…
-
Zachary Verhulst, AIA, NCARB, NOMA
Founder, CEO Pure Architects | Grand Rapids and Detroit, Michigan When Zachary Verhulst, AIA, NCARB, NOMA, founded Pure Architects in 2020, it was with a powerful purpose to create spaces and places that uplift communities, positively impact the environment, and inspire people through inclusive and healthy design. To Verhulst, architecture is a vehicle and a platform in which to…
-
In celebration
Lauren Svenstrup, founding principal of Studio Sven in Chicago, Illinois, is self-admittedly not a “yes person” when it comes to her clientele and her passion for design. Instead, it is about finding that rich, creative balance in a pursuit of curiosity over conformity, dedicated to a process of discovery, of exploration, and of the powerful potential of why. Her work,…
-
At the exchange of ideas
The exchange of ideas is a powerful thing. It has driven innovation and disruption, inspired revolution and change, and galvanized communities and movements. It has taken on many forms over the centuries, from spoken and written word to transcontinental rail and digital platform, as time has welcomed new eras in communication and in the movement of people, ideas, and things.…


