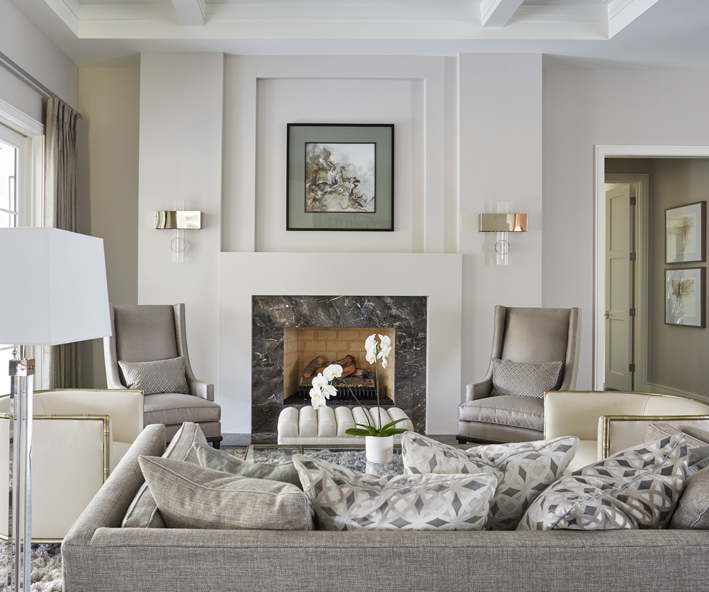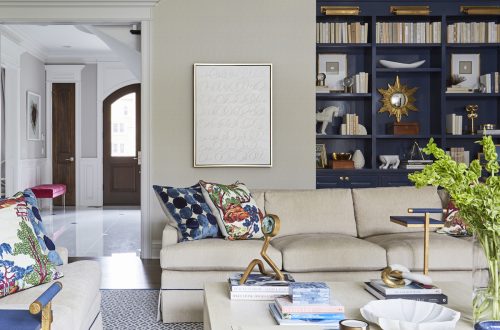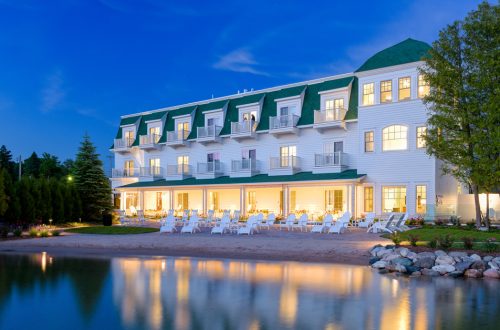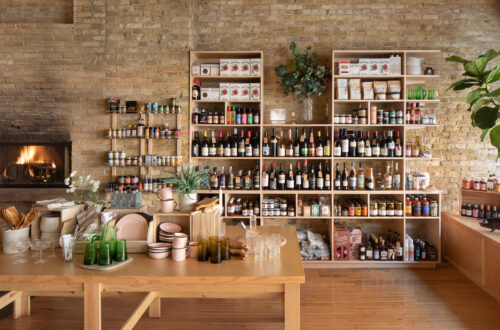“Our mission statement is to build better lives for our clients and our employees. I think the construction industry as a whole is uniquely positioned and I think our segment of the market is different in that we don’t build speculatively, we don’t go buy land and make you build with us, we are very much custom and clients choose us for that reason. While we deal with sticks and bricks and we build beautiful things, there is a level of service and design that is truly custom to each of our clients and to be chosen for that is really important,” said Lisa Pickell, president of Orren Pickell Building Group of Wilmette, Illinois.
“For most people, your home—regardless of how much your home is worth—is one of the most expensive things you are ever going to buy and you raise your family there; you get comfortable as you age-in-place. Your home, for most people, is a very critical piece of how we live and to be chosen to participate in that is really, truly an honor,” Pickell added.
Orren Pickell Building Group, or OPBG, is an integrated firm offering architectural design, remodeling, construction, carpentry, cabinetry, and home maintenance services throughout the Chicago, Wisconsin, Indiana, and Michigan region. Driven by a commitment to the client experience and a truly custom process—as well as the significance and value of architecture and design details—OPBG has become recognized in the region for its meticulous design, construction excellence, and innovation.
“I think one of the things that we do well in a Pickell home compared to other homes, is they are not over designed. They are designed thoughtfully; they are designed with how people live in today’s world in mind. Even in remodel projects, typically what we are doing is solving pain-points,” Lisa Pickell said. “You use design to live in your space better and that is the fun stuff, whether it is in the new home side or on the remodeling side.”
Initially founded in 1971 as a painting company by the husband-and-wife team of Orren Pickell and Tina Pickell while they attended Bradley University, the firm has since evolved into a second-generation, family-run company offering comprehensive design and build services backed by a team of in-house licensed architects and designers, craftspeople, specialized professionals, and maintenance staff. Now, more than 50 years later, OPBG continues to build upon a history of building, renovating, and maintaining beautiful homes for their clients with offices in Wilmette; Chicago; Three Oaks, Michigan; and Twin Lakes, Wisconsin.
It is a firm dedicated to guiding each client throughout project development to deliver homes that exceed expectations and serve as a lasting family legacy. And, as part of its services, provides access to construction specifications and design details through its proprietary, online client project management platform.
Thomas Pins, lead architect and president of Orren Pickell Design Group, noted that design development is a very defined process and rather than specialize in any specific architectural vernacular, works to design flexible, efficient spaces that support client lifestyle, goals, and style preferences.
“We are process-driven. We don’t rush that process, because it is all very custom. You are starting from a blank piece of paper and we make sure that the process is fun—this process of discovery. There is a lot to pull out of people. There is a lot to understand, and it is a very intimate thing,” Pins said.
“We never design to a square footage. We almost, in some ways, don’t really care. We want to know that each room is the right size and the relationships and the flow through it—your circulation—all makes sense. And really, for it to make sense, it has to be fairly efficient. You don’t want to be forced to go through rooms or have huge hallways or a lot of wasted space. Even if you have a fairly big house, you still want the rooms the right size and the details, like crown molding, need to match and be proportioned,” Pins added.
Lisa Pickell also noted the design component of a well-built and well-proportioned home is absolutely critical and really begins with the floor plans.
“There is a hierarchy of needs in any design world and how you live in the first floor of your home is absolutely number one. On a scale from zero to 10, it has to be a 10. There is no give. There is no, ‘maybe this is close enough, because it is going to make this better.’ The next thing in the hierarchy is your front elevation. You can’t mess with that; you just don’t do it,” Pickell said.
“Now, if something needs to give, the elevation is usually going to give, but you have to get those two things to be like a nine or a 10 and then you figure out your basement and you figure out your second floor. You can always make those work and if they are a seven or an eight, it is okay, because those two other elements, that are absolutely critical, are near perfect. Design matters more than almost anything, especially in this world where you have the opportunity to start with a blank piece of paper,” Pickell added.
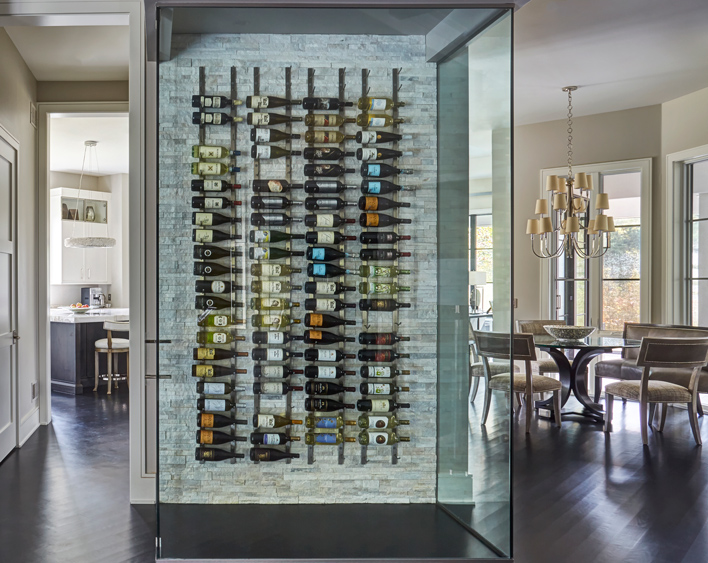
Contemporary North Shore
While often a once-in-a-lifetime investment, OPBG’s reputation for the design, build, and remodel of custom, luxury homes has led to a robust number of repeat clients throughout the years. And in the case of this contemporary residence in Mettawa, Illinois, the clients once again turned to OPBG to bring their new vision to life after being approached by a prospective buyer for their previous home.
“For most people, a custom home is kind of a one-and-done, but I think these clients had a great experience the last time. Previously, they lived on a lot more acreage in a much larger home, so even though this is a very nice-sized home, this is a downsize for them,” Pickell said. “The other home was beautiful, but a little more traditional in its design and in its massing. They were in a different stage in life when they built that house versus this house, and this new home is a great example of living in 100 percent of your home every day. It really feels like that in its design.”
The vision was to downsize from their previous OPBG-built, 11,000-square-foot home into a more contemporary, urban farmhouse design that would continue to support the clients as they got older. The site itself, while about an acre in buildable size, backed up to open land, providing the privacy and landscaped views desired, without the maintenance required of a lot of acreage.
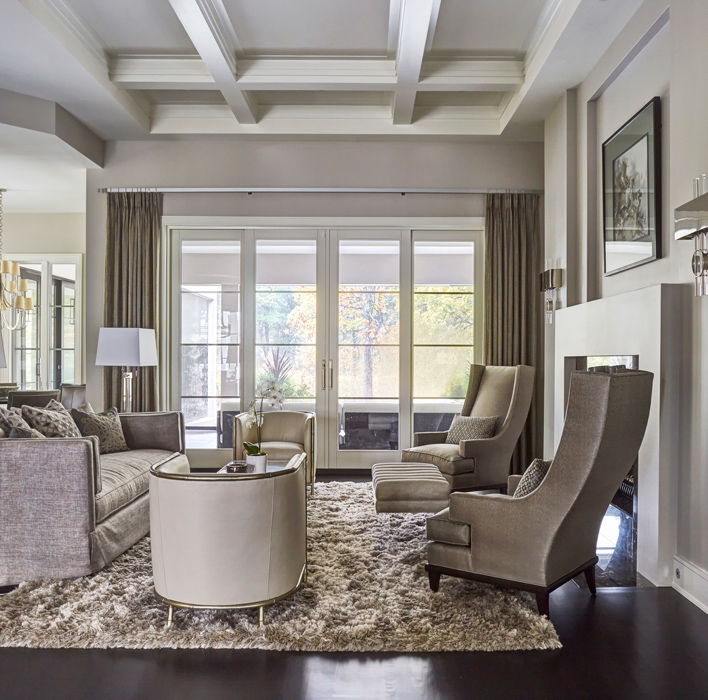
“They actually saw a floor plan and a home style that had taller ceilings in a ranch home in Florida, so stylistically very different than ultimately where we wound up, but I think that was the catalyst. Part of what they loved about that house was just the openness of it, how much outdoor space it had—it had this massive lanai on the backside with retractable screens—and being on this beautiful, open land, you really have the opportunity to spend a lot of time outside,” Pickell said.
“They were going for almost a resort-lifestyle feel to their home, where they felt like they were on vacation in how the home was laid out. There is a clear, glass wine cellar as you walk in the front door; that is one of the first things you see and it creates this division between living space and the kitchen and the dining room. The whole home is really set up extremely well for entertaining, which they love to do and it gives them this sense of feeling like you are on vacation while in your own home,” Pickell added.
Featuring a warm, albeit simple neutral backdrop, the contemporary home is infused with warmth through its rich details, layered textures, and subtle integration of more traditional lines, with design provided by Marsha Jones Interior Design Ltd. of Wheaton, Illinois. The open plan allows for an interplay of light and views, and coffered and stepped ceiling treatments lend architectural interest. Its interior also features generous entertainment areas, a glass-encased wine cellar, a covered porch with heaters in the ceiling and retractable screens, a home theater, and a first-level bathroom featuring windows with switchable smart glass to provide privacy as well as consistency in the glazing on the exterior of the home.
“It can be tricky to get that balance when you are doing a little more contemporary home. You have to know what to peel away to simplify it, but you still end up with something that has clean lines in a more transitional style maybe, where the massing is not as stark as a contemporary home, but it definitely has cleaner lines,” Pins said. “It is knowing how much to take away and still end up with a beautiful home that is comfortable.”
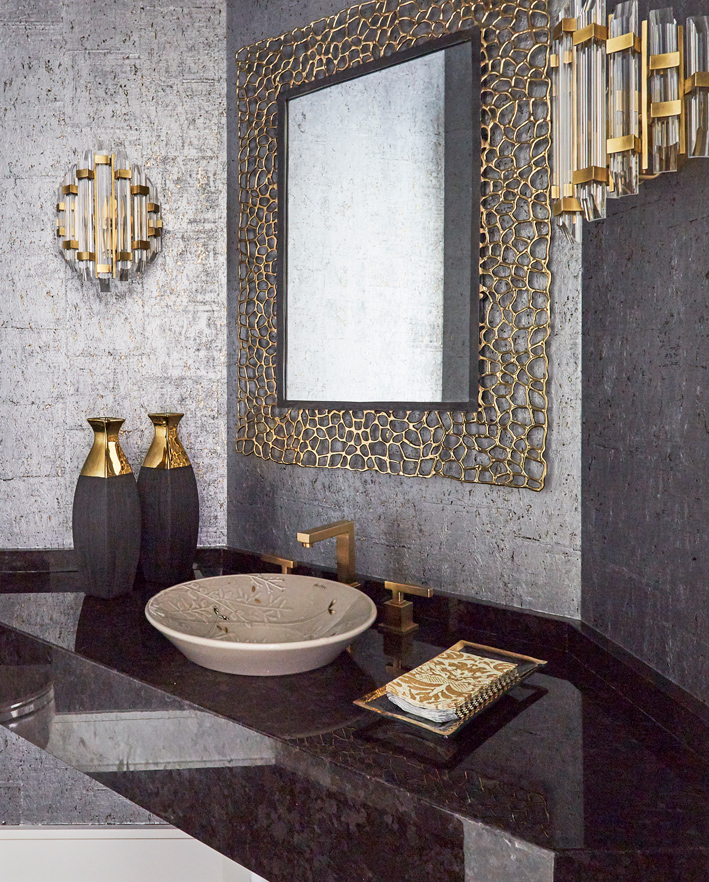
Country Manor
To the north, this six-bedroom, six-bathroom residence evokes a composition of old world and new, featuring rich millwork, wood floors, arched openings, cedar shingles, dormers, and its low, broad massing. There is a reminiscence of English country home and Cape Cod inspiration, resulting in a warm, yet grand presence on its site.
“The site is such a critical piece of it. Anytime you are designing a custom home, the biggest thing to keep in mind is where your sightlines are, what does the site look like, and what is the topography? This was a larger site, they were on more than five acres, so making sure the home has the right street presence and an appropriateness to the size of the land was important, and how that fluctuates with the livability and how the home is laid out,” Pickell said. “This does have a bigger street presence, but it is very appropriate in the sizing in how it is situated on that lot and in this area where you see more farmland and homes are more spread out; it feels contextual. The massing of the home is much more specific to this setting in that it is a little more pastoral in how it reads in the environment.”
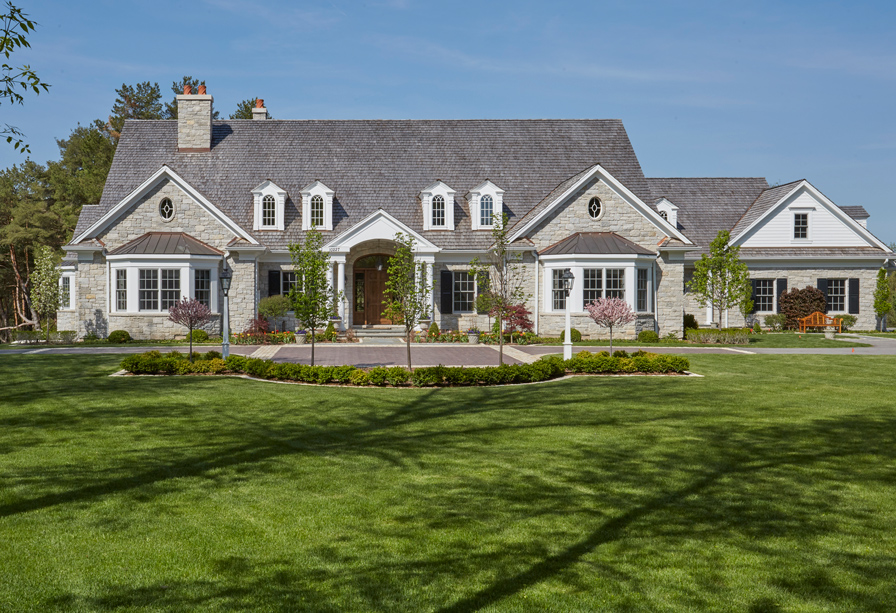
At roughly 9,200 square-feet on the first and second levels, featuring an additional 3,000-square-foot, finished English basement, this traditional estate breathes out onto its expansive lawn across its H-shaped footprint. Featuring flanking gables at the main entrance, the home opens up into a great room and covered terrace beyond. Its interiors, with design by Janet McCann of McCann Associates Inc. of Northfield, Illinois, feature richly decorative furniture, white-painted millwork, beadboard and wainscot, a sculptural staircase, and threads of gold, red, and blue. There is a formal library and office complete with rich millwork, paneling, coffered moldings, and fireplace details all done in the field by in-house OPBG carpenters. And the home also features ensuite bedrooms, a sauna in western red cedar, and a wine cellar complete with a tasting room, custom cabinetry, and bottle storage.
“Given its floor plan and how it is organized, this home is actually very classically organized. This family was very much about creating individual spaces,” Pickell said.
“When we compare and contrast the home in Mettawa where they wanted big open spaces defined by the ceilings to a certain extent, where this home is organized in a very different way, in a much more traditional way in how you experience going from room-to-room, and that was important to these clients. That was a really big key. They wanted to feel like each of these rooms has its own individual character and individual purpose to them,” Pickell added.
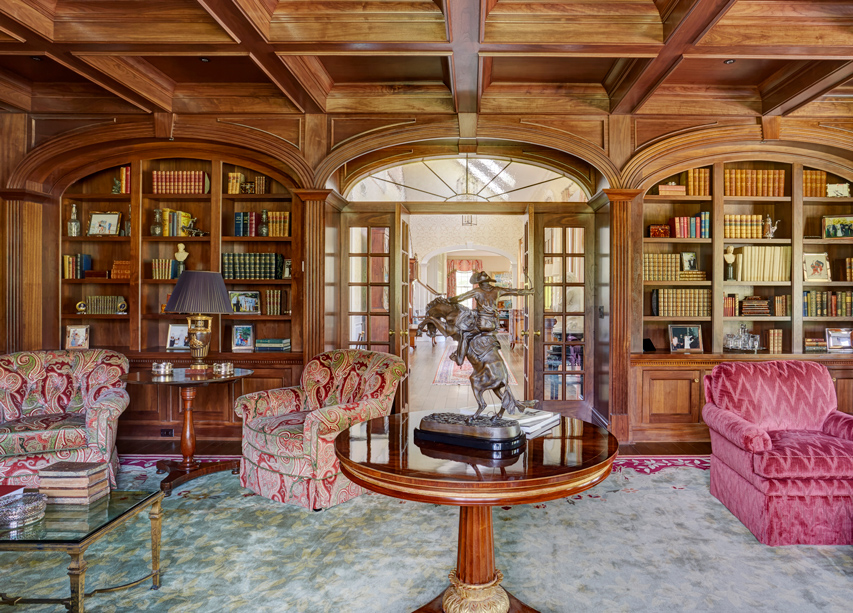
Lake Forest coastal
For the clients of this 4,500-square-foot, coastal, shingle-style house that embraced innovative aging-in-place solutions, the design and build experience was an intimate and compassionate one. Set in Lake Forest, Illinois, the home itself evokes the quintessential architectural vernacular of New England charm with its gambrel roofline, deep overhangs and welcoming veranda, and its materiality of wood cladding and shingles.
There are detached garages, tucked discreetly onsite, generous doorways, a table to host bridge centered next to the kitchen, an easily accessible first-floor master suite and an adjacent sitting room, and a walk-in shower with a bench, among other accessibility solutions. There are also additional guest suites on the second floor with a layout that could be easily converted into a master suite in the future. Considered within the Lake Forest historic district—which features works from noted architects like Howard Van Doren Shaw and Benjamin Marshall—the design also had to undergo a strict architectural review process to ensure it was respectful of its context and didn’t use manufactured products. Yet, perhaps the most compelling narrative about this design and build was the journey itself.
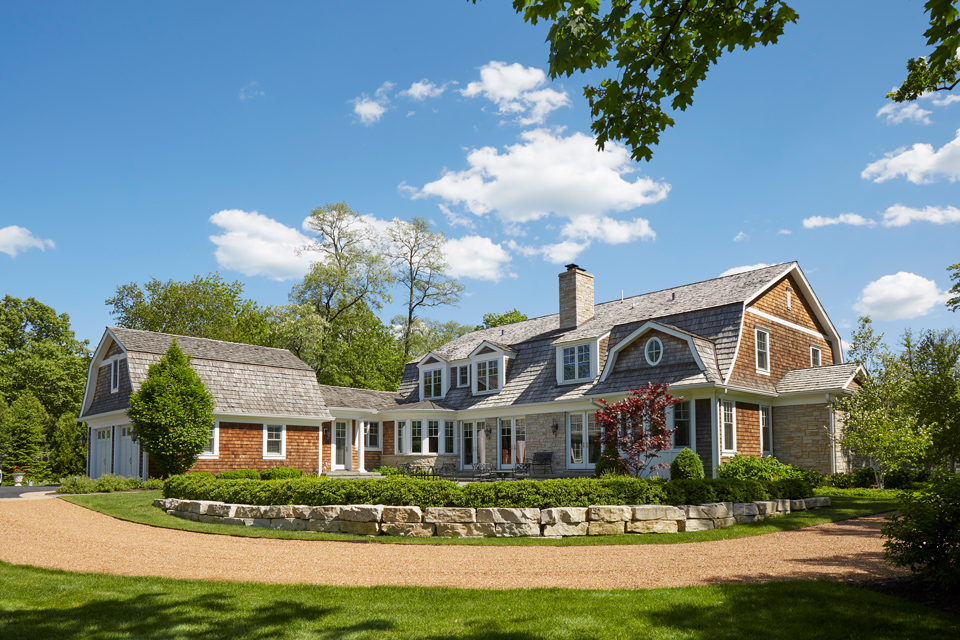
“The clients are really close family friends of mine. Their oldest son was diagnosed with a very rapid, very aggressive terminal cancer and I think at that time, this project became a bit of a distraction for them. Going into it, we were all very clear on the mission of this home: yes, it was to create a beautiful space for them to live and to age-in-place, but it was more about the experience and the service component,” Pickell said.
“It was not just about the sticks and bricks. The sticks and bricks were important, but this was really a project of compassion, and where they were, and what they were doing at that time in their life. When they built this, they were in their mid-70s, so they knew this was the last place that they were probably going to stay and a lot of the design decisions were made with those things in mind,” Pickell added.
Pickell also noted it was an experience that was both enjoyable and poignant at the same time, and knowing the reason for building the home was rooted in sadness made every single step of the process that much more powerful.
“We always want our clients to have a good time, but at the same time, there was a heightened sense of responsibility to these clients and what this experience looked like and everybody was on the same page,” Pickell said. “They were bought into that, we were bought into that, and I think they would say they had a great experience and they love living in their home. They are just amazing, lovely people.”
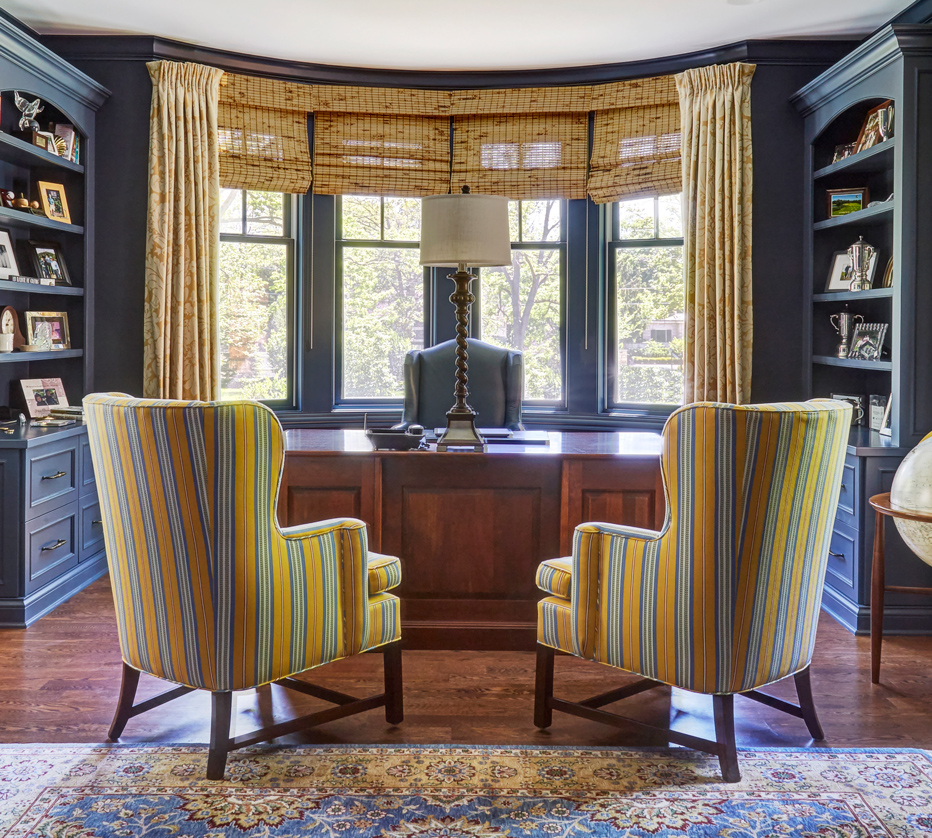
The blueprint
Whether it is helping clients envision their next project or guiding them on their own journey as they embark on a luxury, custom build, Pickell has a clear vision for the future of OPBG and the industry nuances that may inevitably emerge in time. She noted, as a company, OPBG sets multi-year goals to help define their trajectory and to emphasize the reason behind it, and ultimately it goes back to their defining mission statement of building better lives for both their clients and their employees. So, the goal is not only to expand the company’s market presence in Chicago, Wisconsin, and Michigan, but also be a leader in the industry cognizant of potential challenges.
“Design is such a powerful thing. I’m a docent with the Chicago Architecture Center and their whole motto is ‘design matters’ and it matters in everything from how you use your phone to how you live in your space. And truly to be a part of helping people live better lives, building better lives for our clients and our employees, the design component is absolutely critical. You have to build it well so it maintains, it lives well, but if you can’t get the design right, it doesn’t matter how well that house is built,” Pickell said.
“Our world is changing a lot when it comes to labor force, when it comes to materials, and when it comes to affordability. So, I think for us to create and to be able to do what we want to do in the market, focusing on training and development for youth coming into construction trades is huge. We all love talking about the big, beautiful custom homes, but I think in the Chicagoland market, remodeling is still a key part of what our blend looks like in regard to work in this area and I think it will continue to be,” Pickell added.
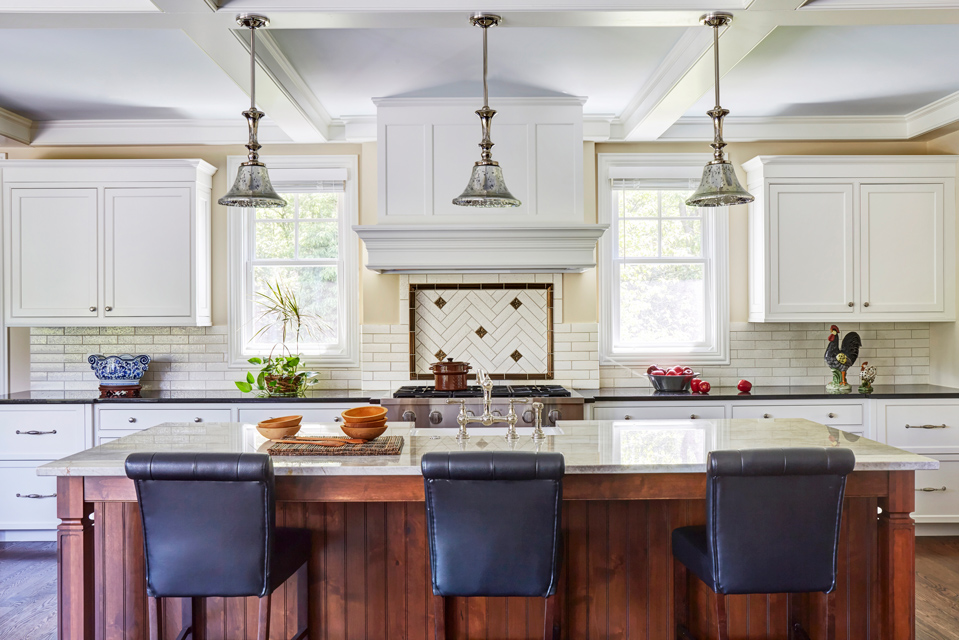
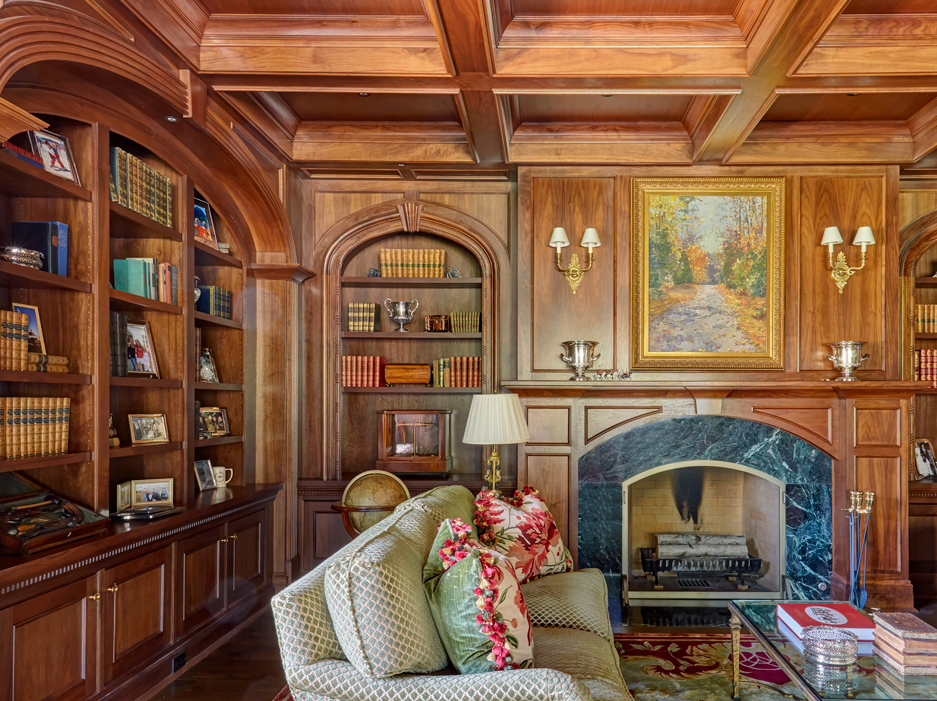
First published in Great Lakes By Design: Architectonics, 2022
Text: R.J. Weick
Photography: Mike Kaskel

