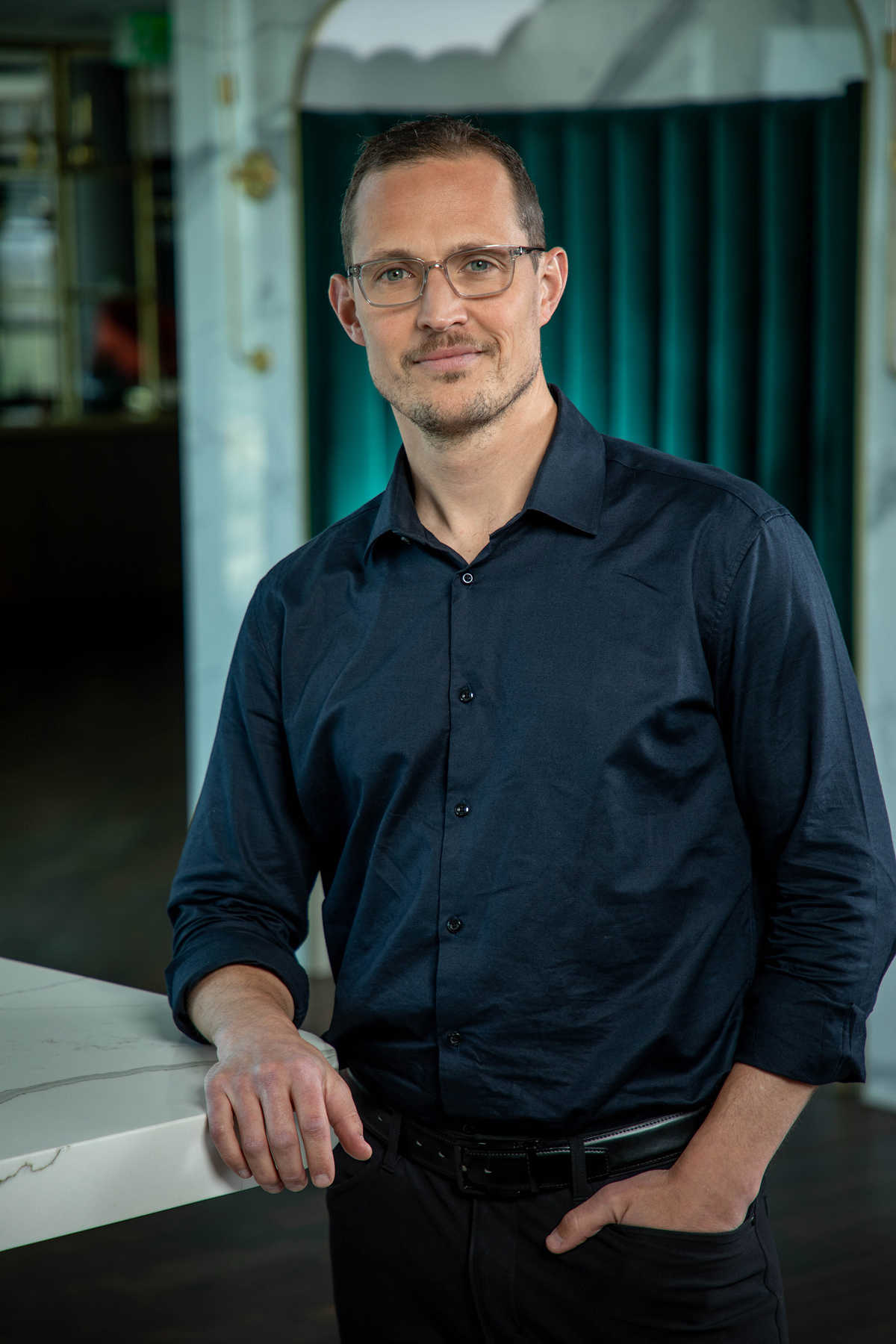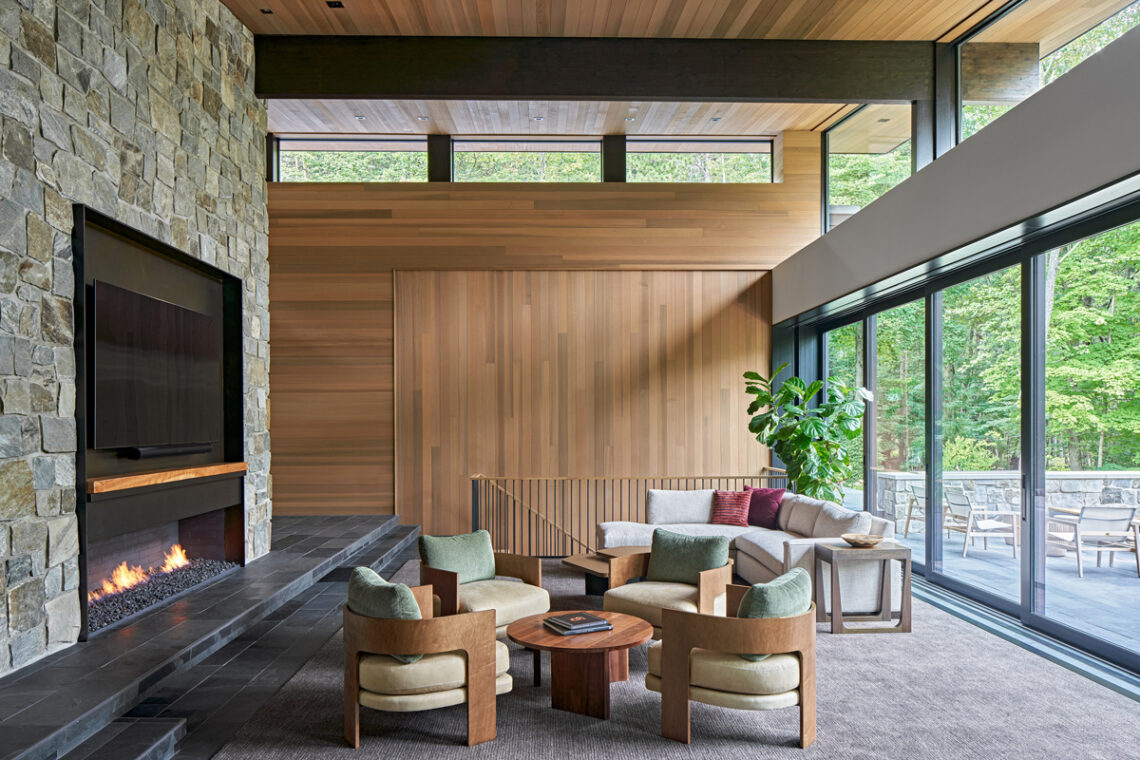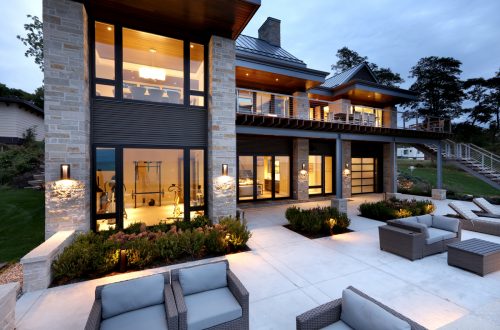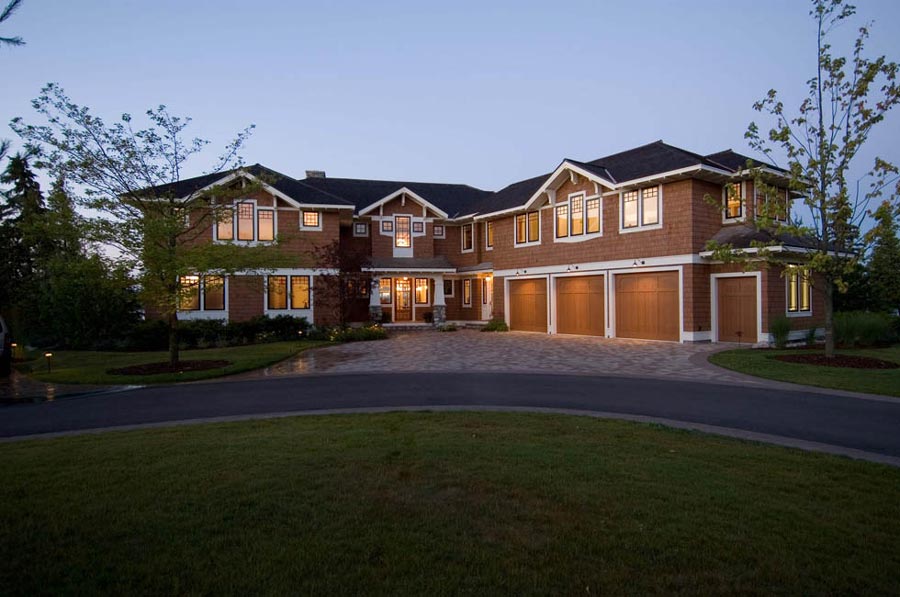Principal
Mathison | Mathison Architects | Grand Rapids, Michigan
To Ben Franceschi, AIA, architecture is a fundamental tool for making decisions that can impact the lives of those who inhabit designed spaces. It is in the details, the poetic moments, and appreciation of site that can lead to thoughtful solutions that inspire—and it is the social architectural element, or relationships, built throughout the process that often define a project.
“Meaning, it is the architecture you don’t see between you and the client and the consultant team, where there is trust, where there is also a shared sensitivity to the project site, the history, and the environment, and where it responds with respect and rigor to the project site and what the client is asking,” Franceschi said.
“The building reflects it in the end so when you are in the building, you can pretty readily appreciate and understand right away what the priorities of the project were, that this project was about capturing this view, and when you walk in, the building is generous in that way, like it is immediately offering that to you. It is not obscure and the end user gets to benefit from authenticity that was exchanged as part of the design process,” Franceschi added.
Franceschi, who is inspired by that collaborative element of the design process with clients, consultants, and in-house team, developed an appreciation for the field after meeting an architect while abroad and then working in construction upon returning stateside. He noted while he felt a passive influence for architecture from his family’s history in carpentry and his parents’ interest in aesthetics, it really wasn’t until those two moments in his life that his organic interest that had started when he was young came to fruition.

“My family has practiced carpentry for a long time. My dad’s family in Pennsylvania, Italian immigrants, owned a lumber yard and did carpentry, so building and banking were the two things in our family. My mom was a psychotherapist, my dad is a financial planner, and they just cared a lot about [aesthetics]. We spoke a lot about it at home growing up and I had a drafting table when I was 10, and so I did house designs and so forth when I was small,” Franceschi said.
“I sort of forgot about it and studied American history in my freshman year of college and then moved away from that, went to Italy for a while, and spent a lot of time looking at beautiful buildings. I had a roommate in Perugia, Italy, which is an old Etruscan city, and he was an architect and he had been employed documenting archaeological sites in Europe. He had beautiful drawings and was pretty amazing,” Franceschi added.
Back in his hometown of Portland, Oregon, Franceschi then spent a year in high-end, custom residential construction, which he noted fostered an appreciation for architecture and ultimately led him to pursue architecture and philosophy at the University of California, Berkeley. While in California, Franceschi also began honing his vocational skills working on commercial interiors projects at Huntsman Architectural Group in San Francisco for roughly three years before completing his academic career at the Harvard University Graduate School of Design in Cambridge, Massachusetts. It was during this time he also worked in Boston at Jonathan Levi Architects, a firm committed to enhancing creativity, productivity, learning, and well-being in education, planning, civic, and residential sectors; and Safdie Architects, which is a design studio driven by a simple notion that views architecture as a generous act of connecting meaningful space with nature.
“I worked for two key architects while I was at the GSD, [or Graduate School of Design]. One was a professor, Jonathan Levi, who did all kinds of architecture, but was specifically interested in wood as a renewable resource and doing high-density housing out of wood for some theoretical projects and also interested in just dwellings in general and schools,” Franceschi said. “And then I worked for Moshe Safdie, who is a really famous architect who became known through his Habitat ’67 at the Montreal Expo. I worked for his office for a summer, which was pretty impactful. They do huge-scale projects.”
His time at Harvard would also lead him to a position as an associate at Maryann Thompson Architects, which is a Cambridge-based firm specializing in sustainable, regionally driven architecture that seeks to heighten phenomenological qualities of its site. Franceschi noted Maryann Thompson, FAIA, founder and principal, had been a professor of his while at Harvard and was interested in hiring him due to his graduate thesis.
“The idea was to create a role for a detail architect in affordable housing that would be a publicly funded position. It would be an architect who wouldn’t just focus on the whole building, but would actually focus on all the individual details of the building, how materials transitioned, how windows were positioned, the parts of architecture that take more time and energy to consider, but can really have a huge impact on how you live in a space,” Franceschi said.
“So, I had this thesis that there would be a detail architect that would be a publicly funded position and that every affordable housing project in a given region would have standard details that were environmentally conscious, but also spoke specifically to how people would experience their home and their space,” Franceschi added.
It was a concept that Franceschi noted is not a new idea, which is evident upon experiencing spaces in older buildings where the creation of beauty and poetic moments in even the simplest of buildings were the standard, not the exception.
“There were a lot of questions of how you could standardize details in affordable housing in a given municipality, but I think that there is a growing awareness of the quality of space that should be afforded to people in any economic situation in terms of their housing and the space that they occupy—and that is not just about heating, stability, and resilience, but also about how can that space inspire them,” Franceschi said.
“Take a simple example of being willing to standardize a window seat, a place that doesn’t have a specific purpose, but would help increase the richness of space and memory for the occupants to just be able to sit near a giant window on a cushion and look out and read a book; to create those types of moments in the space, that those would become standard,” Franceschi added.
After a roughly three-year tenure at Maryann Thompson Architects, or MTA, building upon his professional experience in workplace, parks, housing, libraries, and educational environment markets, Franceschi relocated to Grand Rapids, Michigan when offered a position by Evan Mathison, co-founding principal of Mathison | Mathison Architects and former colleague at MTA.
“My wife happened to be from here, which was a total coincidence, so when [Evan Mathison] left to start this firm in 2013, we remained in touch,” Franceschi said. “I worked at [MTA] for another two years and then he offered me a position here, and so then it made sense for us to move back.”
Mathison | Mathison Architects, or MMA, is a full-service architectural firm established on the conviction that architecture, planning, and design can elevate lives. Rooted in modernism, the firm embraces a belief that each project draws distinction and uniqueness from its site and program to enrich the natural landscape and deliver meaningful experiences. The firm leverages a collaborative and iterative design-thinking approach to its work and has developed a portfolio throughout the years of award-winning work in commercial and residential markets. Franceschi said there are a few key principles of the firm’s philosophy that are important from the very beginning, the first of which is being authentic with their client.
“In that I mean we try to be as porous and open as possible and try to just study and learn from them what they are telling us, what they are offering to us at that time, and not try to bring too many preconceived ideas of what we think their project already is before they’ve told us what it is. I think that is really important,” Franceschi said. “When you are busy and things are moving fast and there are all these other forces, it is really tempting, on behalf of the client too, to just pixelate the problem and not dive into what is really needed.”
Franceschi also noted in addition to establishing trust to ensure there is an open dialogue regardless of typology, another critical element of the project is the site itself. To him, architecture is often more than just about providing shelter, but also a lens in which to appreciate the natural world and environment surrounding the structure, capturing both the human and natural history of the landscape.
“We live in a very commodified society and I think there is a temptation to think that architecture is a product for consumption, that a business will get a building that looks like ‘X’ and will have such-and-such impact to their sales, or maybe even just some sort of image, like a preconceived image of what the owners think it should be,” Franceschi said. “I think that architecture should be more of a discovery process the same way that art is a discovery process, by looking carefully at the problem that you discover something, that you are not just putting it in your cart and buying it.”
It should also be a process that invites collaboration from both the clients and the consultants, and is accessible to all, according to Franceschi. And though he recognizes elitism that can exist on one end of the spectrum and the valuation of design and architecture as challenges facing the industry, he envisions a future of architecture that becomes part of the common dialogue early in peoples’ lives.
“There are a few parts of normal education that I would say architecture and design could be a part of the common language and appreciation,” Franceschi said. “I would hope that it would be more valued as a profession and as an endeavor publicly, that when we make decisions about how a city is put together or how we design environments that really affect how people live, that there would be more of a global consciousness about that.”
Inspired by the rich details of modern and historic architecture, Franceschi said what gets him through the door each day is the amazing team at the firm and being in a profession that all but demands collaboration.
“To me, architecture matters, because there are decisions that have to be made just to have a civilization, to have a society. Architecture is a discipline by which you can process and make those decisions. It is a tool to make those decisions,” Franceschi said. “It is like law, where we have to have a peaceful and safe society, so we have to have laws and there is a certain way we can analyze what is just or what is unjust. I feel like architecture is the same way, we have to have a discipline or a tool to analyze what is a better solution to a certain problem.”
First published in Great Lakes By Design: Architectonics, 2022
Text: R.J. Weick
Photography: (profile) M-Buck Studio LLC; (gallery) Jason Keen, Scott Norsworthy, Courtesy of MMA






