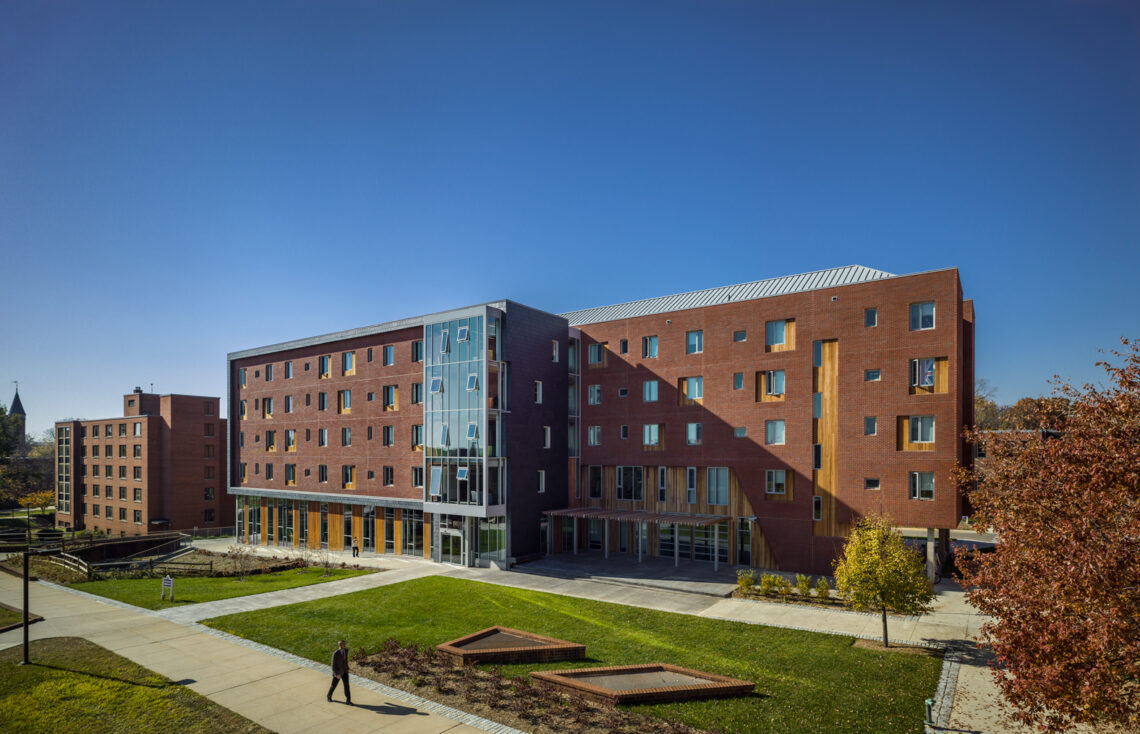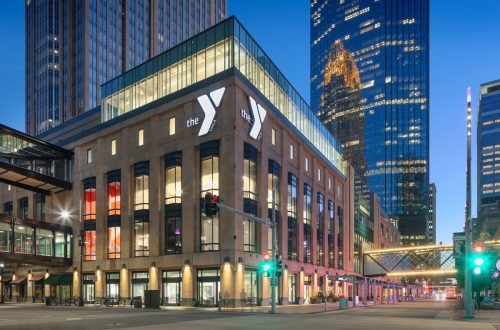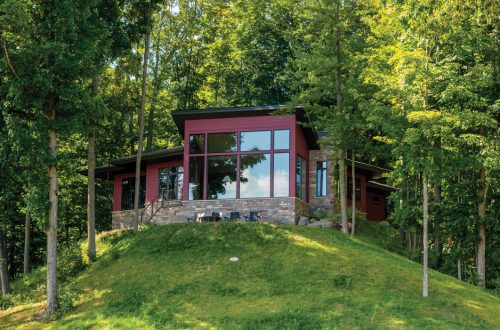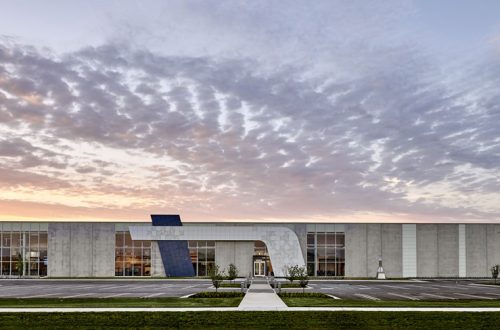In 2010, Hansel Bauman, award-winning architect, and pioneer in multi-sensory design methodologies, shared a vision for a building informed by visual-tactile design principles with Jeff Luker, AIA, LEED AP, principal at Quinn Evans in Washington, D.C. It was a vision that challenged standard architectural practices at the time, and arguably to this day, addressing major points of intersection between the Deaf experience—diverse Deaf, hard of hearing, and signing communities—and the built environment. The envisioned building would be an inspired, responsive, and expressive residential and educational center at Gallaudet University in Washington, D.C.
The university, which was federally chartered in 1864, has maintained a proud tradition as a bilingual, diverse, multicultural institution of higher education serving the Deaf and signing communities—as well as hearing students. Its historic buildings and surrounding landscape have embraced “architectural styles that put Gallaudet University on par with other premiere institutions,” however prior to the adoption of the DeafSpace design approach, it was difficult to tell from the campus that its primary mission was to serve Deaf communities. In 2006, the university sought to change this, and Hansel Bauman was engaged to serve both as the university’s campus architect and co-director of the DeafSpace Project at Gallaudet University. Together, Bauman and university leadership sought to “envision a campus that would be responsive to and expressive of the unique physical, sensory, cognitive, and cultural aspects of Deaf experiences,” according to the working draft “Gallaudet University DeafSpace Design Guidelines” compiled by ©Hansel Bauman Architect and Gallaudet University.
“While enjoying a swim at our local pool, Hansel and I found ourselves talking about architecture. Hansel shared that he was drafting a design-build competition brief for a coming university project. I was curious and offered that Quinn Evans would welcome the opportunity to participate. Shortly thereafter, Hansel introduced me to David Lewis, a founding principal with Lewis.Tsurumaki.Lewis, or LTL, Architects of NYC, and I reached out to D.C. area builders. David and I were enthusiastic, and we were delighted when SIGAL Construction agreed to join in the pursuit,” Luker said.
As equal partners, LTL, Quinn Evans, and SIGAL Construction—known today as GCS-SIGAL—committed to developing a proposal response to the competition brief, which envisioned a new Living and Learning Residence Hall 6, or LLRH6, occupying a prominent corner on the Gallaudet Campus Green. The competition brief outlined a robust space program and challenged design-build teams to weave as many characteristics defined by “DeafSpace Design Guidelines” into their proposals. The LTL, Quinn Evans, and SIGAL team also sought to develop the new living environment as a place that would foster community wellbeing, personal safety, and easy communication for those who would ultimately engage, use, and live in the building.
“The Guidelines defined a wonderfully inspired framework and the team envisioned a project that would serve as a testing ground for the many inclusive ideas described in the DeafSpace guide. For example, background noise provides context for a seeing person—I can hear somebody approaching. In contrast, reflections provide context for a deaf person thanks to their heightened visual sensitivity. They see flickering images or shadows to sense that somebody is approaching,” Luker said.
“Even lighting and carefully chosen colors create a backdrop that doesn’t interfere with one’s ability to read sign language, and clearly defined visual cues were provided to clearly define walkways. This feature enables quick visual orientation when a deaf person is walking and carrying on a sign language conversation,” Luker added.
DeafSpace Guidelines are organized into five major categories: Space and Proximity, Sensory Reach, Mobility and Proximity, Light and Color, and Acoustics and EMI. While not exhaustive nor applicable to each group as needs vary, the principles outlined in each category “attempt to address those issues which are fundamental to the way the Deaf Community exists in space,” according to “DeafSpace Guidelines.” Each of the categories outline specific recommendations on how to shape space and create an environment that supports deaf individuals and their unique perspective.
“Hansel Bauman also promoted the idea of deaf gain. If we take away one of our senses, then our remaining senses become heightened. Nearly all deaf persons enjoy enhanced visual acuity,” Luker said. “As architects, we seek to design beautiful buildings and we can learn from neurodiversity. We all learn from people with differing perspectives, and this broadens our collective ability to create fresh ideas. After working with Hansel, I came away with the belief that the Deaf experience strengthens one’s ability to develop architecture.”
Gallaudet DeafSpace Design Guidelines:
Space and Proximity: addresses some of the proxemic requirements and spatial implications, such as degrees of enclosures for private and public spaces, and groups and seating arrangements in presentation spaces, classrooms, and lecture halls to accommodate eye contact and face-to-face interaction. Guidelines also include creating collective spaces at nodes to encourage spontaneous social interaction, visual connection between floors, linking exterior and interior spaces, and conversation pedestals and shelves.
Sensory Reach: defined by “the interrelated systems of perception” like hearing, seeing, smelling, and feeling used to orient oneself in space, design principles consider visual cues and legibility, view corridors, location of building entrances, building legibility, and transparency in movement spaces. Transoms, glazed entrances, glass elevators, bay windows, and stair enclosures, as well as reflective surfaces, vibration zones, and mitigating unwanted neighboring or equipment vibration are all elements that can also be integrated into the design process to help create supportive environments.
Mobility and Proximity: principles strive to facilitate freedom of movement for signers and leverage principles like rhythm and datum to reinforce continuous visual realignment. Other elements outlined comprise: corridor dimensions, door swings, soft intersections, sidewalk and pathway dimension and design, shoulder zones, stair dimensions, and thresholds.
Light and Color: addresses the fundamental way in which light, color, and surface texture shape space and aid in wayfinding. Specific design principles consist of: surface glare, backlighting, wash surfaces with light, light shelves, shaded paths, light layers, and color for orientation and wayfinding.
Acoustics and EMI: design elements like sound reverberation, background noise, equipment noise, and electromagnetic fields and interference with hearing aids are outlined, offering recommendations for mitigating distracting background noise and disruptive EMI.
DeafSpace Guidelines is as much about the myriad of principles outlined as it is about creating an inclusive process and assembling the right team. Quinn Evans, LTL, and SIGAL worked closely with university representatives to incorporate design principles and to meet programmatic goals that comprised a flexible collaboration studio, a large terraced living room, a café, a study den, office space, and four residential floors accommodating students, four faculty, and one graduate advisor. Sited along Lincoln Circle to the northwest of the Gallaudet Mall, the 60,000-square-foot, five-story building intentionally engages with its immediate surroundings, integrating views across campus, transparency on its ground floor, and readability of spaces for passersby.
“As designers, we inherited this block of space on the campus, a tight budget, and a program that included student dorms, shared kitchens, learning areas, and residence apartments for professors and/or dorm leaders. A central goal of the project was to create a place that would encourage a shared living experience and would encourage students to engage with the campus green,” Luker said. “Then, the upper floors are residence units, the dorm rooms, that are designed around a central gathering space and there is a professor’s apartment at the corner.”
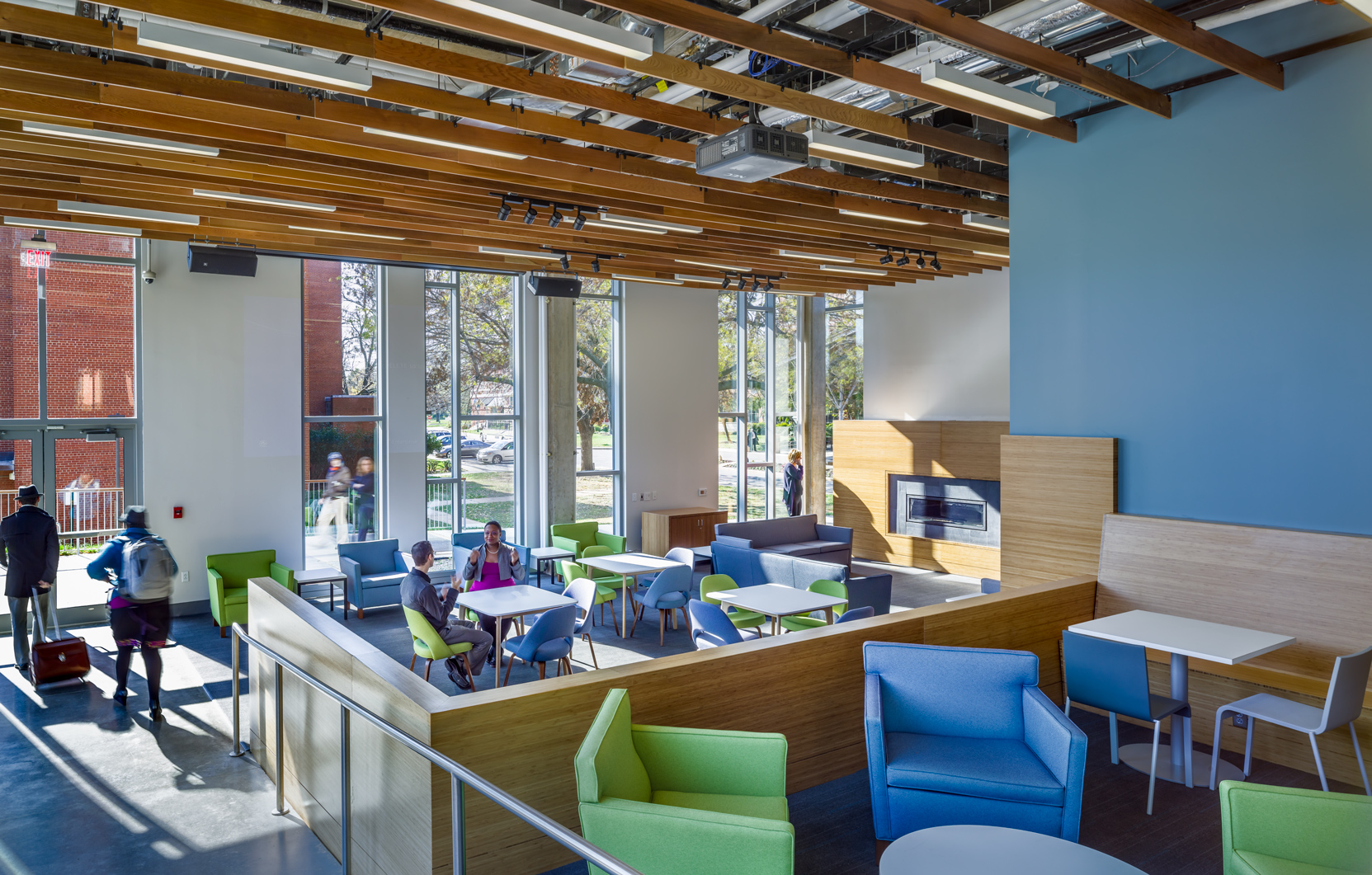
Structurally, the building consists of a concrete foundation, three concrete cores, and series of concrete decks and a prefabricated light-gauge structural steel system as an efficient and economic solution. On the ground floor, its glass and wood exterior blurs traditional boundaries as flexible collaboration spaces and studios with movable partitions open up to exterior glass-concrete plazas, service zones, and parking areas. There is also a paved stage area, grassy knolls designed for interaction, and sloping landscape that provides an amphitheater-like setting for performances as the building opens onto the mall. Its main west and mall entries provide a strong axis of organization, and as the building rises, its palette of slate cladding, brick cavity walls, wood veneer, and glass provide a visually tactile profile that draws inspiration from existing architectural vernacular on campus.
“There are some really great old buildings at Gallaudet, truly richly detailed, and here we are trying to introduce a modern, much more cost-effective way of assembling space and yet put in a lot of beautiful wood and beautiful brickwork. There was a lot of care in the choice of this brick and when we adopted this Ipe wood as the primary wood for the features, that connected with original materials. It’s an authentic material. We also took our cues from the historic buildings, because there is a lot of slate on campus and so the slate boundary that defines the frame on the building is a nod to that material. We were able to look at the buildings around us and ask what do we like the most about them and how do we bring them into our composition,” Luker said. “I also think this building has an authenticity, because you can read the functions of all of the spaces on the façade of the building.”
Throughout the living and learning space on the ground floor, program and spatial adjacencies are thoughtfully considered, and a glass-enclosed staircase that runs the height of the building provides floor-to-floor interaction, supporting American Sign Language, or ASL, and visual communication. Circulation pathways are designed with an extra breadth to accommodate visual communication as well as intentional pockets for students to gather and interact. The learning spaces also intentionally accommodate circular seating for visual communication, integrate flexible solutions to adapt to teaching needs, and the terraced lounge space features stepped seating to support sightlines across levels.
“They asked for a program that was a little larger than they could afford or fit on this site and so by making it multi-functional, we were able to meet their program and fulfill those objectives,” Luker said. “There is a multi-purpose room with movable partitions on railroad tracks that can be rolled out of the way to be set up for a lecture or studio. It gave them a whole lot of room to have fun with the space.”
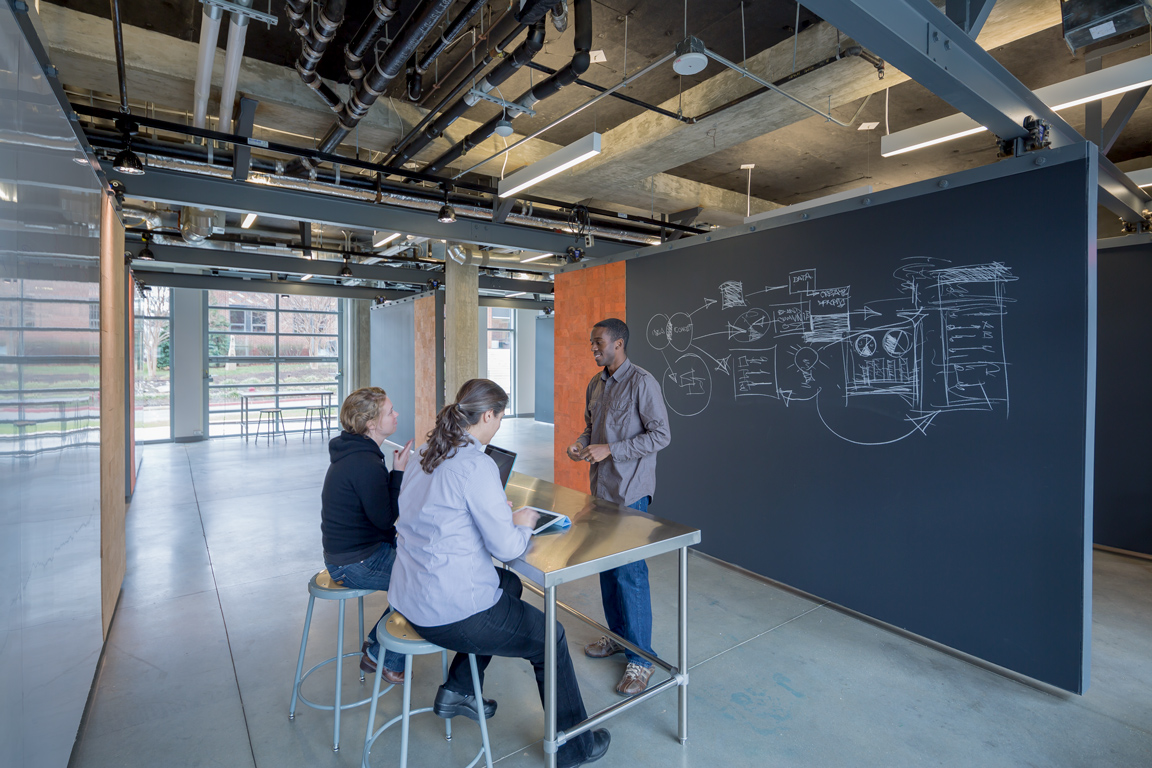
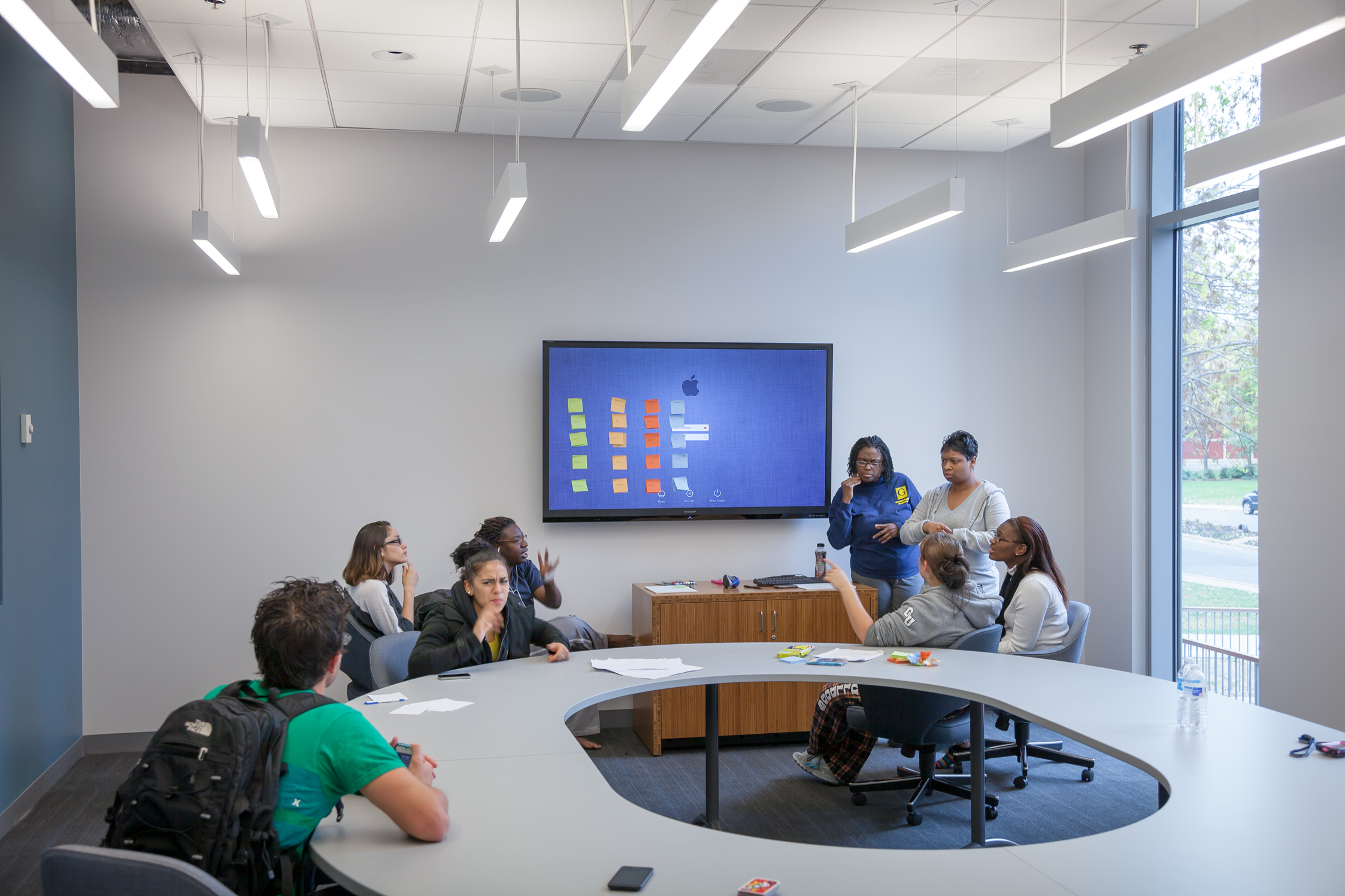
Located on the second through fifth floors of the building, residential units of standard single and standard double suites are organized as a means of fostering community and interaction. Its design intentionally facilitates relationships between the individual and pairs, to a quad, a group, a wing, and ultimately an entire floor where four singles might share a common corridor and small group area, or two double suites share a common restroom. Oversized room numbers are intended to animate corridors and wall color, floor color, and bench are meant to create a “front porch” experience at each suite.
“There was a lot of thought that went into how there is a pair of sleeping areas and then a shared bathroom, paired to sleep, so there is a pod of four. We are creating a little community of four students who gather and share central resources. Then, they share the kitchen and the living room [on each floor] and then can flow down to the bigger living room on the first floor. We made the bedrooms really quite tight. We were trying to encourage the students that this is a place to sleep and maybe study a little bit, but then encourage them to come out and be together,” Luker said. “The idea is you are trying to create a community, that students enjoy getting to know each other and connecting and then giving them a good reason to live on the green.”
Completed in 2012, Gallaudet University’s LLRH6 has since been recognized with an Award of Merit by the AIA Potomac Valley Chapter, the Presidential Citation for Universal Design by the AIA D.C. Chapter, Award for Excellence for Best Institutional Facility by NAIOP Maryland/D.C Chapter, the National Recognition Honor Award by the American Council of Engineering Companies, Craftsmanship Award by Washington Building Congress, and as certified LEED Silver. The collaborative team behind the project also comprised Robert Silman Associates, as structural engineer; Setty and Associates International, as mechanical engineer; and Delon Hampton and Associates, as civil engineer.
For Luker, design is a collective effort and is about capturing the best ideas from all those involved throughout the process to deliver an inspired space that then becomes the occupants’ world to enjoy.
“In the broadest sense, as architects, we are trying to create a new and more wonderful future. Time and again, I ask how well can we respond to a broad matrix of objectives and coalesce our response into designs that are both complete and inspiring?” Luker said.
“There is a cultural kindness infused within the Deaf community that is truly remarkable. Emotional communication is an important part of deaf communication; something bigger than the rationality that often comes with spoken language. I enjoyed feeling totally welcomed into the Deaf community and I wonder if there is a serenity that comes with their silent world. I learned a lot and am grateful for the experience,” Luker added.
First published in Great Lakes By Design: The Acoustics, 2023
Text: R.J. Weick
Photography: ©Prakash Patel, Courtesy of Quinn Evans

