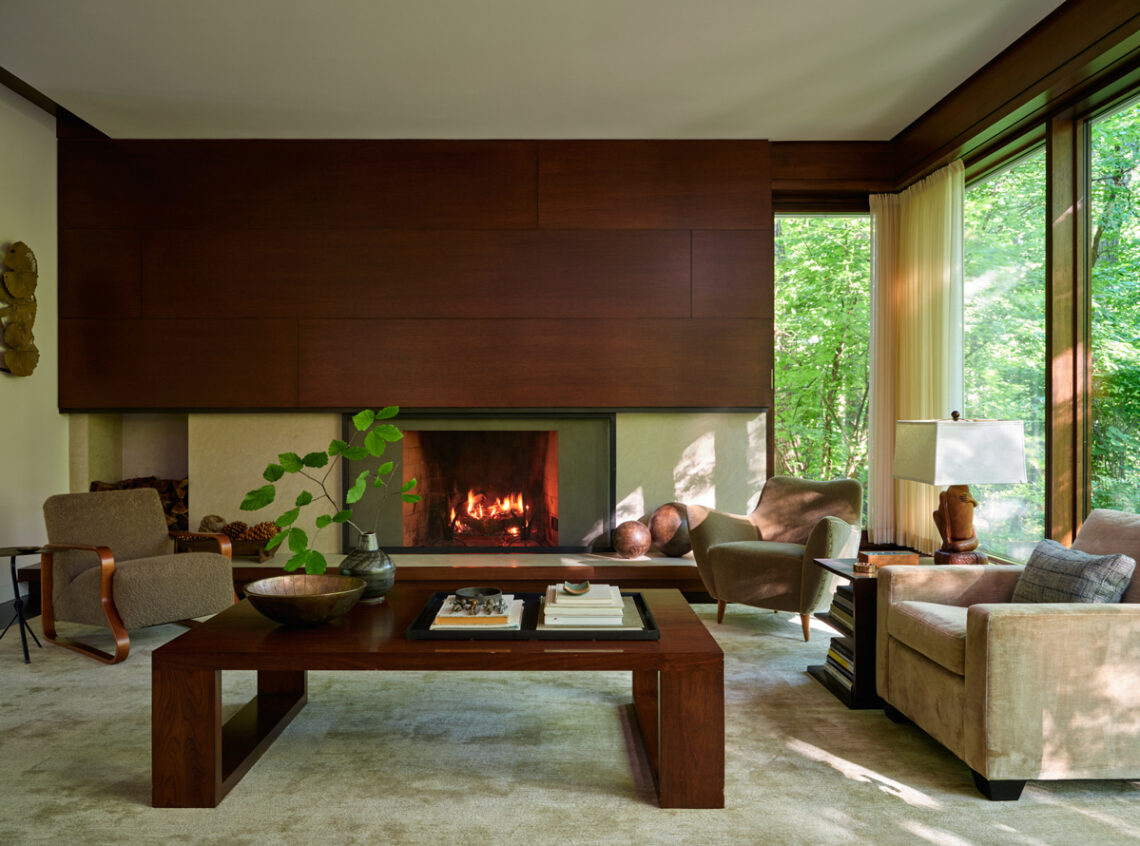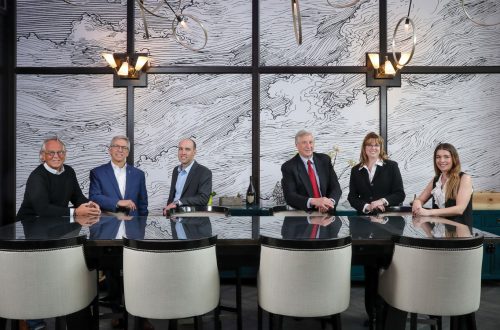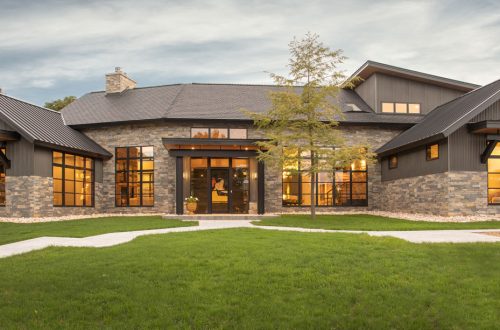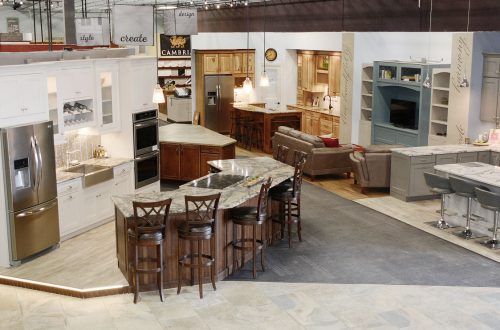Designing modern architecture wasn’t always on the agenda for Celeste Robbins, principal architect of the award-winning, Winnetka, Illinois architecture firm of Robbins Architecture Inc. There could be a historical misconception about modern architecture—that it is cold or even clinical. Its resurgence in the early 2000s was partially motivated by a society appreciative of decluttered, clean forms and minimalism. Robbins was at the forefront, and her own transformation into an architect dedicated almost entirely to modern architecture came in 2013, when she set out to design her own family’s home in Glencoe, Illinois.
“I think there was a period of time where people thought doing modern architecture was more egotistical—like if you don’t get it, you don’t get it—and I feel like I’ve never approached it that way,” Robbins said. “Any home you do, regardless of style, you want people to feel good about it and for it to reflect beauty. You want it to be inviting and serene, and for someone’s shoulders to go down when they enter.”
For Robbins, modernism is a collection of design principles to be choreographed into warm and livable spaces vividly connected to their sense of place, and the people who live in them. A balance of scale and emphasis on movement between spaces foregrounds the approach to each home in her firm’s national portfolio, spanning from Aspen, Colorado, where Robbins’ delicate sense of scale opens a home to breathtaking mountain vistas, to a Southwest Michigan retreat blending warm tones and materials with a midcentury aesthetic.
Giving special agency to the earnest, soul-driven approach to design, wrapped in a deep, lived understanding of the modern style, Robbins has developed and led an exemplary firm over the years dedicated to warmth in a home, connection to nature, and the modern principles that bring this to life. The process for Into the Woods, in Glencoe, was an opportunity to further express these goals.
The four-bedroom, five-and-a-half-bathroom home is perched on a densely wooded slope, within a steep ravine. An intermittent stream wraps the property, which Robbins chose partially for the unique challenge it posed, as well as singular views of the vibrant surroundings. It was a unique backdrop for her modernist vision: a two-story form carved by setbacks and extended roof overhangs—a signature of Robbins’ work—and horizontally massed to bring down the overall scale and position the building in synergy with its surroundings.
“For a modern house, my choice is always to do one level, but there wasn’t much table land here because there was so much ravine that wrapped the property, so I went vertically with it,” Robbins said.
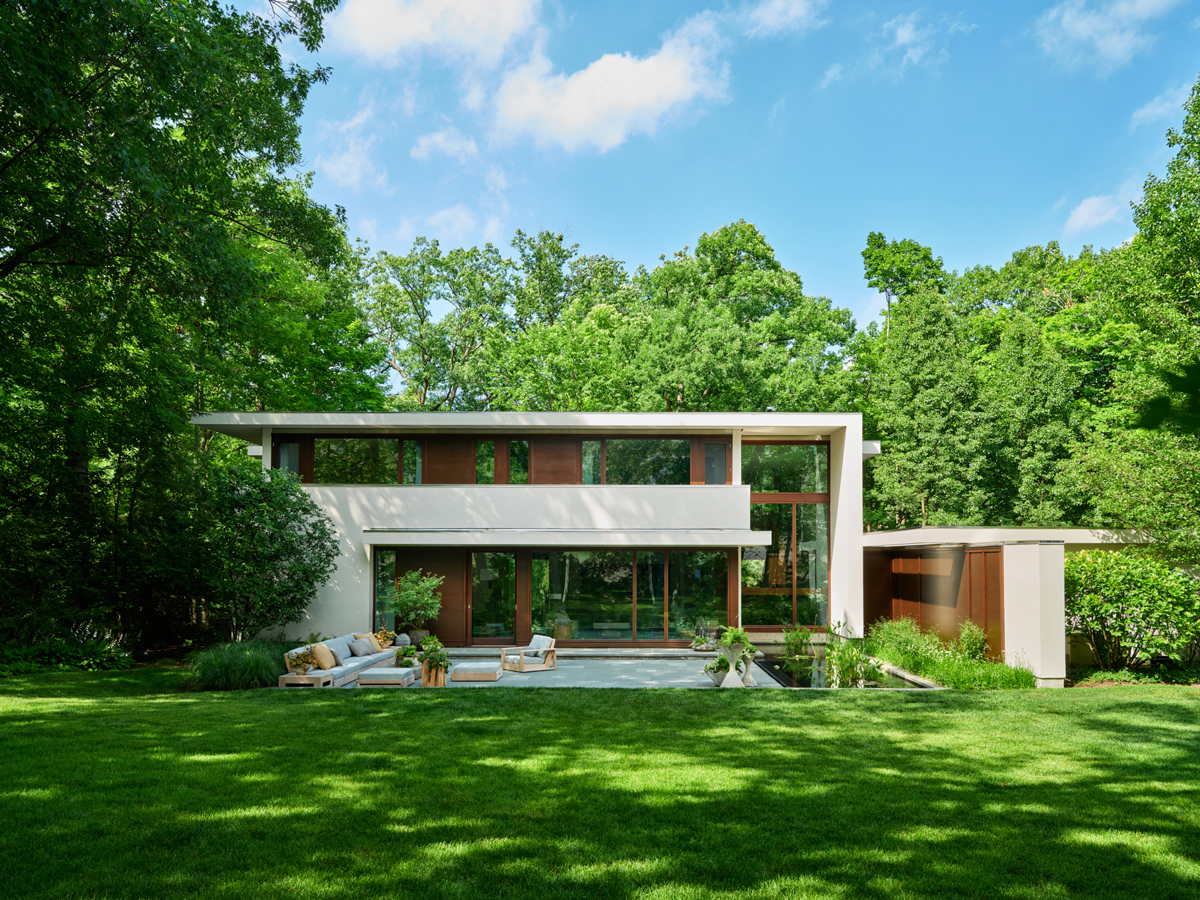
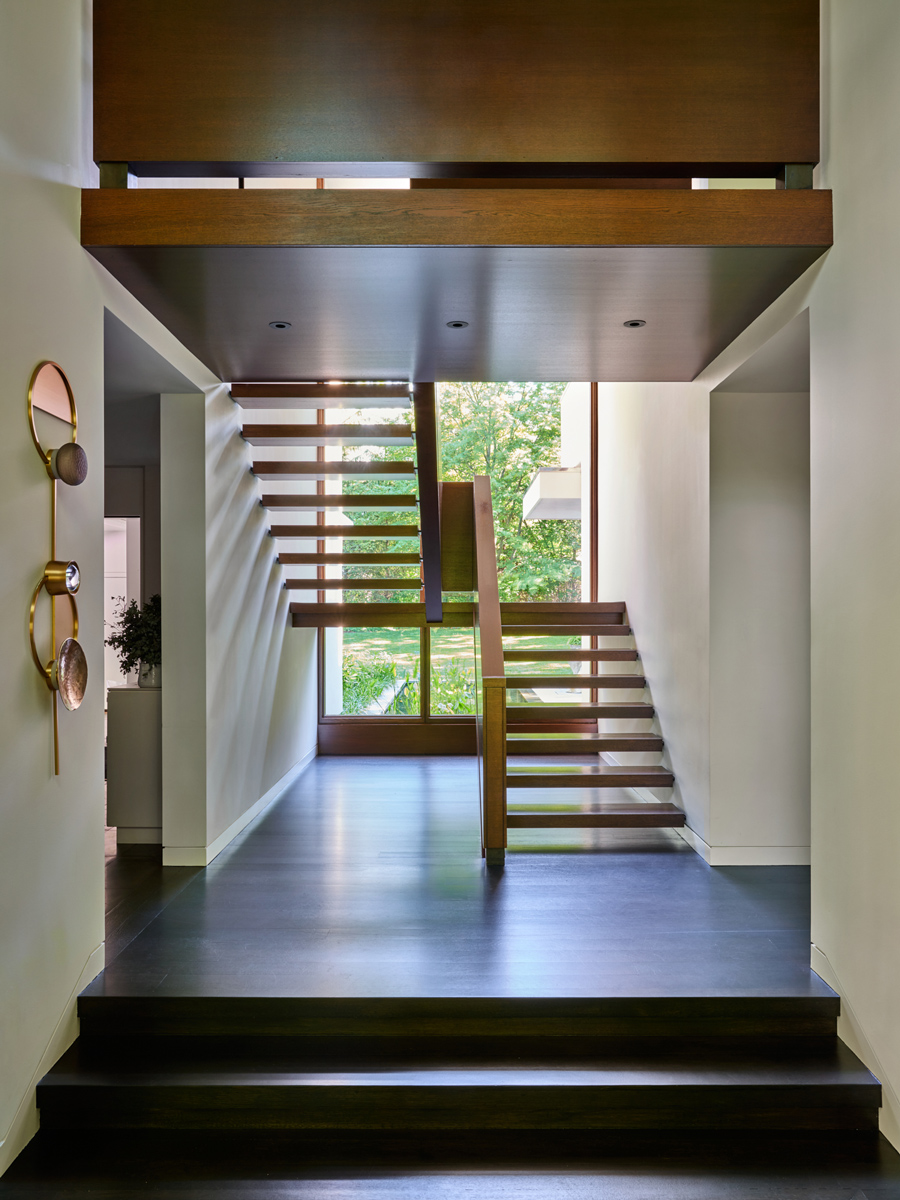
Using mahogany and stucco in a refreshing shade of white, Robbins carved a façade that seems to seep into its surroundings before wrapping in on itself, lending an organic appeal to the rich wood panels that anchor the material palette. The wrapping of mahogany from façade to interior elevated one of Robbins’ main modernism principles: to promote a healthy exchange between an interior and its surroundings. The construction proved challenging, so Robbins partnered with Duratherm Window Company for a more custom approach. The team employed a yacht building technique that allowed the wood to remain stable without the typical tongue and groove seams.
The surrounding hardscape and landscape, designed by Robbins and landscape designer Scott Byron of Scott Bryon & Co., respectively, provides a muted, calming canvas for the architecture. Robbins placed a lily pad, reflecting pool on the land at the back of the home and it quickly became one of her favorite features. Its alignment with the double-height stair brings a subtle connection to the outdoors. The 18-inch-deep pool is animated by the movement and color of Koi fish that her children introduced to the pond.
“I think the reflecting pool was one of my favorite features of the house because you’re always connected to it. Whatever the season is, you walk up the steps and overlook it. From the kitchen you see it and from the terrace you hear the water. It has this kind of architectural form and yet it’s organic within, with the fish and the lily pads. I love the whole combination between those two,” Robbins said.
Views out onto the landscape inform every twist and turn of the interior’s pathways. The ravine-facing façade hosts floor-to-ceiling window walls to capture views of the slope from dawn to dusk, spring to winter. Another intermittent pattern of windows surrounded by limestone paneled walls mimics the varied heights of trees that surround the home while also adding privacy to interior spaces.
“I wanted it to feel like from the front part of the house you’re in the ravine. The trees are coming right up to the windows so there’s this sort of pressure coming toward you and then the back of the house has this space that expands. I think having that dialogue between the two worlds is accentuated because they’re so different from each other,” Robbins said.
From the generous proportions of the ravine-side interior, which holds the living spaces, the home tapers into a more private kitchen and family area, serving as the nexus of the home. Here, the wood paneling continues—this time in stained oak—and reveals the kitchen’s storage spaces or puts them away for visual freedom. The panels are surrounded by appliances and an island the same shade of white as the reflecting pond and stucco surrounding the windows. The strategy for Robbins was to create another living space that just happens to be a kitchen, and to foster connections through its central placement in the home.
“I wanted a house that was compact and easy to live in, where you weren’t looking for people—you’re all overlapping. The kids had to walk through the kitchen to get to the basement, or you enter the house and you’re connected with whoever is in the family room area before going upstairs,” Robbins said.
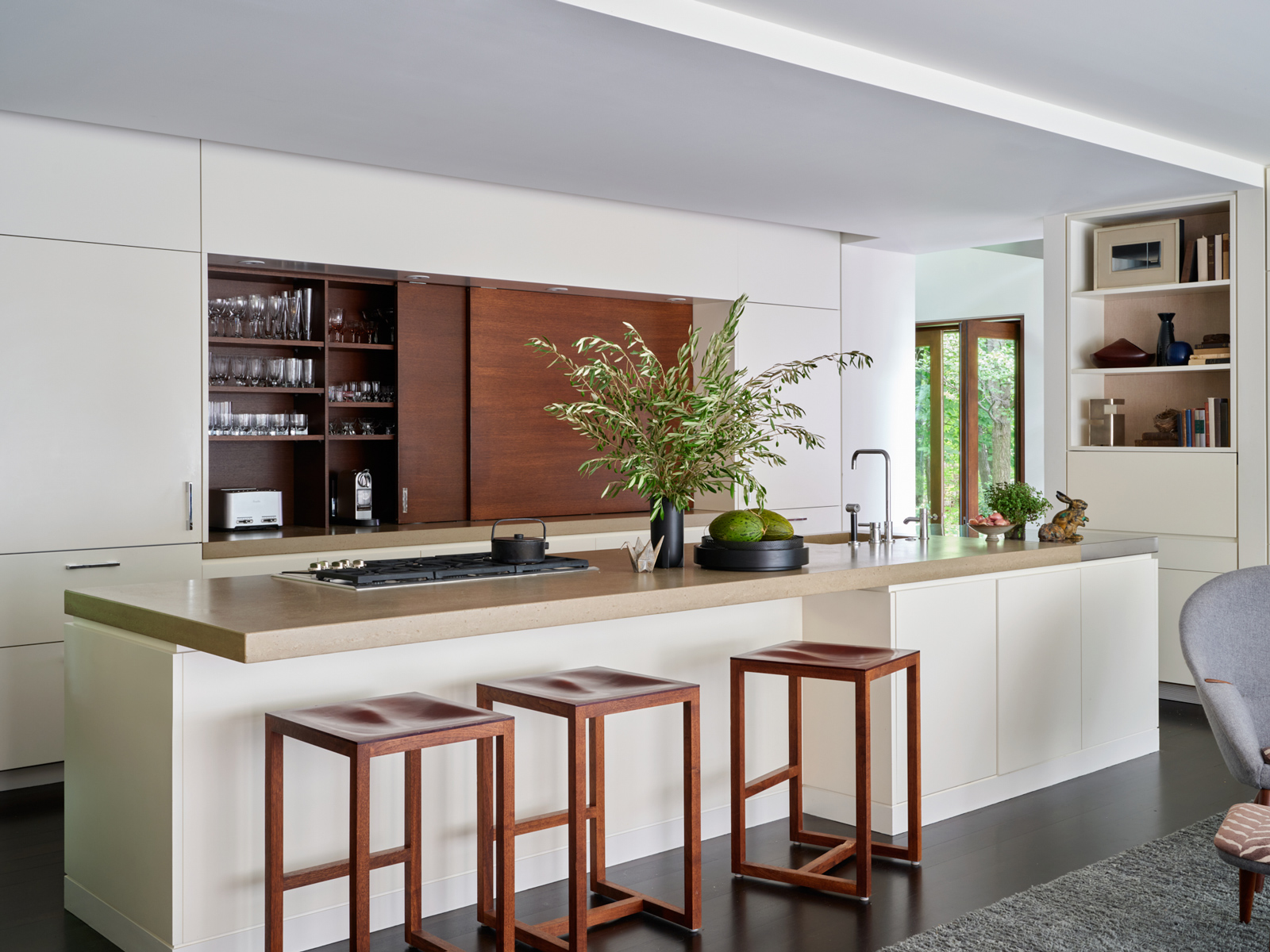
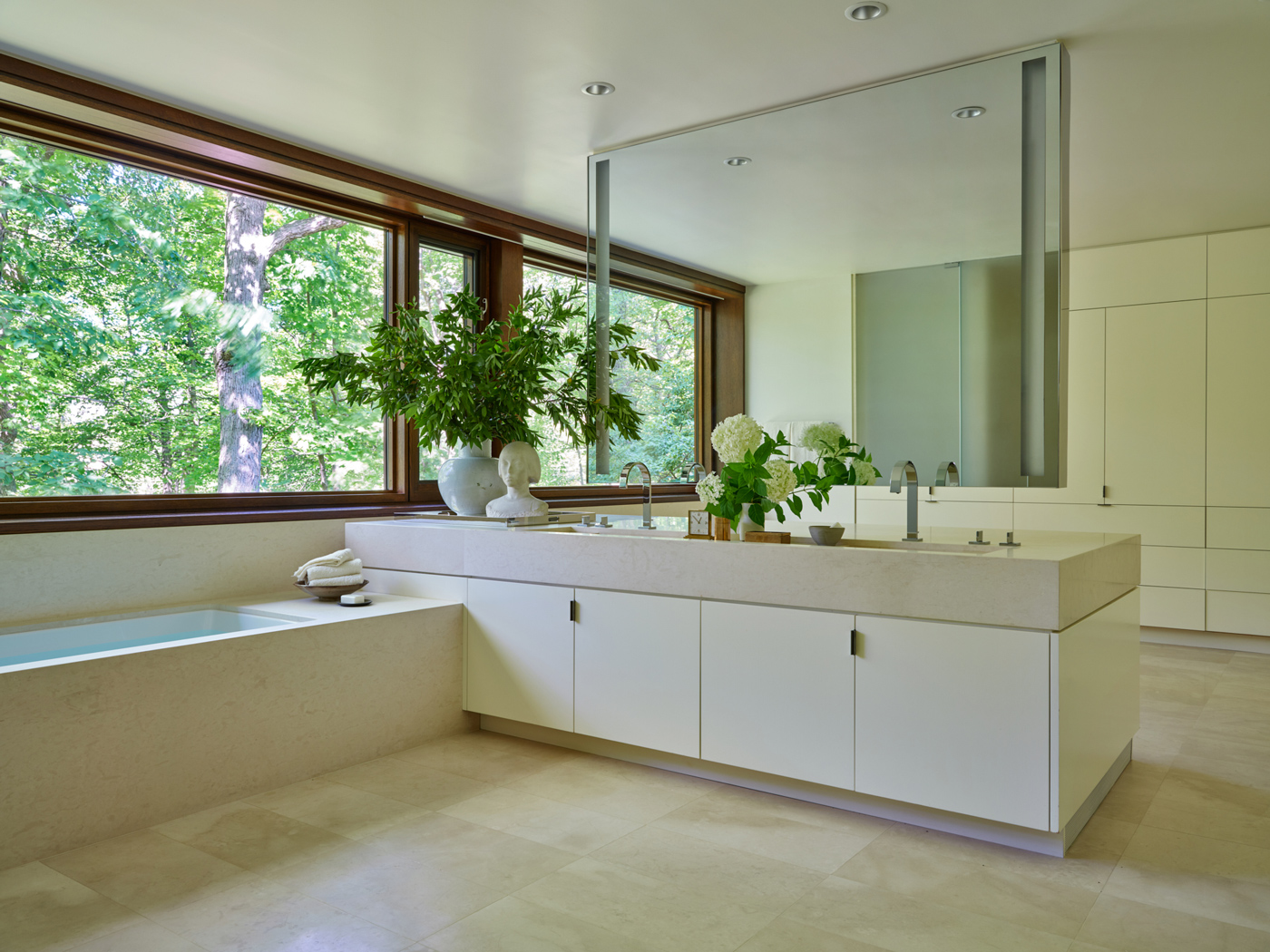
More natural materials line the structural surfaces of the home and strengthen the connection between interior and the surroundings. Dark-stained wood floors run throughout, and cream-colored stone and built-ins brighten the bathroom, which also includes expansive views of the wooded surroundings. For the walls, Robbins opted for a simple drywall that she mostly left unornamented: a thoughtful choice that also nurtures the indoor-outdoor connection.
“I’m not afraid of blank walls. I like seeing shadows on the walls and stair halls and the wood in the open risers. In the day, the water reflects, and you get this dancing, reflective shadowing on the walls,” Robbins said. “I like having visual space and negative space so you can have shadows and light to notice throughout the day and the seasons.”
The whole experience of the home—from the gentle intermingling of its landscapes and hardscapes, to the carefully conjoined material palette on the façade and interior, and to the simple backdrops for nature to reflect inside the home—is an early and exemplary model of Robbins’ current approach to modern architecture. It also charted her path into a client base almost exclusively seeking the style. In her new monograph, “The Meaningful Modern Home: Soulful Architecture and Interiors,” published by The Monacelli Press in September 2023, Robbins—with Jacqueline Terrebonne—illustrates this holistic vision through nine featured projects set across the United States. Their uniting thread is one that showcases how modern architecture can be warm and inviting, graciously responsive to how its users live, and rooted in a vivid sense of place.
“A lot of people would say ‘I didn’t think I would like modern architecture, but I could live here,’ and that’s what my whole book is about: when the modern style is done well, there’s this great warmth to it and it’s really connected to nature—it’s livable, open, and casual. This house was kind of my calling card; it allowed people to have the confidence to want to do a house like that.”
This approach to modern architecture also anchors it in a timelessness withstanding changing design culture aesthetics. Though the build was completed in 2013 and Robbins’ family size has changed, the home still serves and delights her in the same ways. It still hosts the same reverence for its surrounding landscape.
“I still live in the kitchen and terrace and I’m looking out and appreciating the same things. It’s very comfortable and warm, so it has sort of evolved with me,” Robbins said. “There’s something about the way it lives that still feels very intimate. Because the seasons play such a big role in this space, you’re just constantly enchanted by them.”
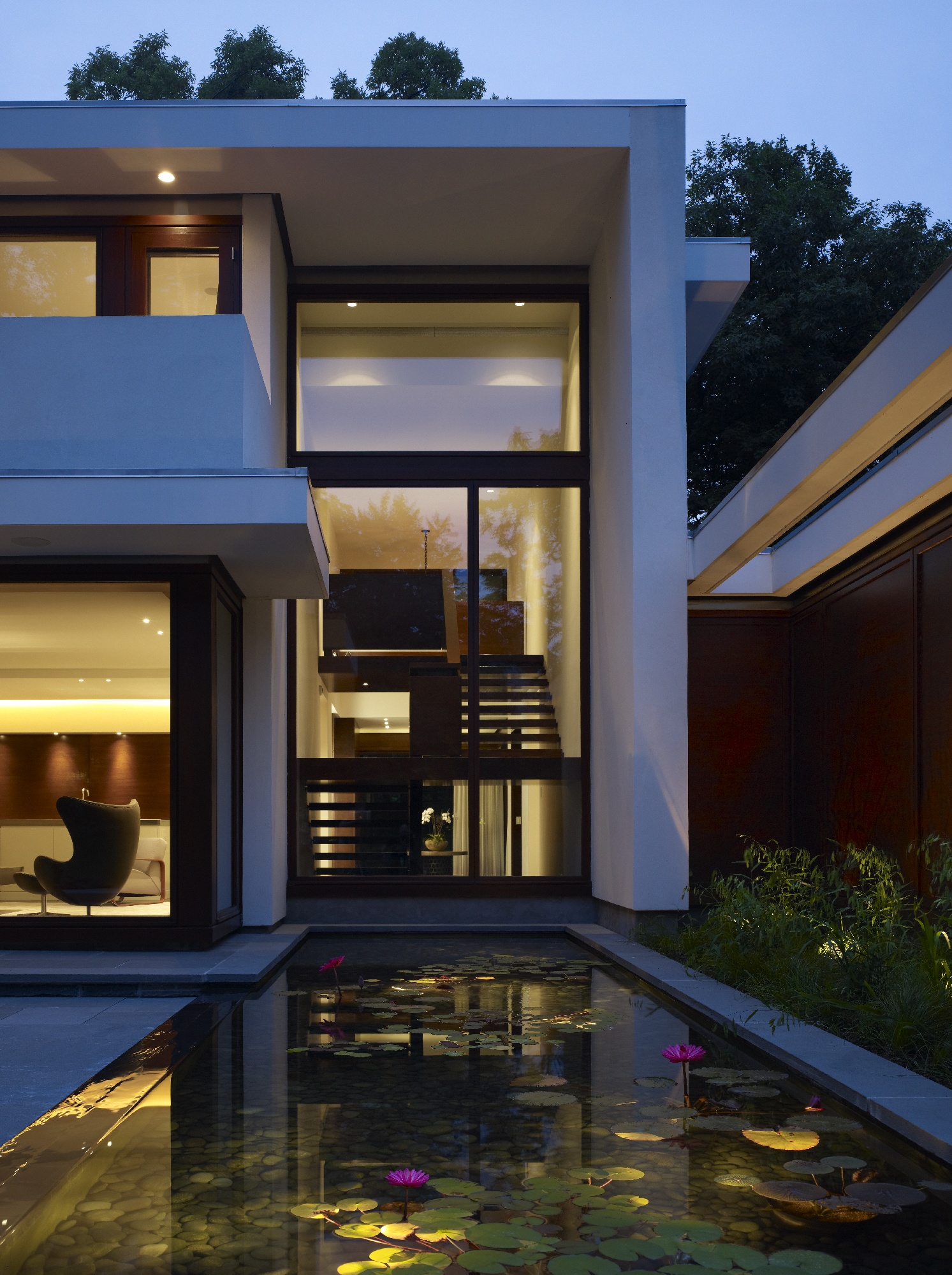
First published in Great Lakes By Design: The Acoustics, 2023
Text: R. Collins
Photography: Roger Davies, Scott Hall of Hall+Merrick+McCaugherty Photographers

