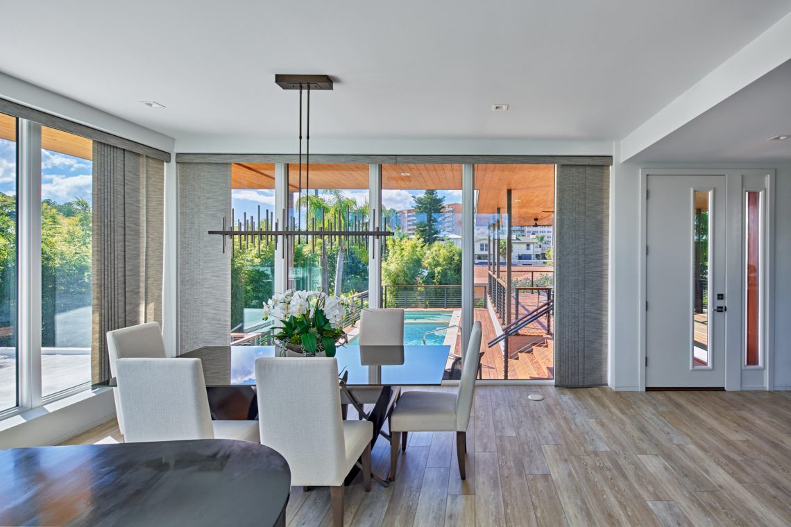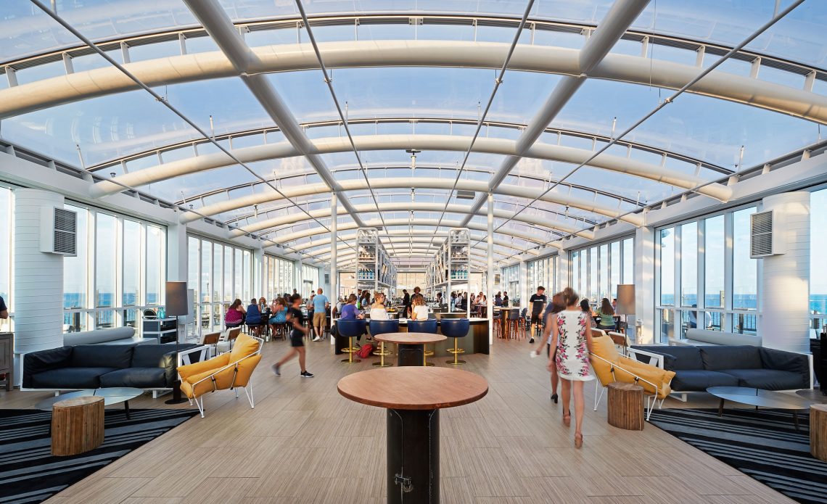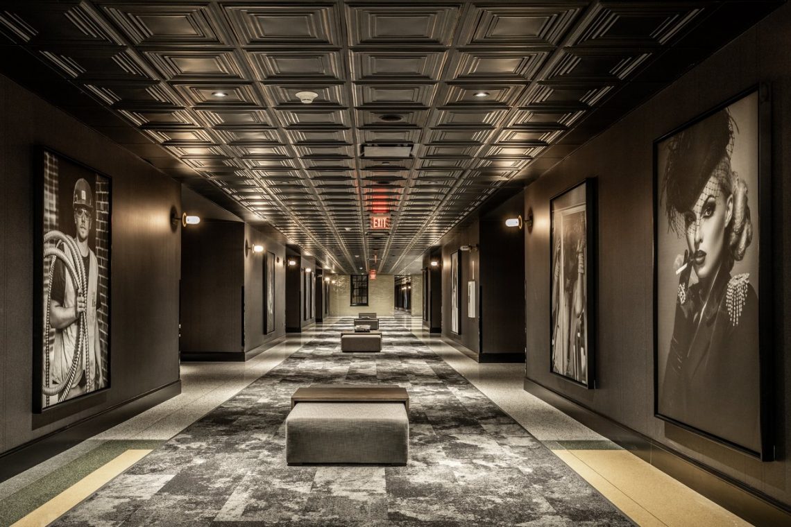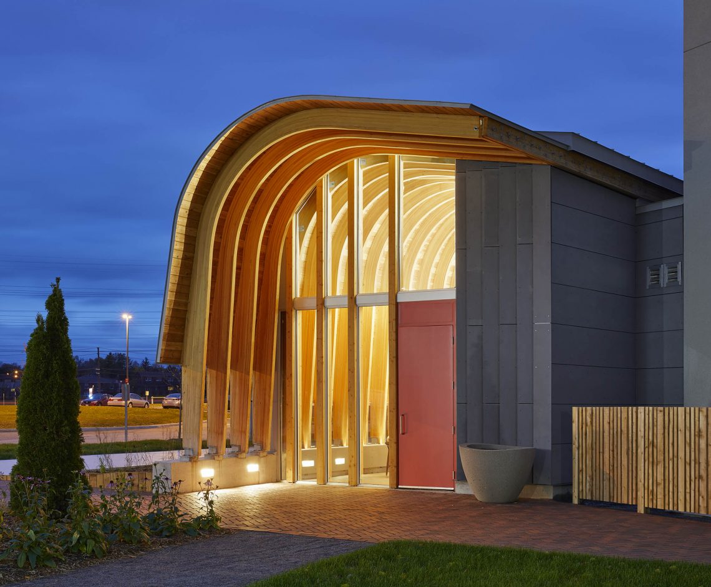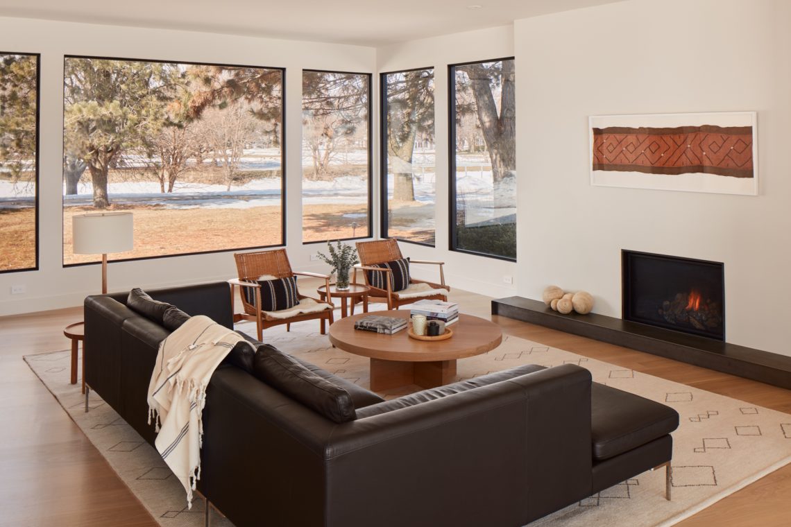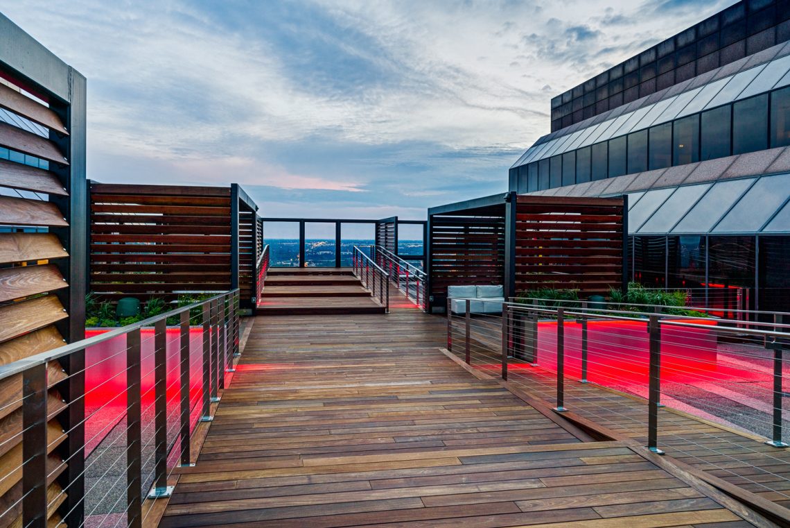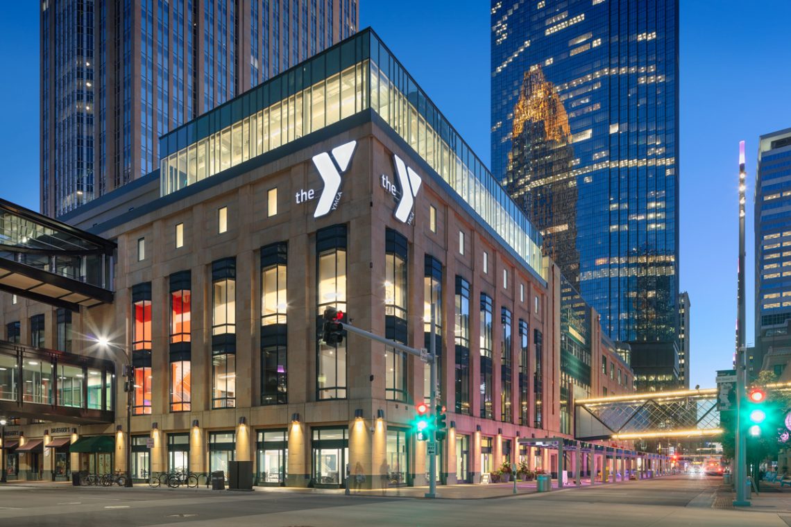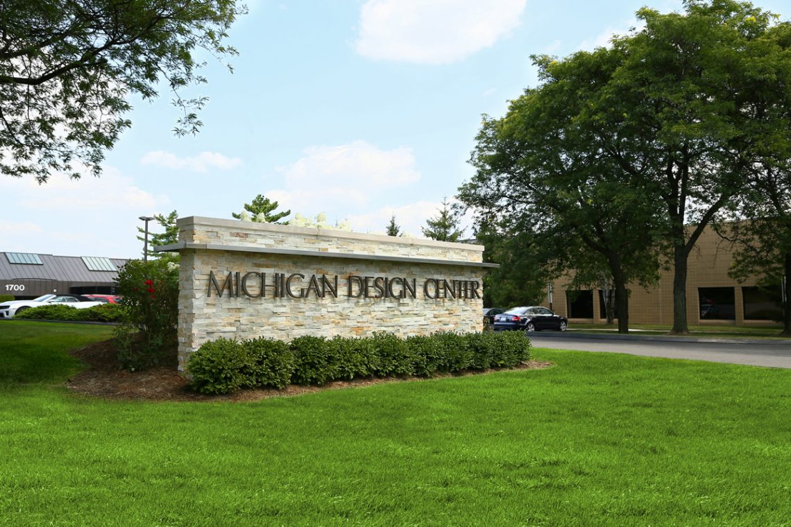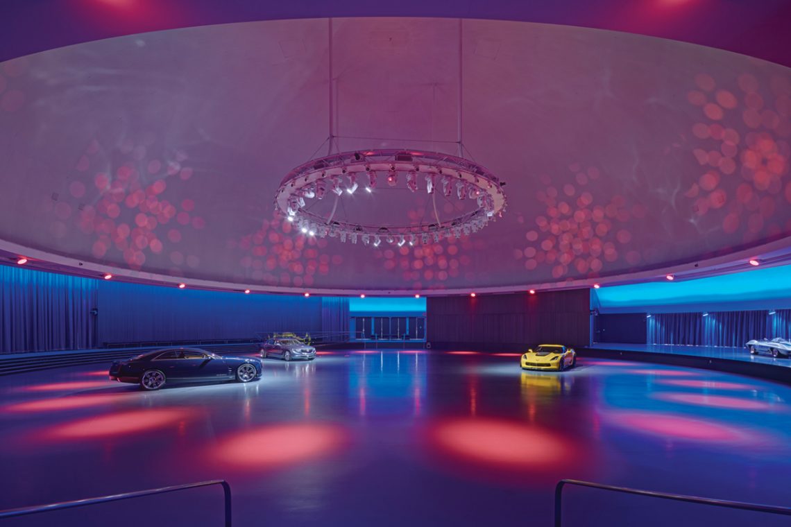Gazing through a glass expanse in the dining area of a newly renovated home by Mathison | Mathison Architects of Michigan, one gets the sense of being perched in a bright, southern forest canopy, where vibrant green shades gently ricochet through a hot breeze, and somewhere nearby the ocean breathes. This image isn’t far off for the reconfigured residence in…
-
-
Offshore
In the redevelopment of a historic and lakefront treasure on the western edge of Lake Michigan, Navy Pier Inc. unveiled a bold, comprehensive plan that repositioned Chicago’s Navy Pier as an ever-evolving “People’s Pier” for the 21st century and re-envisioned the landmark as an iconic destination and vibrant civic space. It called for the renovation and enhancement of existing structures…
-
Classic reborn
In a former industrial campus along Massachusetts Avenue in Indianapolis housing one of the largest Coca-Cola bottling factories in the world, a new mixed-use site known as Bottleworks District recently opened and has set down roots as a new hospitality and entertainment epicenter. The district, a nearly $300 million, 12-acre transformative initiative, is the largest private development of its kind…
-
Odeyto
Situated among a boreal garden, teaching pavilion, and sculptural mounds on the Seneca College campus in Toronto, Ontario, the Odeyto Indigenous Centre for students is an architectural and culturally inclusive embodiment of Indigenous lifeways both traditional and contemporary. The renovation and addition project, which was finished in 2018 and features 1,600 square-feet, functions as a new space for First Peoples@Seneca,…
-
Midcentury epilogue
The resilient prominence of midcentury styles in the residential design sphere can be credited, in-part, to the appreciatively clean forms of their vernacular and an inclination for melding indoor and outdoor space—something even more appreciated these days as open-air spaces skyrocket in general value. In the ample fresh airs on Lake Winnebago’s eastern frontage in Wisconsin, principles of midcentury design…
-
Tower work
When heading south along the eastern banks of the Scioto Greenways trail toward the Scioto Mile Promenade in downtown Columbus, a structure clad in Imperial Red granite and bronze-tone glass comes into view set back from the Scioto River’s edge. Nestled into the built landscape, the 1984-built, approximately one-million-square-foot building soars about 512 feet into the air and is visually…
-
Movement evolution
Following the landmark merger of the YMCA of Metropolitan Minneapolis and the YMCA of Greater St. Paul in 2012, and creation of the YMCA of the Greater Twin Cities, the Minnesota-based, nonprofit organization looked to move its headquarters to a new location. The site, positioned in the heart of downtown Minneapolis, would not only serve to accommodate its larger staff,…
-
Center for design
In the realm of design, the advantage of an extensive, active showroom center is manifold when either undergoing a new project or exploring current trends from design tastemakers. The Midwest has its fair share, from Chicago’s Merchandise Mart, or theMART, the 4.2 million square-foot center in Chicago’s River North submarket; to the Designers Walk collection at the intersection of Toronto’s…
-
Driving curve
Hailed as the “Versailles of Industry” during its debut in 1956, the General Motors Design Dome and Auditorium was an unprecedented architectural feat for the automotive industry designed by renowned architect Eero Saarinen, with the collaboration of Harley Earl. For more than 60 years, the iconic structure on the nearly 710-acre GM Technical Center in Warren, Michigan has come to…

