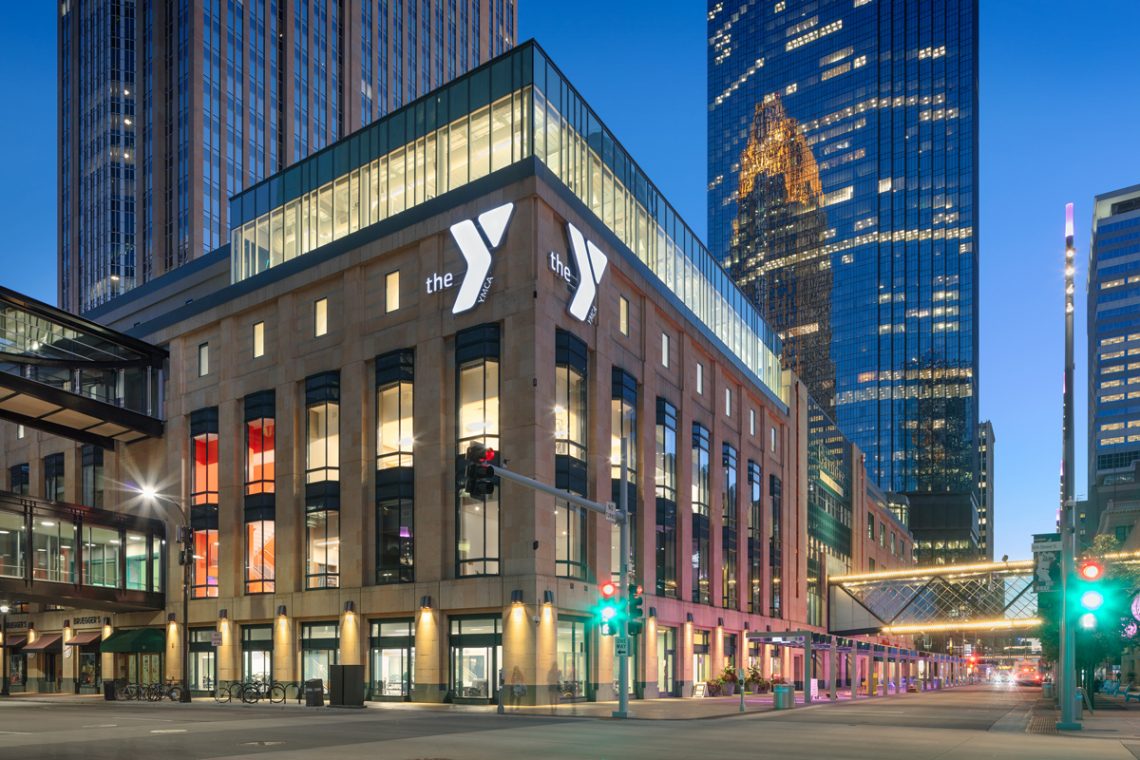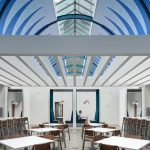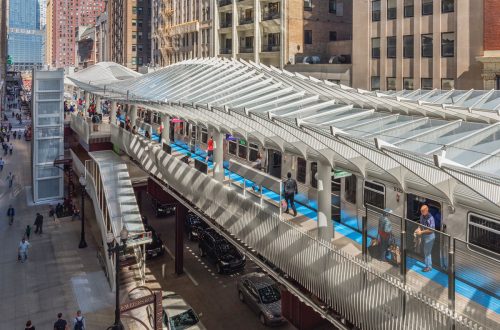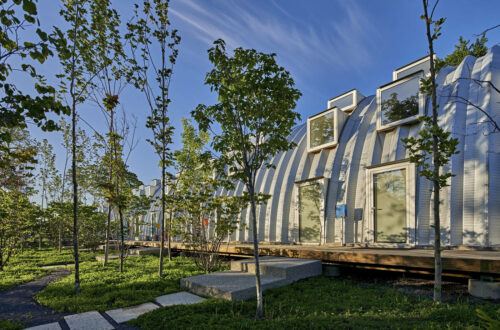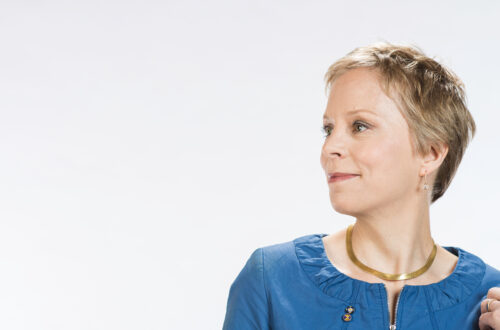Following the landmark merger of the YMCA of Metropolitan Minneapolis and the YMCA of Greater St. Paul in 2012, and creation of the YMCA of the Greater Twin Cities, the Minnesota-based, nonprofit organization looked to move its headquarters to a new location. The site, positioned in the heart of downtown Minneapolis, would not only serve to accommodate its larger staff, membership, and programmatic needs, but also reflect its founding mission, enduring identity, and intentional thought of tomorrow.
“We sought to relocate our downtown Minneapolis facility, along with our corporate office, as the next step in our legacy and to gain greater exposure by making sure the Y, [or YMCA], is more convenient for people working and living downtown,” said Anita Lancello Bydlon, chief real estate development officer at the YMCA of the Greater Twin Cities.
With the consolidation of the St. Paul and Minneapolis YMCAs, established in 1856 and 1866 respectively, the Minnesota-based non-profit organization became the third largest in the nation and fourth largest in the world. More than a brand location with fitness and wellness amenities, the YMCA of the Greater Twin Cities not only houses association office space and traditional aquatic, health, and fitness equipment; but also space for innovative program development to address critical issues facing communities, such as chronic health, inequity, intolerance, and exclusion.
“The story behind what we are trying to do as one of the larger Ys in the country is impact the entire movement into evolution. You might think about the Ys in the early part of the century where we were a place for young men who came to the city to stay. It was housing and then evolved,” Lancello Bydlon said. “The Y is ever-changing to meet community need and that was part of the vision that we wanted this facility to be.”
The YMCA was first founded by George Williams in industrialized London in 1844. The organization was eventually brought across the Atlantic to Boston by Thomas Valentine Sullivan, a retired sea captain, in 1851. Throughout its more than 175-year-history, its founding principles of community, connecting people, opportunity, and mobilization to effect meaningful change has remained steadfast.
When it came time for the YMCA of the Greater Twin Cities to find a new home, Lancello Bydlon said after putting out an initial request for proposal, or RFP, for architectural services and conducting a pretty extensive interview process, the Y looked to the architectural and planning firm of HGA in Minneapolis to help realize the vision.
“One of the unique things about this project is that it is not only a fitness facility, which is one of the things people think of when they think of the Y, but also it is offices and a number of other specialty spaces—all in one spot,” said Aaron Mullins, AIA, LEED AP, senior associate and senior project designer at HGA.
HGA, which was established in 1953 with a collaborative, integrated approach to modern design, has since grown into a national multidisciplinary design firm rooted in architecture and engineering with more than 850 people in 11 offices across the country. The firm’s expertise ranges from arts and culture, community, and education, to healthcare, corporate, government, and energy; with services in architecture, digital practice, engineering, commissioning, landscape architecture, interior design, lighting, planning, and sustainable design, among others.
Drawn to its main arterial location along 6th Street and Nicollet Mall—and its iconic design by the late César Pelli in collaboration with Lohan Associates in Chicago—the YMCA of the Greater Twin Cities set its sights on about 104,000 square-feet within the 1989-built Gaviidae Common.
“We loved that it was a main-on-main location. It is physically connected to the highest foot traffic in the skyway system with two main arteries feeding in. We really liked that it was a hub and that the Y is at the center of downtown Minneapolis,” Lancello Bydlon said.
Housed on multiple floors wrapped around the perimeter of the open atrium—and above retail space and skyways—the existing building also presented it own design challenges for the architectural planning team to accommodate the Y’s programmatic needs ranging from office space, rooftop fitness studio, and a four-lane pool, to the George Wellbeing Center and YMCA Equity Innovation Center.
Mullins said taking the Y’s programming and inserting it into the shell of the five-story building was very successful and it is a testament to a lot of iteration and discussion with the clients to ensure the design solutions met their vision.
“I think the building was challenging and weaving in the program and the structural requirements of it, but at the same time, those challenges led to a building that really shines in this context,” Mullins said.
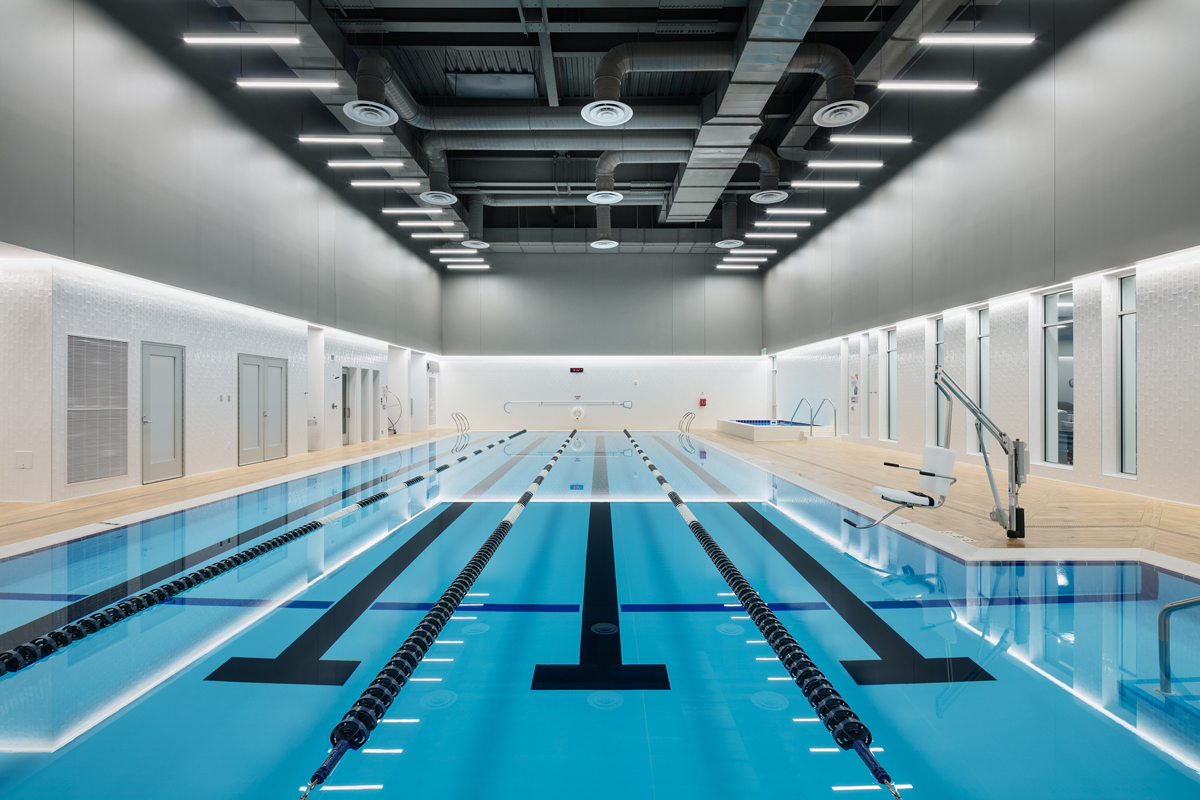
Text: R.J. Weick
Photography: Peter J. Sieger Architectural Photography
Full length available in Great Lakes By Design: Ergonomics, published 2020

