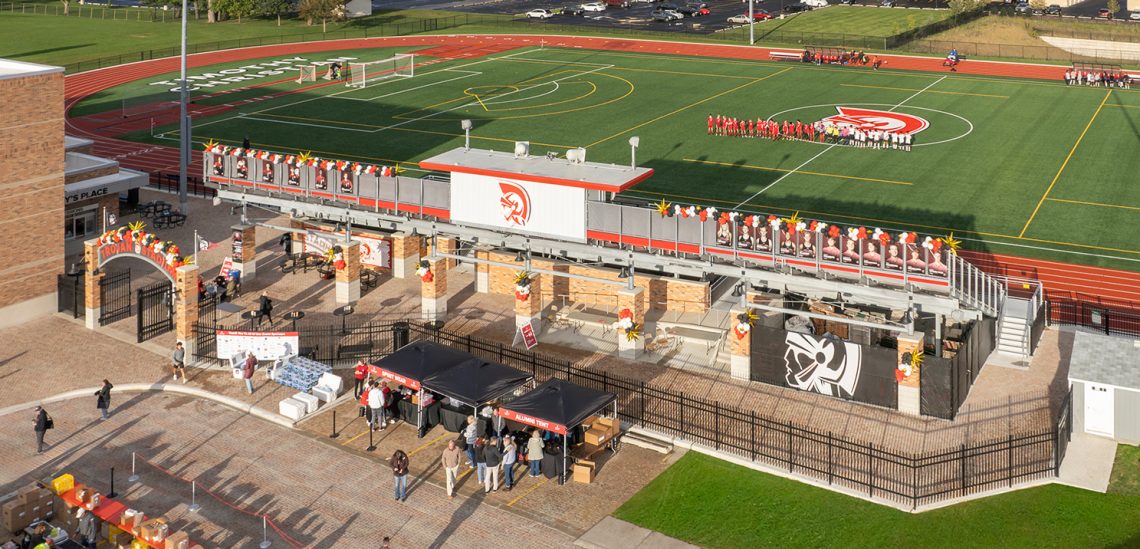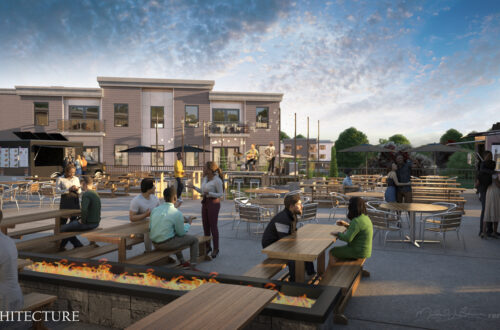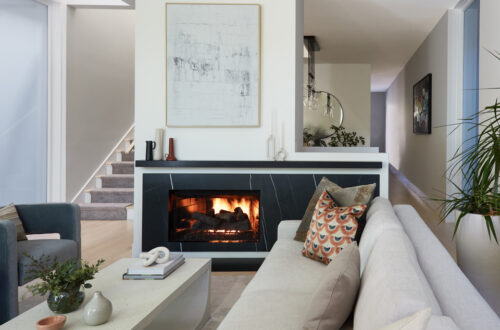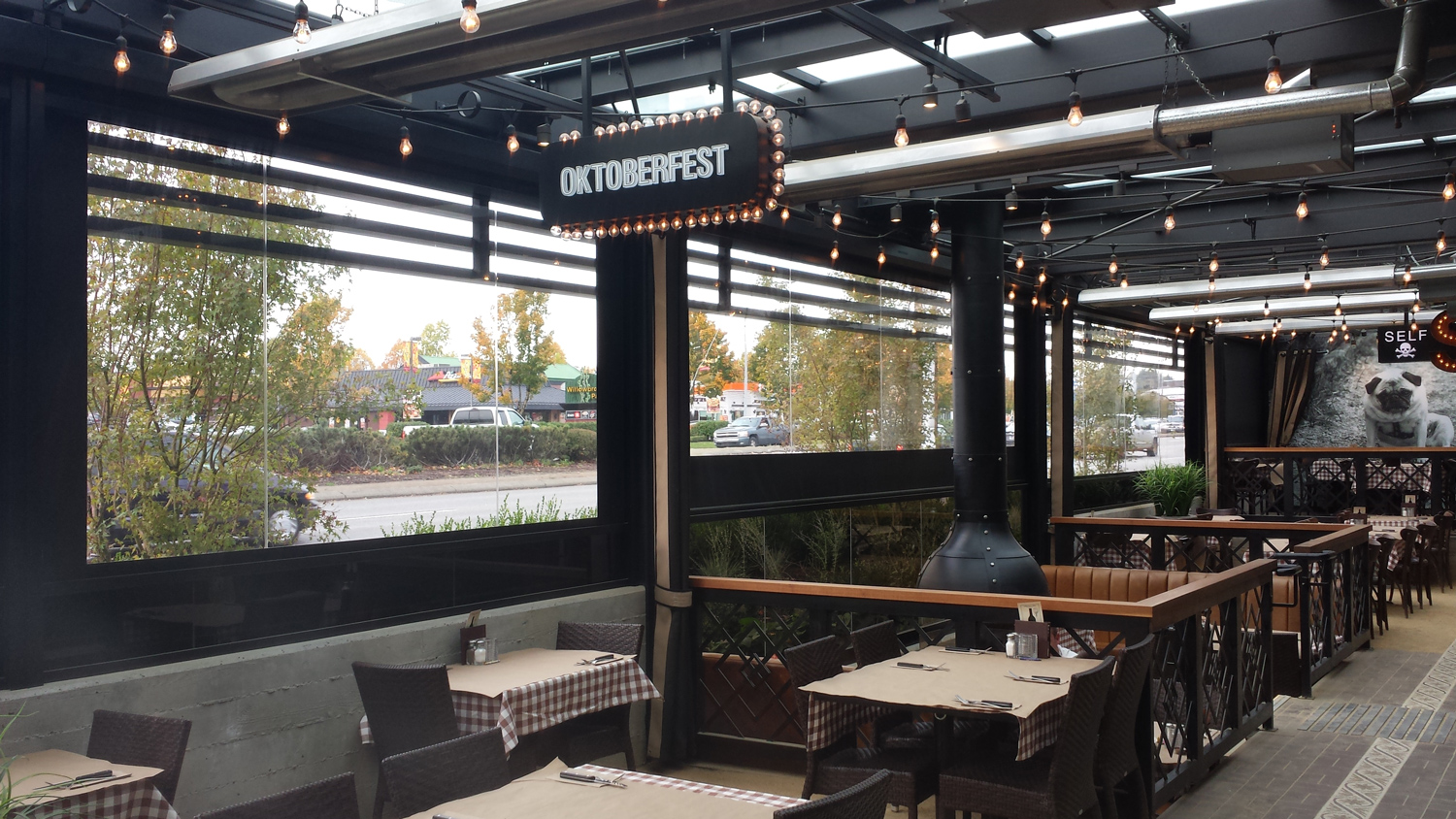Senior Architect, Commercial Studio Leader
AMDG Architects | Grand Rapids, Michigan
Todd Palmer, AIA, NCARB, Senior Architect and Commercial Studio Leader at AMDG Architects of Grand Rapids, Michigan, finds delight in working with clients in the earliest design phases and in the ability to carry their vision through completion. It is in the continuity of the process, the relationships built with those clients, and the challenge of finding creative solutions to complex problems that inspire him as an architect. The ability to participate throughout different phases, wearing multiple hats along the way, and ensuring the final solution remains true to the history of those early design decisions—and in the witnessing of people use and engagement with those spaces is what he finds so rewarding about the profession.
“To see a building that you have designed get built and come to life is incredibly rewarding and humbling. I enjoy being involved from the beginning of a project all the way through construction. The ability to have continuity with the project and client is something that is really special. This continuity helps build client relationships and also allows me to do something different every day. I know the history of those early design decisions and understand the ‘why’ for the design that benefits the process all the way through construction,” Palmer said.

“My work within the firm primarily focuses on our commercial studio, and through that, I have gained extensive experience working on K-12 school projects, which is the majority of the projects that I’m working on right now. I enjoy working on education projects, and I know our clients value our firm and we value them. Building trusted partnerships between us and our clients is one of the main reasons I enjoy working at AMDG,” Palmer added.
Palmer, who has been with the firm for nearly nine years, was named Senior Architect and Commercial Studio Leader in 2022 and has led several educational projects in the region, including Michigan, Indiana, and Illinois. While he has also done a variety of workplace, medical office, residential, and faith-based and non-profit throughout his 13-year professional career, what he finds so rewarding about working with schools and designing educational spaces is seeing how the kids use the space once they are completed at a time when the influence of technology, security, and inclusive learning spaces are dramatically impacting how those environments are built. Palmer noted how the firm operates has really informed how he thinks about design and his own approach to projects, namely striving to guide, lead, and serve clients throughout the process, navigating each set of unique conditions and goals to an end result that supports that organization’s mission.
“It is really about our service, serving our clients and serving them well for what they need. Our clients will be using these buildings for decades to come, so we want to make that project the best we can. This forward thinking impacts all our projects, but especially impacts the education work that we are a part of,” Palmer said. “We strive to be thought leaders in our education work, being aware of evolving trends and changes in the industry, and how that impacts the architecture. Many of our current projects focus on renovation work. We are taking schools that were designed for learning in the late ’80s and ’90s, and transforming them into schools for 21st century learning, opening them up, and creating more open common spaces and areas that support a variety of learning styles.”
From inclusive space; the integration of state-of-the-art technology for hybrid, remote, and onsite education; and rethinking the structural foundation of school buildings to allow for future flexibility; to a celebration of learning through materiality and color; and the vital consideration of security and safety for those students and faculty members; Palmer noted schools look very different than the double-loaded classroom corridor from a few decades ago. There are larger common spaces, enhanced circulation, moveable walls, auditorium spaces with recessed orchestra pits and raked seating, indoor-outdoor spaces to support outdoor-related curriculum, and visually expressive interiors—all curated in collaboration with the K-12 and collegiate partners the firm works with throughout the region.
“One key design principle that we integrate into schools is the flexibility and agility for the building to change in the future. One challenge that we run into with the older school buildings is that many of the corridor walls were load-bearing, making it more difficult to modify them. Incorporating flexibility within the architecture and structure system allows the school to change over time as education evolves,” Palmer said.
“We talk with our schools about making learning visible, with the idea of creating transparency and celebrating the learning that is going on within the classroom, making it visible for students, for faculty, and for parents. The walls are leveraged to enhance the school’s brand and celebrate the work,” Palmer added.
However, with that idea of transparency and celebration of learning in an architectural or design sense has an equally important counterpart when it comes to the safety and security of those who use educational spaces in response to the deadly acts of violence that continue to take place in the very environment intended to support student learning, health, and safety.
“There is a tension with that transparency too, with security being a critical component of our design work, and the reality of what schools are required to think about today. This reality has influenced how we look at classroom design and security, and something we work closely with our schools on as it relates to classroom configuration and how one enters into a school,” Palmer said.
“The amount of transparency between classroom spaces and hallways has shifted over the past several years. Schools continue to see the benefit of this transparency for passive supervision, but there is a balance of needing adequate security within the classroom space. It’s a reality we must consider when we design schools,” Palmer added.
For Palmer, architecture and its ability to enhance people’s lives has fascinated him since he was a kid trying to understand how things work and how things were put together. He noted he was also really interested in homes and buildings, and can remember having a sketchbook and drawing house plans from an early age.
“My parents were very supportive as I explored architecture as a career. I was able to take both art classes and drafting classes in high school, which helped me develop skills that I still use today. I attended Calvin University, initially for engineering, but through my freshman year I determined that engineering wasn’t exactly what I wanted to do,” Palmer said.
Instead, Palmer decided to pursue the pre-architecture program at Calvin University in Grand Rapids, Michigan, where he earned a bachelor’s degree in the interdisciplinary studies of art and engineering. He then went on to pursue a Master of Architecture degree from the University of Oregon in Eugene, Oregon, and spent time practicing in the Portland region for architectural firms.
“I enjoy the blending of art and engineering within the field of architecture. The path to architecture was fairly organic for me. By having great opportunities and internships during my education, it confirmed that I really enjoyed this type of work. Through mentors and guidance from professors, it solidified that I wanted to pursue this as a career,” Palmer said.
“My wife and I lived in Oregon for six years. Once we decided to start our family, we wanted to be closer to both our families and decided on moving to Grand Rapids. I worked for another firm for a year when we moved back here and then came to AMDG and have been here ever since,” Palmer added.
Palmer said that while the experience he brought to the team was important during that very first interview with Peter Baldwin, AIA, NCARB, president and principal, it was the emphasis on that personal connection that led him to joining the firm, first as Job Captain, and then as a Project Manager throughout the years. And it is the variety of work and the great clients that has kept him at the full-service architecture firm dedicated to delivering projects with lasting value, usefulness, and delight that at the heart, they truly understand their clients.
“It is interesting how architecture is a snapshot of different styles and even over the course of my 14-year career I have seen how some of the styles are changing, too. For my design philosophy, I strive for timeless architecture. In a sense, you are trying to create the space that can transcend the style that is currently in. For the work that we do and the clients we serve, we are more focused on creating buildings that serve them well where the architecture is timeless and can continue to evolve,” Palmer said. “While it will have elements of the 21st century style, my hope is that the fundamental aspects of the architecture have that ability to be timeless.”
He also noted that as technology evolves and the way building technology evolves, it is important to learn from what architects have done, to understand the why behind it, and incorporate it into the work moving forward.
“There is always new technology that is evolving that can make our design work better and our spaces better for our clients. I think when considering those technological advances, it is important to continue to have architecture evolve,” Palmer said.
It is one of the opportunities and the challenges that he sees for the industry, along with sustainability and environmental stewardship, and prioritizing the design of inclusive spaces across different typologies. Though Palmer noted as municipalities and different jurisdictions adopt stricter building and energy codes it can result in adding more to the bottom line in terms of construction costs, it is a great push for the industry to fundamentally rethink those codes as inherent rather than as an additive measure, allowing the field to make some strides toward sustainability goals. He also viewed artificial intelligent software as a potential opportunity for the profession as a supplement to augment creativity, to assist with tasks to make the process more efficient, but it will take time for it to evolve to a point where it could help workflow.
“I hope that people continue to value architects and designers and what we do, because space impacts, whether people realize it or not, so many different aspects of our lives. When we talk to our clients, they really value us, but it comes through relationships and the work we are doing with them. I hope the industry also continues to push into creating more sustainable buildings and be more aware of how buildings impact our environment,” Palmer said.
“Making architecture inclusive is important for the future. When we design school environments, we are considering the different learning styles of the students, whether students are extroverts or introverts, whether there are students with physical disabilities or learning disabilities of all spectrums, and incorporate those aspects into the architecture. This concept can carry over into all different types of architecture whether it is workplace, churches, or the master plan work that we are a part of. Not only is [architecture] accessible, but also inclusive of everybody, because ultimately the spaces are going to get used by everybody,” Palmer added.
While he hopes architecture can shift into a space in the future where inclusive, sustainable design continues to support those who use it, Palmer noted it is a field that in itself can be challenging, navigating the process to a completed project that is not only reflective of the client, but also eloquent and deliverable as a fully realized structure or environment.
“Architecture encompasses quite a wide range of factors and our design work is influenced by a lot of different aspects, whether it comes from the program requirements, client requests, building codes, budgets, or the building systems being used. For me, a successful design takes all that information and your own experiences, expertise, and knowledge, synthesizing it to create a final solution,” Palmer said.
“Some days are challenging, but I enjoy working through complex design, trying to balance a solution with a code problem or a building system, and make it all work together and integrate it with the architecture. I enjoy being a part of this profession and overall, I have a lot of fun. I enjoy working with our clients, our team, our consultants, and our construction partners to execute our projects,” Palmer added.
Text: R.J. Weick
Photography: (gallery) Courtesy of AMDG Architects; (profile) M-Buck Studio LLC
First published in Great Lakes By Design: Architectonics, Volume 7, Issue 6






