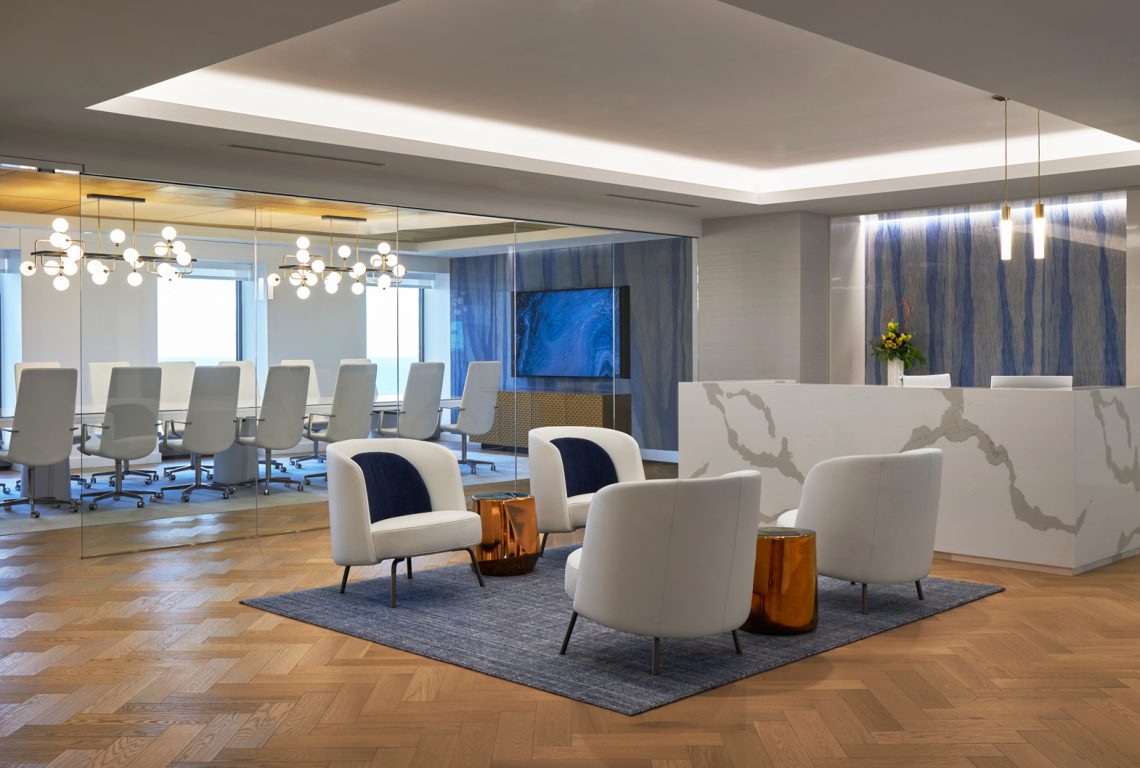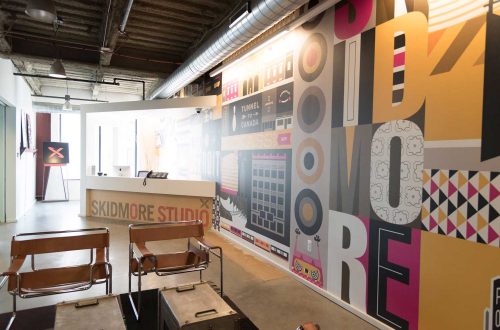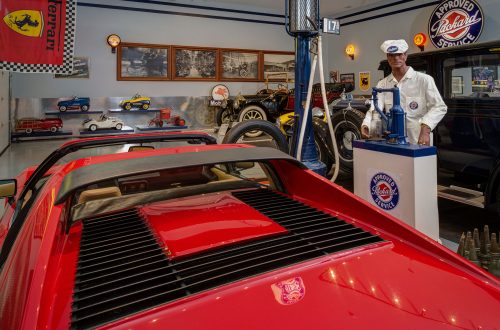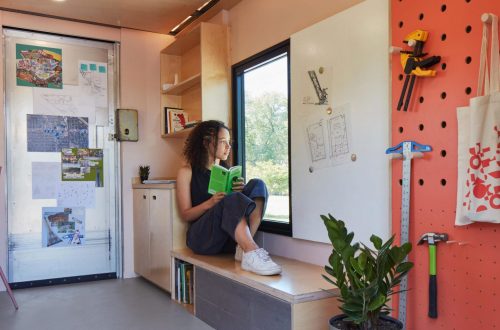When Mary Tolan, founder and managing partner of Chicago Pacific Founders of Chicago, Illinois, looked to expand the firm’s existing square footage at their headquarters along Michigan Avenue, the investment leader tapped the creative expertise of long-time design partner Yvette Cusack of BJC Designs LLC to bring the dynamic, full floor workplace to life. Located at 980 North Michigan Avenue, overlooking the drama and verve of Lake Michigan, Oak Street Beach, and Magnificent Mile, the expansion sought to not only engage with its surrounding landscape, but also its passionate team, embracing natural light, dramatic views, richly textured interiors that celebrated Italian design and all things white, and an atmosphere that drew employees back to the workplace.
“It was a fabulous opportunity. We basically took 13,000 square feet of dark wood offices and opened it up, and I think one of the big challenges in not just designing this space was that we were just coming out of COVID, and I have to say Mary [Tolan] was really kind of ahead of the game in her thought process of: ‘How do we get people back to the office?’” Cusack said.
“Why do they want to come back to this and how do we create an environment that, for her, had an atmosphere that would attract their talent and in which they could work as a team and everyone would kind of love being in this beautiful space? How do you get people back into the office five days a week and loving it—the teamwork, the camaraderie—how do you achieve that?” Cusack added.
Chicago Pacific Founders, a strategic healthcare investment firm focused on innovation and value created within the healthcare sector with additional offices in San Francisco, California, and Sarasota, Florida, had previously occupied roughly 7,000 square feet on the 19th floor of “One Magnificent Mile” in Chicago overlooking the lake complete with outdoor terrace. Due to recent growth and acquisitions, the firm took on the additional 13,000 square feet of available space located in the adjacent, available suite to become the sole tenant of the floor.
With its existing, traditional office layout, featuring dark wood and a series of cubicles, Cusack noted the challenge from a design perspective was transforming it into an open space that had great acoustics, integrated privacy and security, allowed natural light to permeate deep into the floor plate, and felt good at the moment of arrival. It was about curating a luxurious experience that at the same time balanced inherent dichotomies of structure and softness, transparency and privacy, openness and acoustics, the individual client relationship and team camaraderie, and the indoor and outdoor landscape. The solution was to celebrate the investment leader’s affinity for natural light and Italian design amid a layered, tactile experience that embraced organic shapes and materials and commissioned artwork.
“I met Mary Tolan when she bought my apartment and it was just like magic. She brings sunshine, besides being an absolutely brilliant business person. So, we met and the journey started then. I helped her refinish that apartment and she has had several homes I’ve been involved with, so I’ve been working with her for over eight years now,” Cusack said.
“Mary loves art. She loves natural light, she loves Italian, and she herself is a collector and again, really wanted the office to feel like it was a beautiful space, and wanted to create something that everybody would walk into and feel good,” Cusack added.



For Cusack, as principal designer and president of BJC Designs, design is an integral part of living and since launching her own firm in 1986, has become a dynamic force within the interior design field. Cusack has built a portfolio of work in residential, commercial, and luxury transportation sectors like aviation and yacht design across the globe in the more-than-three-decades of her professional career. With an exacting attention to detail and a keen eye for color and the beauty of natural materials, Cusack brings a refined and elegant aesthetic that embraces art and design, guiding clients through a personalized process.
“The creative end of this is fascinating. I really enjoy the process and for the designer, for the client, each project is different and it is challenging and it opens up a whole new avenue. I love working. I feel like I’m a little senior in this field at this point and everybody I work with is younger and it’s fabulous, because I have always felt that it’s about the team,” Cusack said. “It is teamwork, it is not about me, it is about all of us to make that client’s vision, dreams, happen whether it is a home or an office; something that will endure through the years and they’ll love it.”
Prior to launching her own design firm, Cusack initially started out in the field of fashion, first as a buyer for Bonwit Teller & Co., a luxury department store in New York City, and then as a manager of a personal shopping service for Saks Fifth Avenue and Neiman Marcus, before opening up her own children’s store in Lincoln Park. Cusack noted it was while working on the design of her family brownstone in Chicago with architect Kenneth Schroeder that she really discovered her passion for interior design.
“It was kind of a natural segue. I was in fashion my whole life. We bought a brownstone, we were living in an apartment on Lakeshore Drive, and I was having my second child, and I was so enthralled,” Cusack said. “I think if you have a good taste in fabrics and style, that is hard to teach, it is an innate sense, but I could teach myself space planning. I spent months with [Schroeder] putting this house together and walking through the Mart, and after it was done eight months later, it went into Metropolitan Home and all of a sudden, phone calls started coming in. It just opened the floodgates and I have had my business for 38 years now.”
Today, BJC Designs is known for its personalized and guided approach from start to finish, informed by an exacting level of detail to deliver sophisticated and timeless spaces to clients that evoke emotion and exceed expectation. And with the collaboration of bKL Architecture, Interior Investments Inc., and Development Solutions Inc., BJC Designs infused the roughly 20,000-square-foot office suite with curated artwork, sculptural lighting, acoustical solutions, and an ambiance of hospitality that reflected its investment leader’s personal style.



Herringbone-patterned, white oak wood floors and large-scale porcelain floor tiles—to eliminate grout lines—are complemented by full-body porcelain slab wall panels by Italian-based Fiandre Architectural Surfaces and wallcoverings by Maya Romanoff, Weitzner, MDC, and Koroseal. TURF acoustical baffles lend functional dimension and sculptural acoustics throughout the space, and inverted architectural ceiling details complete with uplighting and metal accents add interest and depth, as sculptural lighting softens geometric forms and structure. Quartz surfaces and rich woodwork are paired with brass accents and upholstered furnishings in a series of whites and creams. The sliding glass wall between the reception and boardroom, designed by bKL Architecture, offers flexibility, flow, and a sense of transparency and privacy. The new suite’s floor-to-ceiling perimeter offices also allow light deep into the floor.
“How do we house 28 offices, how do we have this open area, and how do we acoustically achieve it, which is always challenging as an open space. How do we incorporate all of this and create this sense of arrival the minute you got off the elevator?” Cusack said. “It is also a private equity company, so we had to talk about security, achieving openness, but being able to close those doors. Those were a lot of the challenges I think within this to create this incredible feeling of luxury within a space that had a function with professionalism.”
Cusack also noted the acoustical materials were intentionally chosen to be high-performance solutions and blend into the overall layered look of the design, appearing to mimic brass honeycomb in the ceiling, and the addition of high, wingback chairs with personal trays offer employees flexibility and privacy throughout the day. And the Clubroom, featuring residential-inspired furnishings, fireplace, built-in bar, and an oversized kitchen island for entertainment like client events and company gatherings, was a key part of the design.
“It felt like a five-star amenity floor. There is a gorgeous, 10-foot fireplace with a television and a chef’s kitchen. It is beautiful, overlooking the water where they can sit and hold private parties or collaborate,” Cusack said. “I think that in itself is art to me, looking out of those windows that had its own movement and when you walk in, you are looking at one level between the sofas and sitting there that is not taking away from the view. The view was important here, and all the built-ins were to take advantage of that.”
There is also an organic interplay of materials throughout, from the porcelain and quartz surfaces, and wood and brass accents, to the leather of chairs and chenille of sofas. There is grasscloth on walls and the glass of windows and partitions, textural artwork of steel and blown fiberglass, the brushstroke of movement, and the veining of blues and grays in porcelain. Its boardroom also features a white, glass table custom made in Italy set before a row of windows overlooking Lake Michigan, softened by the addition of sculptural lighting that lend whimsy and organic feel to the room, and a commissioned piece of art that builds on the sensation of movement and adds depth to hues of blue. It is a design, completed in 2022, that captures richness and nuance in a subtle celebration of luxury finishes and a welcoming sense of arrival back to the workplace.
“Design is almost reflective in everything you do. It is a way of living your life, it is a way of feeling. Design is detail. It is very important to me to see that it is not just one detail, it is lots of detail,” Cusack said. “It is just such a process and there is so much detail and all of a sudden you will be like this is fabulous. I think that is the fun part, that is the exciting part.”
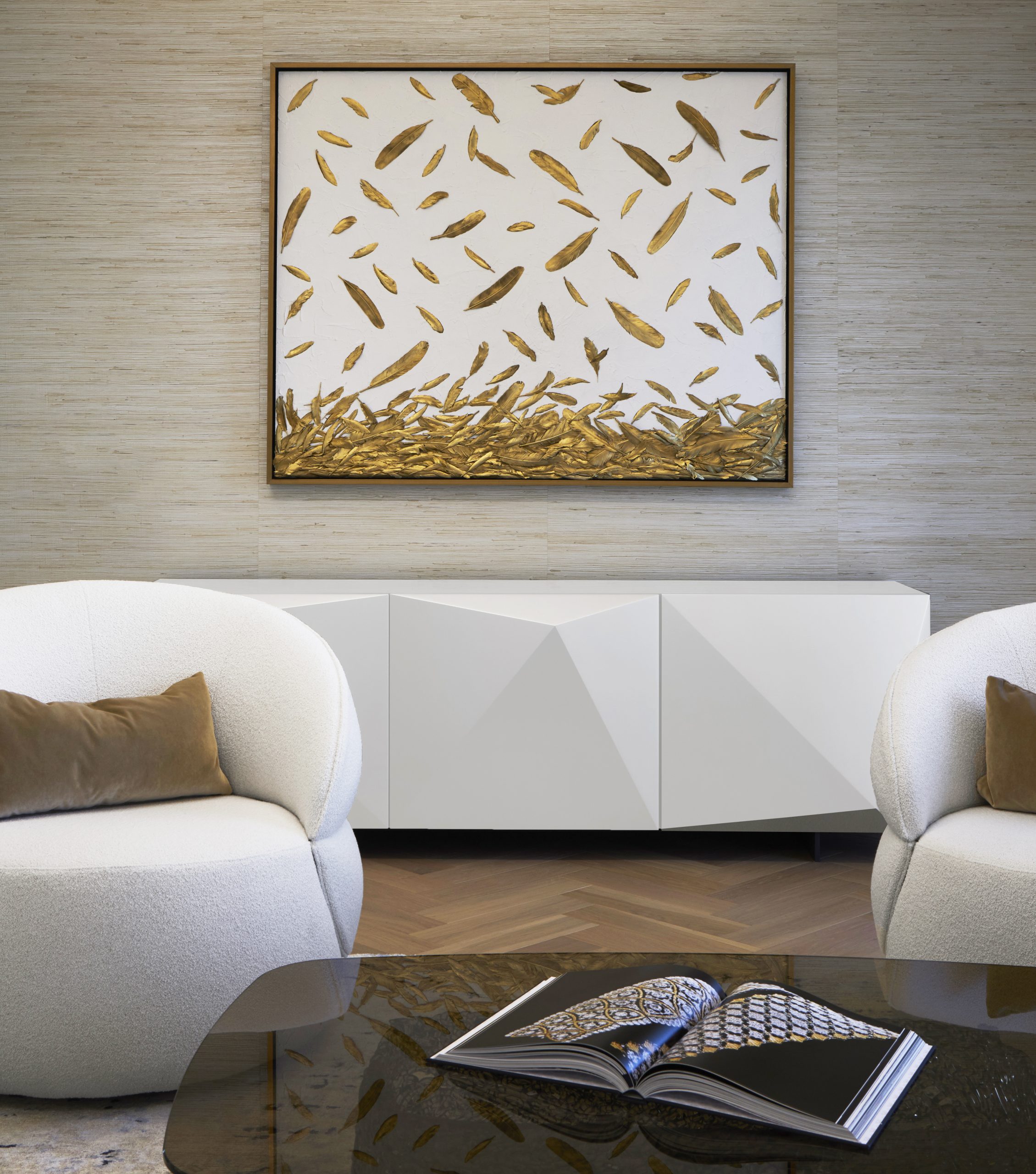


Text: R.J. Weick
Photography: Michael Alan Kaskel
First published in Great Lakes By Design: The Custom Build, Volume 8, Issue 1

