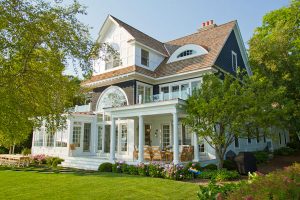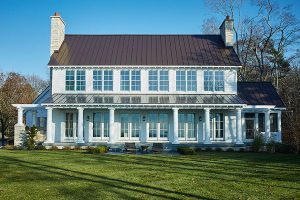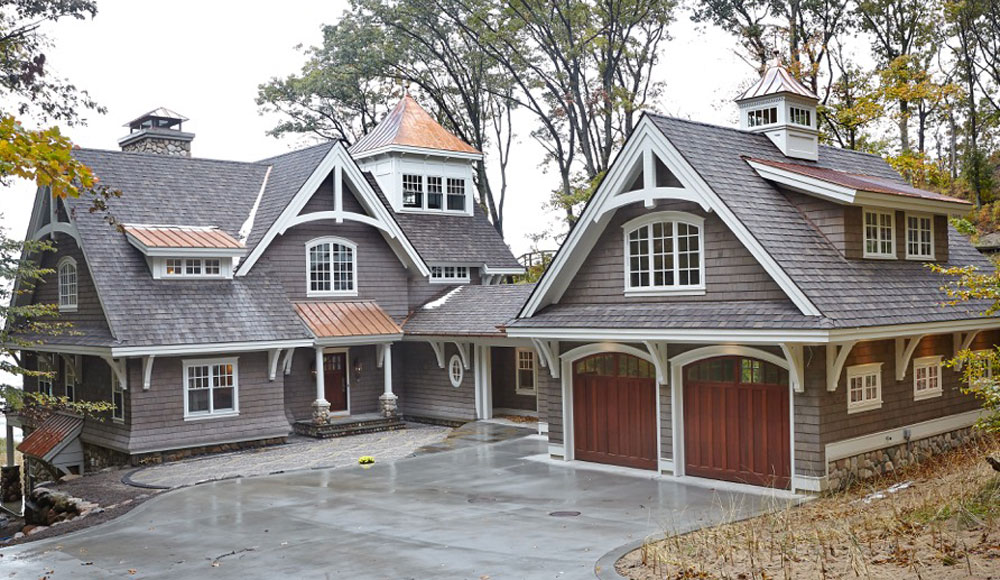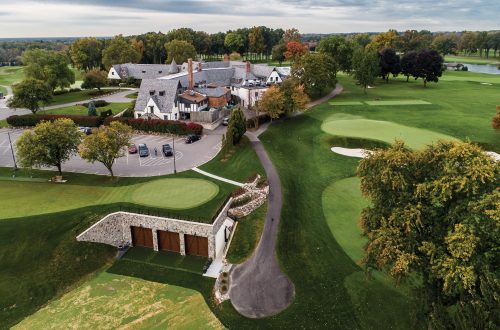A Grand Rapids-based firm builds with client relationships and traditionally-based style.
Since its establishment in 1995, Sears Architects has worked with private homeowners, historic residential associations, private developers and joint-venture partnerships to create visually stunning and award-winning residential and commercial projects throughout the state and across the country.
The West Michigan-based boutique architecture and planning firm’s work ranges from homes and cottages in Michigan, and neighborhood planning in Harbor Springs, to mixed-use and hospitality projects as far south as Gasparilla, Florida. While the firm has experience in both the commercial and residential field, Founder and Principal Rob B. Sears said the team specializes in custom residential and accounts for 85-to-90 percent of their work.
 “I would say most of our work is traditionally-based, it is that recognizable architecture people grew up with. It is the classic front porch, comfortable, traditional vernacular architecture,” said Sears. “We do some contemporary work, but the vast majority is traditional and I think people hire us because they have seen our traditional work.”
“I would say most of our work is traditionally-based, it is that recognizable architecture people grew up with. It is the classic front porch, comfortable, traditional vernacular architecture,” said Sears. “We do some contemporary work, but the vast majority is traditional and I think people hire us because they have seen our traditional work.”
Sears, who knew since the third grade he wanted to be an architect and work in a storefront office, spent time working for an architectural firm on Nantucket before attending graduate school. At the time, the firm did work for “This Old House” television show.
“That year on Nantucket helped formulate my design sensibilities, helped me confirm that was the direction I wanted to go in residential work: traditionally-based design,” said Sears. “It is classical, old school architecture.”
While most of the projects completed in the state tend to have the classic and “Michigan vernacular” architecture style with some influences from the East Coast, Sears indicated other work the firm has done in Washington and Florida reflects different aesthetics.
“Generally what I found out west in certain communities—Seattle being one of them—design is very much appreciated and there is a certain feel and certain style into the design aesthetic,” said Sears. “Projects we have done there definitely have the Seattle design aesthetic, and a couple projects in Florida have the coastal vernacular: a real beachy feel, lots of porches, and light colors.”
The firm not only works with clients to design architectural structures, whether they are residential homes or commercial mixed-use buildings, but also can provide planning services for larger-scaled projects such as neighborhood development and community outlines.
“The planning portion is where we are designing or laying out a community or neighborhood and it is not as focused on the architecture, but how the architecture—the structures—are laid out in the community,” said Sears.
Sears Architects has done community planning in Harbor Springs, and was also hired to do all of the planning work for Singapore Dunes, which is a large neighborhood development in Saugatuck, Michigan. The planning work typically consists of creating a master plan around a piece of land and designing the community while taking into consideration the entrance, site circulation, and residential or commercial structure location.

“We will design where everything goes and most of the time when the client hires us to do that, they hire us to do the architecture,” said Sears. “We may design this neighborhood, community with ‘x’ number of home sites and then we will design those homes too. That is ideally how we like to do it when we master plan a community, whether it is this big project in Singapore Dunes or other projects around West Michigan or up north.”
Now in its 21st year of operation, Sears Architects has a team of approximately nine employees and a professional staff comprising either registered architects or graduates of accredited architecture schools. Noting the firm’s team effort approach, Sears stressed collaboration as key to the architecture and design process when working with clients.
“We want the interaction with the client. I tell clients the more vocal you are throughout the design process and throughout the construction process, the better the project is going to be. At the end of the day we are designing a house for the clients,” said Sears.
“In fact, when we do a set of construction documents, on the title sheet we put the architect, the builder, the landscape architect, the interior design, and the structure engineer. We want everyone’s name on there to show that collaboration, to show the pride of authorship so everybody knows they have a stake in the success of the projects,” added Sears.
GLBD
Visit Sears Architects
Photos: Ashley Avila Photography
Featured (headline) image: Interior design firm: Cannarsa Structure & Design




