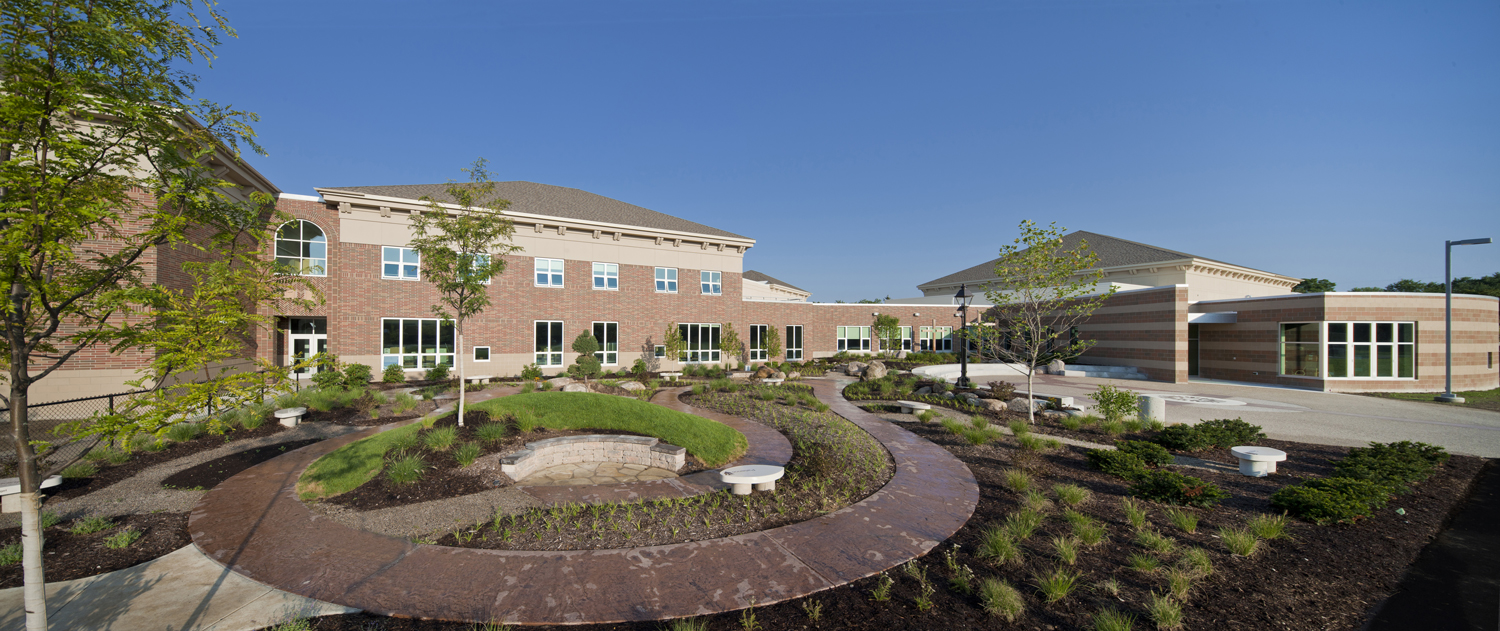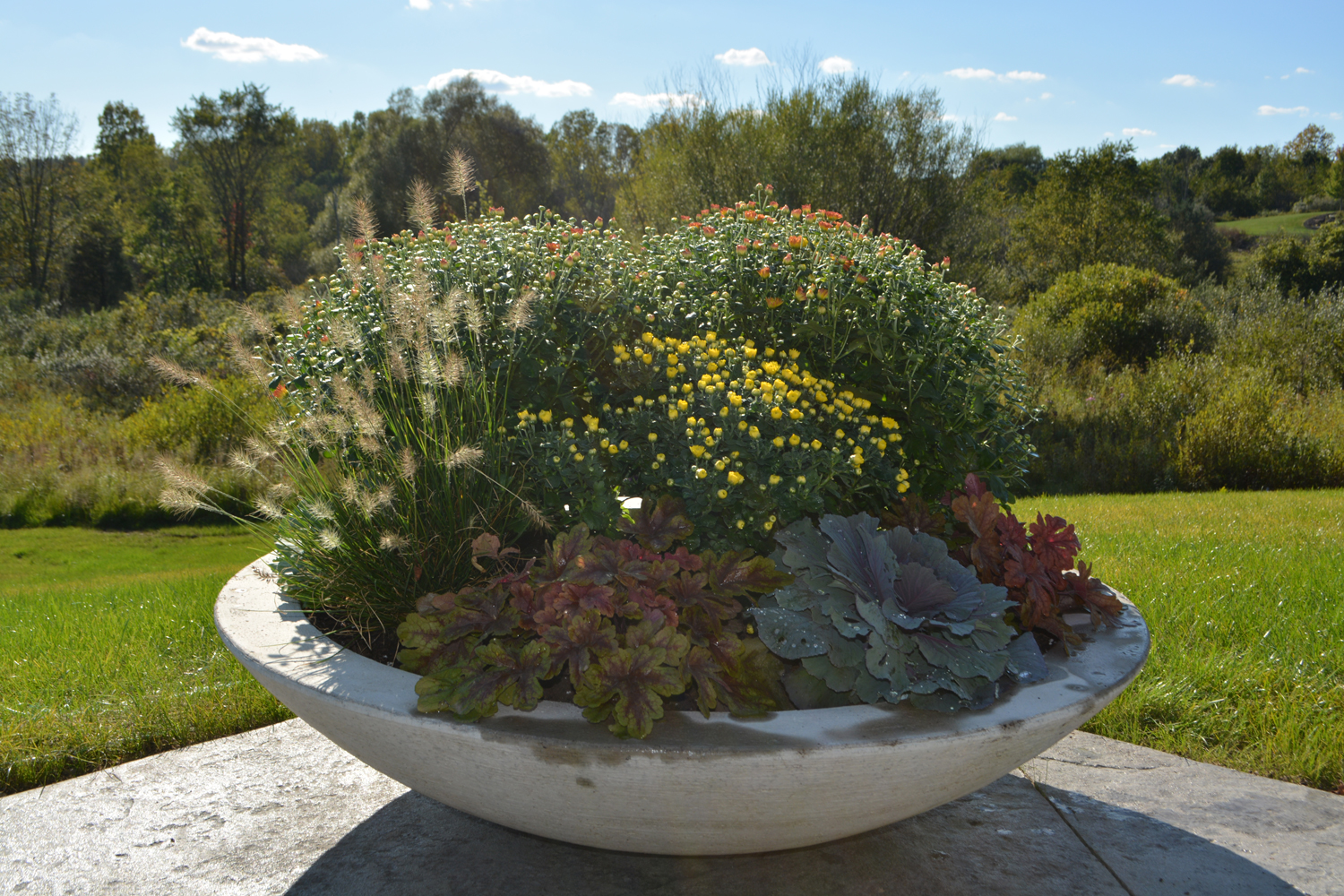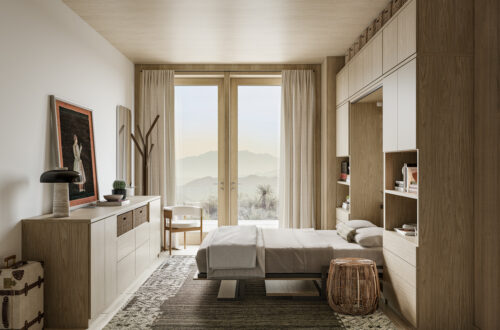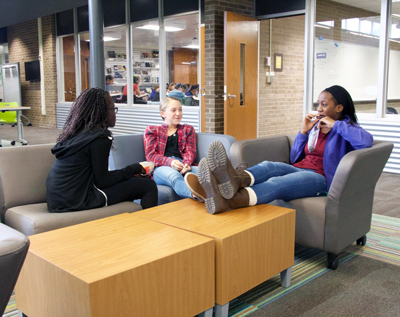 Text: R. Collins
Text: R. Collins
As technology and modern knowledge become intensely packed into our personal spheres, grade schools and collegiate institutes—the spaces we tend to rely on to make sense of it all—carry an immeasurable importance in the present and future of learning. Whereas in the mid-twentieth century teaching practices promoted linear, regimented teaching styles, which popularized images of front-facing desks bolted to the ground, school design now must cater to the ways in which different types of students absorb and interpret information, explained Peter Baldwin, AIA, NCARB, president and principal at AMDG Architects in Grand Rapids, Michigan.
With a diverse educational design portfolio featuring projects in West Michigan school systems—such as Grand Rapids Christian High School and Grand Rapids Christian Middle School—Baldwin and his team at AMDG have developed several principles for the creation of 21st century learning spaces that yield designs which reflect the importance of those utilizing them.
“To get the opportunity to design spaces that influence instruction and learning, that was pretty natural and extremely cool for me,” Baldwin said. “I love learning and I love great teachers. So, the question is: how do you position them more powerfully? How does learning actually happen?”
Baldwin referenced Dr. Howard Gardner’s Theory of Multiple Intelligences, which exhibits the different styles in which students learn, remember, and perform in unique ways; culminating in the belief that differentiation in the way each mind handles these tasks is the power of intelligences.
The challenge that remains is applying the theory to the spaces in which learning happens. Baldwin mentioned the contribution Larry Rosenstock, CEO of High Tech High, a network of charter schools and graduate school of education based in San Diego, California, made to the development of design principles that desegregate students, promote mutual respect and deeply engage students in learning.
One of many design principles Rosenstock and Baldwin share is creating spaces in which curation of student work can take place easily. Baldwin noted that a shift occurs between elementary education and secondary education in which student work is seen less and less, resulting in many missed opportunities as one progresses through the pre-collegiate school system. Baldwin favors celebrating student work through open expression of physical and digital work, incorporating blank palettes for student work and expression into his team’s designs, whether it be through creating paintable or tack-able surfaces, or integrating new technologies into classrooms to aid in presentation and collaboration.
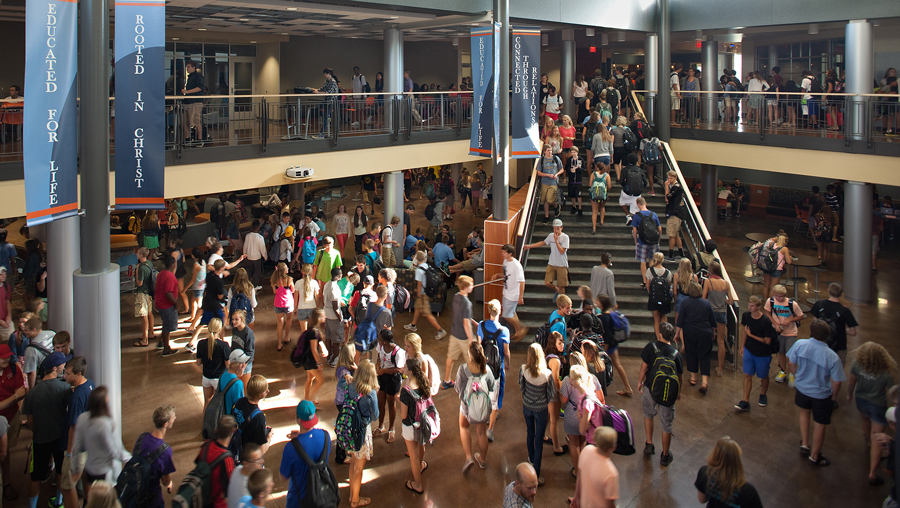
“People learn differently so you have to deliver education differently,” Baldwin said. “The pedagogy has to shift. The beauty of technology is that it allows all kinds of different forms of learning to happen that didn’t used to exist.”
Baldwin’s principle of seamlessly integrating new technology originated in his desire to best leverage access to the internet and digital information so that every student can have it. During the present design and construction of South Christian High School in Grand Rapids, Michigan and Timothy Christian School in Elmhurst, Illinois Baldwin’s team has utilized interactive projection and whiteboards to create a cutting-edge learning environment in terms of technological display.
In the past, the team has had success using the VIA Connect Pro, created by Kramer to serve as a wireless presentation and collaboration tool which supports a range of operating systems to provide each user with the same access to effective presentation.
From a longevity perspective, Baldwin said the skeletal aspects of schools in the 21st century need to be more flexible without losing key security features as safety concerns in the United States continue to adapt. In the 1950s and 1960s, masonry load-bearing walls provided both structural support and fire rated separation. The same safety necessities exist today, but learning has developed and outgrown the inflexibility of load-bearing walls. To better serve this development, AMDG’s school designs utilize longer-span steel structures with steel columns, coupled with partitions that are unrelated to the building’s structural systems.
“If you think about the fact that people learn differently, spaces should be able to morph and change,” Baldwin said. “Think about the rate and acceleration of change in today’s world; whatever you think about learning today is certainly going to be different in 10 years. So, the principle of designing the structure itself to be less rigid and more agile is critical.”
Structural agility provides a canvas for two of Baldwin’s favored 21st century school design principles: transparency and the concept of biophilia, or the love of nature. In many aging school structures, learning is done behind opaque walls and doors, but Baldwin prefers using glass to promote making learning visible and to support passive supervision for teachers, allowing them to observe and guide student activity from afar. To complement glass, Baldwin enjoys using wood and warm, natural materials that create a comfortable, joyous atmosphere without sacrificing durability.
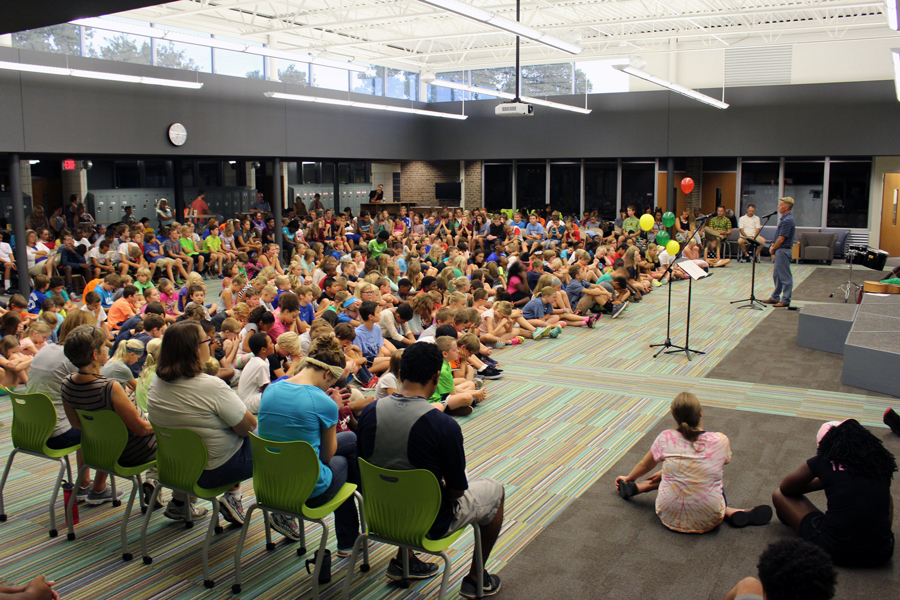
At South Christian High School, AMDG’s design focus featured an aesthetic glass rotunda that flows naturally into an outdoor amphitheater, thus making the core of the school almost completely accessible to the outdoors. Noting that in the past science wings—housing subjects closely connected to the study of nature—were often tucked away into upper floors, AMDG intentionally constructed a science wing on the first floor in which each room has a direct connection to nature.
With so many facets of function to consider and a broad group of constituents to include in the design process, such as students, parents, stakeholders, instructors, and the surrounding neighborhoods; Baldwin said collaboration is one of the most rewarding and challenging aspects of designing a school.
“We believe that for each school, each school system, and each group of participants—and it’s a very broad group of people—we need to design a clear and engaging process that lets all of those voices be heard and influence the design of [the] school in positive ways,” Baldwin said.
Before any design plans take shape, Baldwin’s team gathers information from each group and looks for overall themes, needs, and aspirations. In the end, the input from each group and the expertise Baldwin and his team have developed in designing educational spaces yield projects that better equip students with tools for expression and development.
“I think learning environments should express the learning that’s happening and I think it should celebrate the work of the student,” Baldwin said. “I think that was a huge miss in a lot of school designs for a long time. I think we’re just figuring out how to do that well.”
Images: Project by AMDG Architects

