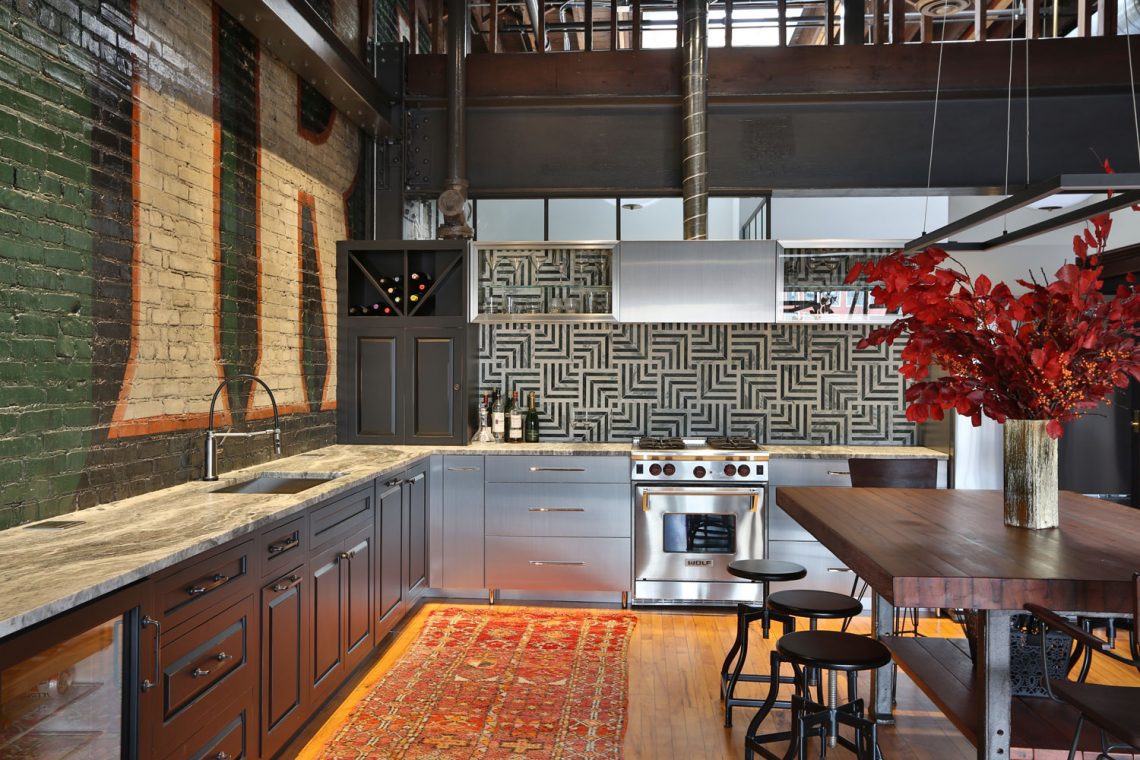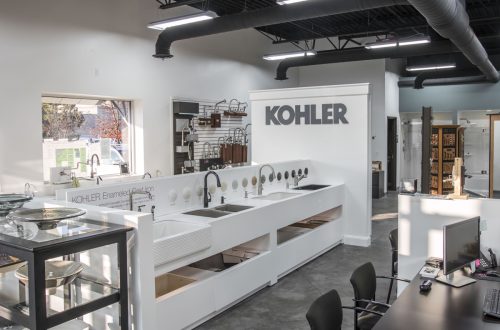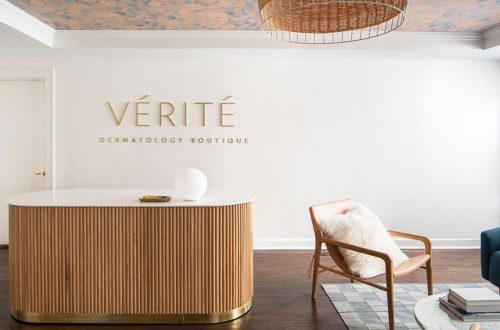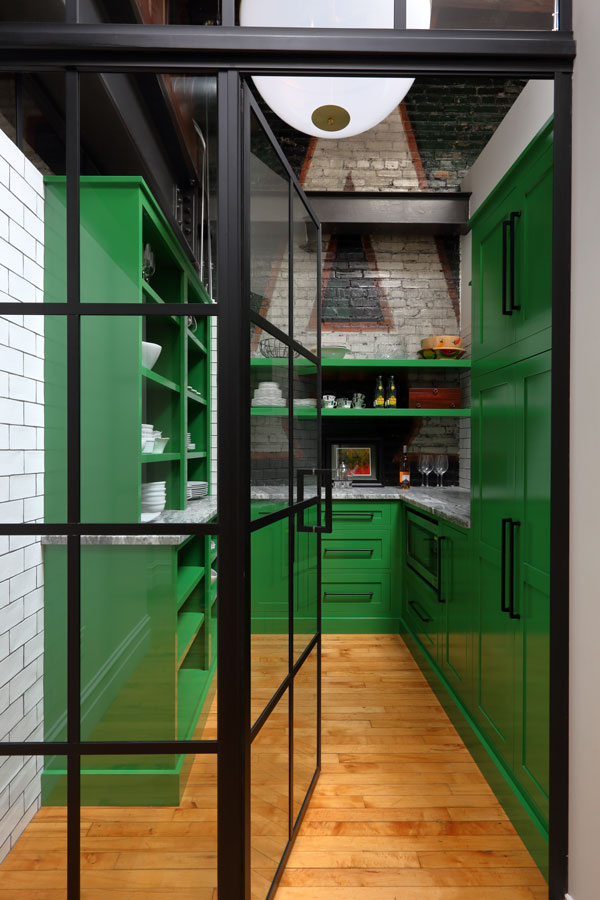 In historic preservation, many designers and property developers continue to find inspiration from the era of prohibition and its accompanying one-of-a-kind design features. From the 1920s through the 1930s, nightlife moved underground, taking with it traditional conceptions of design and eye-catching media such as hand-painted advertisements that signified the establishment of the era’s signature art deco style, which continues to permeate design.
In historic preservation, many designers and property developers continue to find inspiration from the era of prohibition and its accompanying one-of-a-kind design features. From the 1920s through the 1930s, nightlife moved underground, taking with it traditional conceptions of design and eye-catching media such as hand-painted advertisements that signified the establishment of the era’s signature art deco style, which continues to permeate design.
One such advertisement provided the basis for the renovation and historical preservation of a condominium unit in downtown Grand Rapids, Michigan in September 2018. It depicted a styled woman painted over two-stories of brick in 1907—now an interior wall and historic gem in the center of the residential complex and surrounding city.
“She was the star of the show; everything kind of revolved around her,” said Deidre Remtema, IIDA, LEED AP, NCIDQ, owner of Deidre Interiors and designer behind the condominium re-design and renovation.
“Part of the renovation was thinking ‘how do we make design selections that make her feel like she’s part of it’ and really highlight the colors and textures of the painting. Anytime there is a really cool existing historic feature in a home, it makes the project very fun. Our whole theme was what we called ‘prohibition modern,’” Remtema added.
Remtema is the founder and owner of the residential interior design services firm known as Deidre Interiors in Grand Rapids, Michigan. The practice is based on a foundation of Remtema’s affinity for creating spaces that are personally engineered toward client lifestyles instead of simply being decorated, and she takes pride in the firm’s acute attention to detail.
Stylistically, Remtema said she often mixes and matches features that seem to oppose upon first glance, but can actually make a space completely unique and personal. It was this philosophy that inspired her conversion of the downtown condo into a two-bedroom, two-bathroom, one-loft family, and entertainment space with an updated floorplan and material palette that alludes to a modern speakeasy aesthetic, centered around the historic mural.
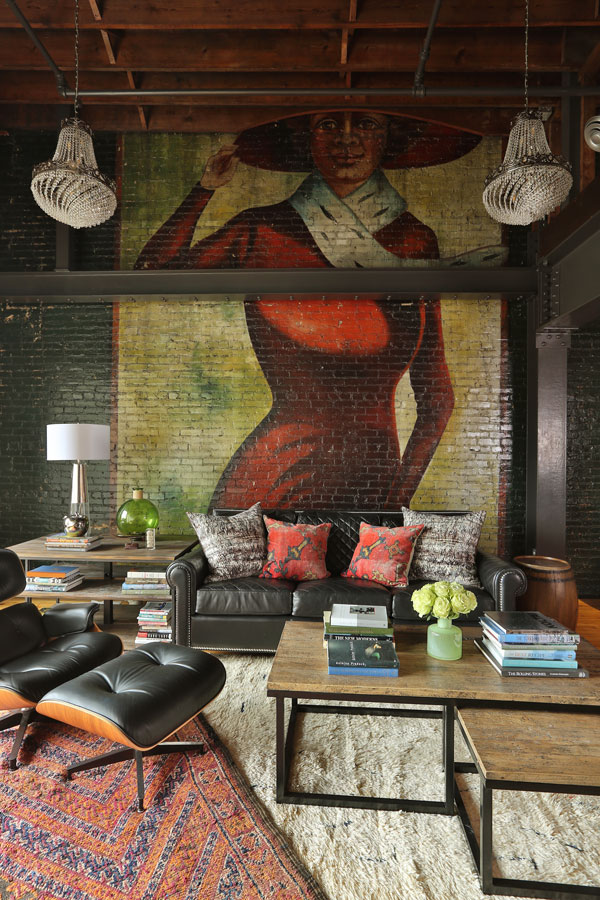 Increased storage space proved to be essential for the family’s new residence, and was the first thing addressed by the design and build team, which comprised Remtema and Grand Rapids-based firms Insignia Homes—a custom home builder—and architect Jefferey Hunt of residential, commercial, and healthcare facility design firm, Architect at Large LLC.
Increased storage space proved to be essential for the family’s new residence, and was the first thing addressed by the design and build team, which comprised Remtema and Grand Rapids-based firms Insignia Homes—a custom home builder—and architect Jefferey Hunt of residential, commercial, and healthcare facility design firm, Architect at Large LLC.
The team began by moving and rotating the entire kitchen area and garnishing it with an added butler pantry space where some of the interior’s most distinctive details are featured: lively green shelving units in high-gloss finishes compliment grey granite countertops and are encased in modern glass doors.
In the kitchen, Remtema’s skill for harmonizing old and new style is on exhibit in the relationship between granite countertops, stainless steel cabinetry and range hood, and the accompanying tile backsplash: a vintage-inspired marble pattern created by Kelly Wearstler, which is scaled upward in size to turn its traditional style into a modern statement.
“There are traditional patterns that when you take them in a new color or different application, they can feel very modern and fresh,” she said. “I love playing with a pattern where you take a traditional or classic pattern that’s been used for hundreds of years and scale it up larger or change the colors. It just transforms the way it looks.”
In the spacious central living area, its centerpiece brick mural was accentuated by two vintage crystal chandeliers, which were locally sourced by the homeowner and hung on the ceiling, and the floor was adorned in textured rugs and low-slung, lightly studded leather furniture. Sleek coffee tables in warm-hued wood complete the room with modern elements, which are continued in the neighboring kitchen.
The interior design, as a whole, comprises historical design elements elevated by a hint of modernist in contrast, using patterns, colors, and textures for juxtaposition. It is this type of gentle experimentation that is a keystone of Remtema’s personality as a design enthusiast and professional with more than 15 years of experience in personalizing interiors to capture clients’ personalities and accentuate their lifestyles.
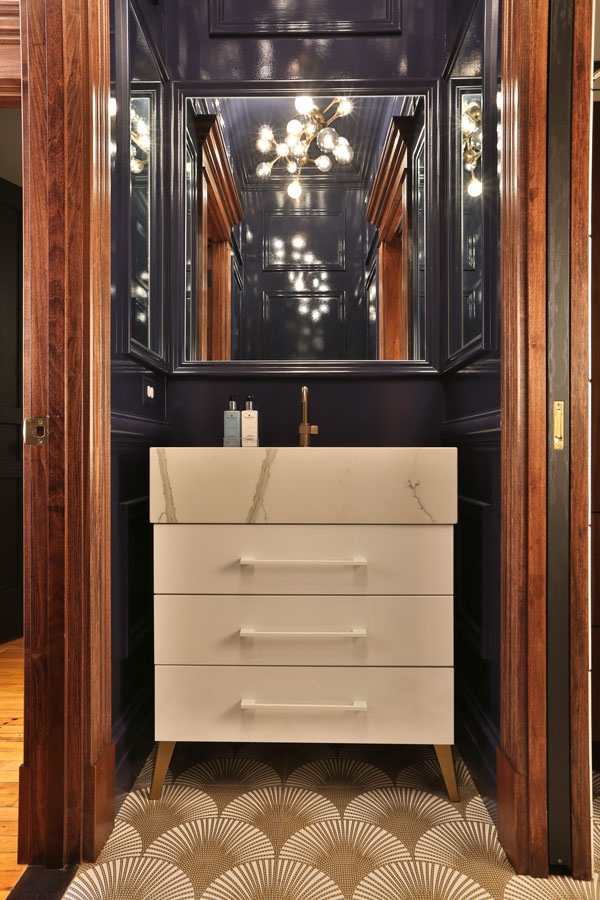 “It’s more fun to design a space around a client and their personality when we can mix styles,” Remtema said. “They can work together and it’s more interesting and personal to do it that way versus saying ‘I want my home to be this one certain genre and style.’ I love mixing opposite styles together and I think it makes the space more dynamic and less predictable.”
“It’s more fun to design a space around a client and their personality when we can mix styles,” Remtema said. “They can work together and it’s more interesting and personal to do it that way versus saying ‘I want my home to be this one certain genre and style.’ I love mixing opposite styles together and I think it makes the space more dynamic and less predictable.”
Text: R. Collins | GLBD writer
Photography: Johnny Quirin

