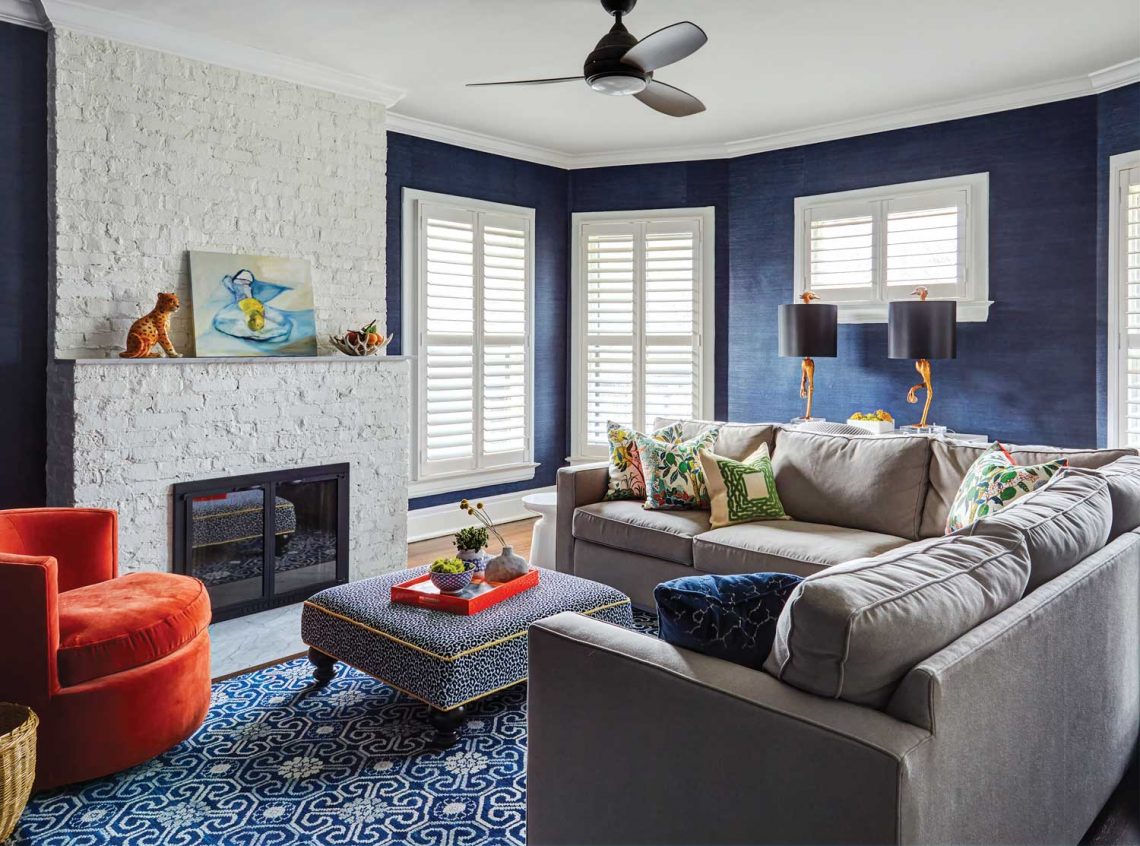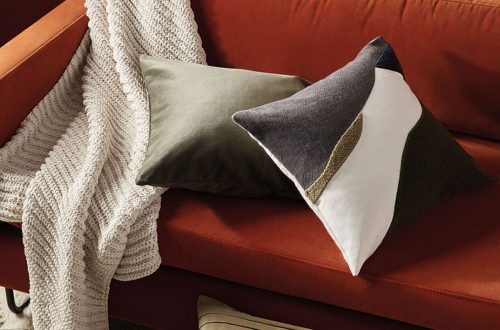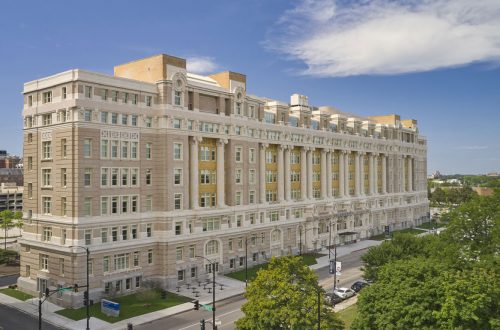In Evanston, Illinois—a city defined by its tree-lined sidewalks and collection of homes—architecture is a diverse language. Beaux-Arts, Prairie, Italianate, Victorian, Arts and Crafts, and Queen Anne are dialects spoken across intersections and around block corners, passing down their stories through iconic massing, decorative ornamentation, gables, brick and stone, gently sloped rooflines, and the occasional tower or turret.
In the renovation of this particular Queen Anne residence, a style known for its irregular roof shapes, bay windows, dramatic massing, and multiple gables and dormers, the homeowners envisioned a design respectful of the heritage in its walls and wove in dynamic elements reflective of their young family lifestyle. Once the home of Louise Brockaway Stanwood, whose auspicious career not only comprised becoming the first woman elected to the school board and to hold public office, but also a president of the Illinois Federation of Women’s Clubs, and an organizer of the Illinois Congress of Mothers; the 1892-built home has entered a new chapter of bold traditional.
“Design is both functionality and aesthetics, but for me it is also working with a client to really understand their vibe. What are they trying to go for? Is it relaxing? Is it inspiring?” said Jasmin Reese, principal interior designer at Jasmin Reese Interiors in Chicago, Illinois.
Jasmin Reese Interiors is a full-service interior design firm located in Chicago’s Lincoln Park specializing in residential and small commercial design projects. The firm was established in 2014 by Reese, a design professional with more than nine years of experience, and partners with clients throughout the Chicago area working primarily in single-family residential, condominium, and apartment typologies. Jasmin Reese Interiors also comprises a retail arm to the business known as POSH Pillow Bar, in which customers can design custom pillows from fabrics in the Lincoln Park storefront.
In the Evanston Queen Anne renovation, the homeowners reached out to Reese based on a referral from a previous client to help bring the interior design vision to life. The clients also worked with an architect to complete the spatial planning, which comprised the conversion of a third floor attic into a master suite complete with a bathroom, bedroom, and sitting room. Reese noted her involvement encompassed furnishings, wall treatments, lighting plan, and working with the clients through a style session.
“The first thing I do is have a style session with a client. If it is a couple, I ask that they both be there and it is a meeting for us to get to know each other. I learn what they like, what they don’t like, and through this I also figure out the programmatic requirements. By the end of that meeting, I put together a pretty tight budget,” Reese said.
From the moment of entry, there is a sense of rich materiality in the renovated Queen Anne home. An existing orb chandelier lends an added air of opulence to the already rich blue floral wallpaper depicting gold-and-black orchards, mounted mammal bust, Restoration Hardware mirror, and the interplay of white rim and wooden floor with an Organic Looms rug. The chair, sofa, and side table add a hint of modern to the patterned wallpaper on the ceiling in the family room, which is complete with a chandelier, mounted map of London, and large area rug.
Wallpaper by Christian Lacroix is also used in the second floor bedroom, where butterflies and other creatures of entomology fly on the ceiling above walls of blue.
“For me, my favorite aspect of the project was the lacquered sitting room for their master bedroom renovation. It was a really deep, rich emerald color and we paired it with a beautiful rug made of Sari silk. I think it is really beautiful,” Reese said.
Full text available in Great Lakes By Design: Crafted Lodging
Photography: Jasmin Reese Interiors






