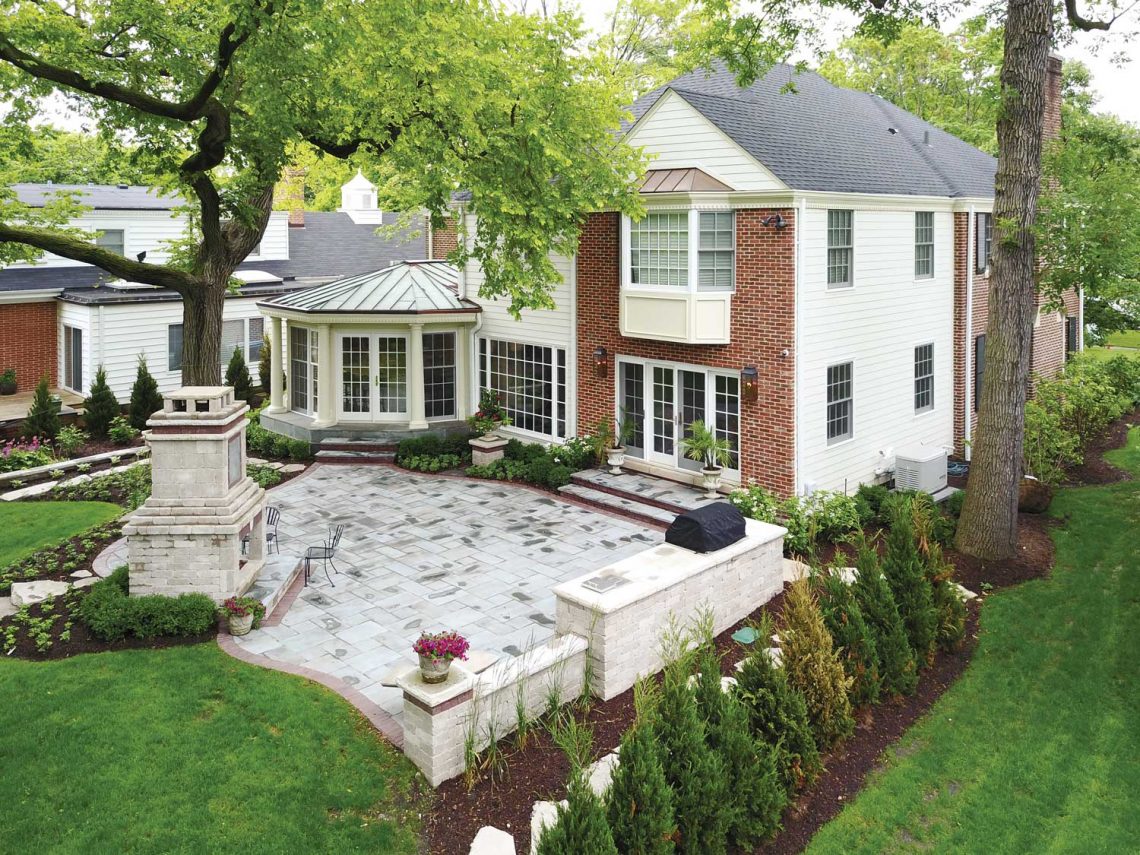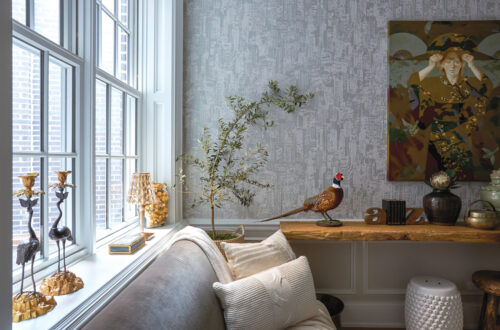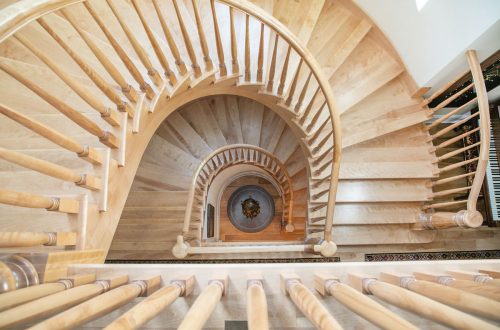“When you work in older homes, whether [people] are going to keep the same essence or want to be a little avant-garde—do something transitional or modern on the inside, but maintain the outside— there is stuff going on in that house from the past. Most people like to find out what is going on, and we kind of disassemble and reassemble—it is a great experience,” said Michael Menn, AIA, CGR, CAPS, CGP, principal architect at Michael Menn Ltd. in Northbrook, Illinois.
Michael Menn Ltd. is an architectural and planning firm providing design-and-build services to clients throughout Chicago’s North Shore and the greater Phoenix, Arizona areas. The private practice was initially established in 1983 focused on small custom residential and commercial projects, and has since developed into a firm offering diverse architectural, planning, interior design, and construction services to residential and commercial clients. While its portfolio comprises about 25 percent commercial work, the firm was founded on a passion for the residential.
Menn, who is a licensed architect in Illinois, Indiana, Iowa, Wisconsin, and Arizona, spent nearly the first 10 years of his more than 40-year-career in architecture doing commercial work. It was when he began taking residential work home as a hobby that he decided to start his own firm in the early 1980s.
On the architectural side, Michael Menn Ltd. offers renovation, remodel, addition, and new construction services in both residential and commercial fields, such as single-family homes, townhomes, high-rise condominiums and apartments, and multi-family projects.
From preliminary design, master planning, lighting, flooring, and aging-in-place requirements, to HVAC, plumbing, and construction documentation, the firm strives to reconcile programmatic needs and vision, with budget and scheduling. Michael Menn Ltd. also collaborates with landscape architects, kitchen and interior designers, and audio-visual professionals, among others, throughout the design-build process. From documentation, the firm can then offer project planning and execution, as well as a post-project walk-through about 12 months after completion.
“I truly see my mission as jumping into my clients’ head, unscrambling the thousands of ideas that they have, and making it come to reality,” Menn said. “When I say reality, it is matching budget and design. That is reality, because I can design to the nth degree, but if my client can’t afford it, it is a failure.”
For the 1926-built Colonial Revival home in River Forest, Illinois, the design follows and is informed by its past. While the existing 32,000-square-foot home was extensively remodeled with a new nearly 1,200-square-foot addition, the clients were interested in maintaining an authenticity to the home’s original architectural vernacular while updating the space with modern conveniences.
“It was a large project—it wasn’t just a kitchen or a bathroom. This was a complete gut of the house plus an addition,” Menn said. “We put together an entire team, because I believe in the team approach, and started out doing master planning. We came up with two or three different schemes… and we take elements that they like and put them together. You start out with a very wide base and hopefully through the process—master planning and preliminary design—you narrow it down so you have a plan.”
The revival of colonial style architecture that swept the nation at the turn of the 20th Century—peaking in the 1950s—was prolific throughout the United States in the 1920s, and drew inspiration from a mixture of style that remained distinctively American. Dutch, Spanish, and British architectural elements influenced its new language, as well as the ornate Victorian and Italianate homes that preceded colonial style. Often, colonial style was defined by its symmetrical, rectangular massing and simple gable or hipped rooflines; and columns, moldings, and larger overhangs were a blend of both the classic and the ornate.
“They wanted the house to look like it would have been when it was built in 1926, but with modern day amenities,” Menn said. “That was the underlying theme.”
Full text available in Great Lakes By Design: Crafted Lodging
Photography: Michael Menn Ltd.






