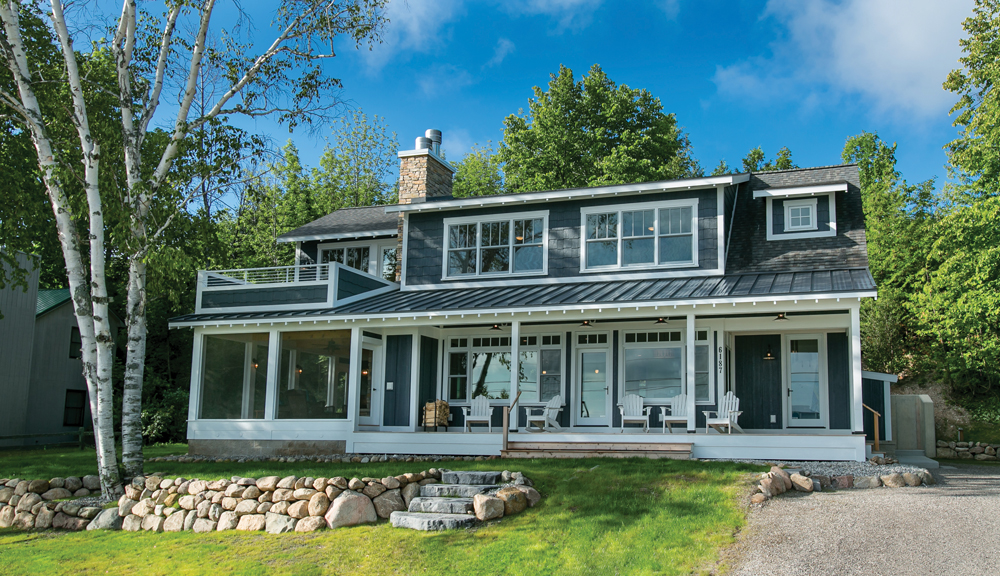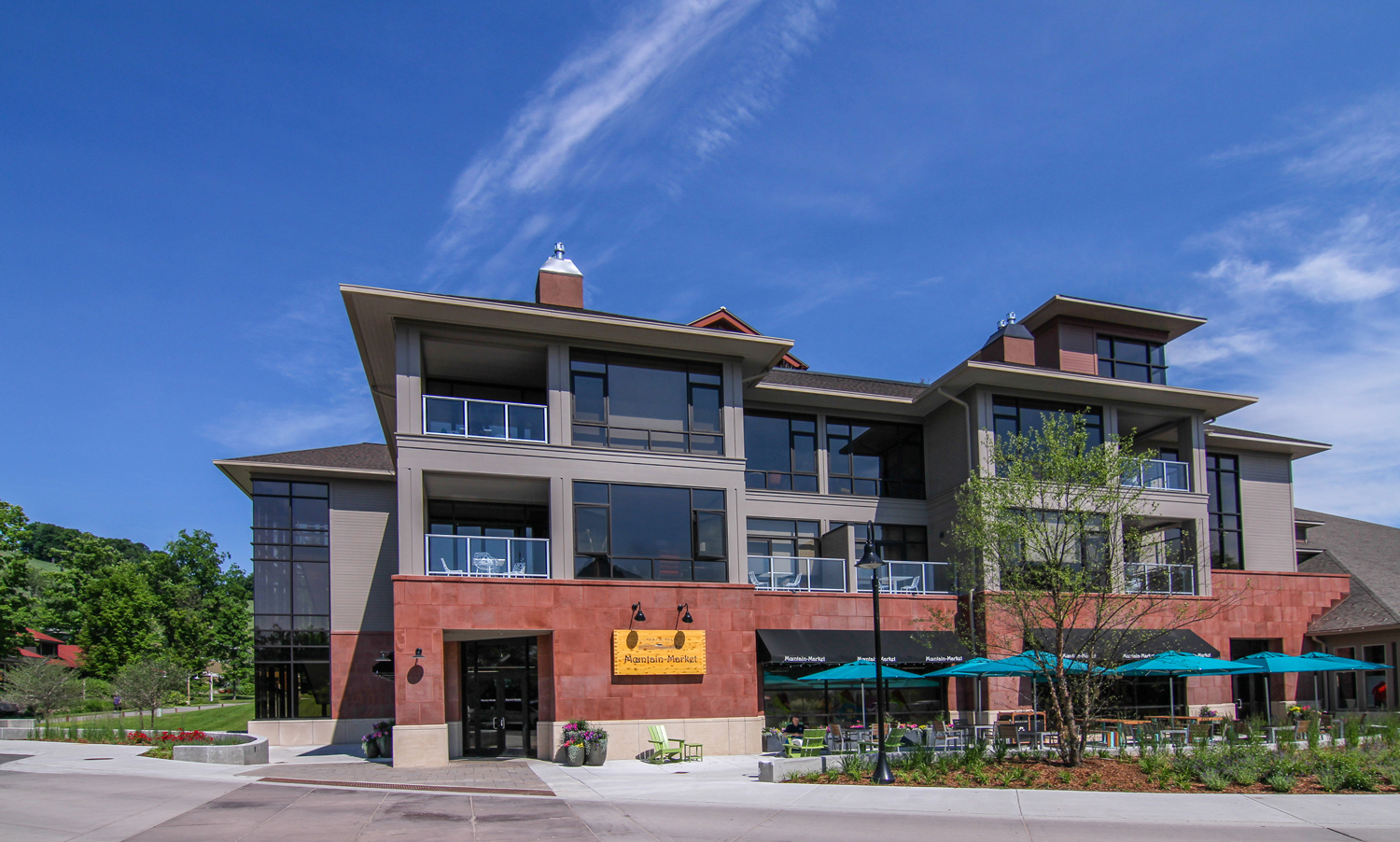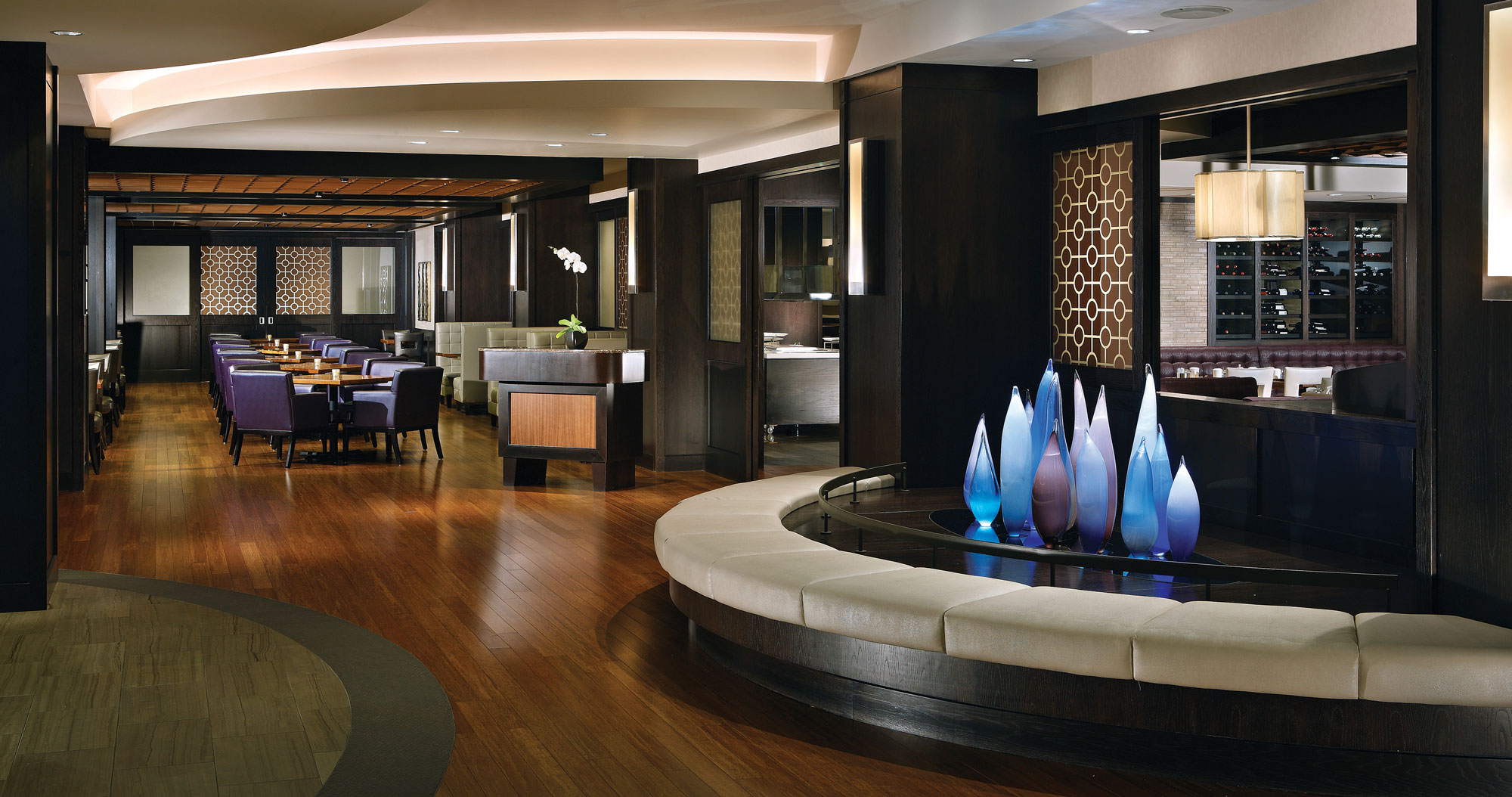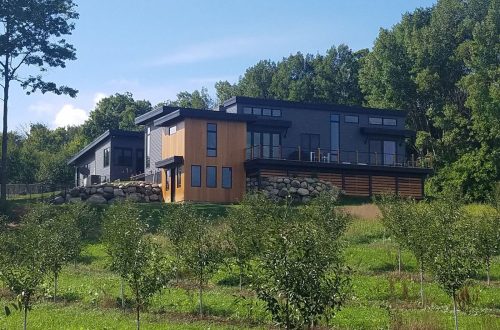A Traverse City-based contracting and construction firm strives to frame each home by capturing the hidden treasures in each client’s lifestyle.
“I have always had a drive for building things: building tree forts or building bridges through swamps,” said Dean Adams, owner of Bay Area Contracting, Inc. and BAC Design Group. “I was always so intrigued about it.”
While Adams’ family may have had an affinity for the medical field as a profession, he decided to go against the grain to pursue a career in the building industry. With humble beginnings as a “grunt worker,” Adams worked his way through the field as he served as a framer, foreman, and project manager before deciding to establish his own company known as Bay Area Contracting in 2007.
“We do design, kitchen designs, and minor remodels, but our bread and butter is custom homes,” said Adams.
Bay Area Contracting is a family-owned general contracting and construction firm headquartered in Traverse City offering a number of design and build services to clients, such as kitchen work, remodeling, and custom home building. The firm is led by husband-and-wife team Dean and Tricia Adams, and has grown to a team of six full-time, in-house professionals and a sister company known as BAC Design Group.
Despite launching the company in the midst of an imminent recession in 2007, which Adams admitted wasn’t necessarily the best timing; the firm is now approaching its 10th year in operations.
“My dad owns a practice and my grandfather was a small-business owner and ran a merchant shop,” said Adams. “They always told me there is never good timing, but if you put your pride, your love, and your passion into it, you will succeed.”
Since launching in 2007, Bay Area Contracting and its sister company BAC Design Group have completed residential projects throughout the northern Michigan region in locations such as: Leland, Lake Leelanau, Suttons Bay, Old Mission Peninsula, Elk Rapids, Rapid City, Mesick, and Crystal Lake.
Bay Area Contracting has also received a number of Parade of Homes awards throughout the years, and was named Distinguished Builder of the Year for 2009 by the Home Builders Association Grand Traverse Area. The firm recently showcased two homes on the 2015 Parade of Homes; receiving recognition for Best Use of Space and as a Runner Up for People’s Choice Best Kitchen in its category.
Throughout the design and/or build process when working with Bay Area Contracting, clients have the opportunity to work with in-house designers at BAC Design Group. The sister company was officially established in 2012 by Adams to create a more cohesive design and build process for clients, and after recognizing Marty Rhein’s design style and approach aligned with Bay Area Contracting’s method. Rhein, who previously owned and operated Rhein Design in Traverse City, was hired to serve as the in-house design team’s Senior Designer and is a Certified Kitchen Designer and Certified Bath Designer by the National Kitchen & Bath Association. Adams and Rhein had a working relationship for more than a year before officially partnering.
“I actually worked with [Rhein] on a project about a year and a half before I hired him. At the time I was working with consistently six-to-eight different interior designers and they just had styles that were a little different,” said Adams. “[Rhein] had the same passion I did and same drive. He is very budget conscious, but he always elevates things.”
Bay Area Contracting still collaborates with other architects and draftsmen, however nearly 80 percent of the homes the firm completes are now designed and built by the company, according to Adams.
“I think the whole team works hard and it is our passion to make sure our homeowners are getting what they want, and if there are changes or there are things that need to be done, our team will do whatever it takes,” said Adams. “We become part of [the homeowners’] family. When I’m a part of their family, we can really make their house, which is a snapshot of what they are trying to build for their lifestyle and for their tradition, reflect it when they move in there.”
In the case of the approximately 2,300-square-foot, open floor plan home on Crystal Lake in Benzonia, the homeowners wanted to incorporate vibrant colors in the interior design to create a bright and cheerful, yet crisp and classic feeling, according to Rhein.
“It was important to them, because they travel through different islands,” said Rhein. “[The homeowners] found this four-by-four swatch of mosaic and were excited about it. We built and evolved the kitchen around it. It is the heart of the home and we evolved from the kitchen out, keeping that common thread.”
The muse behind the inspiration for the kitchen design was a gorgeous mix of blue, green, and tan tile backsplash set amongst white subway tiles above the stove range. The touch of vibrancy can be found throughout the home in different finishes such as the bold, turquoise kitchen island; and bright green, blue, and yellow painted walls. While inspired in part by the islands and water, the home is also complemented by natural stone fireplaces, and wood flooring.
“It has the classic features of white trim with a touch of arts and crafts bungalow style,” said Rhein. “We replaced an existing cottage that was there that had similar lines, so we integrated the same feel with hand-scraped hickory floors so they didn’t feel like they were starting all over. It was a nice dovetail to what they had before.”
Adams noted another feature of the home that was in the original cottage was a moose head, which is now mounted in the stairwell.
“Every single site, every single homeowner, every single product is so unique to that home,” said Adams. “You have so many options, so many personalities, and so many hidden treasures; like in this one, there is a moose head.”
While clients may not always have an exact image or design in mind for their home when beginning the process, Rhein said after careful interviewing and a lot communication, he is able to identify the concept they hope to achieve.
“Design is problem solving or an opportunity to bring a concept to fruition that someone may have or it is a mental idea they have,” said Rhein. “Design is me taking that idea and putting a foundation and really making it come to reality. I know that is a phrase that is used a lot, but it is integrating all of the pieces that are available either from the homeowner—or that I have, or someone else has—and putting it all into one cohesive product.”
To Adams, design is also the background planning and effort put into making sure all of the details are accurate and aligns with each homeowner’s expectations and planned use of the structure. With nearly 80 percent of the custom homes Bay Area Contracting has completed either lakefront property or land with a beautiful view, Adams said most of the residences will end up becoming their clients’ retirement homes in the future.
“What we have to do is build this home that will not only work for their lifestyle, for the families that come up and vacation up here, but also that transition from that point of a vacation home to their retirement home,” said Adams. “It is all about design: making it flexible and making it multi-use.”
Adams added the firm tries to slow down the design process by letting “things simmer.”
“We might come up with the design, but we are not going to design and built it the next day,” said Adams.
Photography: Williamson Photography LLC.






