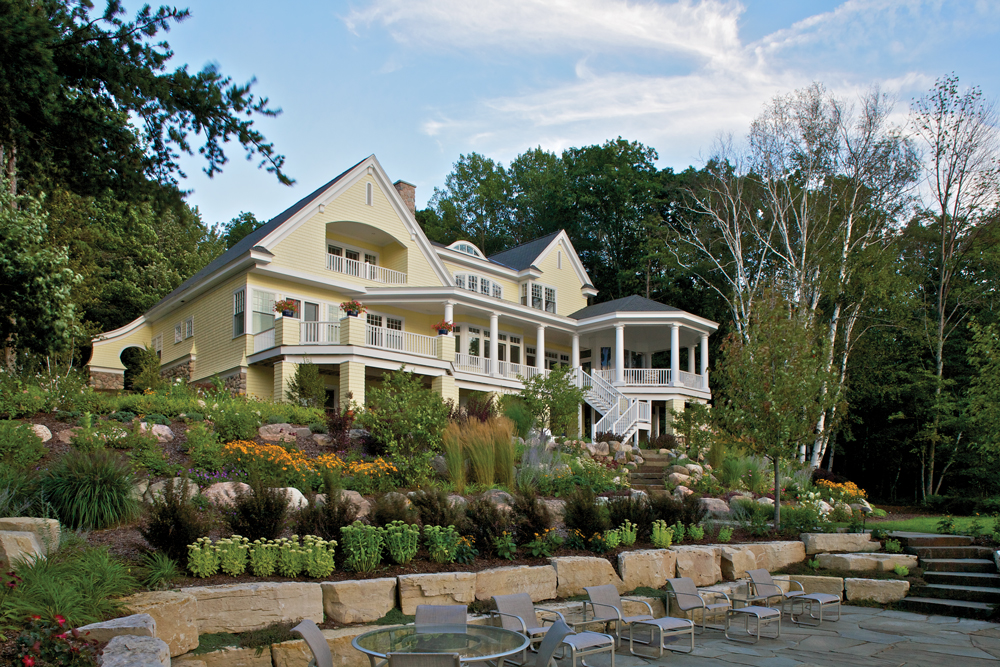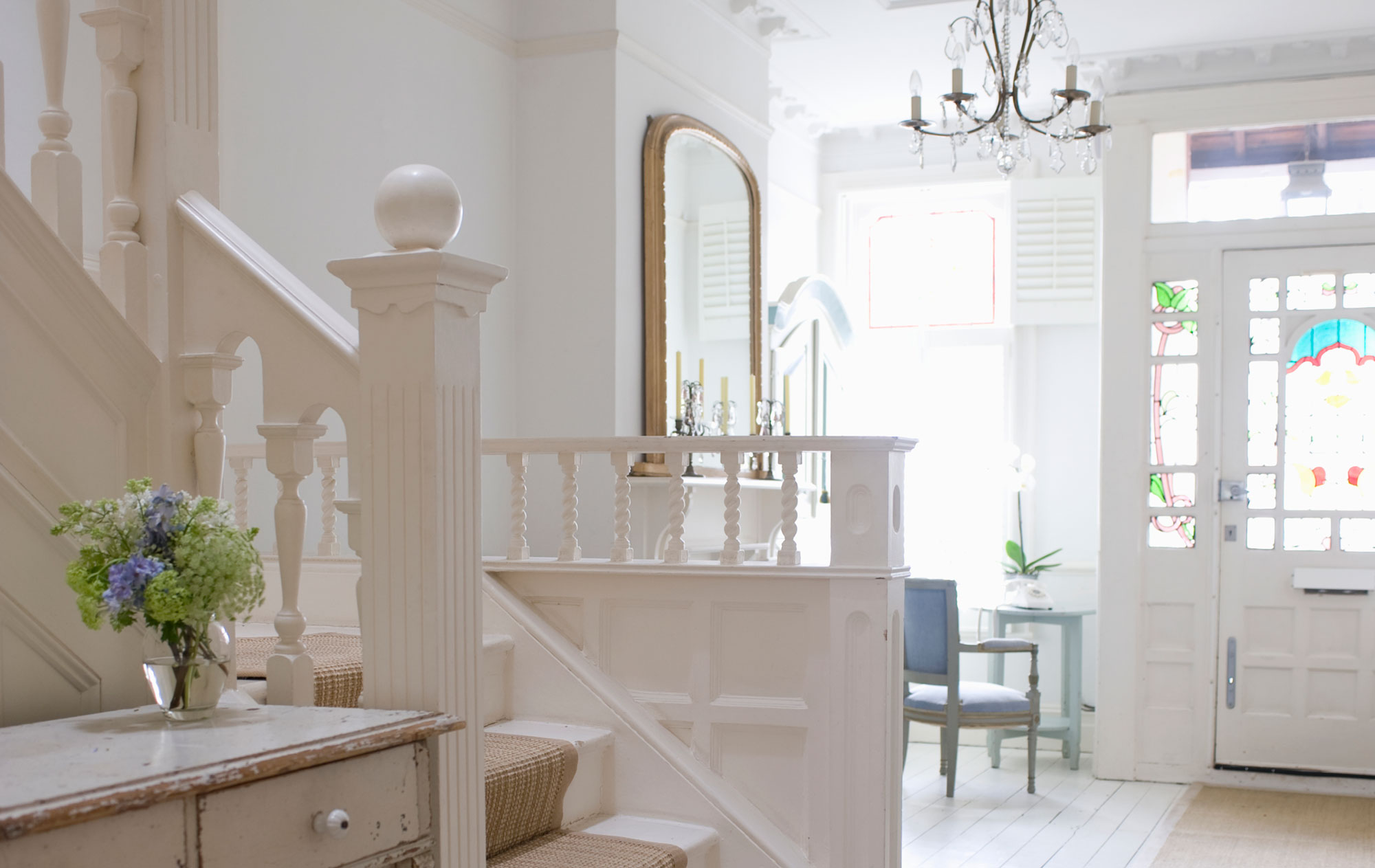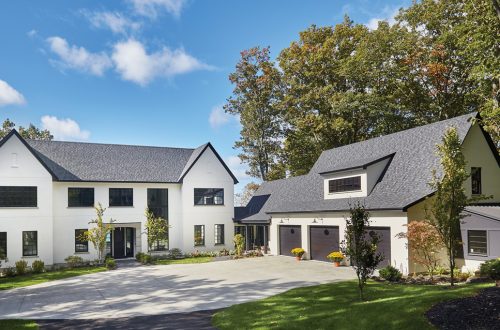A Torch Lake vacation home was custom designed and built to shine.
When the sun reaches its peak in a clear blue sky and reflects its rays upon teal-colored lake waves, there is a certain inexplicable quality in the resulting image. Bright, rich colors intertwine and inspire.
It is the intense yellow and blues often found along the shoreline of Torch Lake in northern Michigan that set the stage for this comfortable cottage nestled into the landscape. With the soft-hued yellow tempered by white trim, subtle-toned stonework, and elegant sloping rooflines, it is hard for the curious eye to not be piqued by the keyhole feature offering a tempting view of crisp blues in the background.
The vacation home, which replaced an existing cottage dating back to the 1950s, was intended as a haven from the city for the homeowners and designed to have an “old lake cottage appeal” without the headaches that typically follow, according to Nicholas J. White, AIA, LEED-AP, of N.J. White Associates Architecture & Planning.
“They were looking for a quiet, peaceful refuge,” White said.
N.J. White Associates has been offering architectural design and planning services in residential, resort, and commercial fields since 1979. The Petoskey-based firm’s comprehensive capabilities have led to a project portfolio ranging from small residential additions and large estates, to commercial and institutional buildings throughout the region. During the last three decades, the firm has also completed hundreds of waterfront cottages near lakes, such as: Walloon Lake, Lake Leelanau, Lake Michigan, Lake Huron, Torch Lake, and Elk Lake.
“Clients who can afford a cottage many times have had multiple homes…but the clients who have cottages have had one cottage,” White said. “It is the constant and recognizing that it is the place everybody comes back to year after year, it’s important for us to get it right. Their vacation time and their family time is incredibly more valuable than the time they spend a work.”
In this particular case, the custom home was designed and built in collaboration with Collie Construction Inc., a Harbor Springs-based general contractor specializing in high-end residential construction and remodeling; Kim Abbott Inc., a Traverse City-based interior and outdoor spaces firm; Signature Kitchens, a Petoskey-based kitchen and bath design firm; and Pine Hill Nursery and Landscaping.
“They created a house that certainly fit in well with northern Michigan,” said Richard Collie, licensed residential builder and founder of Collie Construction. “It certainly was a fabulous location that had been in [the] family for quite some time.”
Collie, who spent time studying at the University of Michigan’s School of Art and Architecture and apprenticing with Monnie Bliss before launching his own company in 1981, said he enjoys working with people on both financial side custom building, and creative aspect, such as the design and achieving an architecturally, well-balanced project.
“We had some different team members [on the project], because the home was on Torch Lake. It was a real pleasure to work with the owners,” Collie said. “We have also had a long and productive relationship with White over many years. It always has good results.”
With creative and technical expertise from Kim Abbott, interior designer of Kim Abbott Inc., and Liz Firebaugh, CKD and owner of Signature Kitchens, the custom home infuses the boldness of color with warmth throughout the different spaces.
Abbott noted the homeowners wanted the interior palette to reflect the richness of cobalt, teal, and aquamarine often associated with the northern lake and sky.
“[The] client loves color. She loves the intensity of the lake color viewed from the living room window,” Abbott said. “We started with that and her love of Tuscan sun yellow in the kitchen cabinets. She wanted the kitchen to reflect the exterior color of the house.”
The kitchen, which features bold yellow cabinets, quartz countertops, an island, and two ovens and a cooktop with a polished nickel and brushed stainless steel hood, has an open concept arrangement connecting it to the adjacent sunroom, living room, and dining room. Firebaugh noted when working with open concept kitchens, which is typical with waterfront homes, traffic flow and creating a sense of separation of spaces without the use of walls is important.
“When designing a kitchen, you don’t want people walking through the kitchen space and so many of the kitchens we do are open to the spaces, because we do a lot of homes on the water with beautiful views,” Firebaugh said. “You have to create where the working triangle is versus the entertaining area.”
With its corner position on the floorplan and the raised countertop island complete with wooden stools, the kitchen’s work space is defined while also capturing the sense of invitation for guests to sit nearby.
“When you are in that kitchen you are a part of that whole space,” Firebaugh said. “When [Abbott] did the interiors, she was able to accent with the yellow and I think it was important that there was a place to sit in the kitchen.”
Abbott, who worked with the clients to develop a clear direction as to what their vision is for the home, said she believes in spaces that are unique to individual client needs and wishes to ultimately help them achieve their dream home.
“We evaluate family needs and lifestyle,” Abbott said. “These questions start a dialogue that leads to various phases of the design process, from space planning and architectural details, to colors, fabrics, and window treatment selections.”
The more contemporary theme and clean lines run throughout the rest of the home as Firebaugh and Abbott collaborated to blend the different spaces and their aesthetics. With the bright yellows and whites interwoven on both the exterior and interior of the home, the touch of brilliant blue on the walls, pillows, and furnishings add to the casual and inviting atmosphere. The vibrant splash of orange and patterned upholstery, combined with the wooden floors and stone fireplace bring the home to life.
“It’s warm and inviting, even with the boldness of the colors. The warm wood of the floor and the stools and the wrought iron gives it a casualness I think when bringing all those elements together,” Firebaugh said.
“We put our heart and soul into it when we work with a client. We try to be very architecturally driven and not just put in a white kitchen,” Firebaugh added, in reference to Signature Kitchen’s design approach.
Its high living room ceiling adds a touch of openness to an already breathtaking view of Torch Lake through a number of large windows facing the back of the property. White noted having a visual of the lake is a feature incorporated into almost all of the lakefront homes and floorplans designed by the firm.
“That is what they paid for, that is what they are there for, and that means much more to them than what it looks like from the road,” White said. “It draws the owners and their guests right into the house. It is also my philosophy, as far as the view of the water, quantity is quality: the more you see, the better it is.”
The main floor also opens out onto a deck spanning the width of the home overlooking Torch Lake, complete with a gazebo-covered porch. The property also features a beautifully terraced garden landscape and a winding stone path leading among the gardens add to the sense of retreat and refuge sought after in the design of the site.
“I believe our homes are our sanctuaries,” Abbott said. “At the end of each day, we need to find a sense of calm, happiness, and peace in our surroundings. I believe a well-designed house should provide this.”
Text: R.J. Weick | GLBD Editor
Photography by James Yochum






