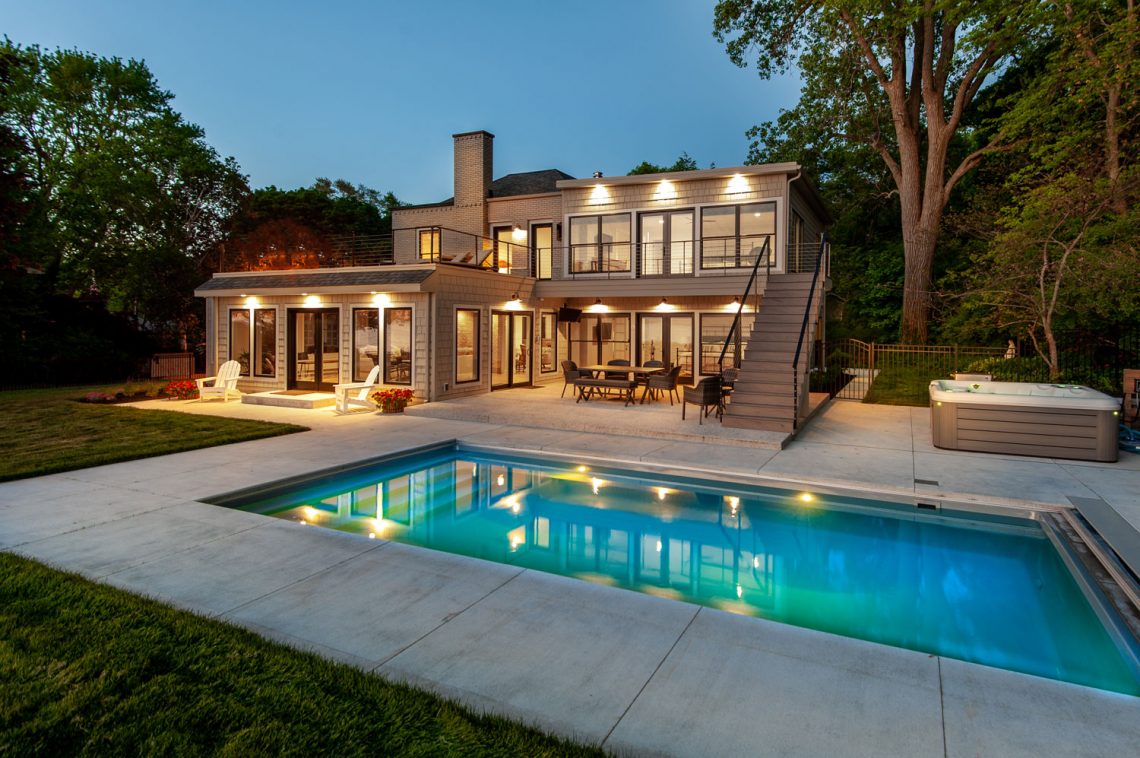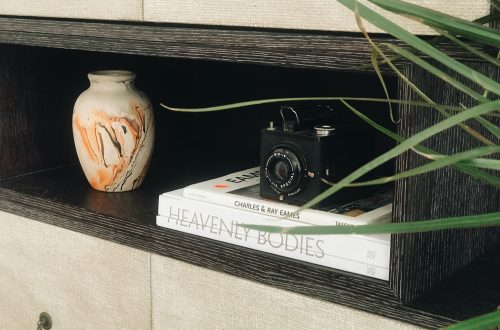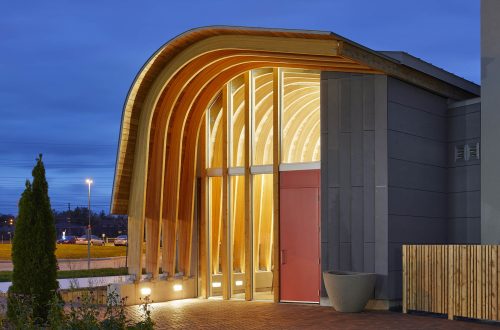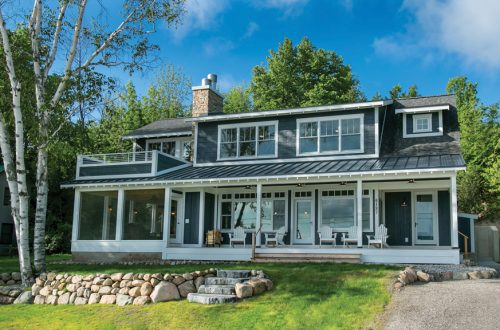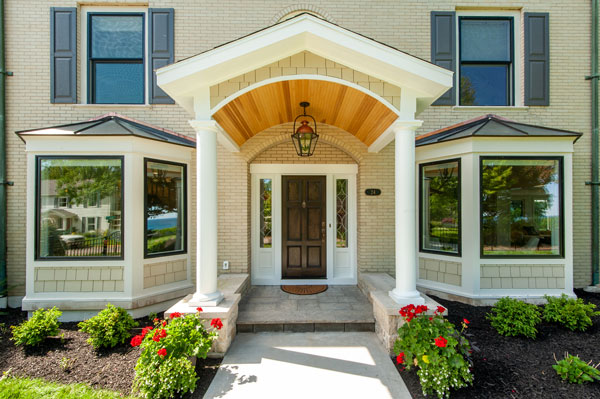 When Rich Bloem, founder, owner, and project manager at Homes by True North in Grand Rapids, Michigan, arrived at the site of a prospective tear-down residence in South Haven, Michigan, a walk-through told him the home would be worth saving. Originally completed in 1940, it bore characteristics of the Federal style—an influential design movement of the late 1700s—and held significant potential at its core, according to Bloem.
When Rich Bloem, founder, owner, and project manager at Homes by True North in Grand Rapids, Michigan, arrived at the site of a prospective tear-down residence in South Haven, Michigan, a walk-through told him the home would be worth saving. Originally completed in 1940, it bore characteristics of the Federal style—an influential design movement of the late 1700s—and held significant potential at its core, according to Bloem.
“I went through the house and it was old and outdated, but I looked at the bones of the house, if you will, and it was just amazing the way it was built,” Bloem said. “I said ‘you don’t want to tear this down.’ It can be renovated, added onto, or be made new; and that’s what we did.”
The home’s favorable structure provided a base for a drastic renovation, which was completed in May, and involved re-engineering the interior, adding an array of living spaces—such as bedrooms, a pool, and sunroom—and updating interior and exterior finishes. The renovation team sought first to respect the home’s original architecture, accentuating exterior details and matching new additions to its style.
Composed by a single brick rectangular form—and winged by an attached garage and sunroom on either side—the exterior featured a variety of subtle flairs indicative of the Federal style. Two bay windows differentiated the largely flat façade and a slightly recessed, capped entryway flanked by long windows evoked the fan light arrangement that commonly characterizes the style.
The design-and build team accentuated the entryway further by adding a peaked overhang supported by slim columns. To complement the existing brick, they considered stucco and cedar before settling on James Hardie siding material to compose the horizontal siding, trim, and shakes. Custom Pella windows wrapped in black pane were added around the exterior, and existing windows were modernized in-kind with new black accents.
After tearing down a den on the home’s west side and an ailing screened porch, the team saved the foundation for new additions. Similarly, they began reworking the interior by stripping it down to the studs and removing the walls on the main level. To support the weight of the upper level and new roof, they installed two massive metal beams and began reforming the interior to include an extra master bedroom on both levels. A first-level patio and spacious upper-level deck were built to extend from both bedrooms, and they minimize the space between the home and the lake beyond.
“We’re a design-build company so we went through the whole thing,” Bloem said. “Off of those two master bedrooms, on the upper one you gain access to that deck and then there’s stairs that go down to the patio by the pool. The main floor master has that same patio, so both master bedrooms have access to the pool and deck area with views of Lake Michigan.”
Bloem also added that the firm’s design-and-build capabilities and skilled network of craftspeople allows it to create a variety of custom features such as the porch, newly-built sunroom, and even a carefully engineered bonus room above the more-than-70-year-old garage. A systems approach unifies each project for Homes By True North, which supports both the art and science of homebuilding with a streamlined construction process and acute attention to detail. The firm seeks to design and build healthy, long-lasting homes that are also environmentally responsible, and it often creates custom, energy efficient and LEED-certified structures.
The renovated five-bedroom, five-and-a-half-bathroom home in South Haven is a representative piece of the firm’s portfolio, as it respected the artistry of the existing architecture while fortifying its unique internal character for a vibrant new life.
Text: R. Collins | GLBD senior staff writer
Photography: Courtesy Beachwalk Properties | True North Homes

