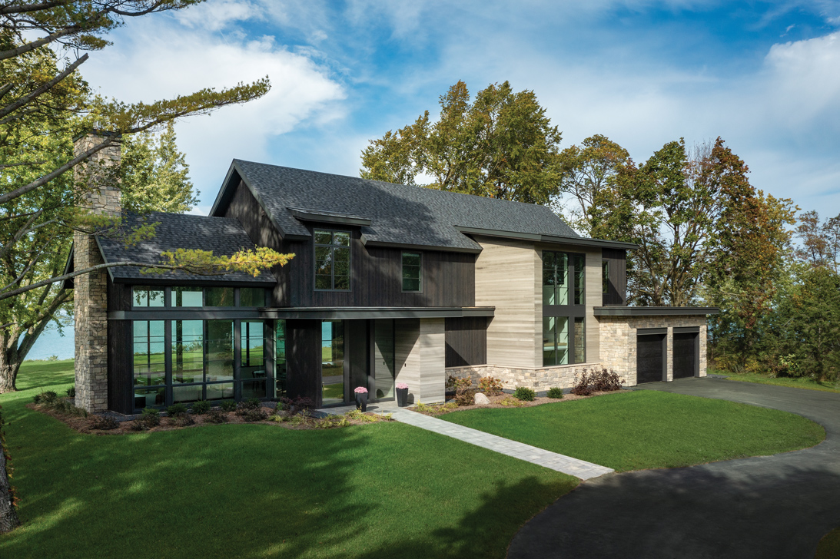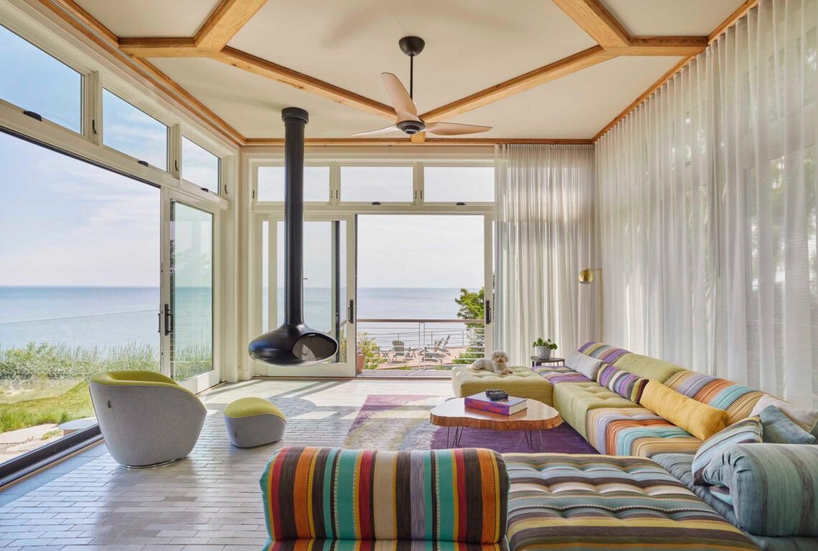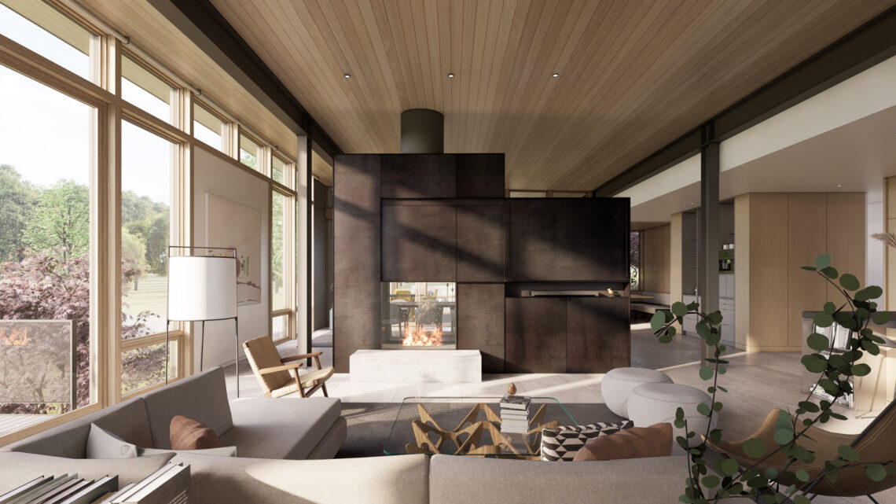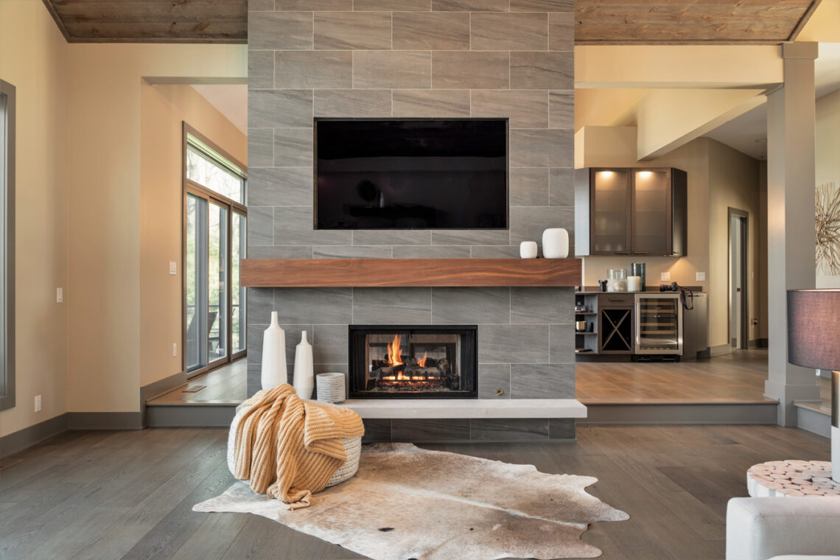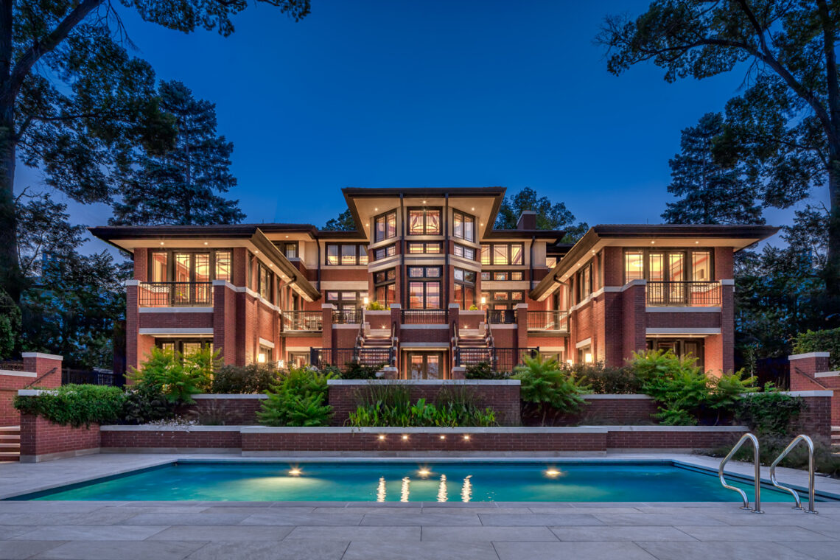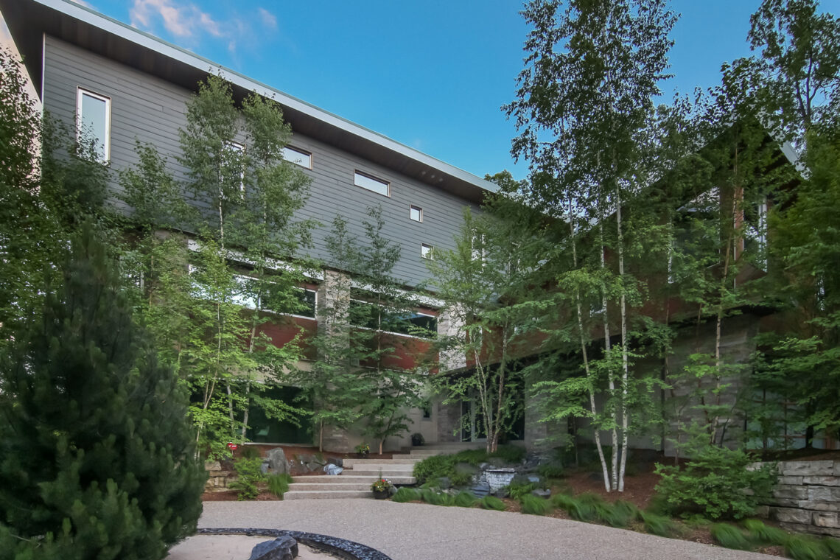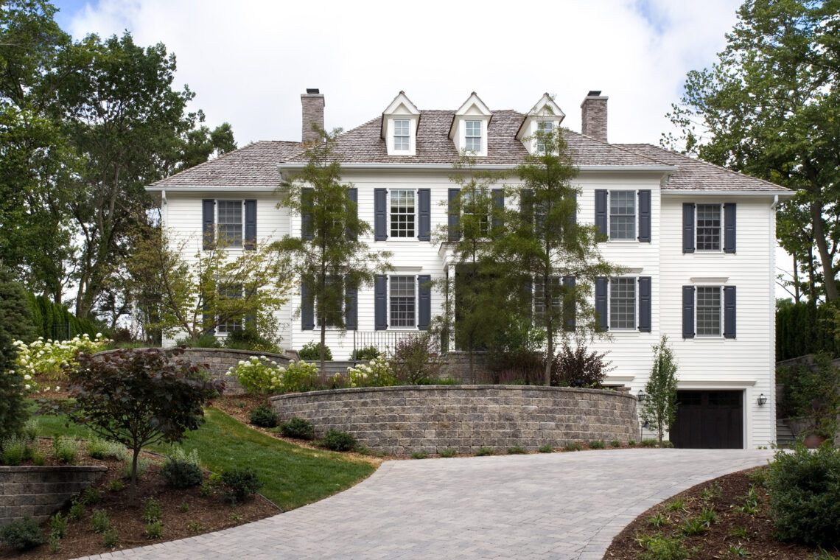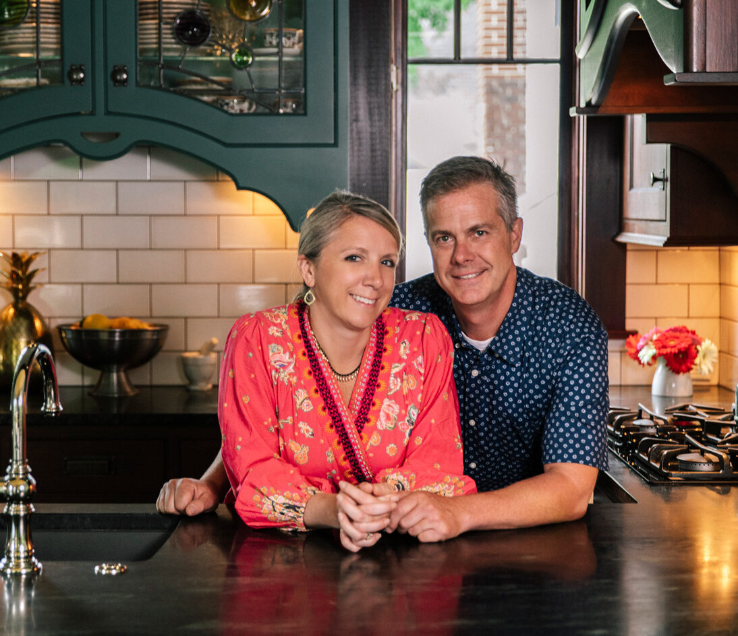Built high above the coastal waters of southern Lake Michigan, this Pine Bluff Residence is set deep into its lakefront site in a region known for its rugged coastlines, towering dunes, wooded bluffs, and often-brutal marine climate. Realized by the long-time collaborative team of Lucid Architecture of Zeeland, Michigan and Zahn Builders Inc. of Holland, Michigan, this home is a…
-
-
Spatial harmony
On the coast of Lake Michigan in Illinois, this contemporary, waterfront home is an artful composition of geometric form, glass, and stone designed to intentionally dissolve traditional boundaries to its shoreline landscape. There is a curated depth to its experience, from entry sequence to lakefront facades providing unobstructed, albeit layered, views outward to the lake. Colors take on a thematic…
-
Joseph Filippelli, AIA
Principal Architect, Owner North House Architects | Grand Haven, Michigan Buildings, like stories, often reflect the world in which they are built. It is in the thoughtful material and form, and the intentional organization of space and position in landscape that physical narratives are crafted, leaving behind symbols and record of the many who once used it—from public libraries…
-
Building Someday
Built high into the steep, dune bluffs in Leelanau County, this contemporary lakefront home transcends traditional vernacular as it stands witness to the drama of a dynamic Lake Michigan theater. Magnetic and mercurial, the lake is one of expressive hue, shifting sands, and powerful currents set amid ancient forests, towering headlands, and islands of tilted limestone layers buried beneath glacial…
-
Rustic-modern retreat
Overlooking Long Lake in Traverse City, Michigan, a home originally built in the mid-1990s was recently transformed into a rustic-modern, home-away-from-home for a couple and their growing family, a remodel designed by New Leaf Interiors of Traverse City. An interior design studio founded in 2010 by Gretchen Knoblock, owner and design director, New Leaf Interiors works toward helping clients realize…
-
Lakefront Prairie oasis
On the western shores of Lake Michigan, a composition of brick and stucco, leaded glass windows and overhanging eaves, emerges from its sloped landscape in an artful celebration of geometric abstraction. Surrounded by planted sumac and prairie grasses on a blufflike dune ecosystem, the home is respectful of the iconic Prairie Style where principles are adapted for its site, purpose,…
-
Design for Sale: Leeward Shores Drive
Set on a ridge overlooking West Grand Traverse Bay, this four-bedroom, five-and-a-half-plus-bathroom modern residence on 1.22 acres offers a sleek silhouette and series of clean forms set amid timbers and freshwater. Its exterior composition of concrete, steel, composite siding, and glass openings complement an interior materiality and spatial ambiance inspired by the four elements of earth, water, wind, and air…
-
The Georgian coastal
Built high into the white sand, wind-blown bluff on the eastern shores of Lake Michigan, this coastal Neo-Georgian retreat is an inspired dialect of classic vernacular language often found in Georgian—and its American iterative, Colonial Revival—and Atlantic, Nantucket style. Defined by its proportion, symmetry, and restrained classical ornamentation, this residence reinterprets the traditional with East Coast inspired shingle siding, large…
-
Choreographed by design
From within the renovated walls of a landmark-designated site in the Traverse City State Hospital Historic District, a husband-and-wife-led team of kitchen designers, project managers, interior designers, and craftspeople are continuing a mission established long before relocating their design studio to the former Steward Residence on South Division in Traverse City, Michigan. Initially founded in 2003 as a cabinet supplier…

