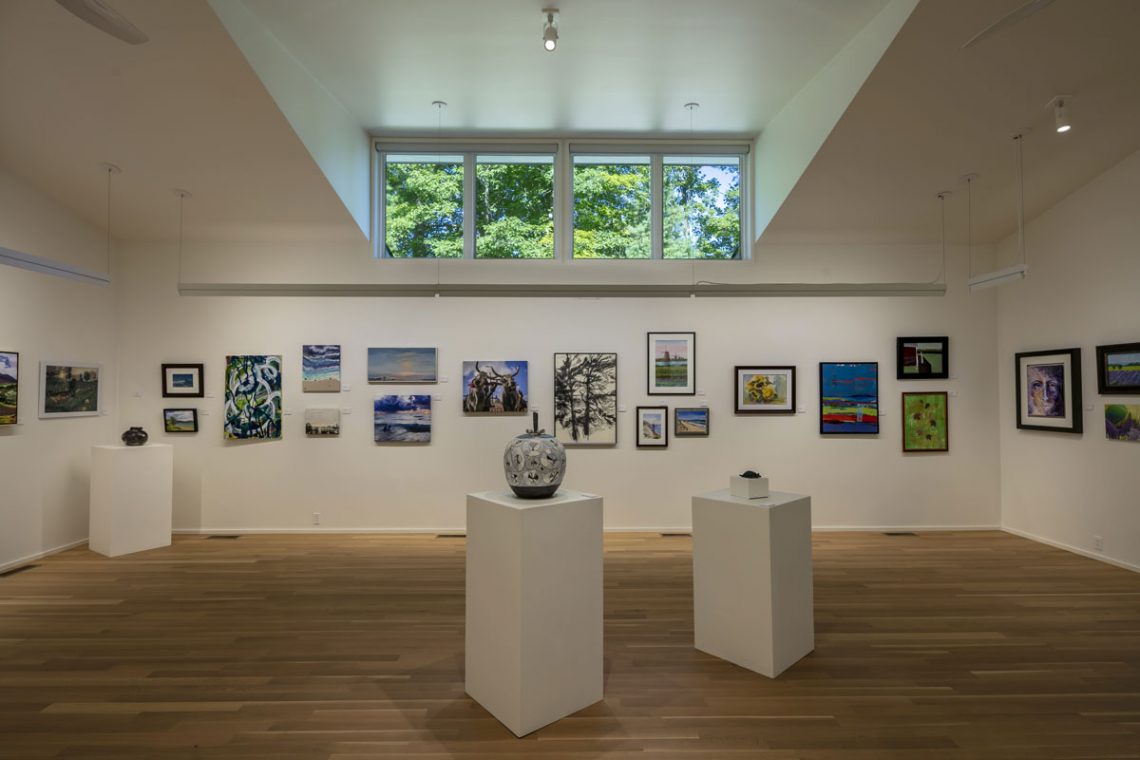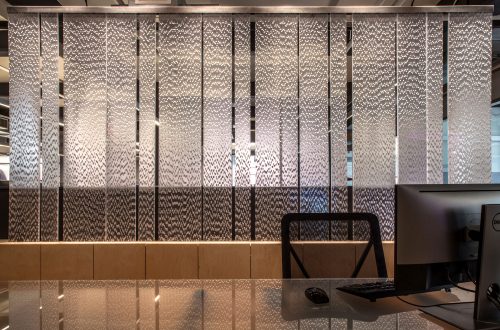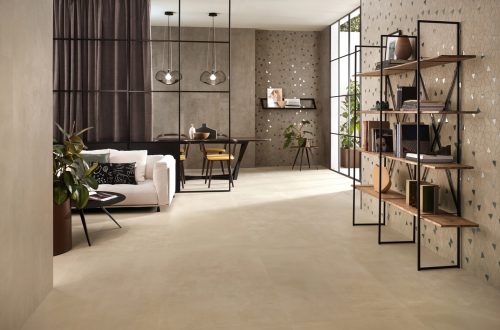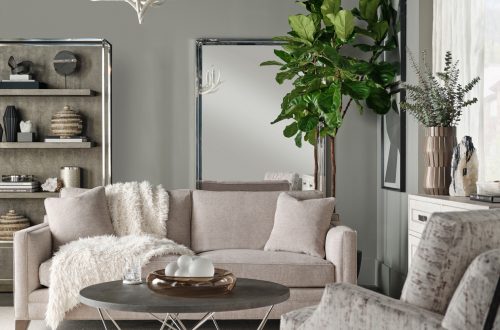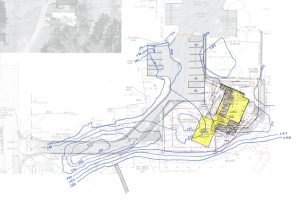
A well-travelled summer destination in northern Michigan, the small but vibrant township of Glen Arbor rests in the crook of Lake Michigan’s Sleeping Bear Bay, offering walkable shoreline and sunsets second-to-none, and thick pockets of forested areas that cool active summer months. It is one of these areas a gem of revived architectural prowess sits.
The Glen Arbor Arts Center, formerly the Glen Arbor Art Association is a unique, multi-dimensional space between a nature preserve and the commercial center of town. Its original building had housed several programs from gallery exhibitions and lectures to art classes for several age groupings and even an art residency program; in all, an enduring fixture for the area’s artistic scene. Throughout the course of the Glen Arbor Arts Center’s timeline, the choice to commission the little building tucked onto Lake Street back in the 1980s had been a significant one.
“The building that they had was great, [by a fairly prominent architect] who did lots of commercial projects in Chicago,” said Evan Mathison, co-founding principal at Mathison | Mathison Architects in Grand Rapids, Michigan. “For them it was a space that they had never had before, so it was kind of transformational for their growth in creating the Glen Arbor Arts Association identity.”
The Glen Arbor Arts Center had been gradually outgrowing the existing space, where administrative tasks and all other programs overlapped. Their needs included an expanded architectural program with updated stylistic features that would service a multi-faceted interior space and the additional considerations of an art gallery, right down to its careful curation of natural light. The nonprofit organization tapped the architectural team at Mathison | Mathison to help address those needs and the firm used its diverse experience in transforming commercial spaces in accordance with their natural surroundings and contexts to envision a southern building addition, which was completed through a series of ecological and planning projects.
“It really allowed them to become the kind of cultural location that they wanted to be,” Mathison said. “They had a permanent art display space, but they could also have the classes and community events that they wanted to be able to do at the same time.”
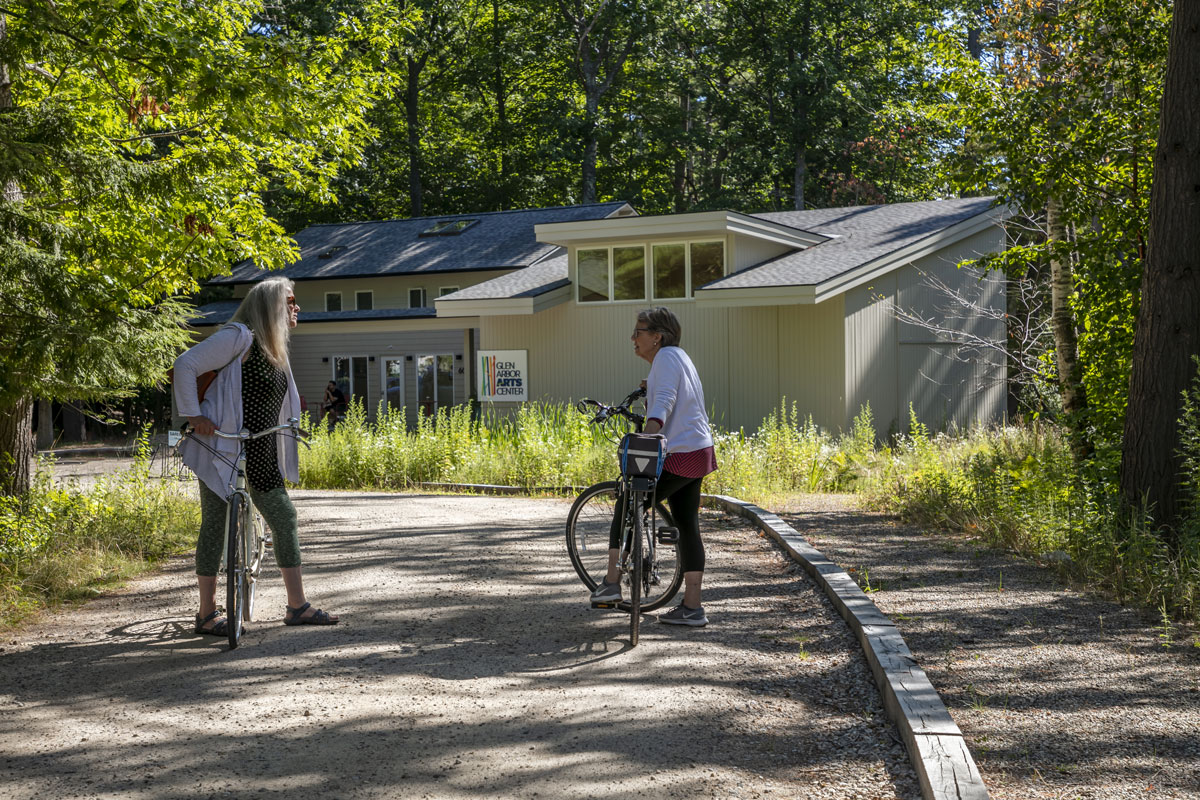
The added wing serves as gallery and gathering space, mimicking the original high ceilings of the building—and punctuating them with bright clerestory windows—but redistributing volumetric drama across the merged interiors, which are bisected by a mediating arrival area that is sheltered by a new connecting eave at the entry doorstep. The existing building was also clad in unfinished cedar shake siding left to weather naturally within the forested area. This darkened wood was refreshed and stained for a more welcoming demeanor, and the new addition features a pattern of shakes, vertical cedar siding, and horizontal clapboard siding that add a multi-dimensionality to the architecture.
Themes of comforting, warm wood continue indoors, where 25 years of wear-and-tear on the building’s Douglas fir floors warranted a thorough refinish. They pair with the gallery space’s rifted white oak floorboards, similarly toned to the fir but omitting its knots in the grain for an added refinement. The combination of materials indoors is touched by carefully controlled natural light that activates the overall color palette.
“A lot of care went into the lighting and thinking about the shading of the windows,” Mathison said. “They were passionate about the lighting they wanted to use for the gallery space—really uniform levels for all the display spaces.”
In its entirety, the renovation of the Glen Arbor Arts Center is unassuming in its pocket of forest off the coast of Sleeping Bear Bay. The human scale and comfortable materiality of the building welcome visitors old and new, only hinting at the meticulous curation of space and light inside by the enthusiastic feedback it receives.
“That’s one of the things I love about it,” Mathison said. “It feels very simple as you approach it and very intentional that way. They wanted to have this feeling of a simple, but beautiful and elegant art gallery space in the woods of this community.”
Text: R. Collins | GLBD writer
Photography: Bill Lindhout Photography

