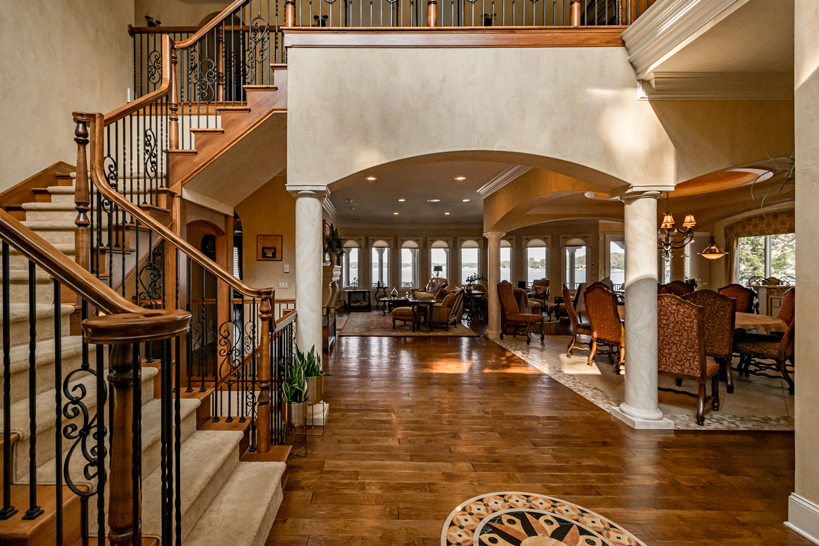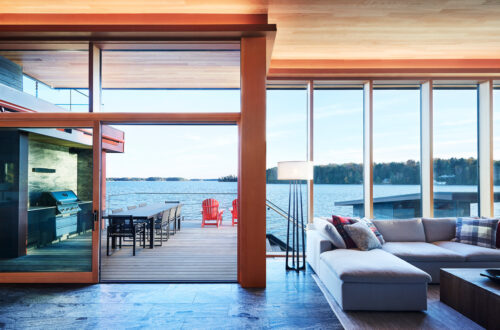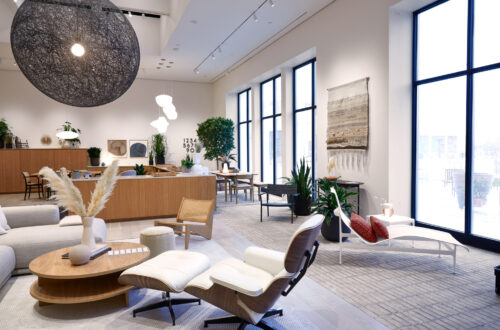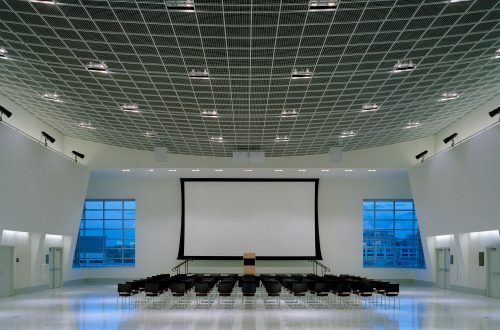Situated in a historic building in downtown Mishawaka, Indiana, Spalding Design Group LLC was founded in 1991 with a mission of capturing moments through design; the focus being the stylistic vision of the client. The firm’s multi-dimensional enthusiasm for personalized design is realized through its broad range of services and clientele. With three core service areas of architecture, interior design, and marketing and branding, Spalding Design Group branches into more intricate facets such as 3D modeling and site animation for a spectrum of typographies from medical and educational to multi-family and warehouse architecture.
The assortment of service and flexible stylistic abilities offered by Spalding Design Group are preserved in an expansive Tuscan-inspired villa off the shores of Diamond Lake in Cassopolis, Michigan, a southeast village nearly bordering Indiana. In its architecture and design, the seven-bedroom, eight-and-a-half-bathroom home was inspired by the homeowner’s Italian heritage. Functionally, it serves as a space for living, working, and hosting large family gatherings made comfortable by its amenities and, of course, singular lakefront view.
“That was his goal; he wanted to build a place where his entire family could gather comfortably and enjoy each other’s company, creating moments that would last a lifetime,” said John F. Spalding, RA, AIA, NCARB, architect and partner at Spalding Design Group.
“His family is from the Tuscany region, so he wanted to bring a piece of Italy to this lake house. That was really the inspiration: to honor his roots in a unique way. We paid a lot of attention to details, right down to the authentic-looking wine cellar underneath the back porch. The entire house makes visitors feel as if they have been transported to the Tuscan countryside,” Spalding added.
The exterior transports onlookers through details such as wrought-iron accents, hip-roof forms intersected by arched-window overhangs, and columns defining the entryway. Thin sheathes of brick and stone accenting the cream-colored stucco evoke a time-worn masonry effect, especially against areas with wood shingles and metal lanterns.
“That was the initial concept from the very beginning; to make his family retreat feel and look like a Tuscan villa,” Spalding said.
These features that define the home from the entry-side unfurl into symmetrical rows of columns and stacked living space on the lakeside, which visually exposes the home’s two levels and supports its outdoor living space. The effect of the home from this vantage point is a grand display, and Spalding noted that the nature of lakefront homes—often enmeshed within rolling terrain or built-up dune—added a nice natural, visual dynamic to the architecture.
“That’s often how these homes evolve on lakefront properties; they look very unassuming from the road, but when viewed from the lakeside—the gem of the property and the reason they purchased the lot—it is a much more expansive perspective. This is where the art comes into play,” Spalding said.
The scenic views from the property are well-harnessed indoors, where the second level—comprising six, bedroom suites for the homeowner’s children—culminates in a well-lit balcony overlooking the shore. Besides the master suite and half bathroom on the main level, the design team had a large planning area to arrange living, kitchen, and dining space, and they completed the program with an aesthetic flair akin to the exterior architecture.
The formal dining area is defined by a domed ceiling and four supporting columns, all drawing the eye to the circular dining table and mosaic tile flooring. Bright swatches of earth tones and rich wood floors anchor intricacies like stained glass and stone countertops for a warm interior design language fit for creating those lasting memories the homeowner holds dear. The result aligns with Spalding Design Group’s own mission for reflecting each client through the use of unbiased architecture and design that transforms their visions into realities.
“It’s such a great example of how we design for the client’s vision. We don’t claim a signature style,” said Frankie Spalding, visual designer at Spalding Design Group. “Our process encourages client inspirations. We would not want to cloud those desires with overriding ideas or preferences. I think this project is such a great example of that because it’s unique and eclectic and has so much character.”
The Diamond Lake villa is as exemplary of the design group’s approach as it is the diverse vernacular of coastal Michigan living, with a foundational respect for lake views and a joyful inclusion of natural outdoor living space. For John Spalding, this relationship is one of the most satisfying things to observe about the home, especially from the lake.
“I love the symmetry from the lakeside. The expansiveness of the outdoor living areas on the first and second floors, lined with impressive arched columns, gives a dramatic nod to the Colosseum” John Spalding said. “Unlike that era though, modern technology allows the family to enjoy a magnificent sunset over the water behind the comfort of push-button, floor-length insect screens. The best of both worlds.”
Text: R. Collins
Photography: Spalding Design Group LLC






