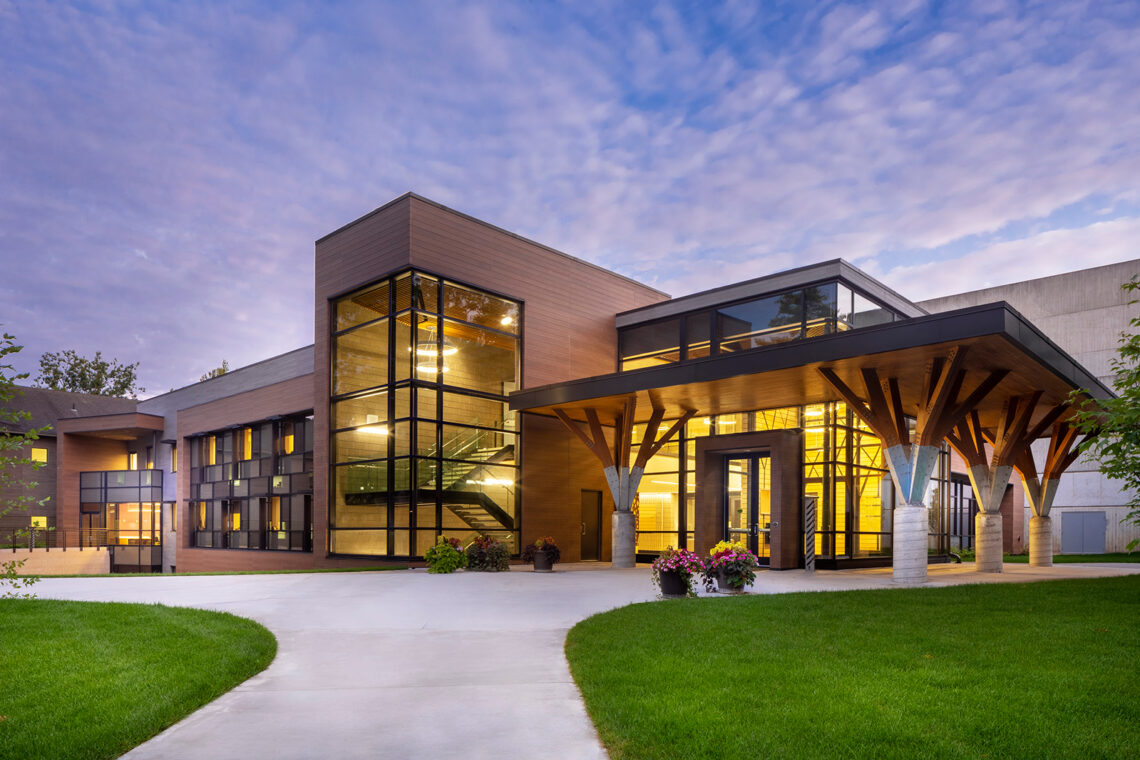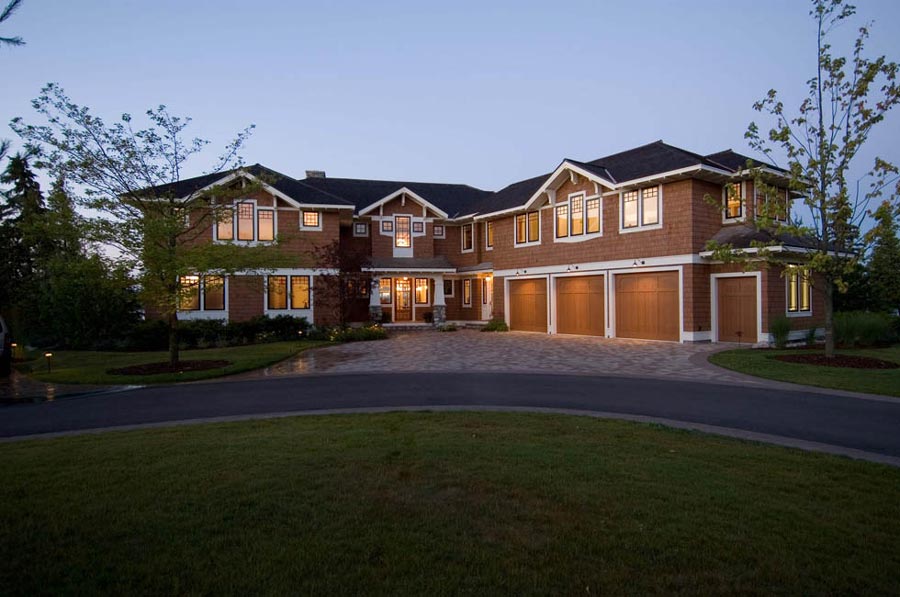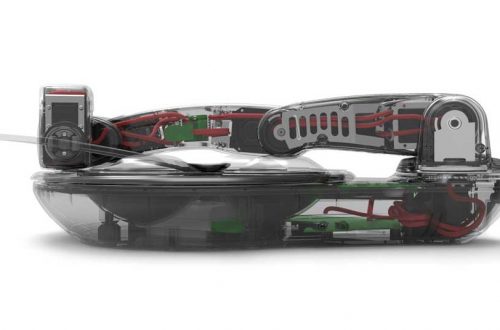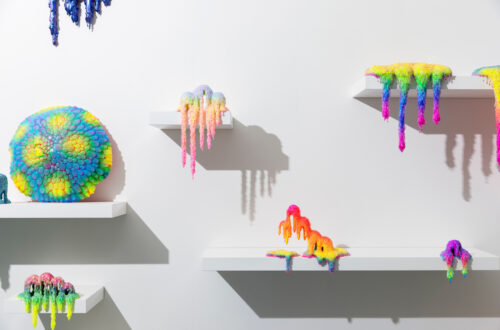Associate Partner, Project Architect
Cornerstone Architects Inc. | Grand Rapids, Michigan | Traverse City, Michigan
Dan Iacovoni, RA, has an affinity for the technical side of architecture, where cantilevered steel designed in a specific manner can redefine what is possible and individual foundations integrated into floors and walls can mitigate sound vibration for performance spaces. It is in the details of a building that ensure its structural performance and resilience, and for Iacovoni, who has spent a majority of his more than 37-year-career in the architectural field managing projects, it is the construction administration phase he finds most rewarding throughout the collaborative and iterative design process.
“Design is one of those things that you can look at something and it is either comfortable, like you like it or you don’t. Some things are designed to push you, so that you may feel uncomfortable, but most architects can look at a building and notice the proportions are not right, the windows are too tall, this is too squatty—there is going to be something that potentially irritates them,” Iacovoni said.
“That is how I look at design, as opposed to the frontside of creating something. I’m usually looking at the building after the fact, or the set of drawings as we are drawing, and going, ‘okay, I don’t think this looks good, what can we do to change that.’ It is more of a process than an actual ‘this is the design, run with it, and go.’ It goes through many iterations of not only our eyes, but the clients’ eyes. Design is a collaborative work,” Iacovoni added.
In his role as associate partner and project architect at Cornerstone Architects Inc. in Grand Rapids, Michigan, Iacovoni oversees design development and construction administration of projects across sectors like commercial, multi-family residential, hospitality, healthcare, and education. Joining the firm in 1999, Iacovoni has since built on his deft ability to identify highly technical solutions for projects, while also handling client interaction, code research, network management, and office technology.
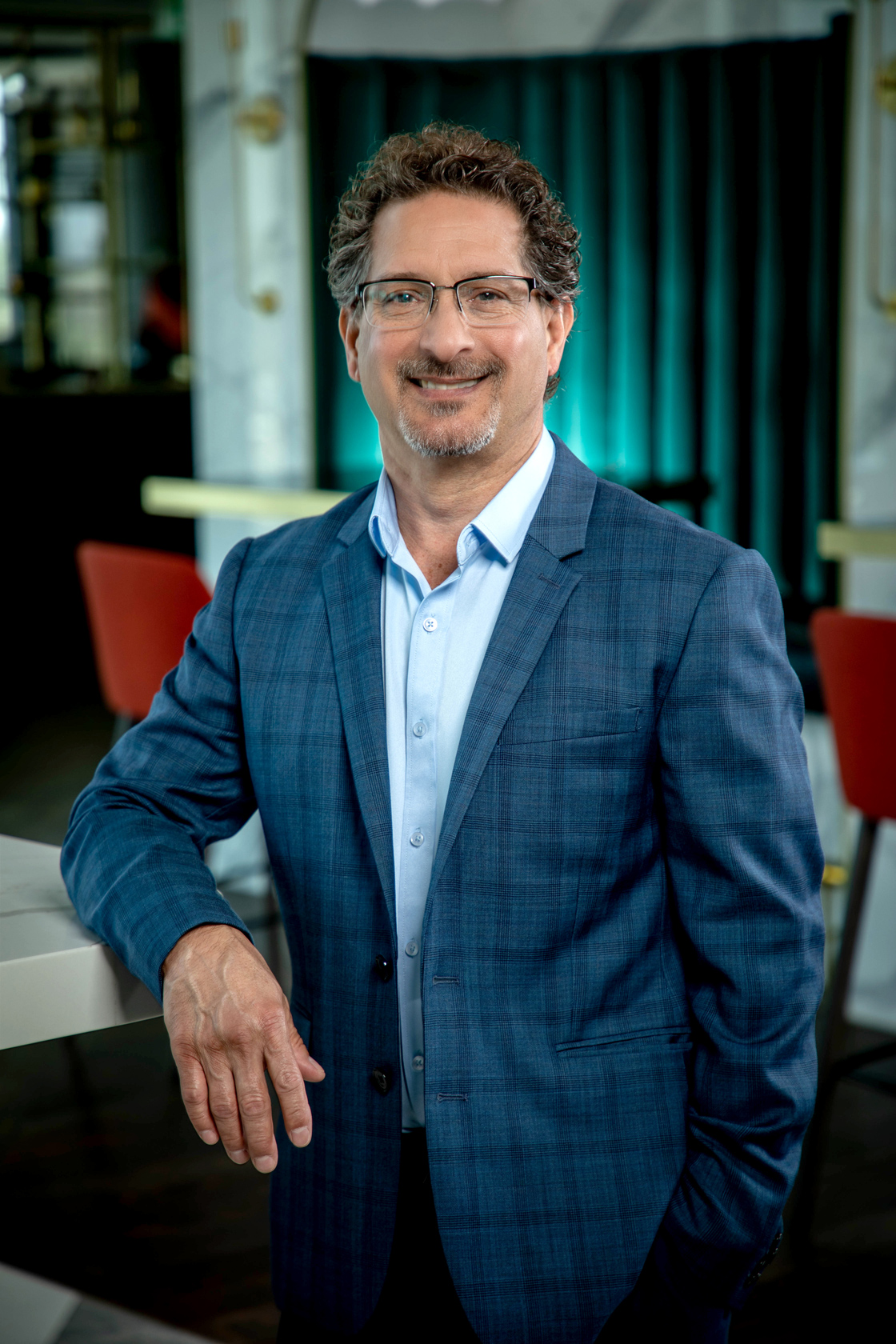
“I handle production, so construction documents, design development, and developing the sections and details required to get the building built. John [Dancer, RA, AIA] and Tom [Nemitz, RA, AIA] are the main designers, so they are getting their ideas down on paper and then the rest of the team is taking that and creating the construction documents to get it built,” Iacovoni said.
“That also gives me the opportunity to go out into the field and I really enjoy that side of it, because not only am I drawing the wall section or the detail on how it should work, now I am in the field making sure it gets built the way we are drawing it,” Iacovoni added.
Cornerstone Architects is a full-service architecture and creative design firm with office locations in Grand Rapids and Traverse City, Michigan. The firm, which was established in 1989, is dedicated to creating long-lasting client relationships and beautiful architecture at the intersection of consistency, experience, and collaboration. Though the firm has since become known for its multi-disciplinary, creative, and practical work in new construction, renovation, interior design, and master planning, it was initially founded by Nemitz, president, with a focus on preservation, historic renovation, and adaptive reuse.
“The firm, starting in Grand Rapids, did a lot of historic preservation and renovation work. There was a great stock of older buildings and the firm kind of created a niche for themselves. So, we are a boutique architect, we have limited project types that we do well and that we like doing,” Iacovoni said.
“We like the jewel projects; those are the ones that we put our best foot forward and many of those projects involve historic preservation. Taking on buildings that seem to be at the end of their useful life and returning them to their original luster and charm,” Iacovoni added.
Throughout the decades, the firm has developed a portfolio of award-winning work and been recognized for its role in the revitalization of the city during the 1989-2018 time period. The firm has also completed projects in Traverse City, Flint, and Lansing, among other places. Some of its featured projects comprise The Music Center at Interlochen Center for the Arts, West Hall Library and Innovation Center at Northwestern Michigan University, Dow Center for the Visual Arts at Interlochen Center for the Arts, D.A. Blodgett Building, The Fitzgerald Residences, Lake Michigan Beach House at Ludington State Park, Brass Works Buildings, Manistee City Hall, and the Grand Rapids Children’s Museum.
Iacovoni noted some of the renovation projects are fun to navigate, offering really unique opportunities to restore large terracotta overhangs, and restructure and underpin original foundations to create space for expansive glasswork to allow daylight into old buildings. Others, like The Music Building at Interlochen Center for the Arts—which is part of a larger master plan Cornerstone has been involved with since 1997—presented technical challenges to develop sound isolation between floors and walls for acoustical performance.
“Successful architecture is always about satisfying the clients’ needs. We consider ourselves a boutique, high-design firm, so we want to provide the best possible project and outcome for our client within a reasonable budget. It really is that simple,” Iacovoni said.
“We have had the opportunity to have like 95 percent of work come from repeat clients, so that tells us that we are doing a good job with that client, we are satisfying their needs, and that makes us feel good that they like the work that we do for them,” Iacovoni added.
For Iacovoni, who has built an architectural career dedicated to the details and an expertise in documentation, it was his interest in sketching that initially drew him to the industry. His affinity for drawing individuals’ faces would later translate into drafting classes in junior high and high school.
“My father actually wanted to be a graphic artist and had sketch books, so I was kind of emulating him a little bit, but I liked to draw faces in grade school. I would have my neighbors sit and I would draw them and my dad would come home and I would ask him, ‘who is this,’ and he would be able to tell me. So, it made me feel good I was doing a good job,” Iacovoni said.
“From there, I started taking drafting classes and just always enjoyed drawing. It just progressed from there and interestingly enough, I met John and Tom, the other two partners in the firm. We all had drafting classes together, we were all friends, we skied and did things together, and went to Lawrence Institute of Technology,” Iacovoni added.
Prior to enrolling at Lawrence Technological University in Southfield, Michigan, Iacovoni attended Northwestern Michigan College in Traverse City, where he earned a Bachelor of Science in Architecture in 1981. He then graduated from Lawrence Technological University in 1984 with a Bachelor of Architecture, and would complete his academic career in 2011 with a Masters of Architecture. While Nemitz, Dancer, and Iacovoni would initially part ways after graduating from Lawrence Technological University around 1984, the three would ultimately reunite in Grand Rapids about a decade after Nemitz founded Cornerstone Architects.
“Now I’m working with my two high school friends and I’ve been here for over 20 years,” Iacovoni said. “We’ve all worked for Cornerstone for the better part of our professional careers.”
While he noted some of the biggest challenges that continues to face both the architecture and construction industries are the cost of materials, labor costs, and cost-per-square-foot, the firm strives to not overdesign and works with clients to identify areas that can substantially reduce budget costs when many of them have predetermined program needs. And as an industry that continues to evolve as technology, codes, and energy requirements change for life safety and efficiency issues, for Iacovoni there is both an added challenge and opportunity associated with it.
“The challenge with that is as we move forward and they keep making the codes more stringent, we as an industry have to keep up with that and our designs then have to evolve and change to meet and accommodate those new code requirements. It’s a double-edged sword, because I think most architects enjoy research and learning, it is not a static industry, so you are always learning. Those things basically make us continue to learn and grow with the industry,” Iacovoni said.
“The other side of that would be the technology side where we went from hand-drawing to computer-aided drawing to now using Revit or SketchUp, which are 3D programs. So, you are visualizing the building in 3D and there are firms that do this—we haven’t gotten there yet—but with VR, you can put a headset on, stand in a room, and basically feel and walk through the building without it being built yet. That is an interesting project that I think the industry is going in that direction eventually,” Iacovoni added.
In addition to his role overseeing document standards and software advancements like Revit, AutoCAD, and rendering, he has also been involved with the Kent Career Technical Center, or KCTC, Engineering & Architectural Design Advisory Committee since 2009. The KCTC Engineering & Architectural Design is a program offering a one or two-year course for students to learn basic conceptual and design skills. The Grand Rapids-based technical school is part of the Kent ISD. Being involved on the advisory committee is an experience that he noted is interesting since the members of the board represent a diverse group of architects, engineers, and product designers, to name a few.
“We have the opportunity when the school is looking to either upgrade their AutoCAD to a newer version or switch over to Revit, they ask us—who are in the industry—‘what are you using,’ ‘what skills do you need students to come out with?’” Iacovoni said.
“They try to hone their classrooms, studies, and programs to what the industry needs. We have had a number of interns come through periodically and we know what kind of skill base they have already, because I’m talking with the teacher and advising, so it is an easier transition for the students, first of all, to have a comfort-level that they have some amount of skill, and then for the employer as well, that the student has knowledge,” Iacovoni added.
As Iacovoni continues to oversee project management of the work at the firm, pushing structural engineers to rethink details that might be normally seen and working with construction teams onsite, it is in the details, in the collaboration, and in the technical solutions that inspire him to walk through the door each day.
First published in Great Lakes By Design: Architectonics, 2022
Text: R.J. Weick
Photography: (profile) M-Buck Studio LLC; (gallery) Brian Kelly Photography, Grand Space Media LLC, ©2008 Kevin Beswick, People Places & Things Photographics, Courtesy of Cornerstone Architects Inc.

