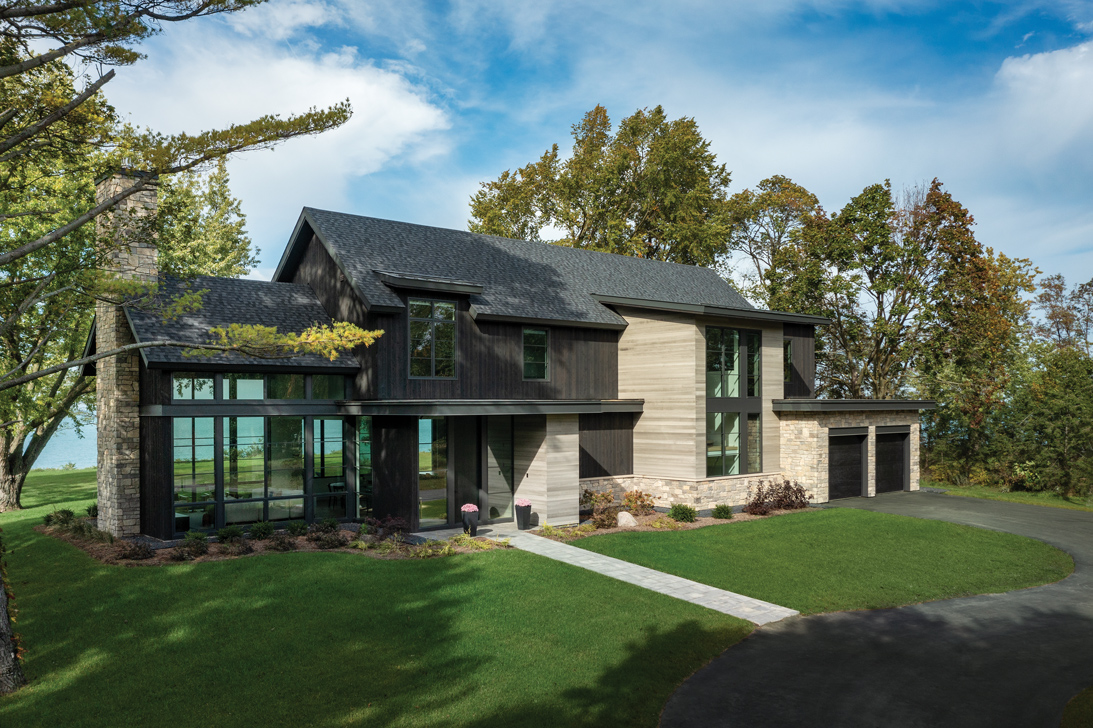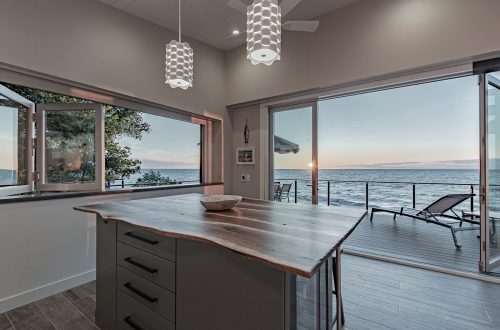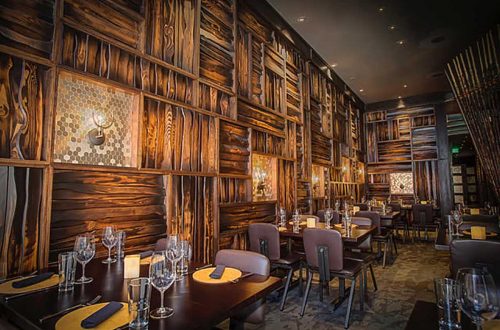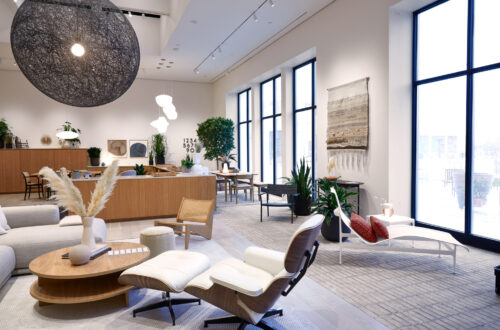Built high above the coastal waters of southern Lake Michigan, this Pine Bluff Residence is set deep into its lakefront site in a region known for its rugged coastlines, towering dunes, wooded bluffs, and often-brutal marine climate. Realized by the long-time collaborative team of Lucid Architecture of Zeeland, Michigan and Zahn Builders Inc. of Holland, Michigan, this home is a modern take in response to its environment and composition of native timbers, glacial-drifted sand, and freshwater waves.
Designed as a rustic retreat for a Chicago-based family, it integrates traditional details like pitched roofs and contemporary elements like sustainable building practices with the purposeful, user-driven functionalism and clean lines of modern design. It blends warm, organic modernism with rustic elements more inherent to mountain landscapes, where rugged textures, natural materials, and organic shapes come together in its lakeside cross-gabled rooflines, natural wood and glass details, and deep connection with its wooded lakefront. For the clients, it was equally as important to create a destination that served as a welcoming backdrop to the unforgettable moments in life, as it was to ensure the home felt like it belonged in its landscape.
“Above all, we wanted a home where we could make great memories with family and friends, so that was the primary focus for many of the layout and design decisions we made. It was also important to us for the home to take advantage of the natural beauty surrounding it, from the moment of arrival, and as much as we could, from every room in the home. We wanted to be reminded that we were someplace special,” the homeowners said.
“We prefer modern design, but we also wanted a home that felt warm and welcoming, and like it belonged in its wooded lakefront environment. So, we incorporated warm, traditional elements, like the peaked roof, stone chimney, and plenty of natural wood to balance some of the cooler, modern design elements like the heavy use of glass and steel framing,” the homeowners added.
For the homeowners, who were familiar with the design-build process having gone through the experience before in the build of their Chicago-based residence, it was important to them to also build a collaborative team around them that could help bring their vision to life. And after meeting Eric De Witt, principal and architect of Lucid Architecture, and Tony Zahn, founder and president of Zahn Builders Inc., they felt confident they had found their team.
“We’ve been through the design-build process before and felt like we knew what was important to us. We started researching architects online and Lucid stood out immediately as a firm that matched our style. We reached out to Eric [De Witt] and quickly hit it off. Within weeks, we had met him onsite to discuss our vision for the property and he agreed that we could design something special,” the homeowners said.
“Eric introduced us to a few prospective builders, but in the end, it wasn’t much of a contest. The quality of Zahn’s work and their experience building on the lakefront, combined with Tony’s thoughtful and personal approach, helped us feel confident that they were the right builder for the project. Eric and Tony had also partnered on many prior homes together, and had a track record of success. On projects like this, the chemistry between the major players can’t be undervalued,” the homeowners added.
Lucid Architecture is an award-winning architecture and design firm that specializes in the uniquely modern residential home and commercial project on the lakeshore and in the greater Michigan region. Working with clients from across the country, the team is dedicated to delivering purposeful, user-driven environments that embrace principles of functionality, clarity, beauty, and responsiveness. The team embraces a modernist design philosophy, across architectural style, in which their work intentionally responds to the site and its user, as an authentic expression of their clients that supports their lifestyle and brings joy.
“At Lucid, as we have evolved over time, our focus is on architecturally driven residential projects that are both client- and site-specific,” De Witt said. “Our approach is focused on creating architecture that tells our clients’ story. We work really hard to create moments and experiences within the design of the home that elevates the quality of life for our clients. We really do feel at times that we are artists, like a client is commissioning a piece of art—art that you live in opposed to art you hang on your wall—and we take that responsibility pretty seriously. We understand that they are making a large financial investment in the design process as well as within the construction and we really work hard to make sure that they reap all the rewards of everything they are putting into the project.”
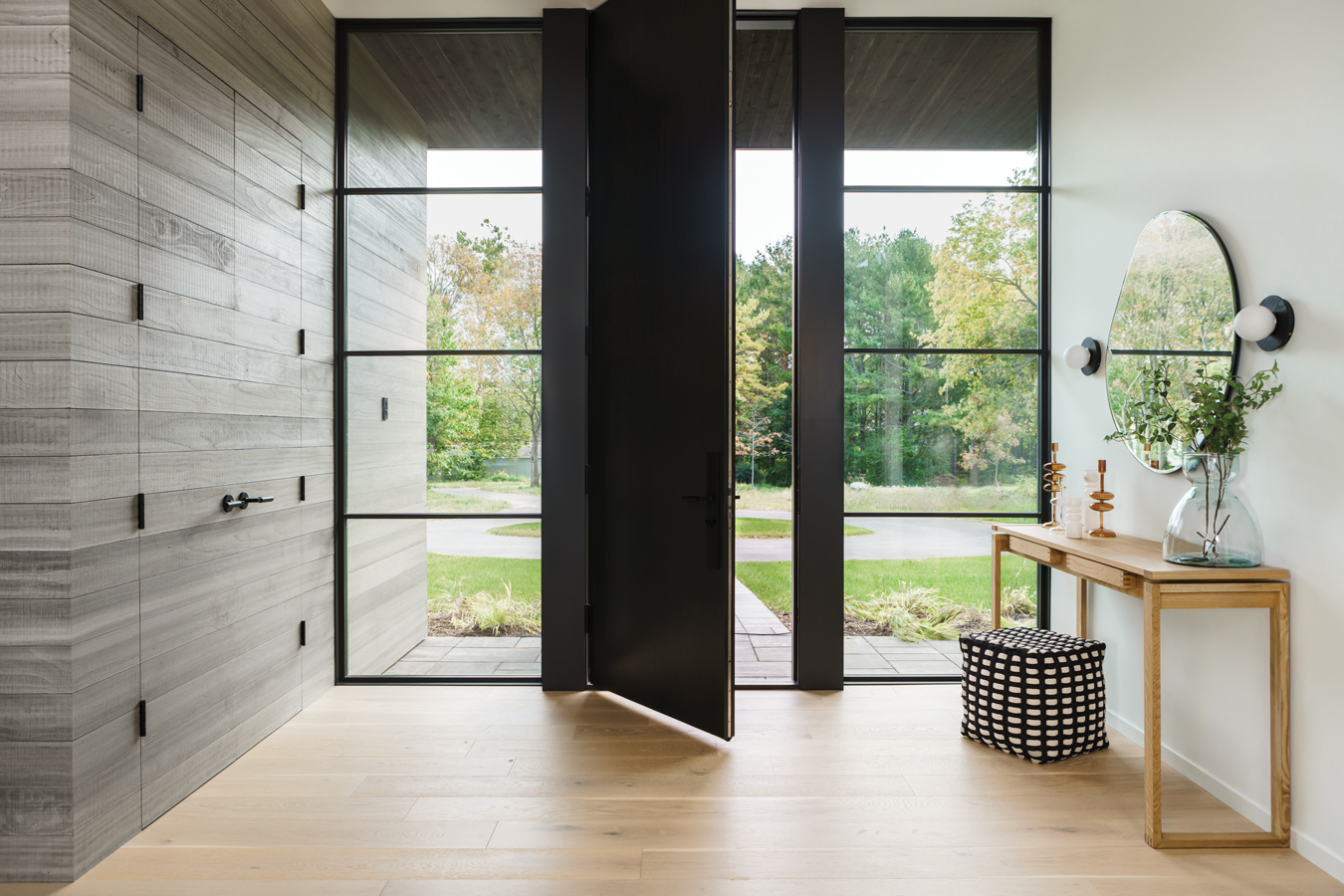
For De Witt, who has led the Lucid firm as owner and architect since its establishment in 2005, modernism is less about style than it is about a style of thinking, and his relationship with Tony Zahn can be traced back to 2008 when the two of them first collaborated on the build of his personal home. De Witt noted that the project, known as Pigeon Creek Residence—a distinctly modern home infused with warmth, comfort, and a strong relationship to its densely forested site—was a rather sentinel project for both firms as a first foray into the modern home design and construction.
“I think it really was the beginning of putting modern architecture back on the regional map here in Michigan,” De Witt said. “Zahn has put a lot of resources into being the best modern home builder in the region.”
Zahn Builders specializes in custom, luxury homes that are modern in design, but timeless in quality and style. For 27 years, the firm has built a portfolio of generational, legacy homes and extensive experience navigating the challenges and opportunities of lakefront sites. The team is dedicated to quality craftsmanship and attention to detail, finding success in a project when the build experience is exceptional for all involved throughout the process. For Zahn, it is also about being engaged early on in the process to help with building site due diligence, site planning, and assembling a team so multiple perspectives are brought to the table as they get to know their client and their overall goals.
“I believe that sometimes the best investment starts with design. It is about getting a good architect on board and putting a whole team together. We like to do that, but we also feel it’s our obligation to build a home that is going to last. We know certain construction techniques, certain processes, for instance in installing windows on Lake Michigan, which can be a brutal climate. Our obligation to our clients is to build a trouble-free home for a long time horizon,” Zahn said.
“Most of our projects, most of our clients, are thinking about that long time horizon. They build these special, lakefront homes to build memories for their family, but also quite often as we see in southern Michigan, they are building a home that they may want to downsize or retire to. There is this big element where they want a special home where it feels great, the design is great, the circulation is good, it’s fun, and it’s a great family destination gathering spot. Building vacation homes are some of my favorite projects, because it’s about fun, it’s about those memories,” Zahn added.
Over the years, Lucid Architecture and Zahn Builders have worked on at least a dozen significant, modern-inspired residential projects that have led to recognition by the AIA with a number of regional and state awards. Zahn noted that while they have developed a resume for modern homes and they’re committed to honing their understanding of the design philosophy, they certainly build and welcome traditional homes as well. And the use of timeless, durable materials is critical in the construction of homes built on Lake Michigan, such as in this Pine Bluff Residence. In this particular case, the intentional use of materials with a longer maintenance cycle was a big driver in the build strategy of the project, to ensure the home held up to the environment as a generational, legacy home.
“We visited many lakefront properties up and down the coast and this one definitely stood out. The property is situated on an elevated, 70-foot bluff, so it provided exceptional lake views straight west over the lake. But, more uniquely, the bluff gently curves into the lake in the middle of the property, allowing for coastline views to both the north and the south,” the homeowners said.
“From some points on the property, the viewing angle is over 180 degrees. At over three acres, the size of the property was great as well, providing plenty of space for throwing the ball around, yard games, and a fire pit without feeling too close to neighboring homes. We also wanted a home that was in a vibrant community, and that was close enough to use year-round and for impromptu, one-night getaways from Chicago,” the homeowners added.
Peninsular in shape, the site is set on a relatively flat piece of land that slopes upward toward the bluff’s edge. Featuring an existing rock revetment and unique sightlines based on its vantage point, the site was considered an ideal location to bring the organic, modern-inspired home to life complete with a lakeside pool program. Though there was an existing home to the north, and an easterly set home to the south, the overall shape of the property provided a panoramic or nearly 180-degree view overlooking the coastline.
“We felt that the property was secure. It didn’t have a beach, but that rock revetment was quite extensive and had been done really well. Every Lake Michigan site we see is different, but this one had really unique sightlines. The other thing we considered was what do we need to do to bring that first-floor elevation of the home up and the pool with it, and still have it look natural to optimize the views?” Zahn said. “The frontage was also substantial. There was an existing lawn that we maintained and also expanded on, which is a nice feature.”
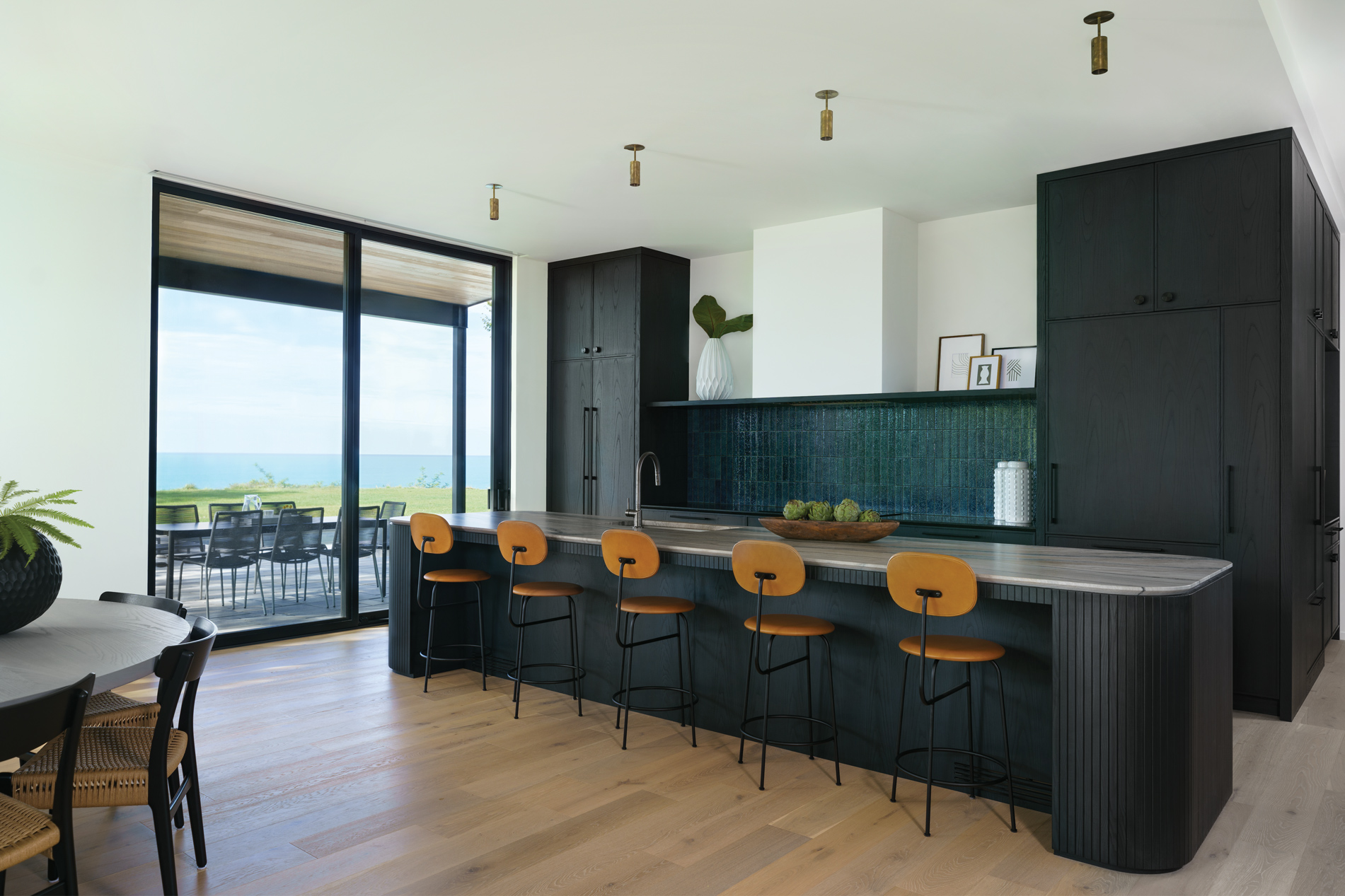
De Witt also noted since the site rose in elevation from east to west, there was some consideration given to lifting the house just enough to see over that edge of the bluff to connect it more to its waterfront, providing views down to the water, rather than just of the horizon line. Without some of the other issues inherent to lakefront builds, such as critical dunes and steeply pitched elevation, De Witt said some of the challenges were more related to the creation, orientation, and placement of the pool relative to the interior spaces.
“The pool was really located more to interact with this cabana space on the inside of the house, because the reality is, in Michigan, that pool is active for maybe four months out of the year uncovered. Then you spend the other two-thirds of the year with a pool that has a cover over it. In a lot of projects, we are working to create a pool that feels connected, but also isn’t the primary focus when looking out of the main focal points of the house,” De Witt said.
“You don’t necessarily want to look at a pool that has been shuttered for the remainder of the year, so that was part of the strategy of locating it just off of the north of the main living area. You really do have a beautiful view from the inside of the main living spaces and the primary bedroom, but the pool is still close enough that it is easily accessible and functions as this great entertainment space in the warmer months,” De Witt added.
The home takes cues from the previous onsite structure in terms of its placement and features an interior program where private spaces are located to the north, sheltered by the presence and permanence of exterior materials. It then opens outward to its landscape as the program moves south, leveraging an extensive use of glass to provide a connection to its environment and sightlines to the waterfront. In this area of the home, public spaces like the more formal living and entertaining spaces are located, the pool, and the second-floor primary bedroom, borrowing the lakeside greenspace of its southerly neighbor.
“Tony and Eric figured out how to grade the land and position the house to really maximize the best views from every room, including how the winding driveway leads to the house and gives sneak peeks at the lake views upon arrival. The lakeside yard is where we spend most of our time outside,” the homeowners said. “We really like the feel of the home with the mix of materials making it interesting and unique, while still cozy. The openness of the living room and kitchen space with the glass, the views, and the large stone fireplace combine to make it both a great entertaining and just relaxing space.”
Its pitched roof and cross-gable, visible on the lakefront, evoke Scandinavian inspiration, engaging the onlooker in a dynamic interplay of rich, bold contrasts and organic materials across a relatively simple shape. There is stone and natural wood to complement the glass and steel framing, and the iterative design process saw a successful fit of original programmatic goals into a right-sized design footprint.
“That part of the process was really successful. They asked the question, ‘what can we do to make a run at right-sizing the home?’ There was a very successful effort to keep a similar program and function and reduce the size. There was definitely a lot of careful cost analysis here to help the owner make informed decisions during the design process and also during the construction,” Zahn said. “I also think the work-from-home station worked out really well here, which is really architecturally pleasing and has glass panels for acoustical control, and the hall kitchen is a really cool feature.”
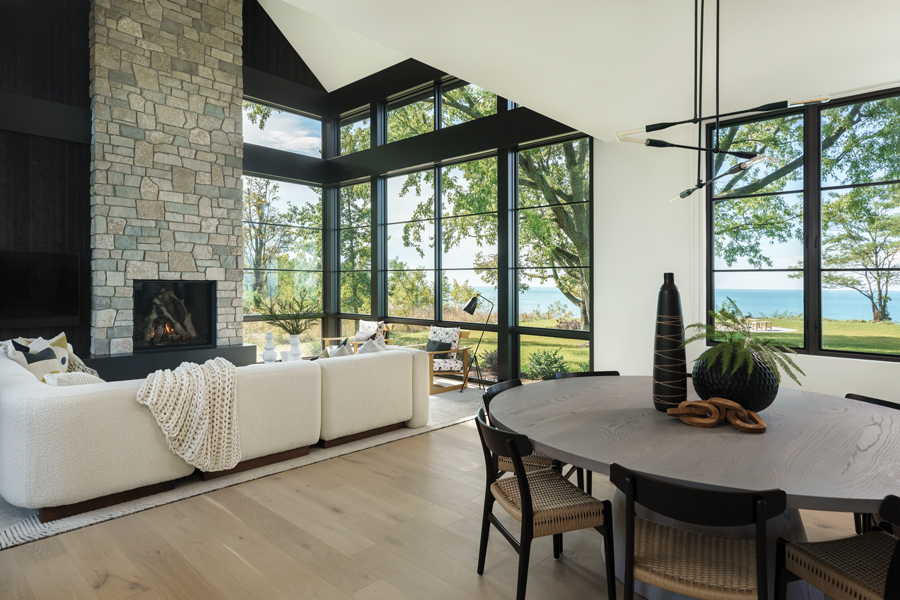
De Witt noted based on its location and ease of access from Chicago, flexibility became a big part of the conversation throughout the process to ensure that the program and support spaces could adapt to their clients’ needs if they chose to live there on a more full-time basis.
“How do we have these spaces be flexible and adaptable so that they can live here full-time if that is the direction they want to go?” De Witt said. “One of the interesting things here is we have this formal living room, but a really important part of the program was what we call the cabana space. It was basically a larger recreation room that supported living out on the pool deck in the summer and kept the living, kitchen, and dining a little more formal and restrained. It gave the family a space where you can have the comfortable seating, movie-game room, screened porch feeling in the summer, but that space still feels very connected because it is internal to the house. They don’t lose the function of that space in the fall and the winter as you would with a traditional screen porch.”
And for Zahn, at the end of the day, building is just as much about the relationships with clients as it is the construction of a beautiful home.
“We want to be the client’s builder for life. When we finish a home, there is not this formal punch-list where we do it and we don’t talk again. We want to stay close to our clients, we want to learn from their experience, how the home is living, what they enjoy most, and hearing and being a part of their dream being designed and built. That’s what I’m all about,” Zahn said.
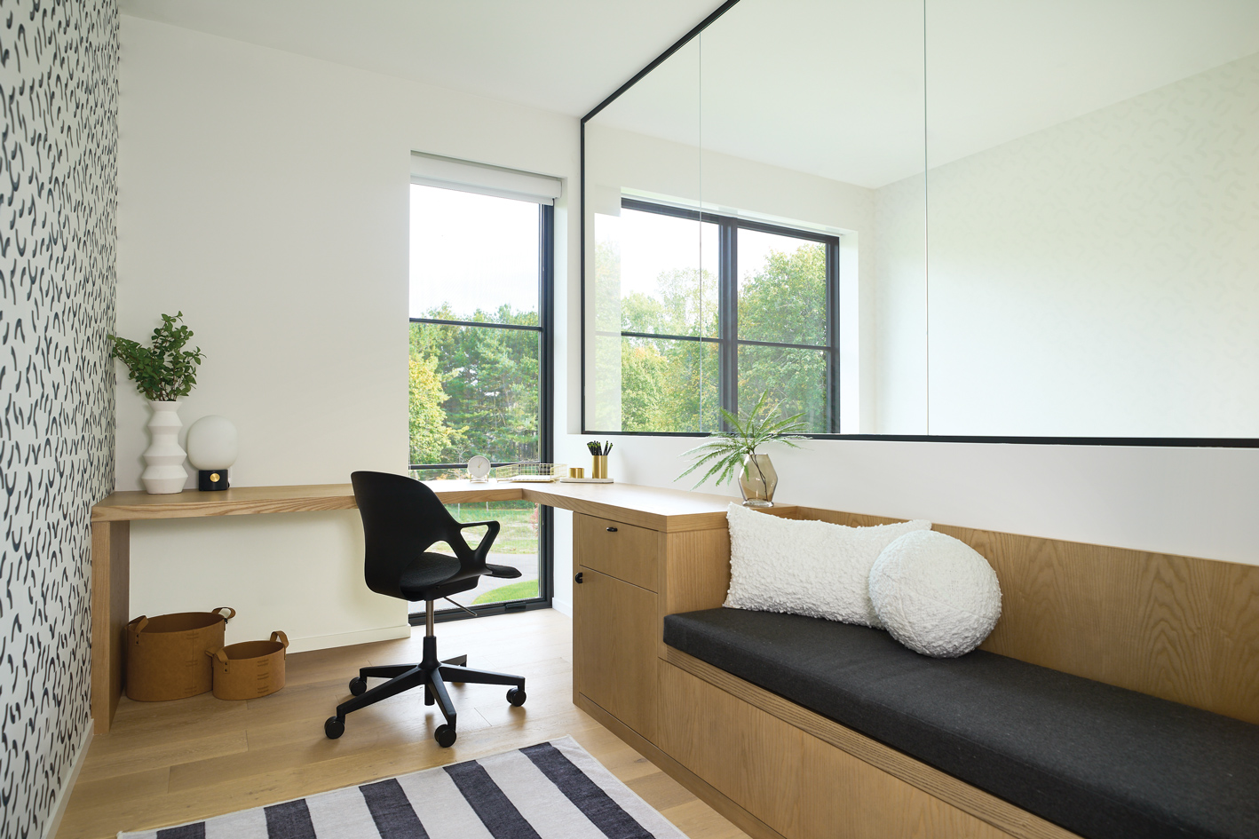
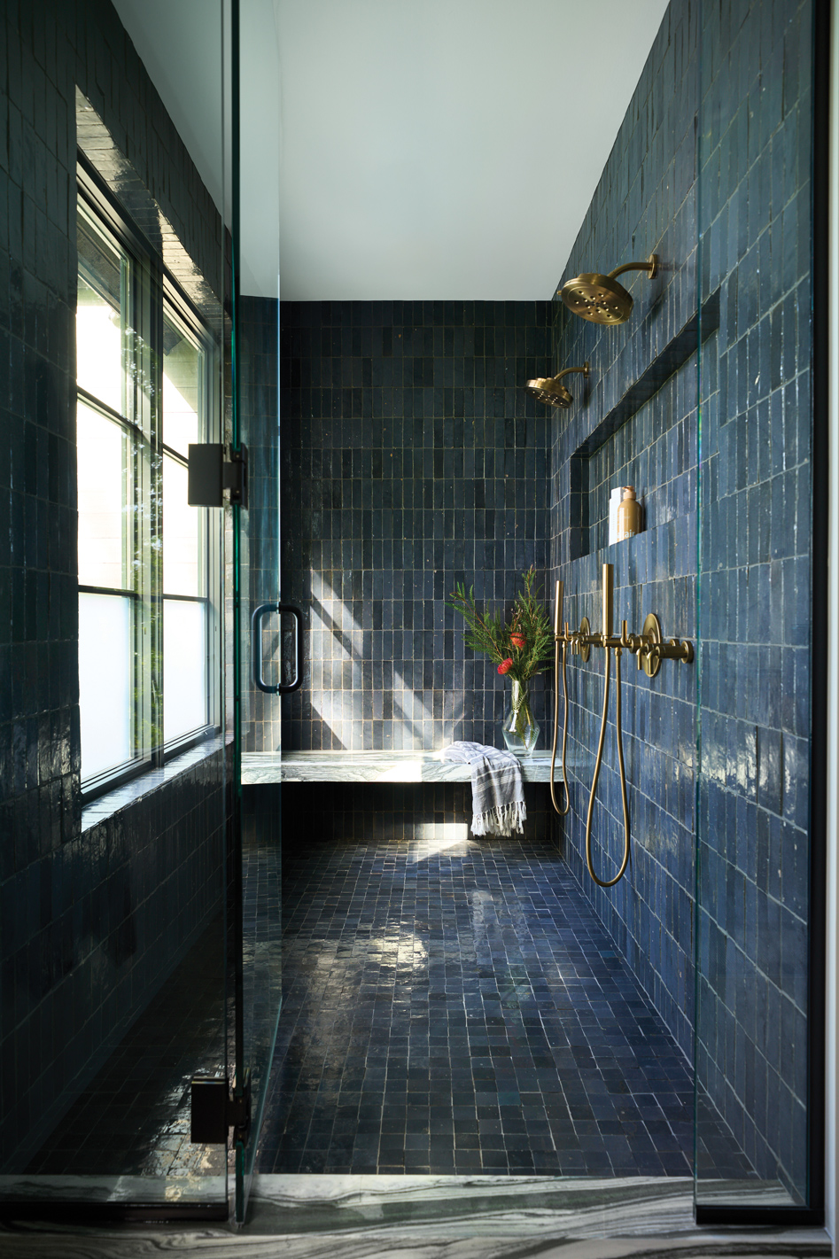
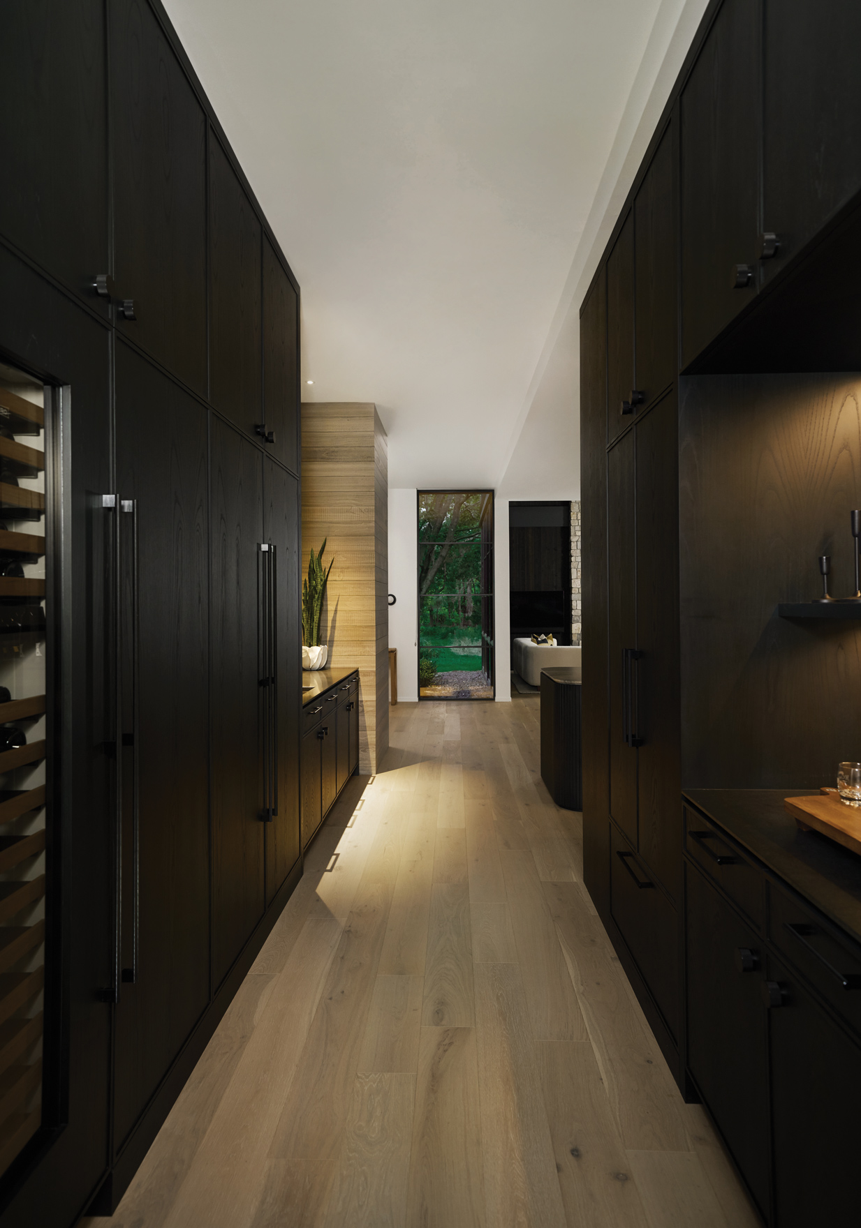
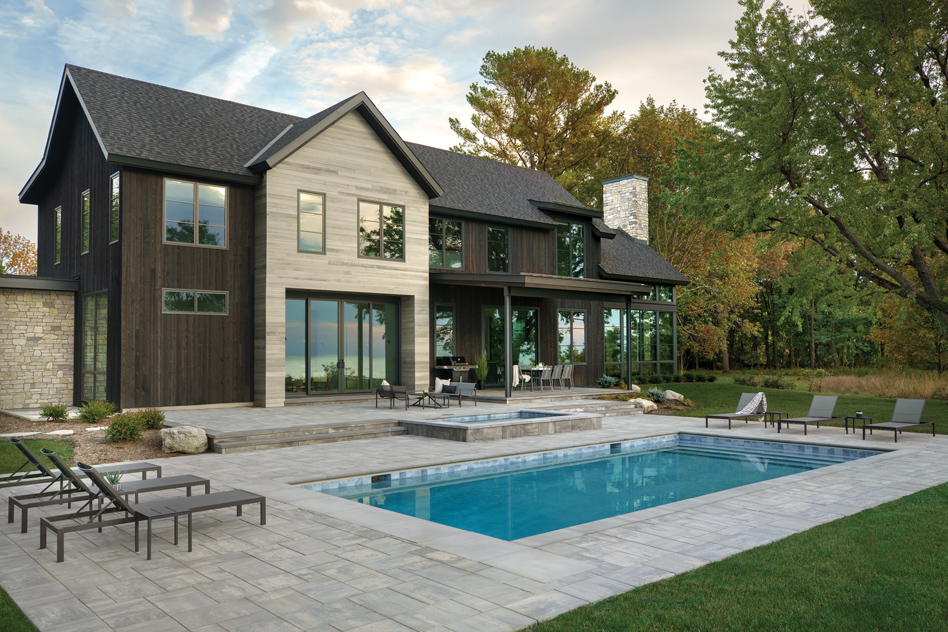
First published in Great Lakes By Design: Architectonics, Volume 7, Issue 6
Text: R.J. Weick
Photography: Ashley Avila Photography

