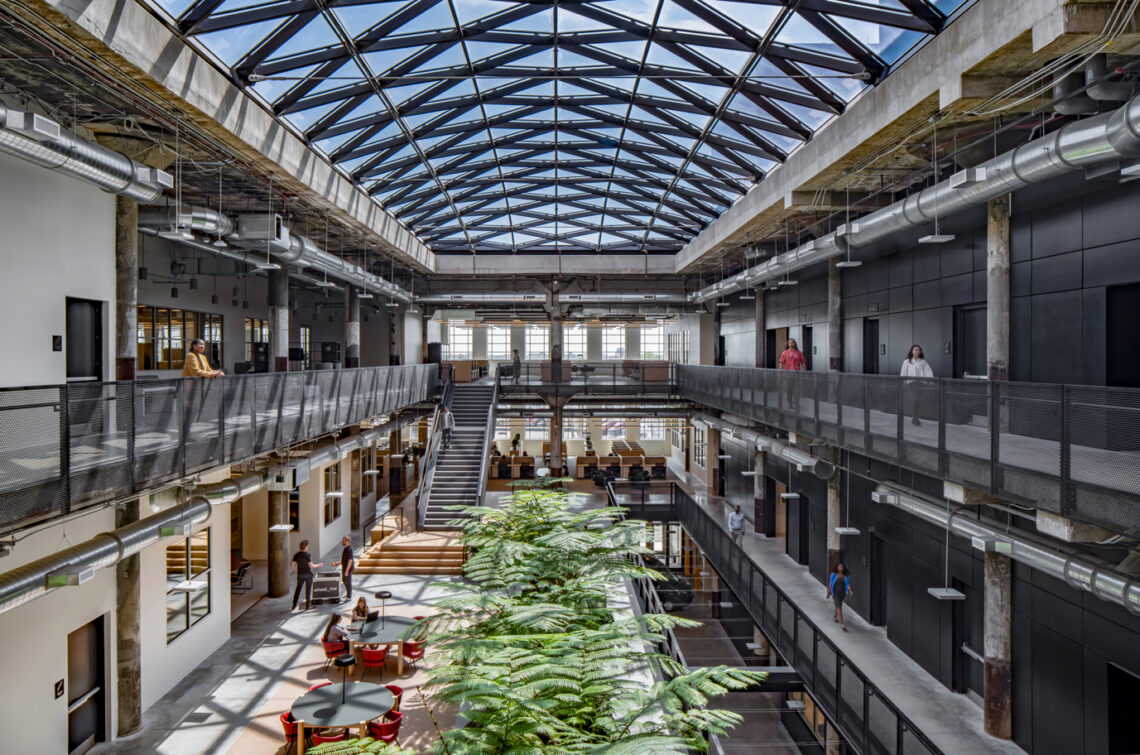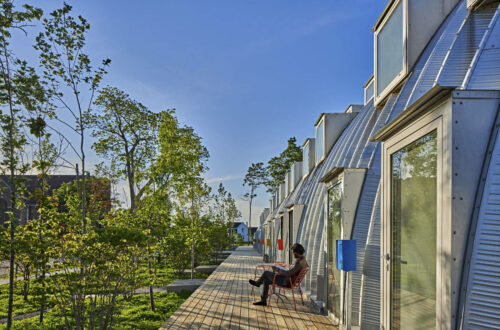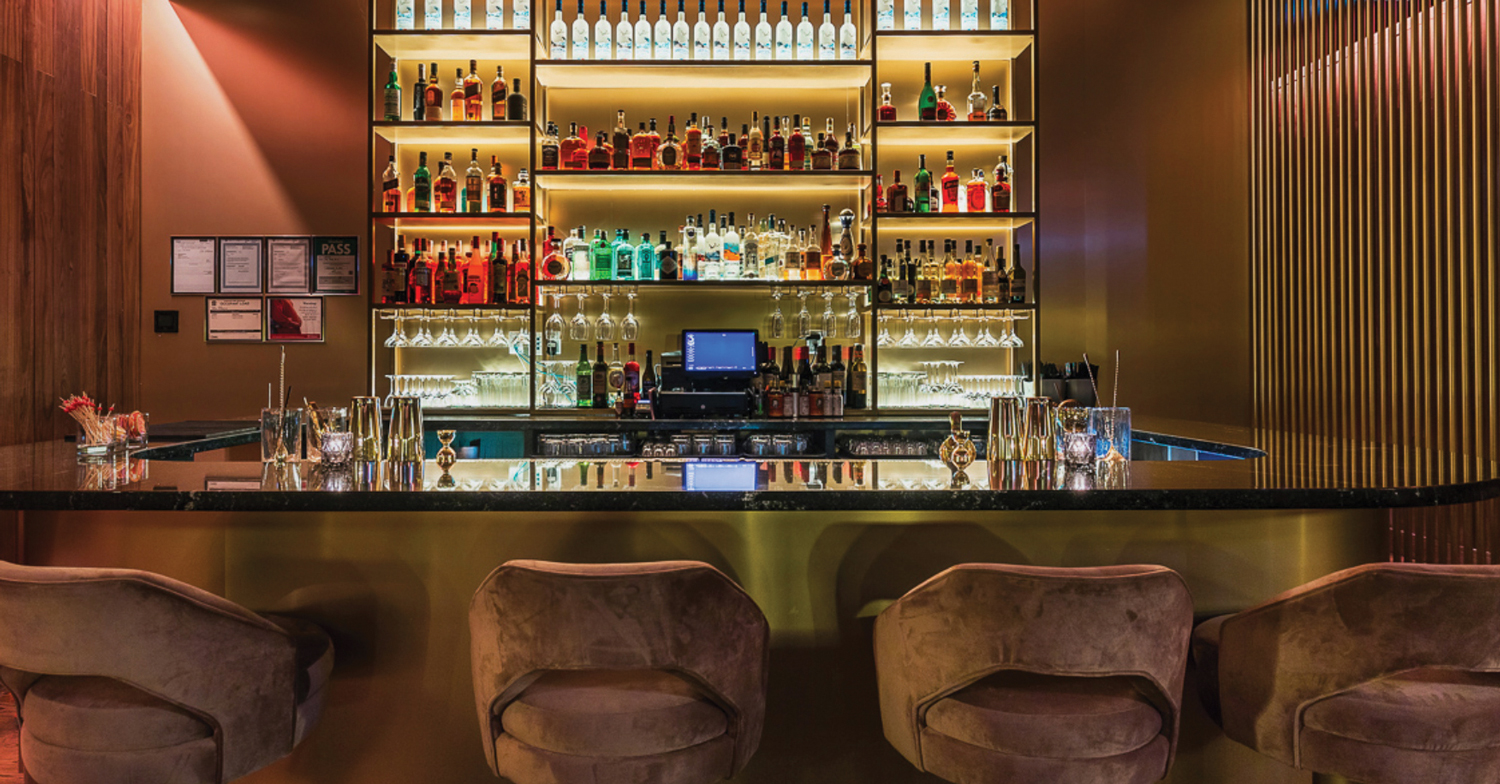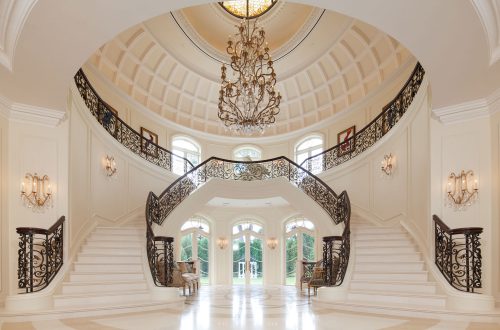The exchange of ideas is a powerful thing. It has driven innovation and disruption, inspired revolution and change, and galvanized communities and movements. It has taken on many forms over the centuries, from spoken and written word to transcontinental rail and digital platform, as time has welcomed new eras in communication and in the movement of people, ideas, and things. When Ford Motor Company, or Ford, purchased the historic Michigan Central Station in Corktown, Detroit’s oldest neighborhood, in 2018, it coincided with an announcement that it planned to reposition it as the centerpiece of a new mobility innovation district and community. The 30-acre, walkable district would serve as a catalyst at the intersection of mobility and society, connecting to the community and beyond in a mix of old and new.
Intended as an inclusive and vibrant district, the hub features key spaces like the Michigan Central Station and its neighboring 1936-built Book Depository across its 1.2-million-square-footprint, and is anticipated to introduce new solutions like smart roads, infrastructure, public transit, and micro-mobility. It is also expected to serve as a potential stop along one of the world’s first connected and autonomous, or CAV, corridors, linking it to Downtown Detroit and Ann Arbor, Michigan. While the station is an integral piece of this vision, it is its sister facility, the Book Depository—formerly a post office and mail-sorting facility designed by Albert Kahn—that will serve as the engine of innovation and home to an open platform concept, fueling the continuum as a structural home for the movement of people, objects, and ideas. And it was a respectful revitalization that was taken as seriously as it was considered an exciting prospect for the design team at Gensler Detroit.
“The entire design team was really cognizant of doing right by the building, doing right by the people who will use it, and doing right by the community,” said Lily Diego, Design Director at Gensler Detroit.
“As designers and architects, we go into this profession thinking that we can change the world, and that is exactly what ends up happening. Even with the smallest strokes we can make such an impact, and so we always have to consider how our work supports others. It’s vital we build and renovate buildings that are resilient, responsible, and improve communities,” Diego added.
Gensler, an architecture, design, and planning firm, has partnered with Ford over the years and been involved in helping shape the brand’s global workplace experience. The firm has worked with Ford on projects across the globe in places like China, India, Latin America, and North America.
“Ford is constantly thinking about ways to be innovative and combining that charge with preserving this landmark was creatively rewarding,” Diego said. “The majority of our team are longtime Detroit residents who have seen this asset be forgotten for so long. It was special to be a part of the reinvestment of this historic building, and its surrounding community.”
After its initial use as a post office, the 1936-designed building also served as the Detroit Public Schools’ Book Depository in the early 1960s. When a fire devastated the building in 1987 and its neighboring station shuttered its doors in 1988, the architectural landmark had sat vacant and abandoned for decades. As a key part of the proposed innovation district, Ford envisioned that the Book Depository would serve as an innovation nexus and central node for idea exchange, with a design that pushed workplace to the edge of what was possible for global mobility and how people connect.
“We were in for the ride. Ford had a vision for the buildings that existed, as well as new buildings, with everything stitched together. The Book Depository was poised as a main facet in the ecosystem that brings a new workforce to the neighborhood, linking the building’s past to the vibrant future of the area,” Diego said.
“Ford always looked at the train station and the Book Depository as paired. These were beacon buildings within the development that were puzzle pieces to what Michigan Central could become,” Diego added.
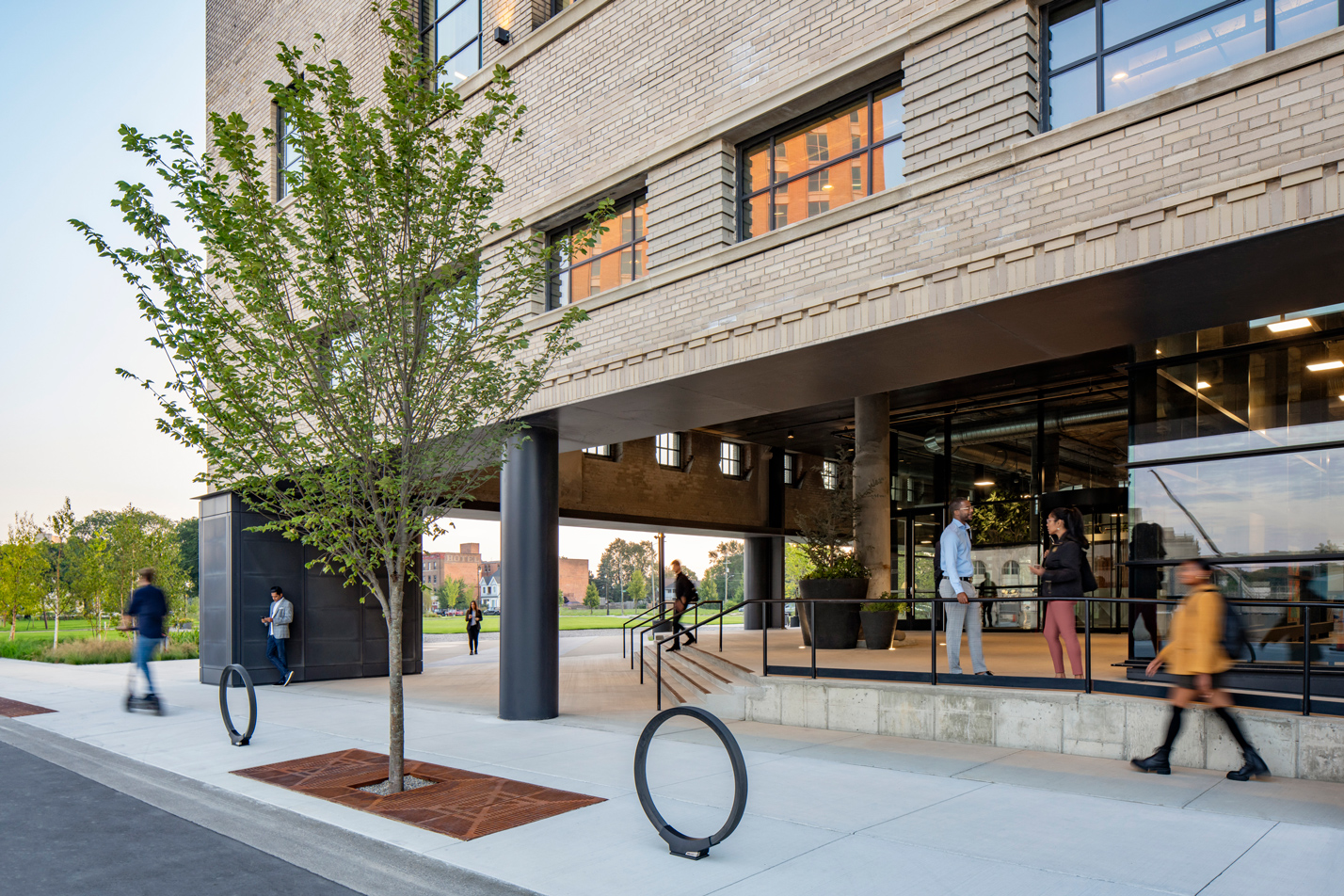
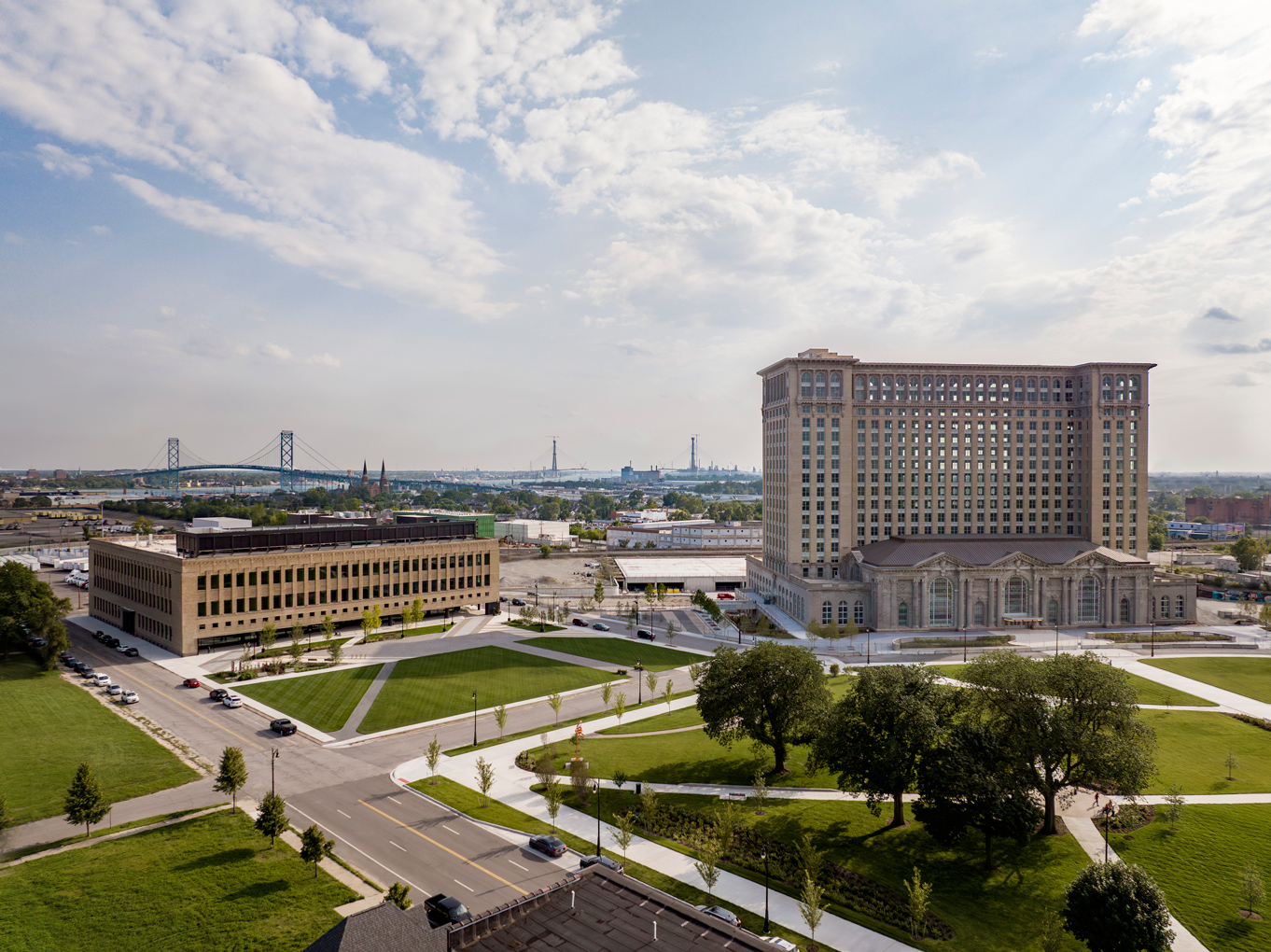
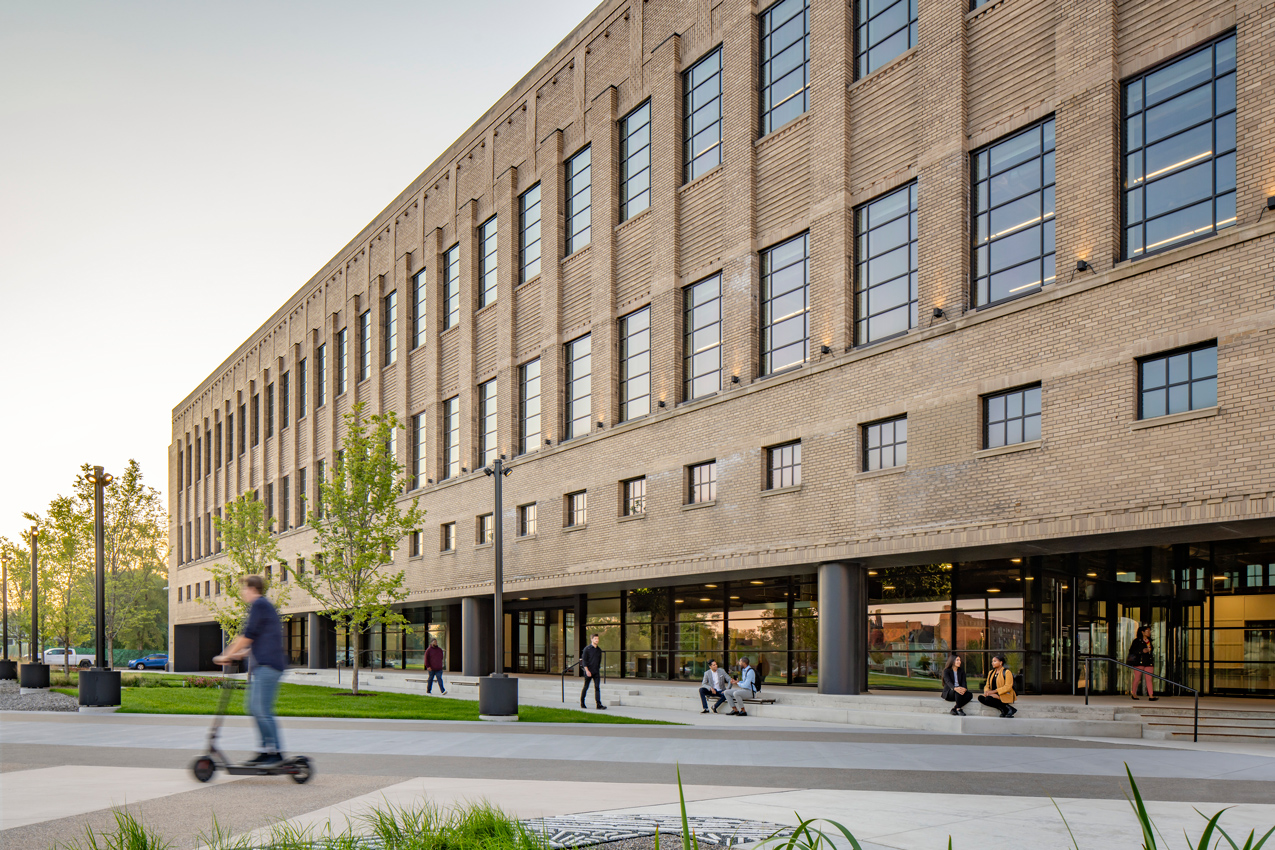
As puzzle pieces, the buildings are a social connector at the spoke of everything and a nexus for innovation, while highlighting the historic element and architectural legacy of the neighborhood and broader community. For the Book Depository, specifically, it would take on that role as the hub of innovation, where new ideas came to life, and the collaborative effort between emerging technology and partners like Newlab would take place.
“Since the turn of the 20th century, the post office and the train station were connective elements for an exchange of communication through letters, information, and people,” Diego said. “There is a connective energy of today’s exchange of ideas within the Book Depository, between the two buildings, and the surrounding development of buildings, plazas, and parks.”
Intended to foster unhindered connection, laying a foundation for a fluid and interconnected district, Gensler leveraged that concept of the building serving as a connective thread both from a structural element physically connecting to the architectural and community fabric around it, as well as inside the building. Its ground floor acts as an internal intersection and engaging boulevard, connecting it from the west to Michigan Central Station, from the north to Michigan Avenue, from the east to the neighboring community and downtown, and from the south to The Platform, a first-of-its-kind mobility testing space using an abandoned set of elevated railroad tracks. The lines between traditional desking and adjacencies are intentionally blurred, supporting a flexible, hybrid work experience and a building-height atrium and central connecting stair system that allows daylight to permeate the space within a purposeful reuse of existing concrete and brick.
The central atrium, which was the biggest architectural intervention, was designed purposefully decentralized with offset elevators and stairs. It was an intuitive move that not only was meant to foster creative collisions and create visibility and connectivity, but also allow that equitable access to light deep into the floor plates of the historic warehouse-like structure. It was also a design move that was intentional even before Ford knew Newlab would open its second headquarters in the space.
“It was natural for us to create this central atrium and internal intersection as a boulevard, because it’s a monumental building. It has a massive square floor plate with minimal windows, so how do you penetrate the building so it feels very welcoming through transparency and a sense of light?” Diego said.
“This was basically a warehouse for its entire life. It was just an open shell. The catwalks were all on the perimeter and by the time we got our hands on the building, it went through such ruin that there wasn’t any usable vertical circulation. It was almost as if we just had a shell to work with and had to rethink how everything worked within it,” Diego added.
The atrium also allowed the creation of a landing pad or social platform for those within the building to showcase and test emerging ideas, like a new roving delivery system, and while a visible intervention, the design team was very intentional about repositioning the building with a design that paid reverence to the historical architecture. Existing loading docks were used as the location for the new main entry, and the cadence and the strength of its structure were intentionally juxtaposed with modern elements like blackened steel and glass.
“We knew for a fact that we wanted to look at this building as an archaeological find. We wanted to honor Albert Kahn’s sense of structure. He was a very pragmatic designer, so we wanted to ensure that all the elements that he placed within his buildings—the martini-capped columns, the brickwork, the use of concrete—all of those were embraced and remained pretty much as visible identifiers of strength and structure,” Diego said.
“We also wanted to make sure that anything we did as a modern implementation was very clear as a complement to that, so we used metal in reference to Michigan’s place in the Rust Belt. There is a lot of blackened steel and metal that identifies the fresh intervention within the historic elements of structure,” Diego added.
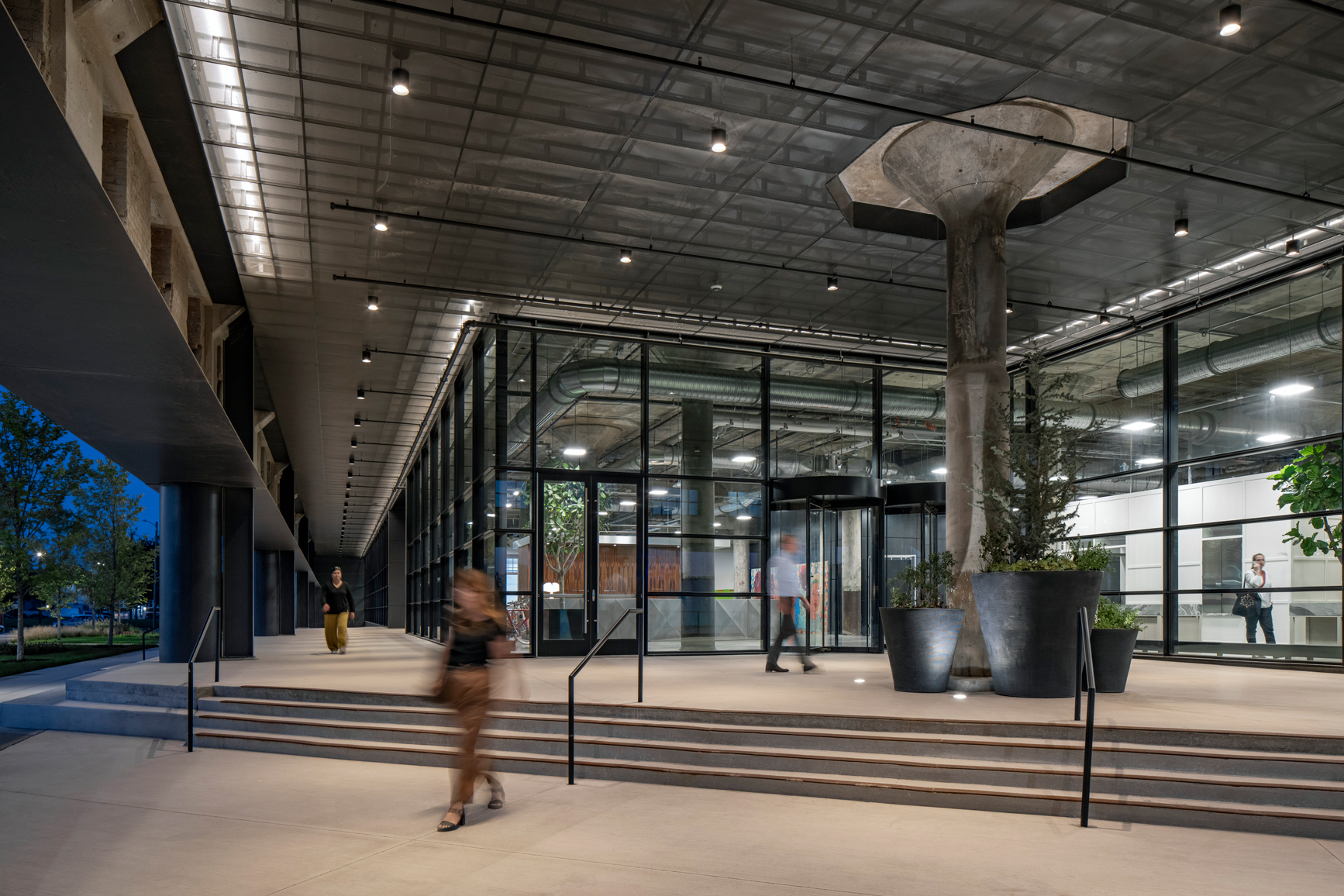
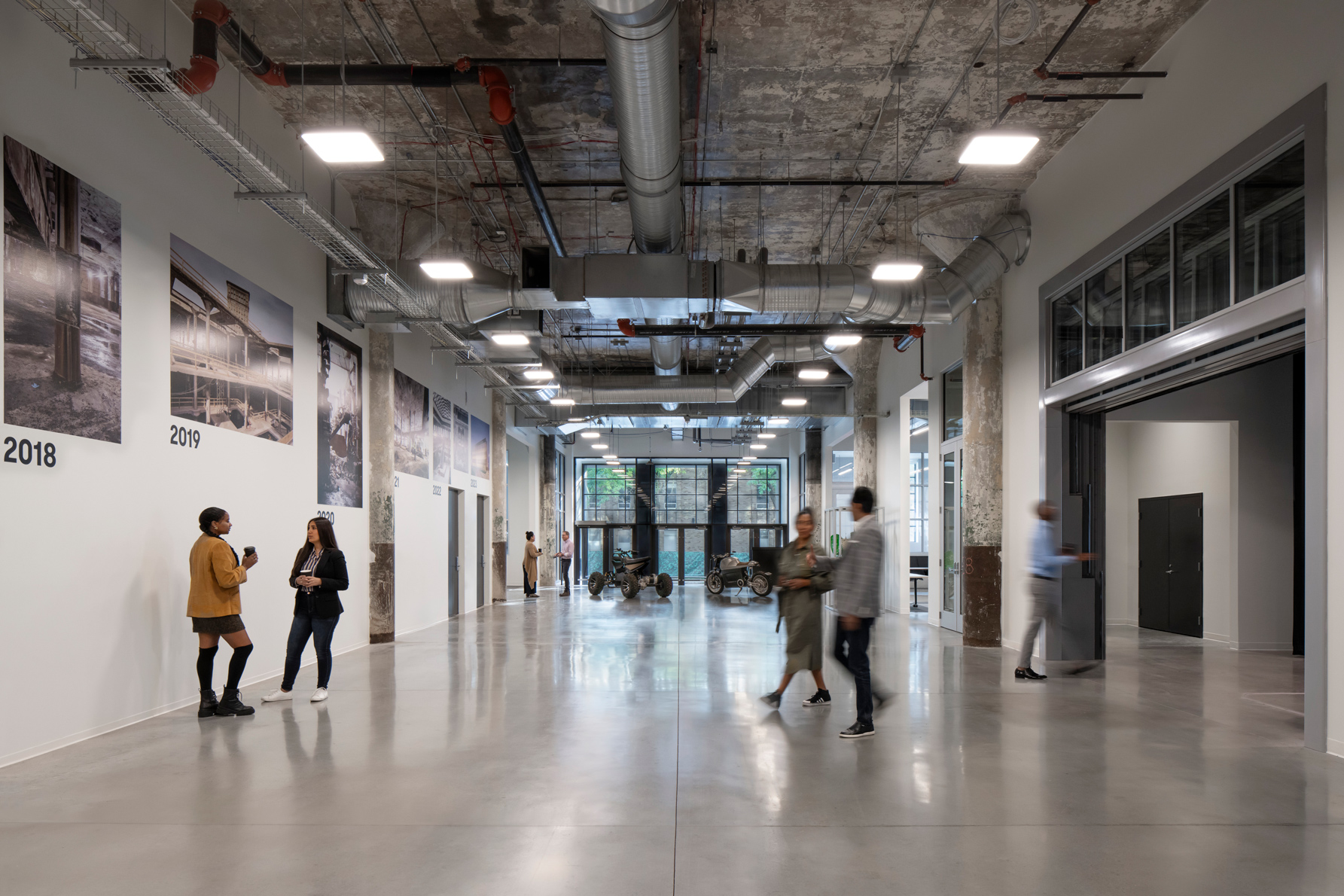
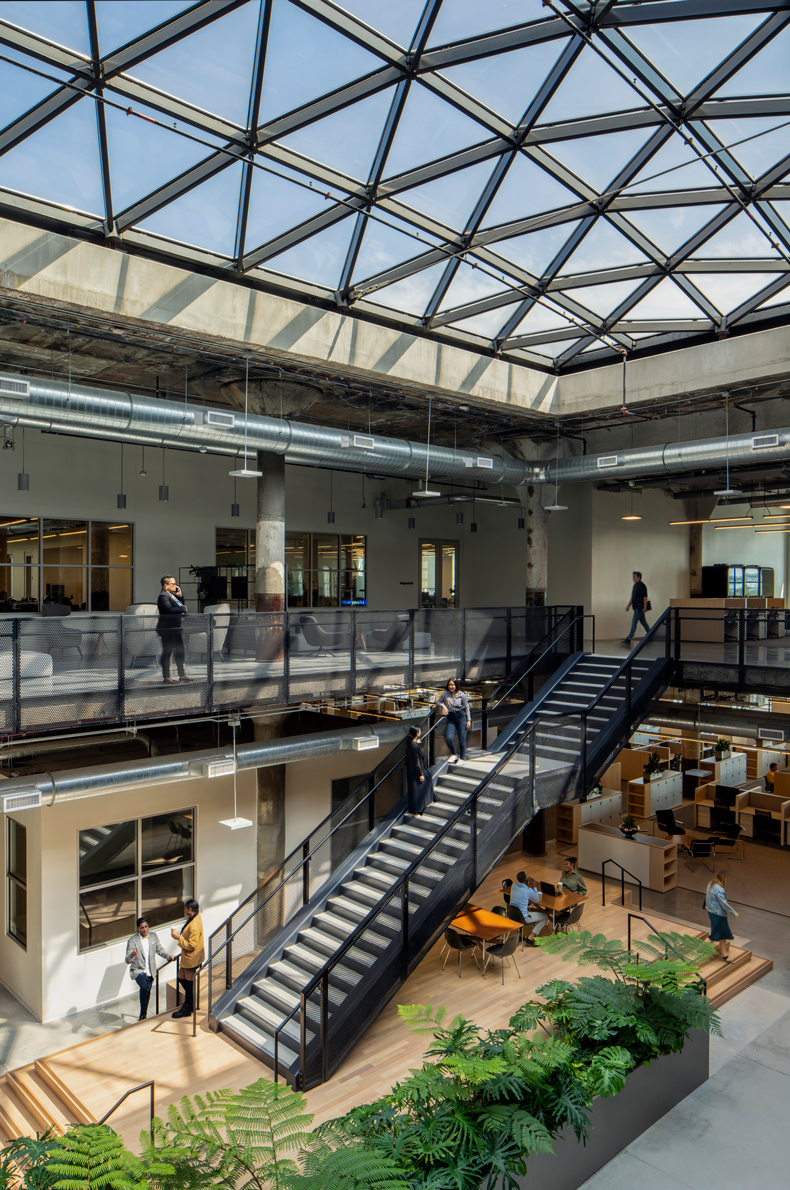
In addition to the decentralized cores and the adaptable work floor, Gensler also looked at designing code beyond comfort, according to Diego. Envisioned as an innovation district posed to push the boundaries of today and tomorrow, it was important that the interior also supported the work of those who might use the building in the future.
“What happens if robots or drones are part of the everyday traffic that happens in this building? So, circulation is super-sized to allow for the evolution of the next thing that is going to happen, that is going to be partnering with the human condition,” Diego said. “It was about trying to figure out what is happening today that enhances a person’s workplace, but then also looks at tomorrow to continue a very flexible, versatile environment.”
For Diego, the repositioning of the old Book Depository was more of a consideration in how one connects to each other, rather than a holistic overhaul of its function.
“The bones are so strong that not much had to change, the only difference was how do we start to infill and leverage the use of the human inside the space, because it wasn’t necessarily made for human engagement. We just added that filter, and then the idea of how does the community become part of it. We want to ensure that the investment they are putting in is balanced and equitable for all,” Diego said.
Diego also noted as an investment in a well-established borough and community in Detroit, it was just as important to consider that aspect of the development, to ensure it was done in collaboration with the community. While Ford’s vision of an innovation district is likely to, and already has, attracted talent from out-of-state, it is also about prioritizing the needs of local residents and businesses, drawing from local talent, and bringing a synergistic approach to Corktown—and furthering the revitalization of Detroit.
“It’s funny, we always called this the ‘ugly duckling’ compared to the beautiful train station—this tall, slender building that has a lot of attention—and the poor Book Depository is this stout, robust square that was always in its shadow. It was nice to be able to provide attention to this beautiful building. There is such a cadence to its structure that is minimalistic and simple, and yet so elegant. A lot of our design was based on composition, so where we cut floor openings was based on the composition off the grid of the columns, like if it didn’t map out, we didn’t do it,” Diego said.
“There was this type of rigor that Albert Kahn had for this particular building. We tried to be true to the history of it, tried to be true to what Albert Kahn designed it for, maintaining all of that while reviving it for a new purpose,” Diego added.
The Book Depository reopened in April 2023, marking the official launch of Michigan Central. Gensler served as Architect of Record for the Book Depository—a 270,000-square-foot Art Deco landmark— with CIVILIAN, a Brooklyn-based design studio, serving as Interior Designer of Newlab at Michigan Central. Ghafari Associates, the Dearborn-based architecture, engineering, and consulting firm, also served as Interior Architect of Record for Newlab at Michigan Central.
For Diego, who used to explore the building in its abandoned days, her hope is that as an innovation hub, the Book Depository thrives as a connector for many, while being a new asset for Corktown and Detroit’s growth.
“When we first toured the building, in the dead of winter, and finally made it up to the top floor, there were trees and twisted metal coming through the building, which was so wild. We were so humbled by the fact that this building went through so much turmoil that structural steel was twisting like ribbon. Now, the Book Depository has a completely new life while remaining a piece of Detroit’s history,” Diego added.
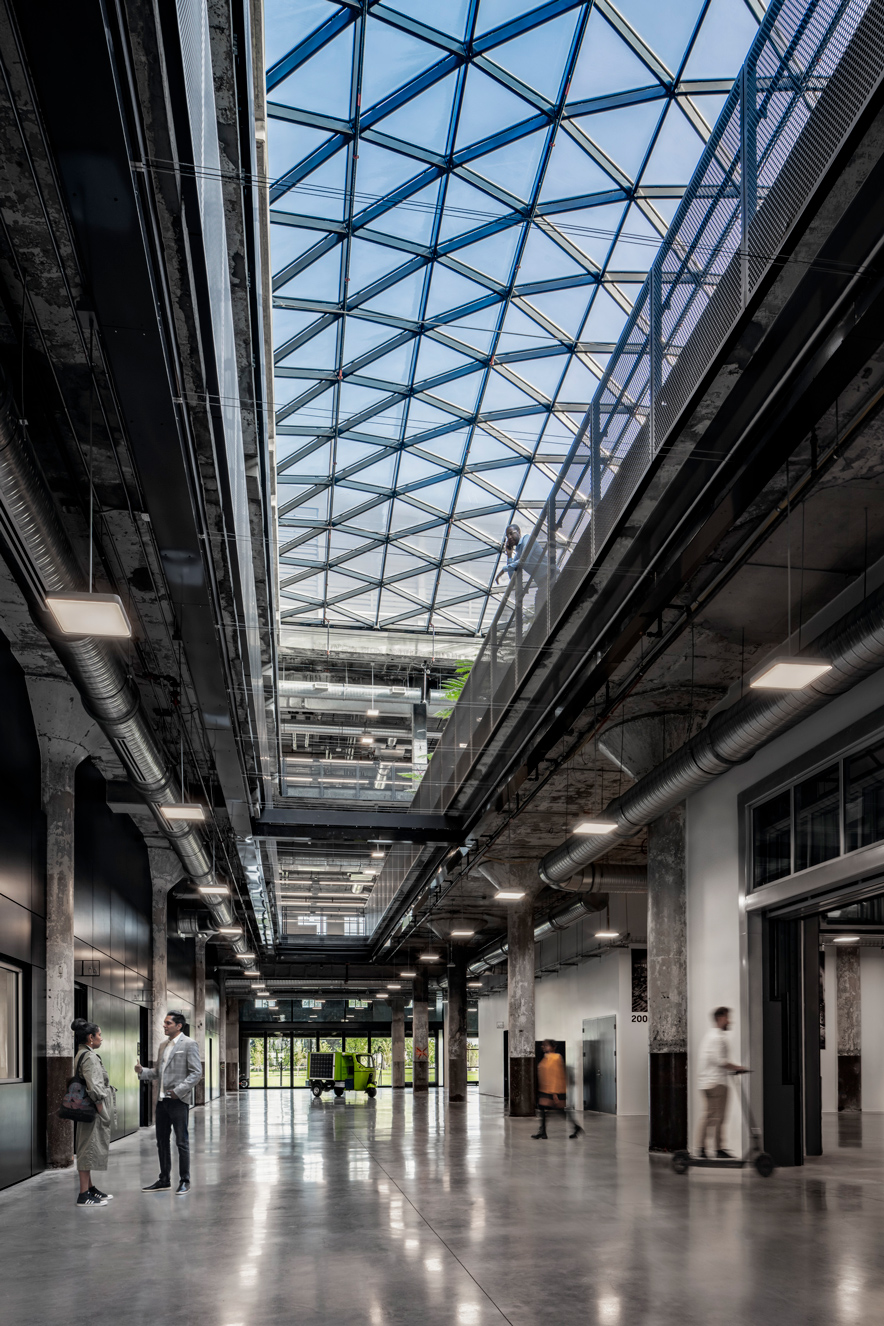
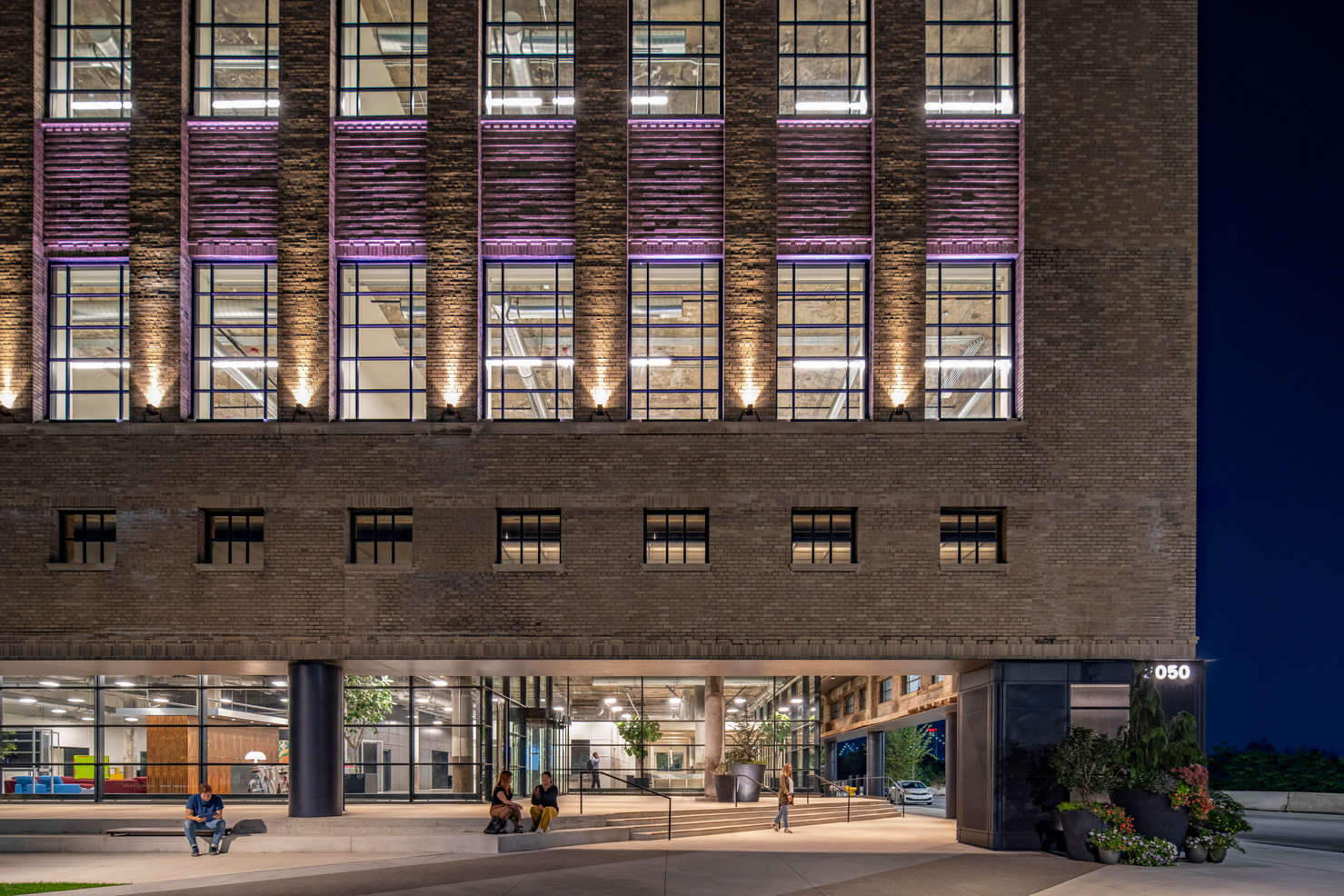
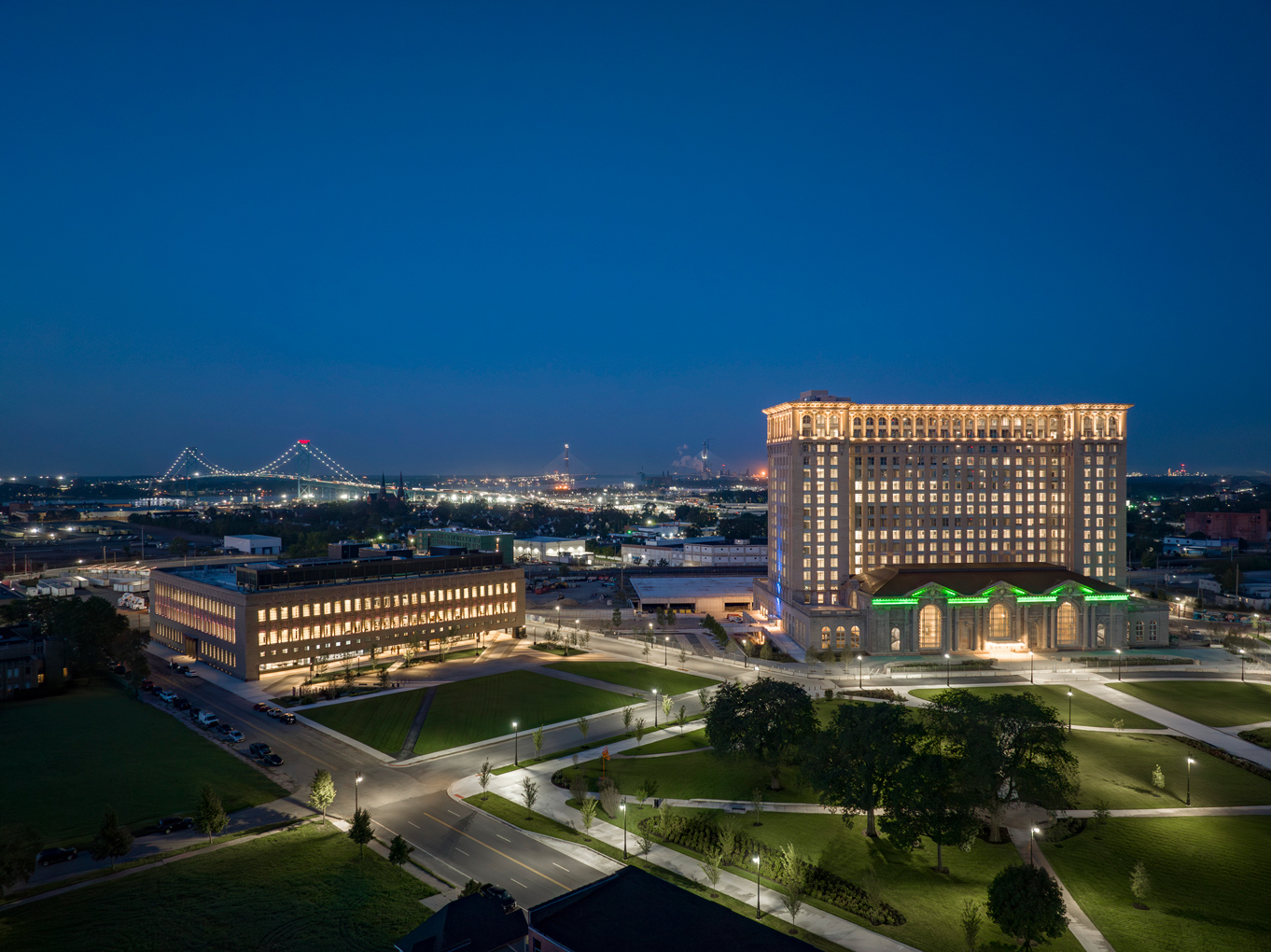
First published in Great Lakes By Design: Architectonics, Volume 7, Issue 6
Text: R.J. Weick
Photography: ©Angie McMonigal, design by Gensler

