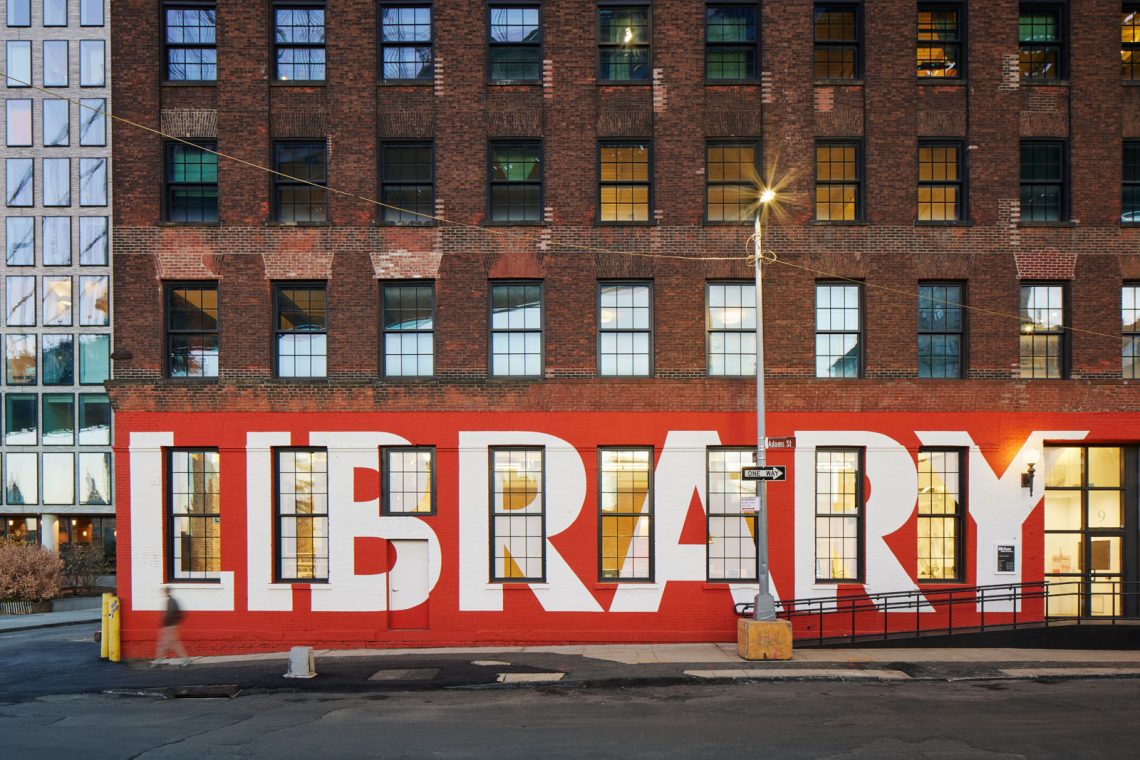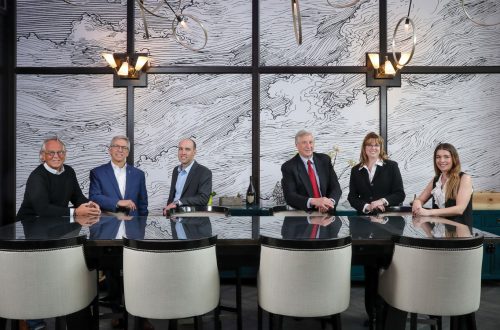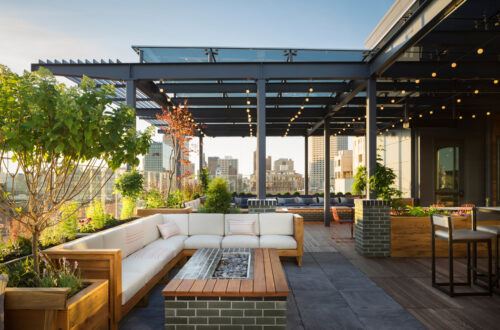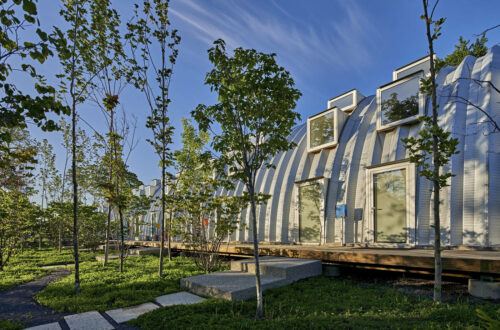The library, as an archetype, has always been about more than books. Over its long history, it has been recognized as repositories of information, institutions of learning, and destinations for scholars, educators, and leaders. It has endured as places for knowledge, discovery, and connection, and evolved to represent so much more for the communities in which they are built. They are both a resource and respite, often offering an inclusive space for people to come together, and good design of those buildings is a celebration of that.
Its building exists to support its program and its users, and great architecture has the ability to elevate that into something more, where children and teens are inspired by their own curiosity, adults and community can come together to learn and to connect, and librarians and staff are aided by it in their work. And at Adams Street Library in Brooklyn, New York, its architecture is about all of that, about how a building, a space, can serve as a central destination at the intersection of neighborhoods. Designed by Work Architecture Company, or WORKac, of New York City, a design firm of international acclaim, Adams Street Library is also more importantly about addressing the lack of children’s spaces and programming in the area, about investing in children and the institutions, the infrastructure, that will support them and, ultimately, bring the communities around them together.
“We talk a lot about how great cities have great public spaces, parks and places that you can inhabit that are really shared, and I think libraries are probably one of the last such civic buildings. They don’t have to be monumental; at every scale, libraries operate in the same way and today they also operate as community centers,” said Amale Andraos, AIA, HFRAIC, co-founder and principal of WORKac. “They really offer such a breadth of support and community, even at a tiny scale, and the librarians do it with so much care. They really are the last jewels of what great cities can provide and there is a sense of equity to them. I think that is why they are really crucial.”
WORKac is a New York City-based international architecture studio and design firm founded in 2003. The firm’s work brings together architecture, landscape, ecological systems, and a deep engagement with local cultures and histories to re-invent public, cultural, and civic spaces. The award-winning firm is founded and led by Andraos and Dan Wood, FAIA, who remain committed educators—Andraos is a professor and dean emeritus at Columbia University’s Graduate School of Architecture, Planning and Preservation, and Wood is also an associate adjunct professor at Columbia GSAPP—and has released a number of publications, such as: “We’ll Get There When We Cross That Bridge,” “49 Cities,” and “Above the Pavement, The Farm!” Andraos has also served as an Advisor on Columbia University’s Climate Initiatives and for the Climate School, and is known for her own book, “The Arab City: Architecture and Representation.”
“We are about a 15-to-20-person office that we started a little over 20 years ago. We really want to bring design to everyone, so we are very committed to trying to do public work, turning institutional work into civic work, and engaging different cultures and finding ways to create a new sense of collectivity or exchange,” Andraos said. “We are also very obviously committed to building more sustainably and finding more ways to engage cities and the environment, and architecture and landscape, that is the other tenant of our work.”
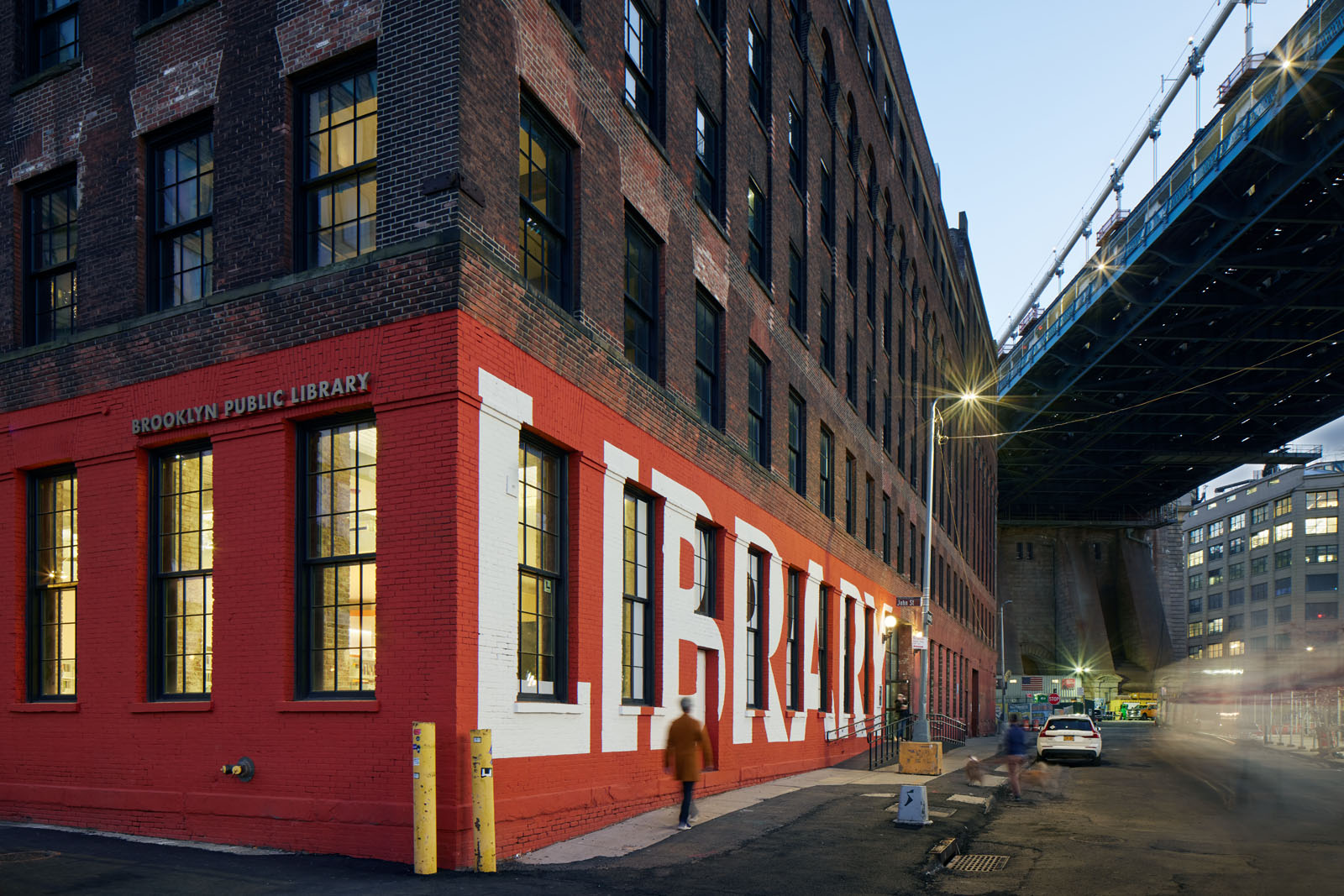
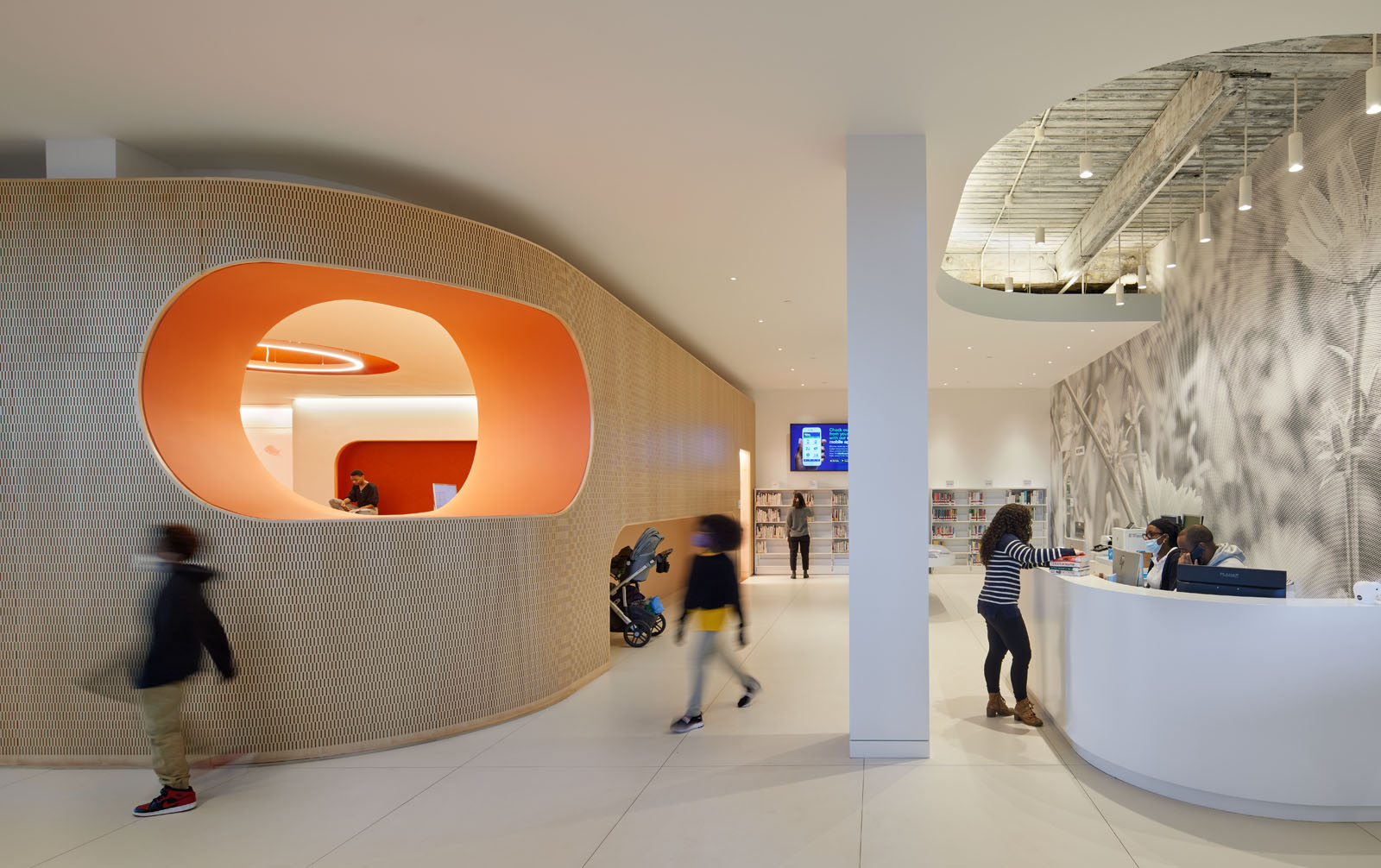
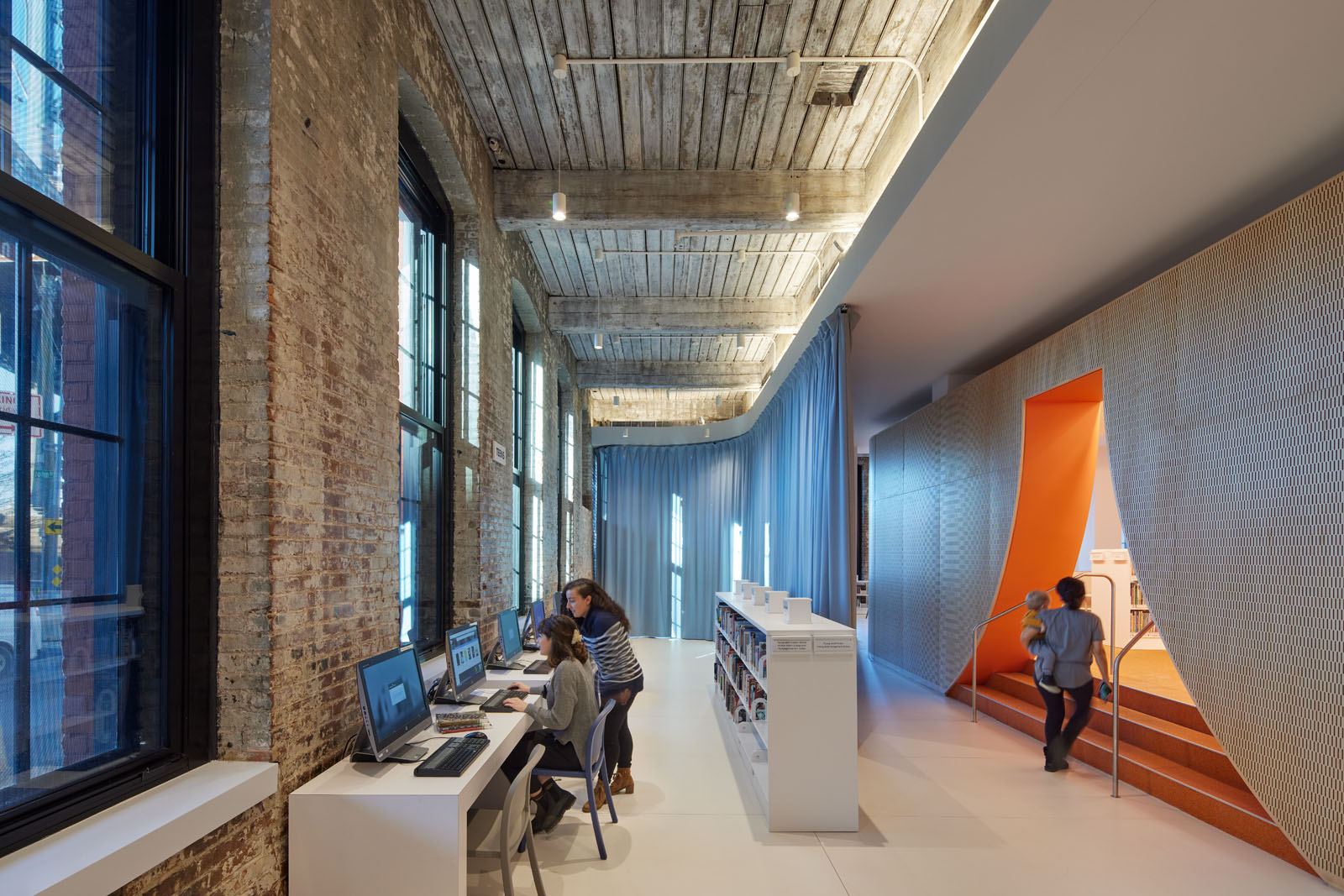
Wood said that one of the firm’s approaches in both making things more civic and public, and making things greener and more sustainable, is in finding the unexpected moments where people in their day-to-day experience of a project might start to think differently about how they live in the city or about indoor-outdoor relationships and spatial organization. It is about using design’s potential to challenge everyday thinking and to point the way toward new futures, and when they interviewed with Linda E. Johnson, president and chief executive officer of Brooklyn Public Library, for the public library system’s first new branch built since 1983, they spoke about how that applied to libraries.
“There were many other firms that expressed interest in the project and very early on, I realized that the building the library was going to be in had been my model making studio 30 years before in the early ’90s. We were really excited about the possibility to revisit Dumbo and that building where I spent two years,” Wood said. “Out of an open call, they narrowed it down, and at the interview, we didn’t present ideas for the project, we just talked about our love of libraries. We were also in the process of finishing the Kew Gardens Hills Library in Queens, so we were able to show that and show how enthusiastic we were about the project.”
The Kew Gardens Hills Library, which was completed in 2017, also sought to create a new branch within an existing structure that had physical presence, achieved monumental scale appropriate for its civic status, and repositioned it for the future. And for Adams Street Library, located at 9 Adams Street in the 1901-built former torpedo factory near Brooklyn Bridge Park, Manhattan Bridge, and Hudson River, the adaptive reuse sought to celebrate its history and its neighborhoods, as well as curate programming tailored to the communities surrounding it.
“It was a big deal. The Brooklyn Public Library had chosen this site for great reasons—beautiful site, right on the water, beautiful old Dumbo building, but also at the intersection of three very different neighborhoods: Farragut Houses, Vinegar Hill, and Dumbo,” Andraos said. “The library was going to bring all these neighborhoods together and it was very important that we engaged the community to find out how these different groups could come together—and architecturally, how do we tell the story of what Dumbo was, what it is now, and bring all these things together.”
Wood indicated the architect-led community outreach—talking with people from the three different communities, going into community board meetings, hosting public meetings—focused on what the library should be and through it, this need for children’s space and programming emerged.
“We really understood the importance of space for kids, both younger kids, but also teenagers and giving them a space as well,” Wood said. “That really put kids in the center of the library”

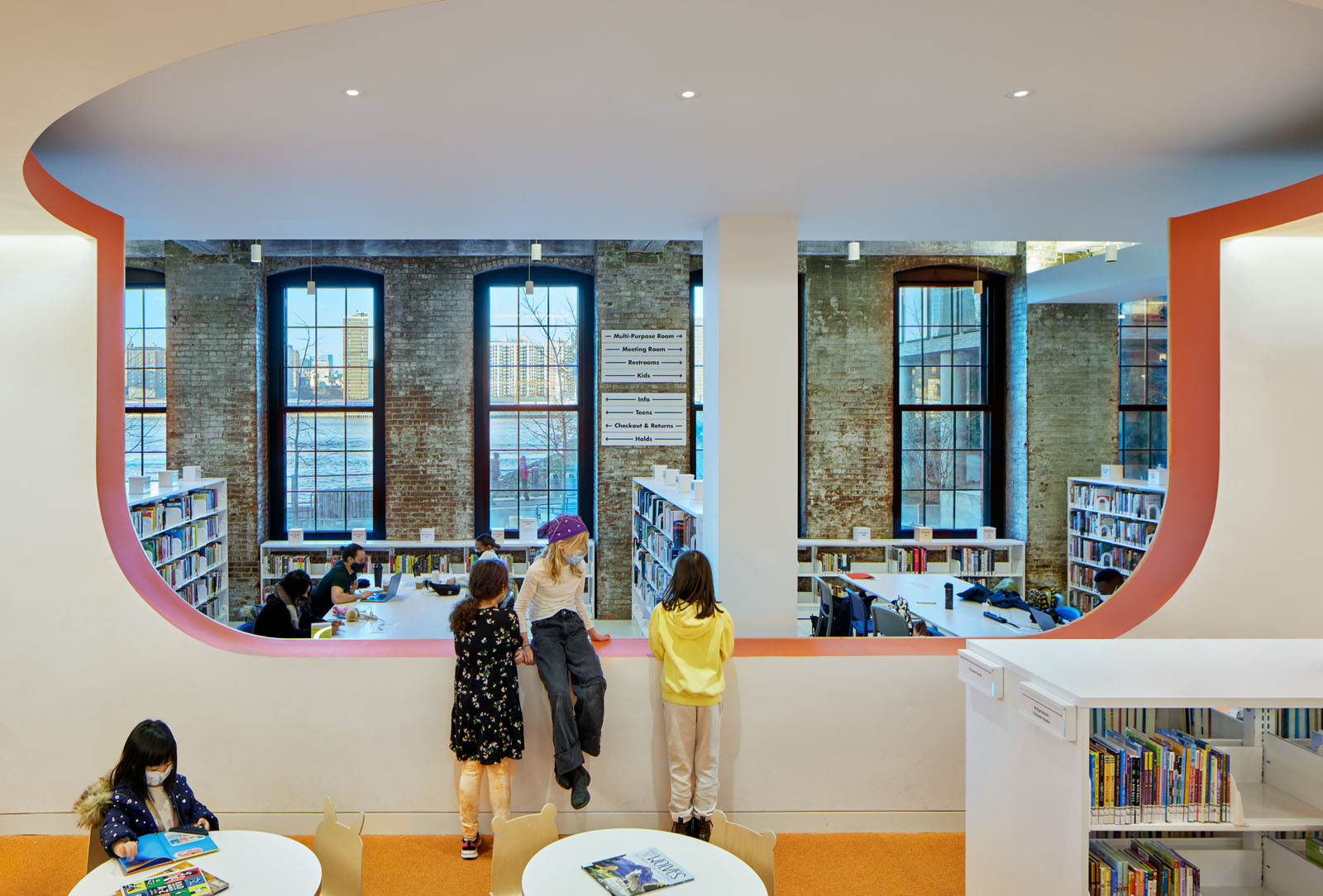
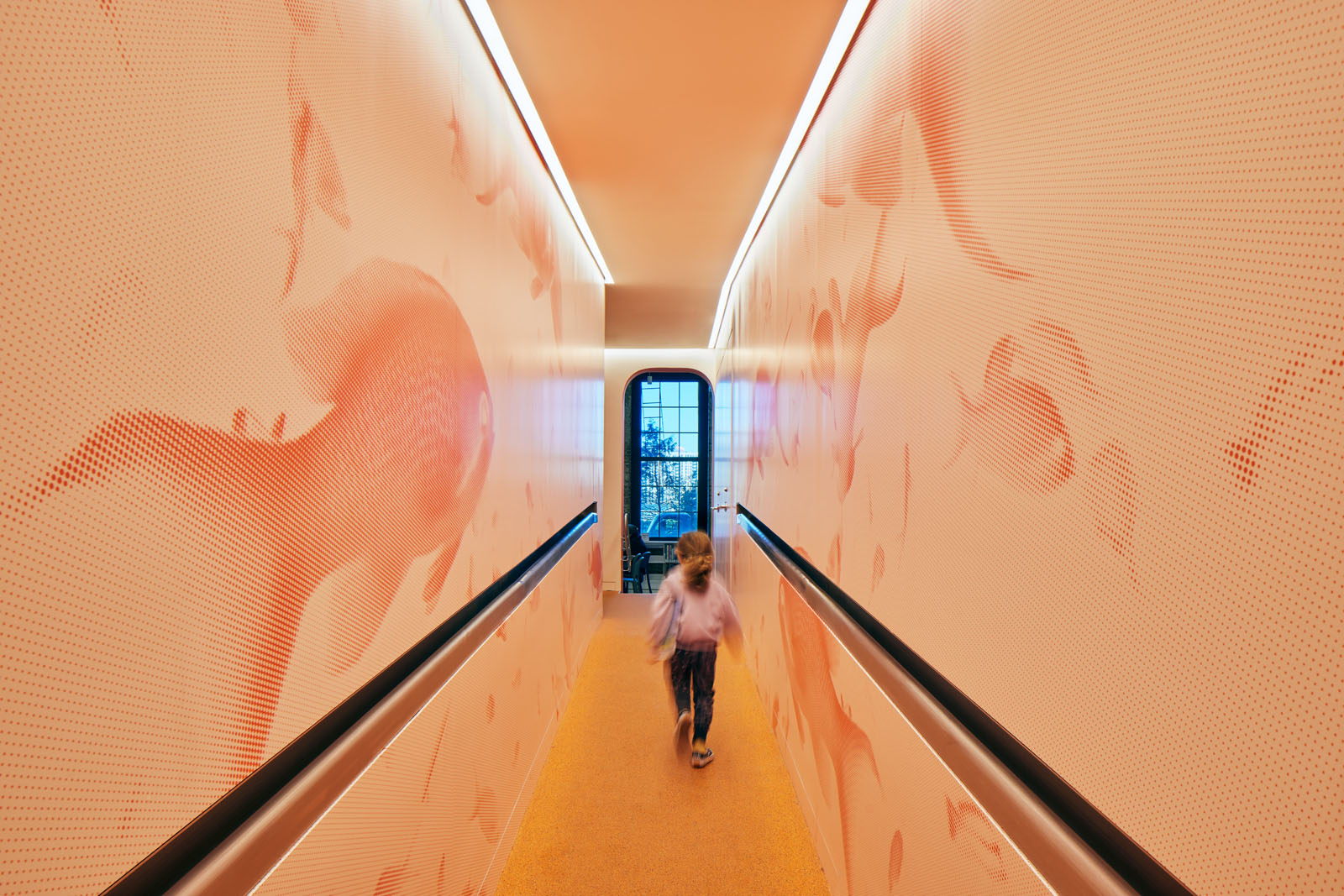
Adams Street Library is designed with children’s programming at its heart. It became the organizing element in terms of function, of form, and of aesthetic, in which materiality, acoustic elements, and the dynamic use of additive and subtractive space, shape the experience within the roughly 6,500 square feet of ground floor in the historic redbrick building. There is also space for teens and adults, dedicated meeting rooms and facilities, traditional nooks and innovative demarcation strategies, but they are all informed by the slightly elevated and egglike shape at its core. Andraos said it might seem a bit counterintuitive to place the children’s space at the center of the library, in which the rest of the program fans out from around that main core, but the idea behind it was to really celebrate kids as the heart of the project because it is the group that is going to bring everybody together.
“That volume where the kids are housed is very thick, it is kind of carved, and it is elevated so the kids have a great view of the river, but they are both isolated and in the center at the same time. Once that big, manifesto gesture of saying ‘no, the kids need to be at the heart of the project,’ everything fell into place around that,” Andraos said. “It really feels like the interior of an egg. It feels like its own space. It is very strong, it is very warm, very playful, and the exterior of the shell does this dialogue with the brick. It is a different scale, but it also has this kind of aggregate quality, perforated, and it helps with the acoustics.”
In a move that celebrates the history of the existing building and its surroundings, the team was intentional about preserving the brick and its patina both on the interior and exterior of the building. LERA Consulting Structural Engineers, which served as structural engineer on the project, also worked to help preserve and expose existing heavy timbers within the building and how the new structure would attach to it without stressing the structure.
“I really like what we were able to do with the existing building, that we were able to expose the wood ceilings was a really great win. We did that by working with our structural engineer and the building department to get them to agree that because the building had been an old torpedo factory, it had been built solidly enough, that the wood was thick enough, that it provided the fire resistance that they wanted between the library and the floors above,” Wood said.
“I think that is very different and it is very unique to have a building built that way and a client who wants that and the ability to figure out how to run all the lighting and air conditioning, so that we could do that. It works really well. The same with the brick, it led to a lot of discussions with the contractor, but we were able to get exactly what we wanted, which was preserving the patina,” Wood added.
Shawmut Design & Construction, a construction management firm headquartered in Boston with an office in New York, served as contractor for the project, while Tillotson Design Associates, an award-winning, WBE global lighting design consultancy based in New York City provided lighting expertise. DOSE-Engineering PLLC of New York also provided mechanical, electrical, and plumbing engineering design; Cerami & Associates of New York City oversaw acoustical, audiovisual, and technology design; and Linked by Air, an award-winning graphic design studio based in Brooklyn, provided signage and murals for the library, the most prominent being the supergraphic on the exterior inspired by the area’s industrial past.
“We wanted to make a big statement about the library, that this was public, and we worked with Linked by Air, the graphic designer, to come up with this sign that echoes with the history of Dumbo, with those big industrial signs, that was also both very contemporary and had a supergraphic quality,” Andraos said.
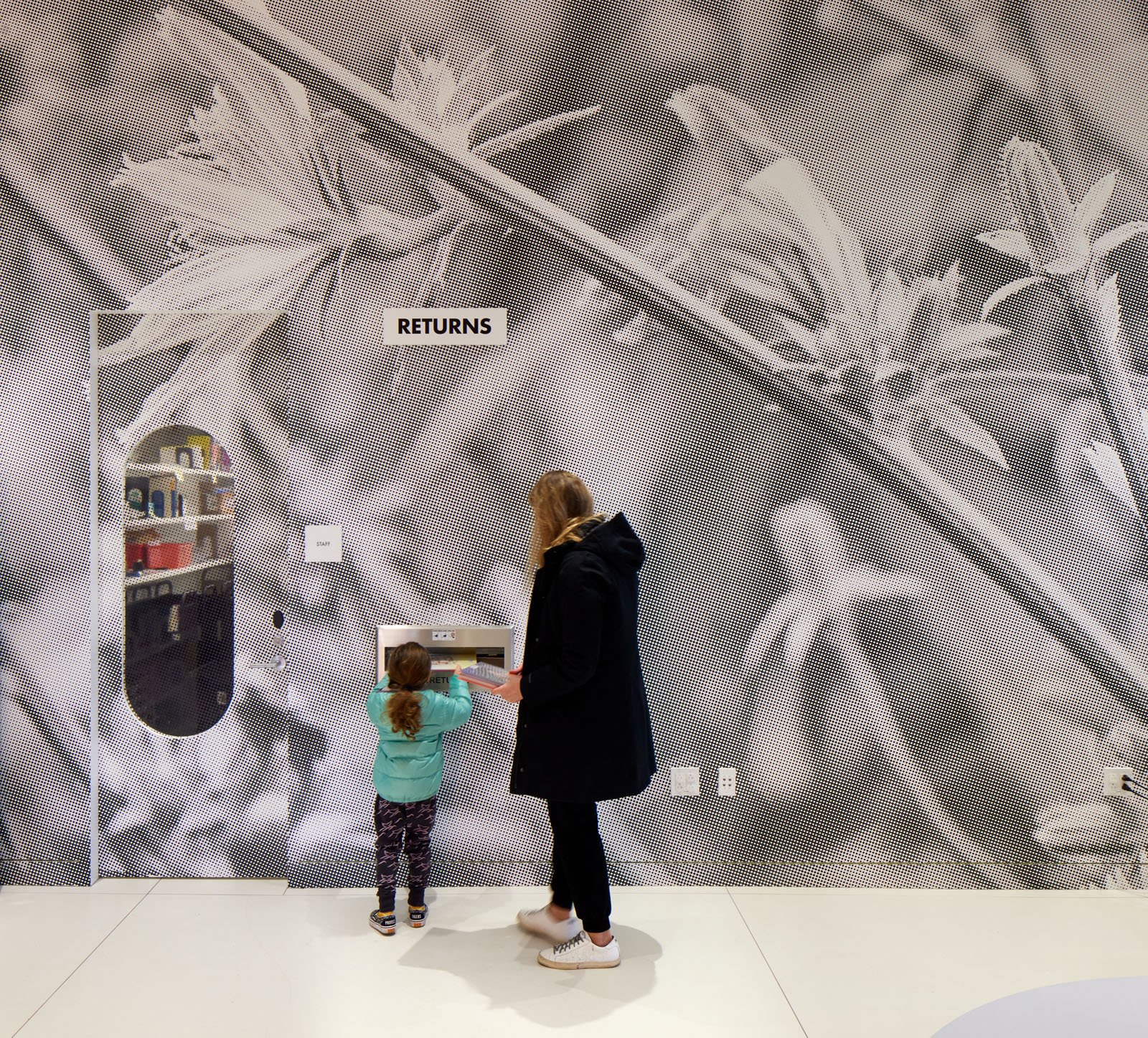
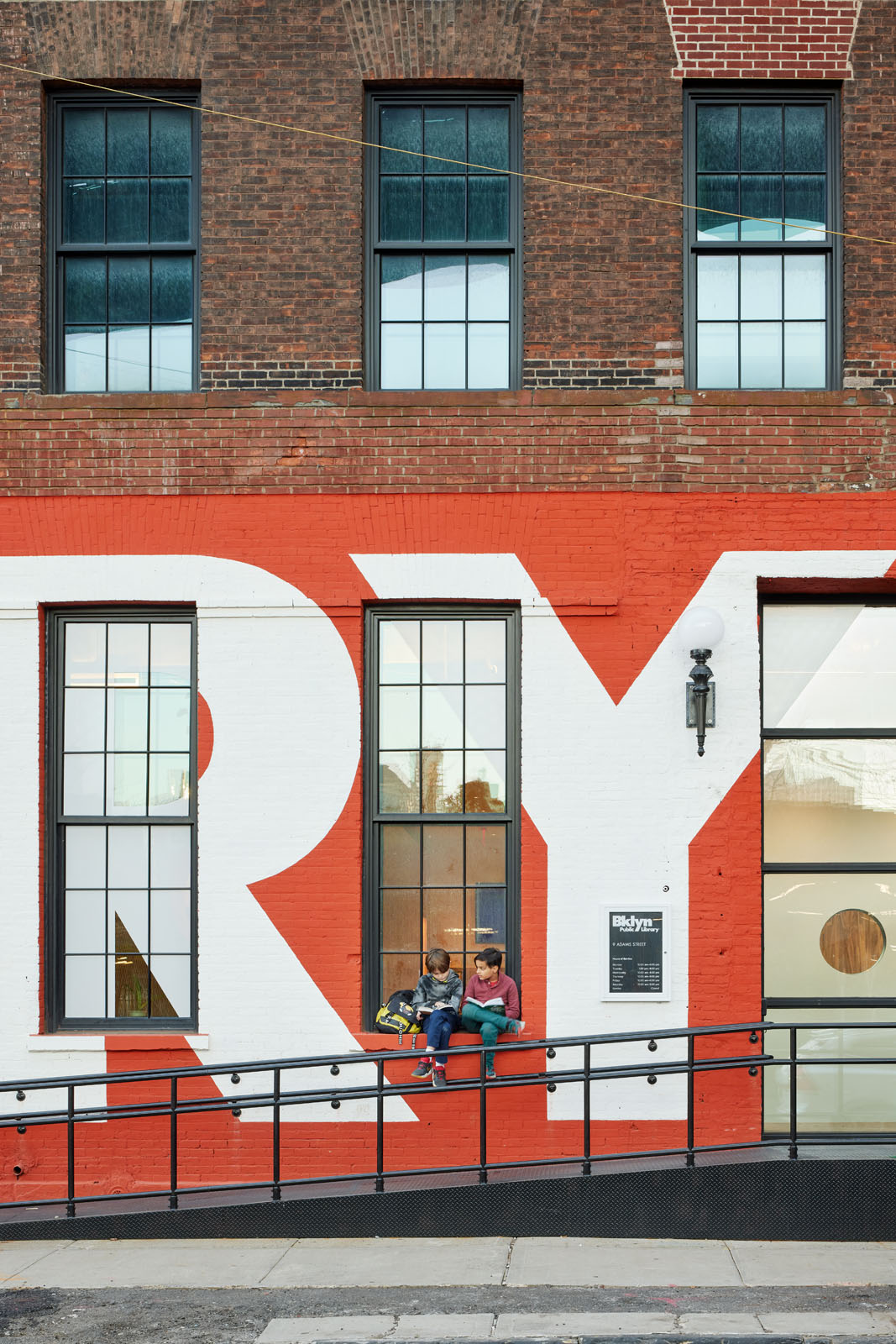
The supergraphic was designed to “emphasize text, legibility, and sight lines,” according to Linked by Air, and is visible from across the river, and those oversized murals intentionally dissolve into halftone dot patterns as users approach them in reminiscence of a book printing process. Within the library, Linked by Air also provided murals inspired by flora, fish inherent to the East River, clouds, and a bridge intentionally modified to kids’ height. For Andraos, who noted the cutouts on the ceilings and walls, the materiality, and the graphics are intended to create a fluid demarcation of space, the library feels both very open and accessible, while providing microenvironments as a multigenerational space.
“I have a lot of favorite parts, but I love that we finally nailed down the stroller parking. It shows a level of expertise and understanding when you know to integrate stroller parking, which is often everybody’s nightmare in those libraries. For me, it was a nice indication that we responded to what the communities’ needs are and I do think people don’t feel intimidated. I think there is a sense of welcome and it has been very busy, the librarians love it, it’s in use, and that is always a good sign,” Andraos said.
“Design is taking it all in, everything, and giving even more back. You are not just responding to a brief; you are collecting all the things that you hope a project can achieve and then more. Design is the more. It says something bigger than what was originally intended. When you bring great design and vision to the design and the architecture, it shows a sense of care for these places, like libraries, where people can get together. It lifts this sense of civic-ness and community,” Andraos added.
Completed in 2021, Adams Street Library has since been recognized with the AIA/ALA National Library Award in 2022, MASterworks Award for Best Adaptive Reuse in Municipal Arts in 2022, NYCxDesign Institutional Interior Award in 2022, and ENR NY Best Cultural Project in 2022. It also received the AIA NY Awards, Honor in Interior Architecture, in 2023. For Wood, Adams Street Library is designed to create a real sense of interest, welcome, and curiosity as one enters the space, and the team was intentional about carving out different areas so that everybody could find their own space.
“It’s amazing how many people know of the project, and I also love that you can see it from Manhattan, you can see the library sign pretty clearly,” Wood said. “Design, at its essence, is creativity and I think an expression of human potential. There is always room for creativity in everybody’s lives, even if you think you are not a creative person. There is a lot that is generic and undesigned in the world and I think moments of design can still remind us of the potential of creativity and progressive values, that things can progress.”
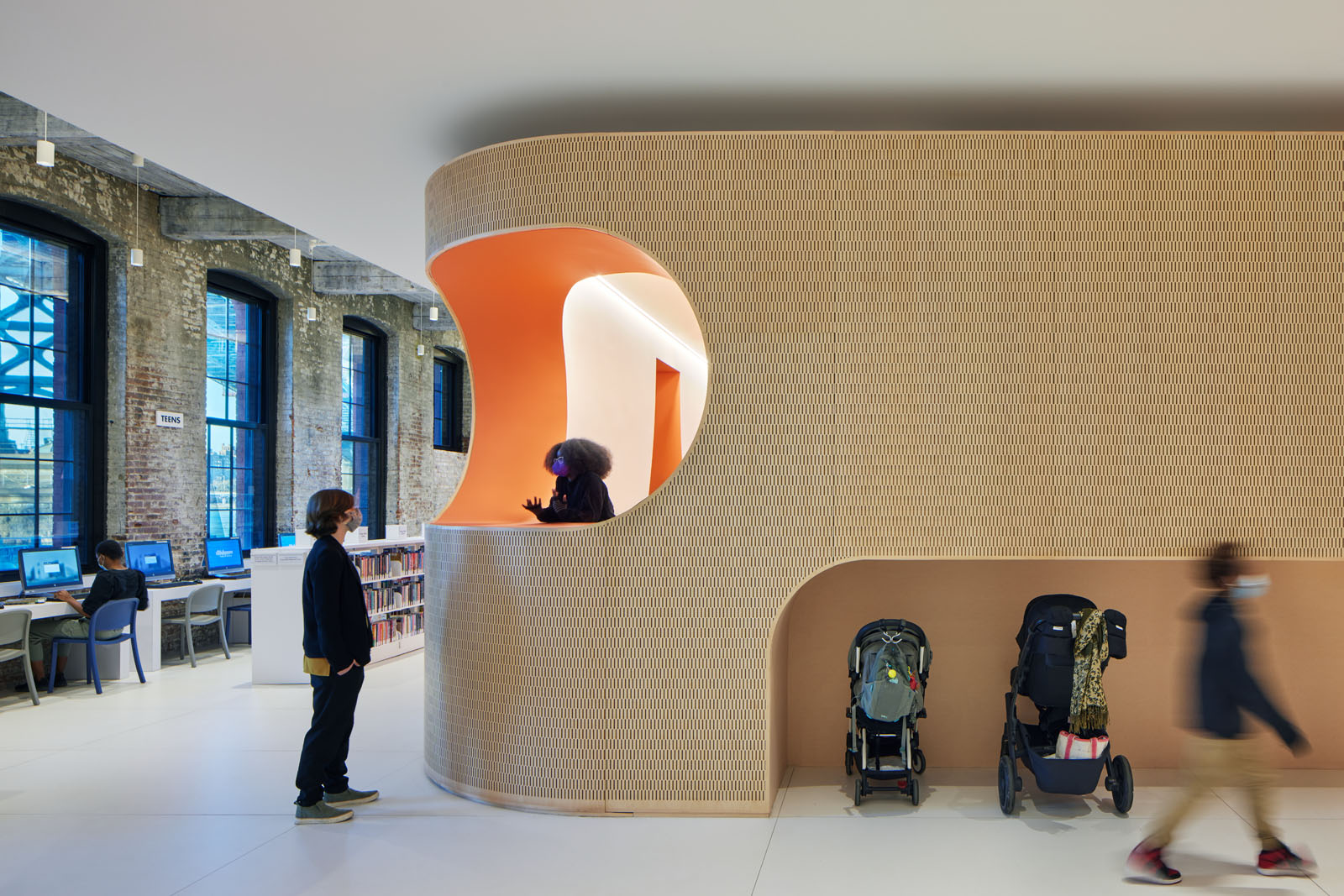
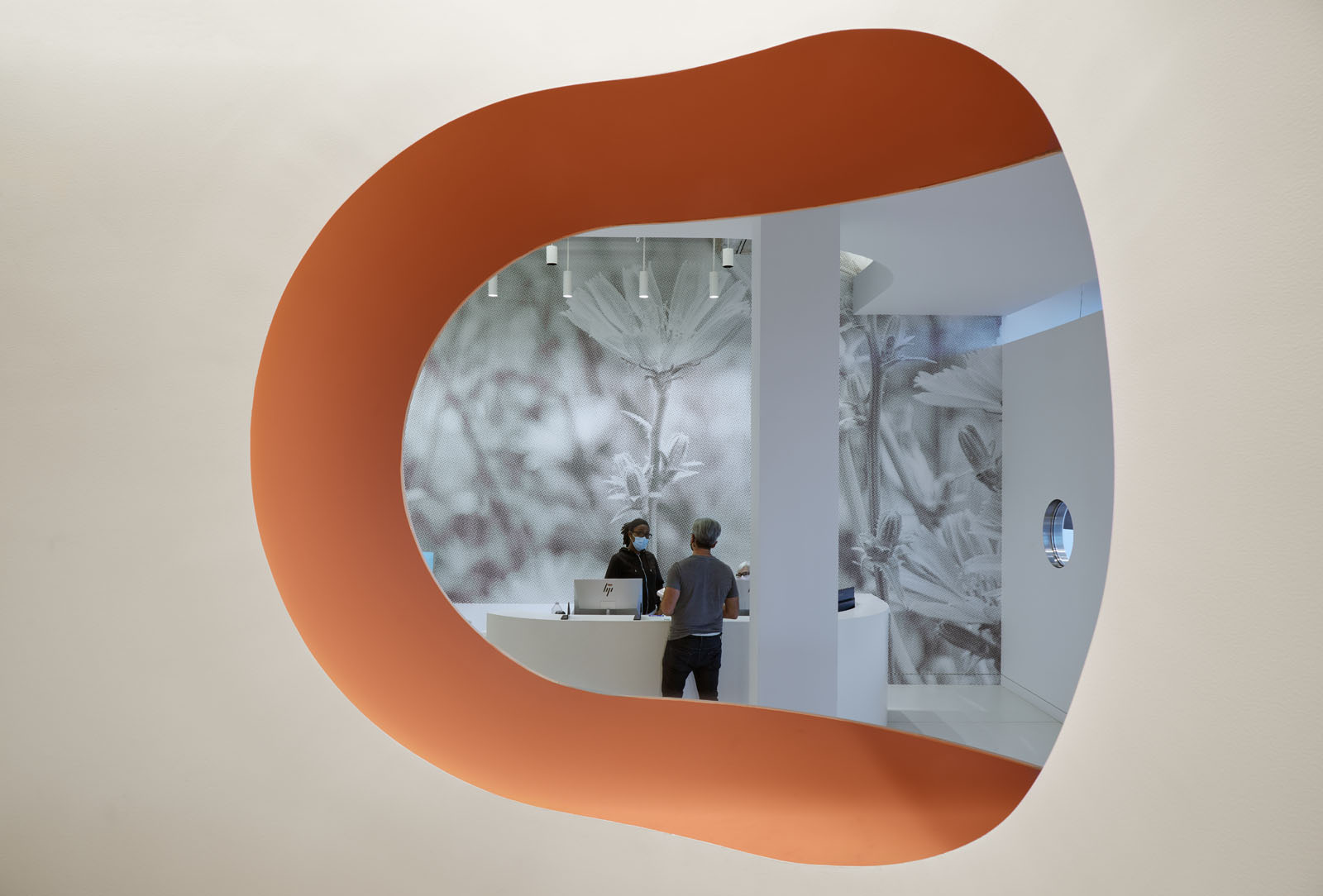
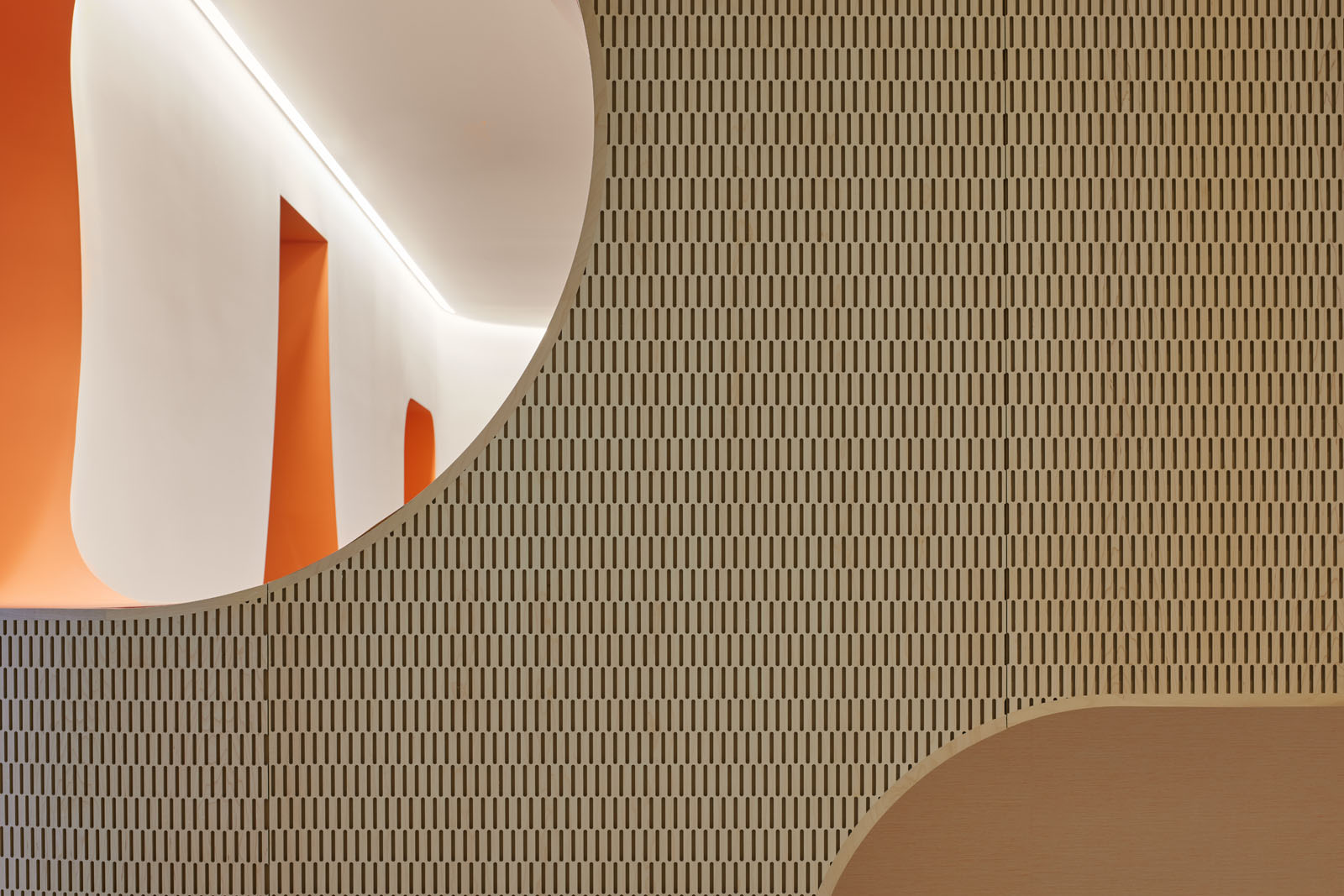
Photography: Bruce Damonte
Text: R.J. Weick
First published in Great Lakes By Design: The Acoustics, Volume 8, Issue 5

