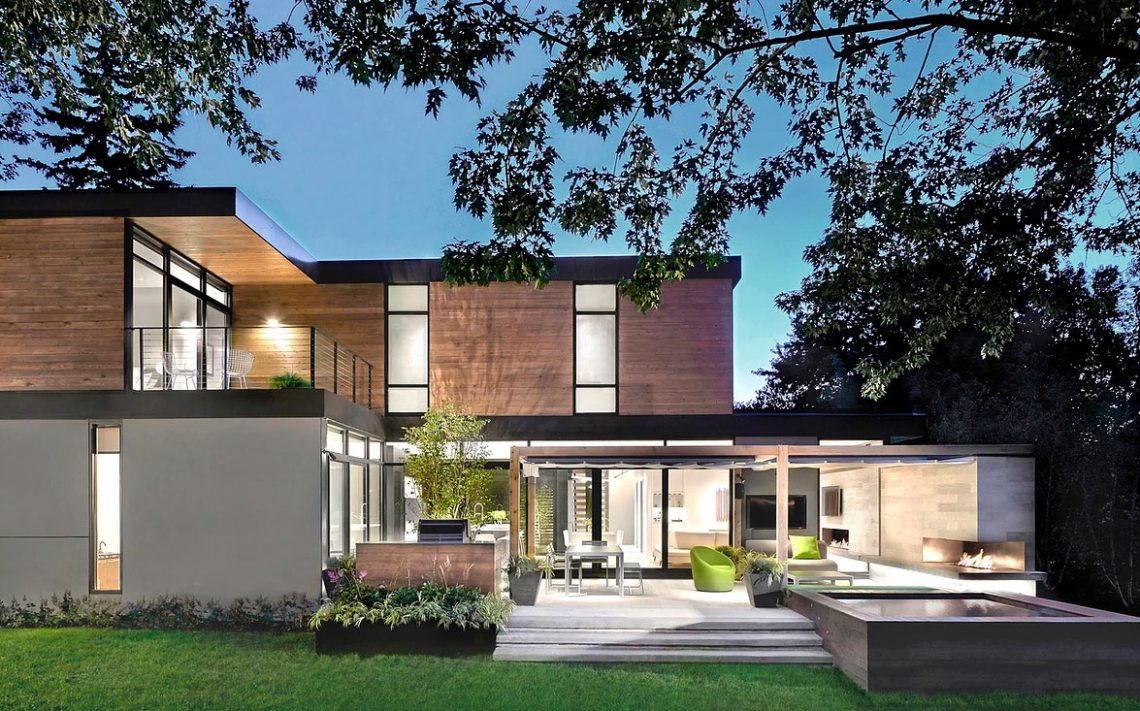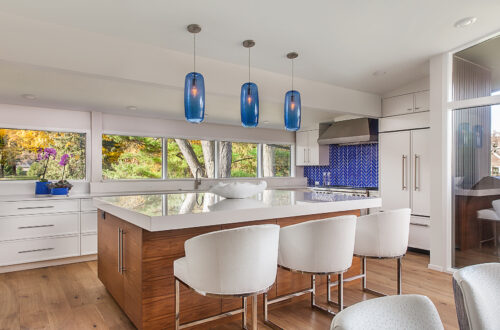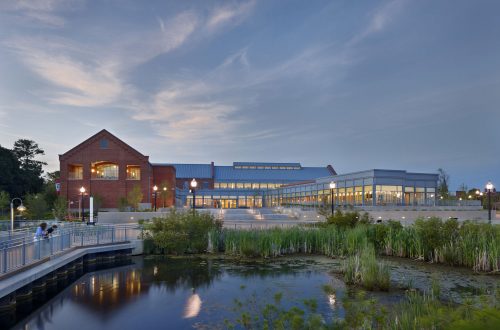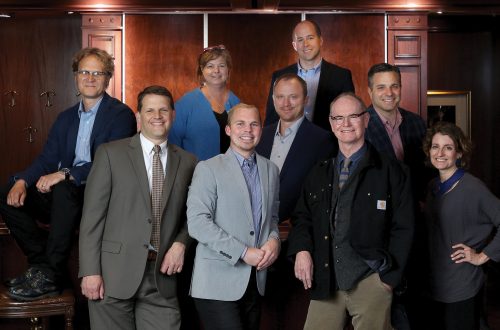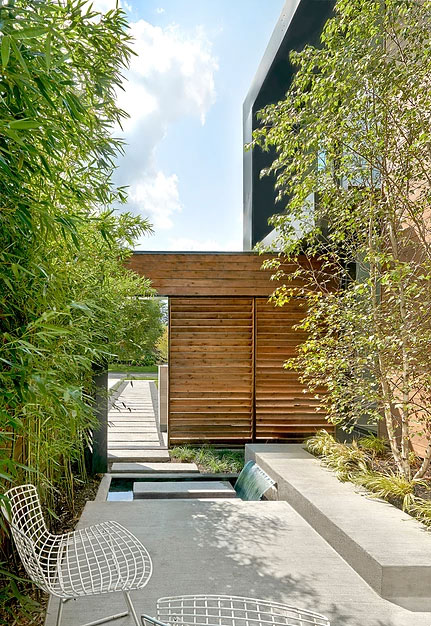 In Western Springs, Illinois, a young family aspired to create a modern, light-filled suburban residence that would integrate the openness of their previous urban loft with a seamless transition to the outdoors. It was then the award-winning, full-service, architectural design firm of dSPACE Studio in Chicago was tapped for the residential new build. The team sought to leverage minimal thresholds between indoors and outdoors with privatized living spaces and a fortified thermal envelope.
In Western Springs, Illinois, a young family aspired to create a modern, light-filled suburban residence that would integrate the openness of their previous urban loft with a seamless transition to the outdoors. It was then the award-winning, full-service, architectural design firm of dSPACE Studio in Chicago was tapped for the residential new build. The team sought to leverage minimal thresholds between indoors and outdoors with privatized living spaces and a fortified thermal envelope.
The site of the future 4,100-square-foot home—an average, flat, suburban lot bordered by neighbors, and positioned on a street corner—warranted an equally innovative solution to maximize privacy in the busy neighborhood. The result was a precedent-setting, new case study in the Chicago-based design team’s portfolio with the ability to inform future suburban projects.
“Flat, simple lots can be as challenging as multi-acre lots with different topography and elevation changes. Here we had this amazing opportunity to balance openness with privacy; we really are challenged with this integration and desire for outdoor living, but again maintaining that privacy from the busy street,” said Kevin Toukoumidis, AIA, LEED, founding principal at dSPACE Studio.
“When you have a house where the client would like floor-to-ceiling glass windows on the majority of the house—which we love—but then you also have to worry about privacy, you have conflicting design goals and it becomes a great challenge for us as architects to work with the client and meet both goals, which is what this house is all about,” Toukoumidis added.
Creating the contemporary Light House required an expansive use of glass on the façade, which also utilizes stucco, warm cedar wood, and a clean linearity in its design. The interiors are initially revealed by a double-height, glass entryway that is arranged perpendicular to the street and can be shielded from view by a wood panel screen.
The team also organized spaces around a private, front courtyard defined partially by glass walls, allowing fluid visual and physical movement between indoors and out. The private courtyard and its cascading-platform-water-feature create a private oasis at the core of the residence, which is enveloped in bamboo, Hakone grass, Whitespire birch, and the gentle sounds of rushing water—a strategic solution to mitigate traffic noise.
“The courtyard did become a big factor in that design process, because the spaces wrap around it. You’re always seeing greenery rather than looking out onto the street or into your neighbor’s home,” said Tom Haggerty, AIA, principal architect at dSPACE Studio.
An enclosed rear-side terrace, defined by oversized glass doors, offers an additional reprieve fitted with an outdoor spa, plunge pool, and retractable canvas pergola. Beside the terrace’s programmatic use of glass, a cantilevered concrete hearth connecting it to the great room’s fireplace creates an additional unification between indoors and out that is further accentuated by LED lighting. The interior materials of concrete, porcelain tile, white oak, and white quartz solid surfaces also evoke a fresh, modern aesthetics supporting light movement.
Like other dSPACE Studio projects, the Light House features an attention to sustainability and materiality as a way to balance modern, warm design schemes with durable, low-maintenance materials. Given the home’s utilization of glass and natural light, it was imperative that the interior’s thermal envelope remain fortified for Chicago’s varying seasons, protecting the home from hot summer days and filtering in natural light to warm its depths in the winter months.
Intentional choices in roofing, windows, insulation—and in this home’s case, even drought-tolerant plantings—create spaces designed with longevity and best-client-value in mind.
“I think it’s so important that architects take constraints as opportunities, and these challenges are wonderful, because they are what catalyze the most innovative solutions in our work,” Toukoumidis said. “It’s a deeper process to intelligently design a house where everything is considered; every space is considered; every bit of sustainability is considered.”
More broadly speaking, it is the particular combination of elements that are featured in the Light House project, from spatial design to materiality, which can result in a versatile residential design fit for a variety of locales, according to Toukoumidis.
“This house—we called it a case study for us because it is a great example of a home that can be built in a suburban setting anywhere, from the Chicago suburbs across the United States,” Toukoumidis said. “This house would be the perfect home on the typical lot and it’s because of that we’ve been fortunate that many people have appreciated the design.”
Text: R. Collins | GLBD senior staff writer
Photography: Tony Soluri Photography

