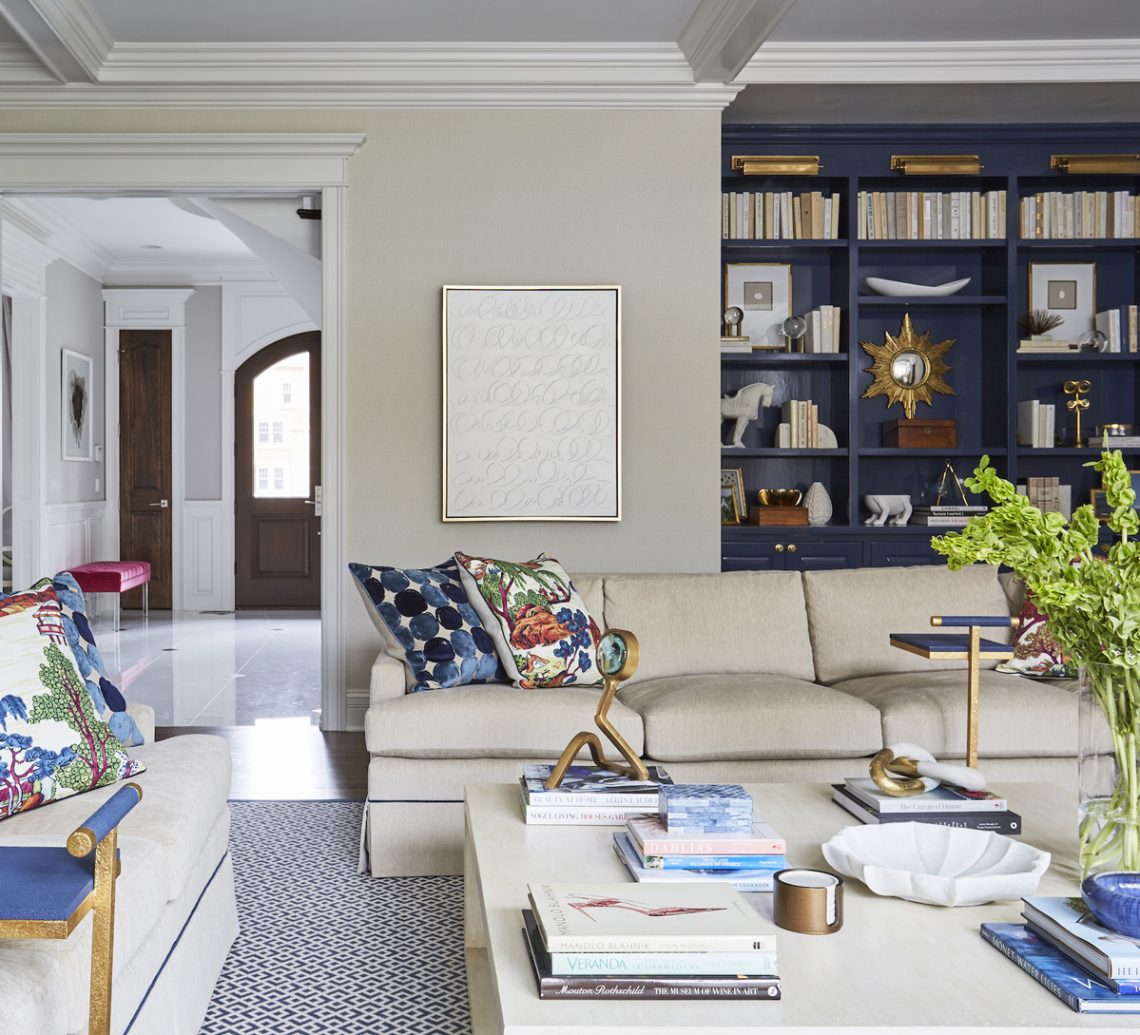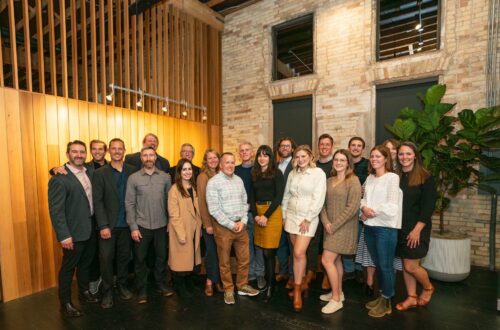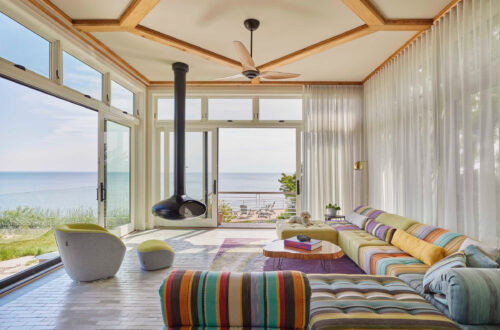For Co-Founders and Principal Designers Melinda Cahill and Suzanne Glavin of North Shore Nest Ltd. in Glenview, Illinois, their shared passion for great design can be distilled into a single driving mission: create spaces that provide depth and individuality for clients to live beautifully every day.
“Design is really about enjoyment for yourself and your home; your sanctuary. It is the backdrop of your life and we love putting that together for people. It is really a great joy,” Glavin said.
“A well-designed space in your home, if it is done purposefully, will be a space that you add into your life, you use, and it will be enjoyable. That really is our ultimate goal: [for clients] to be with their loved ones in a beautiful space,” Glavin added.
The creative—and intentioned—duo behind North Shore Nest have been working with clients in Chicago and the North Shore area since 2004 after leaving careers in the corporate world to pursue their affinity for interior design. For more than 15 years, Cahill and Glavin have woven spaces into homes for their clients leveraging an updated approach to traditional styling, building layered rooms that speak to the lifestyle and personalities of its homeowners, and curating functional warmth and livability in each room. Self-taught designers with backgrounds in business and industrial-organizational psychology, Cahill and Glavin have an appreciation for the form and function of space as well as beautiful aesthetics.
“We could create any type of beautiful room, but functionality and form have to be first, because it has to work for the client. Beauty comes in after we know how that room is going to function for them,” Cahill said.
“We are really the visionary for our client. We tend to be a little more traditional and our clients gravitate to us. We really work through our clients’ eyes as to what they want for their home,” Cahill added.
The residential design studio, which opened its brick-and-mortar doors about three years ago, offers an array of services for clients, such as: in-home consultation, renovation, construction assistance, furniture selection and room layout, and comprehensive residential design. Theirs is a process empowered by a recognition that hiring an interior design firm is a luxury and should be as enjoyable and rewarding as the end result. From on-site research meetings, identifying goals and challenges, taking measurements, and learning how clients live in-space; to creating floor plans, presenting hand drawn renderings or design boards, and installation; the team guides clients through the process from initial conversation to final room styled.
“Not only is our focus about obviously creating beautiful interiors, but also we have been driven to make our business one that really makes this whole process of making a home as enjoyable as possible. If you are building a home or doing anything [to it], it is an upset in your space and sometimes can be stressful,” Glavin said. “We try to make it a fun experience, because it is a luxury and we try to make it so it is easy on our clients, as much as possible.”
While the studio primarily works with clients in the greater Chicago area, North Shore Nest also has ongoing projects in Wisconsin, Ohio, and Minnesota. The studio’s portfolio is nuanced and cohesive, reflective of its leading designers’ approach while expressing characteristics unique to each client. For two projects in Winnetka, Illinois, while very different, Cahill noted both clients were fabulous to work with and were about bringing the clients’ vision to life.
In the case of the first project, whose homeowners were referred by an existing client, North Shore Nest was hired to re-design two rooms and part of the kitchen on the main floor in what turned out to be a challenging light and spatial task.
“This is her husband’s dream home. He had wanted this home, but it was a really challenging space for [Glavin] and me, because the family room is in the center of the home, but has no windows,” Cahill said. “It was very dark, so the key was making it light, bright, and airy for this very young family.”
Glavin also noted in addition to no natural light, there were multiple doorways and a fireplace to consider when laying out the space, which meant accounting for traffic and how the room was going to flow. The clients were also leaving a house that had more storage despite the larger square footage in the new home, which added to the list of challenges.
“We love that, because it makes us really have to stretch and think about how we are going to accomplish what we need to,” Glavin said in reference to the constraints. “I think more than anything it was a spatial challenge.”
The office, which was created as more of a family-centric place for homework, crafts, and gathering, features one of the design solutions addressing space constraint. Cahill and Glavin leveraged a niche in the room to create a custom built-in that not only provided space for storage, but also highlights the client’s extensive architectural Lego collection featuring prominent monuments from across the globe.
With its white trim, walls, and ceiling; accents of blue, patterned rugs, pillows, and artwork; the home is textural, breathing with light and traditional details from the nailhead trim on chairs, to the Greco-Roman-reminiscent pattern on the curtains.
For the second home, however, the challenge was quite the opposite: the length of the family room almost offered too much space.
“It is a beautiful new home and the biggest challenge was the family room was a massive space,” Glavin said. “The challenge for a large room is how are you going to break up the space and make it cozy and welcoming?”
Its solution came to fruition in the creation of a banquette space—complete with nailhead trim, high-performance faux leather seat, pendant lights and golden-trimmed mirror, and pink accent pillows—as a separate vignette from the more intimately positioned sofas and chairs near the fireplace. The space also features an existing built-in, lacquered in a brilliant navy-blue shade, and customized with lighting and knobs to help elevate the room.
“This was a spec home they bought from a builder; it was done really in a gorgeous way, but sometimes it can end up looking a little cold and stark. It had great bones, we had great woodwork to work with, great light, and so we wanted to enhance that beauty and turn it into something special and custom,” Cahill said.
“We were able to have a little bit of fun with pattern and color—not a lot of our clients will choose hot pink for an accent—and we were able to bring in some high-end fabrics, and mix some really gorgeous textures,” Cahill added.
The mixture of high-end and performance fabrics, custom artwork, and threads of blue, green, and hues of pink woven throughout is a reflection of well-balanced aesthetics and function, supporting the family’s lifestyle while delivering an interior that elevates the home.
“We’ve had clients where this has been mentioned so many times: ‘We finally have a home.’ To live beautifully every day, for your home; that encompasses what we do and really we do this because we love it,” Cahill said. “We love seeing it come together. We love seeing the clients at the end of the project and seeing how happy they are.”
Text: R.J. Weick | GLBD Editor
Photography: Michael Alan Kaskel | North Shore Nest






