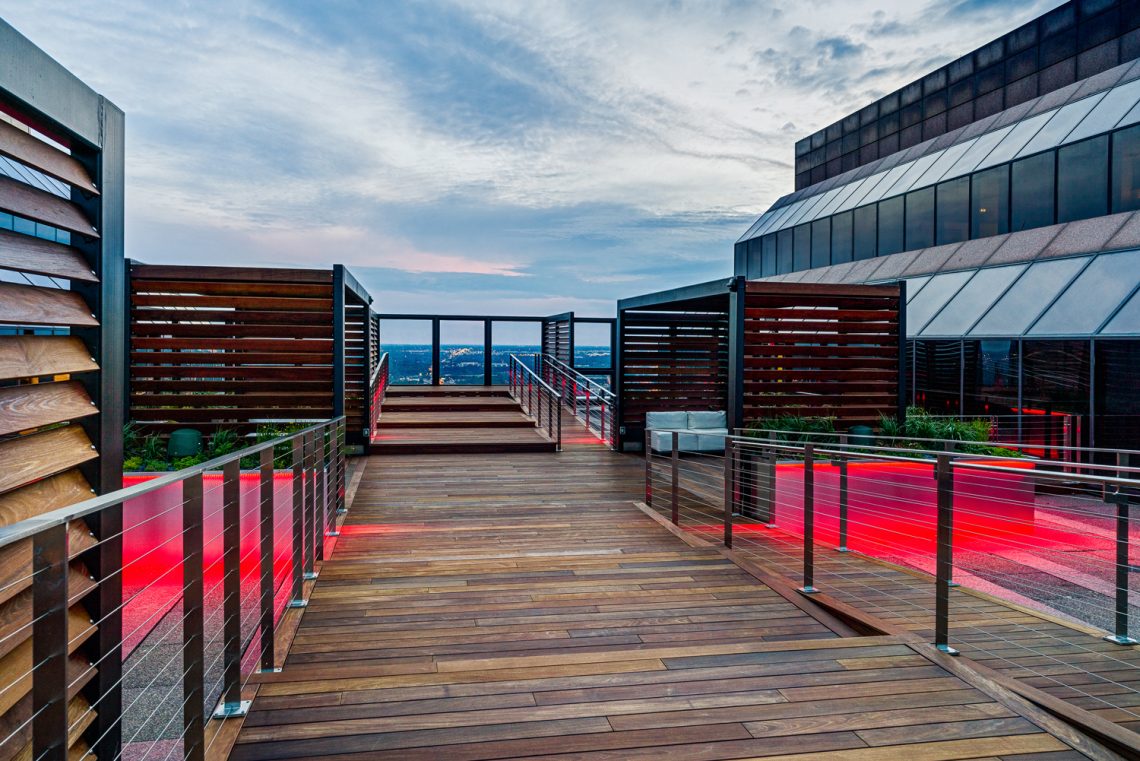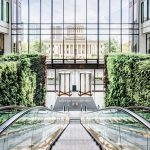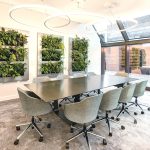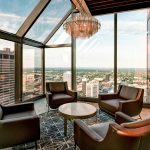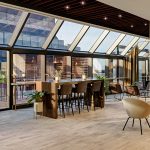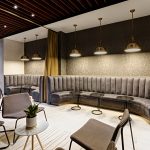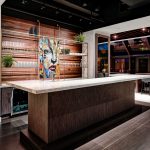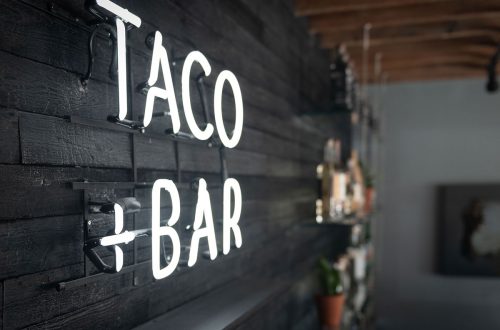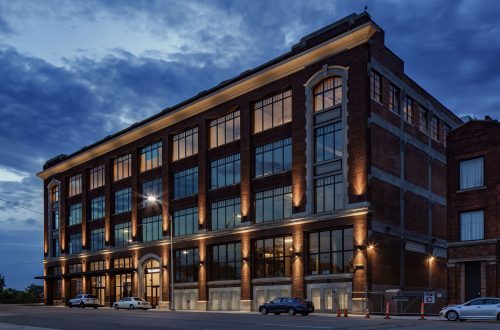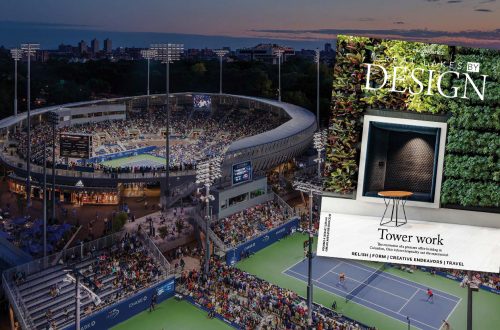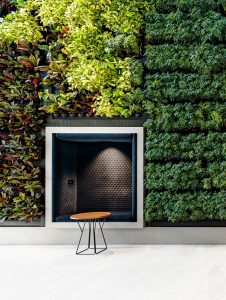 When heading south along the eastern banks of the Scioto Greenways trail toward the Scioto Mile Promenade in downtown Columbus, a structure clad in Imperial Red granite and bronze-tone glass comes into view set back from the Scioto River’s edge. Nestled into the built landscape, the 1984-built, approximately one-million-square-foot building soars about 512 feet into the air and is visually flanked by the Art Deco-inspired beacon of LeVeque Tower and the Vern Riffe State Office Tower along the urban trail.
When heading south along the eastern banks of the Scioto Greenways trail toward the Scioto Mile Promenade in downtown Columbus, a structure clad in Imperial Red granite and bronze-tone glass comes into view set back from the Scioto River’s edge. Nestled into the built landscape, the 1984-built, approximately one-million-square-foot building soars about 512 feet into the air and is visually flanked by the Art Deco-inspired beacon of LeVeque Tower and the Vern Riffe State Office Tower along the urban trail.
Developed by Hines a Texas-based privately owned global real estate investment, development, and management firm, and designed by the architectural firm of Skidmore, Owings & Merrill LLP, or SOM, in the early 1980s, the multi-atrium core complex remains the fourth tallest building in Columbus—and a premiere site for office space and multi-use tenants.
Now, roughly 35 years after initial completion, the collaborative design team behind a nearly $16 million renovation project, intended to reposition the building in the market, have completed work in about 19,500 square-feet throughout the iconic tower. Design Collective, an award-winning architecture and planning firm in Columbus, was brought on to serve as architect of record for the project and worked closely with Hartshorne Plunkard Architecture, or HPA, a Chicago-based, full-service architecture, interior, and planning design firm, during schematic design. The team also comprised MKSK Studios, a landscape architecture, urban design, and planning practice based in Columbus known for its work for the Scioto Greenways. MKSK provided landscape and streetscape design services for the Huntington Center project.
Matt Toddy, AIA, NCARB, architect at Design Collective, said the firm had been working with clients on a range of different tenant fit-outs in the building throughout the years and when the time came for the ownership group to look at introducing new amenity spaces and renovation work, the team was in a position to be right there and ready to jump on board.
Toddy noted the tower, which was designed by the late Bruce Graham, a prominent and tenured SOM architect, is really an iconic design with four atriums stacked on top of each other beginning at street-level. Yet, it was designed at a time when grand and imposing entry sequences and office buildings were inherent to the corporate landscape, and the owners were interested in making the experience more personal, interactive, and facilitated connection.
“Historically, it has been a commons, but it was a lot of passing through, coming-and-going, you would wave, but you won’t really stop. It wasn’t a place for conversation to happen. We wanted to change that,” Toddy said. “The ownership group wanted to make this more of a meeting space, where you could pause and check your email, have a quick touchdown meeting, and really just increase the relationship factor for this grand lobby; grand entry sequence.”
The team addressed the task by integrating two, bespoke green wall features flanking the escalators. Designed specifically for the building, the living green walls are a passive modular system where each cassette can be replaced with minimal effort and time by the building management. The passive system also meant there isn’t pressurized water next to the escalator equipment. Within each green wall, there are a series of recessed seating areas carved out—intended to facilitate the touchdown zones where passersby could gather.
“We introduced a bunch of casual lounge furniture, high-top tables, and places for people to stop and pause in the space. What we have found is they have been tremendously successful,” Toddy said. “There are a number of retail tenants on each level and the amount of people who actually use the space rather than just circulate through is drastically increased. We have seen a really positive impact because of it.”
On the second floor, a new concierge service center greets people as they come up the escalators where a custom-fabricated metal desk takes center stage.
New wayfinding was introduced into the building and finishes on the 33rd floor were also updated to enhance the concourse experience to the series of penthouse elevators. On the 36th floor, the team created a series of conference rooms, a catering room, a bar and lounge, and updated restrooms as the tenant amenity space known as The Horizon—and access to the rooftop terrace located at the base of the H-shaped penthouse towers.
“We wanted to make it feel welcoming and personable,” Toddy said. “Really, through all the intervention work was making sure that the experience was more streamlined and unique for the tenants.”
Huntington Center, which houses major tenants such as Huntington National Bank, Morgan Stanley, PwC, Porter Wright, Squire Patton Boggs, Thompson Hine LLP, Calfee Hater & Griswold LLP, and Benesch, Friedlander, Coplan & Arnoff LLP, is LEED registered and has been certified Energy Star since 1999. Throughout the years, the tower has also been recognized with a James B. Richie Design Award, Ohio Department of Development Governor’s Award for Excellence in Energy Efficiency, a BOMA Award—local and regional, and an Award for Architectural Excellence.
Text: R.J. Weick
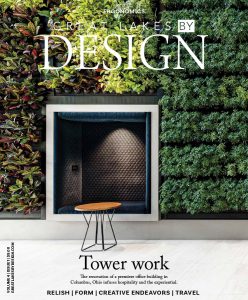 Photography: Hines
Photography: Hines
Full length available in Great Lakes By Design: Ergonomics, published 2020

