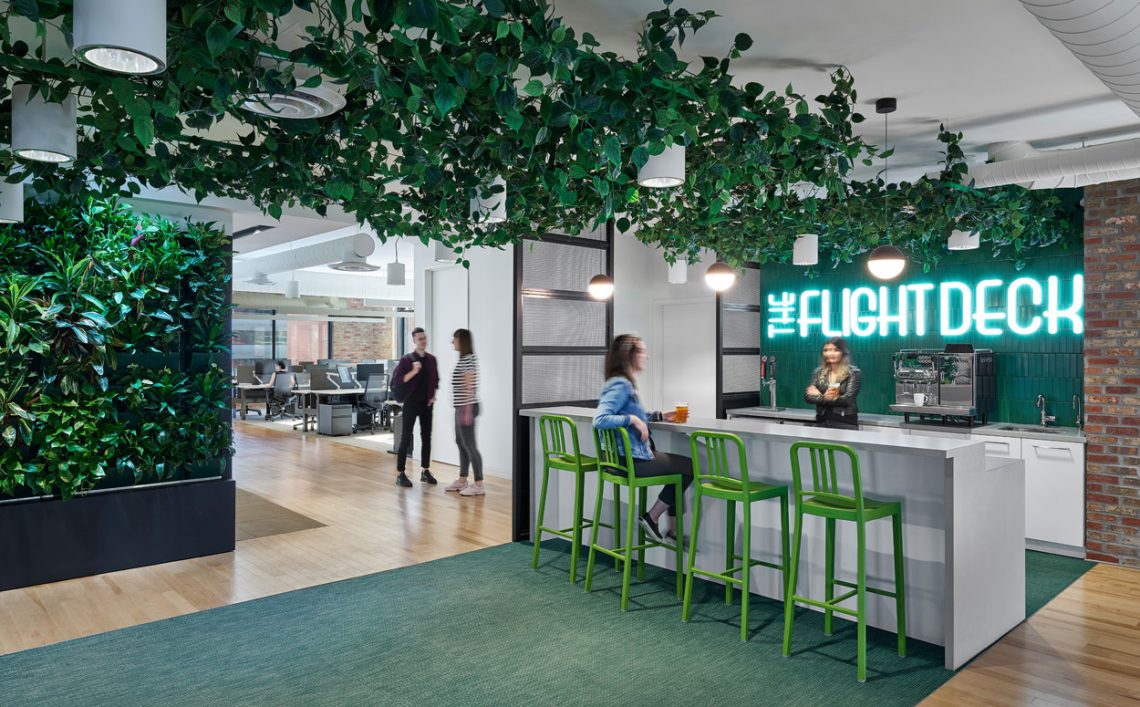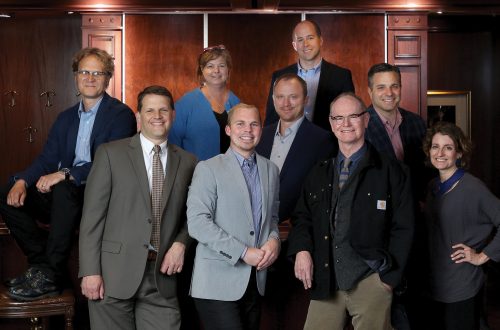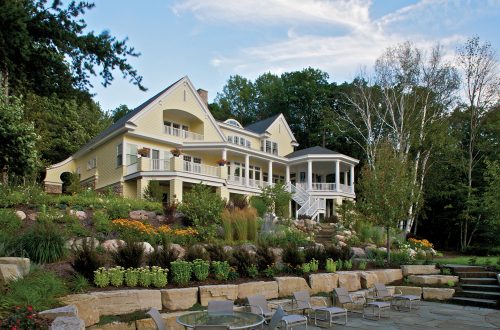When leveraging design-based research and brand strategy of one of Toronto’s largest, independent multidisciplinary design firms to create a new space for a global travel services company, the result is an award-winning, four-and-a-half floor office environment uniting staff from roughly 300 various locations throughout Toronto into one seven-story building. Designed by Figure3 to support the ever-evolving needs and culture of the Australian-based Flight Centre, the full-service travel agency’s new Toronto-based office has recently been recognized with a Value of Design Award in the Innovation in Workplace Design category from the Interiors Designers of Canada, or IDC.
Departing from existing office layout that closed employees off from one another, Figure3 worked with Flight Centre to dream up more than four levels of strategically spaced working zones defined by function rather than user group to service the diverse needs of the global firm. The zones were then accented with creative graphics and color programs to express the diversity of the travel firm’s global markets.
“When we spoke to the Flight Centre employees, there was a constant focus on the ‘Common Collective,’ which addresses Flight Centre’s core value of egalitarianism and cultivating the fun and social culture at the heart of the company,” said Tamara Rooks, BID, NCIDQ, ARIDO, IDC, creative lead at Figure3.
“People require different work styles depending on their tasks and it was important to create opportunities that would foster collaboration, healthy relationships, and a positive working environment, while celebrating each other individually and collectively,” Rooks added.
Figure3 has spent more than two decades exploring the intersection between human behavior and corporate goals, resulting in rethought physical environments. Apart from workplace design, Figure3 specializes in services for living spaces, retail, hospitality, and experiential marketing landscapes, with previous clients including Air Canada, Sony Interactive Entertainment, Canada Goose, and The Coca-Cola Company.
For the design of Flight Centre’s Toronto flagship office, the design team employed its proprietary research process to uncover core client needs and project drivers through methods like workshops, interviews, and observational studies. These activities revealed a need for re-centering people and culture at the heart of the new workplace; and paired with design inspirations driven by Flight Centre’s global reach, the approximately 38,000-square-foot space embodies the diversity of various countries, landscapes, products, and landmarks within a reinvigorated office ecosystem that favors collaboration and open spaces.
The heavy partitions and segmentation of offices past were traded for transparent separators and strategic use of natural light to open interiors. Primary open work zones were placed beside generous window expanses with urban views to invite daylight and illuminate a bespoke selection of finishes, furnishings, and light fixtures, some of which were maintained from the existing building to highlight its heritage, while celebrating a newly refined industrial look.
“To celebrate the building’s heritage, all of the original brick was kept on the perimeter walls on the exiting floors and new brick to match was introduced on the newer floors. Existing wood beams and columns were left exposed and integrated into the design,” Rooks said. “We saved the existing wood floors on the original floor plates as this added to the overall design approach and accented them with area rugs. To maintain the continuity between the floor plates, new hard wood floors were introduced in the same look.”
Capping off the design program is a fresh white drywall ceiling used to maintain continuity between unconventional floorplates and building service areas and align different levels. Its neutrality also serves to showcase the team’s artful approach to dressing the interiors.
Art and graphic details took form in full-height wallcoverings, cushion covers, vintage hand-drawn maps, time zone diagrams, street-view photography, famous travel quotations, and internally lit 3D signage—all relating to global destinations from the Royal Ontario Museum, CN Tower, and Trafalgar Square in London, to the Pudong District in Shanghai. Art forms featuring tonal themes throughout the space compose a creative journey through color, texture, and visual wonder to reflect the diversity of Flight Centre’s significant travel markets.
To unify each of the firm’s new 4.5 levels, the design team also incorporated a staircase that culminates in the spacious Flight Deck, which is the hub of Flight Centre’s new office. Including a lunchroom, gaming tables, in-house bar, social space, and lush greenery, the Flight Deck invites staff to gather, eat, and work in a relaxed setting that reflects the vibrancy and community of each layer below.
Text: R. Collins
Photography: Steve Tsai Photography






