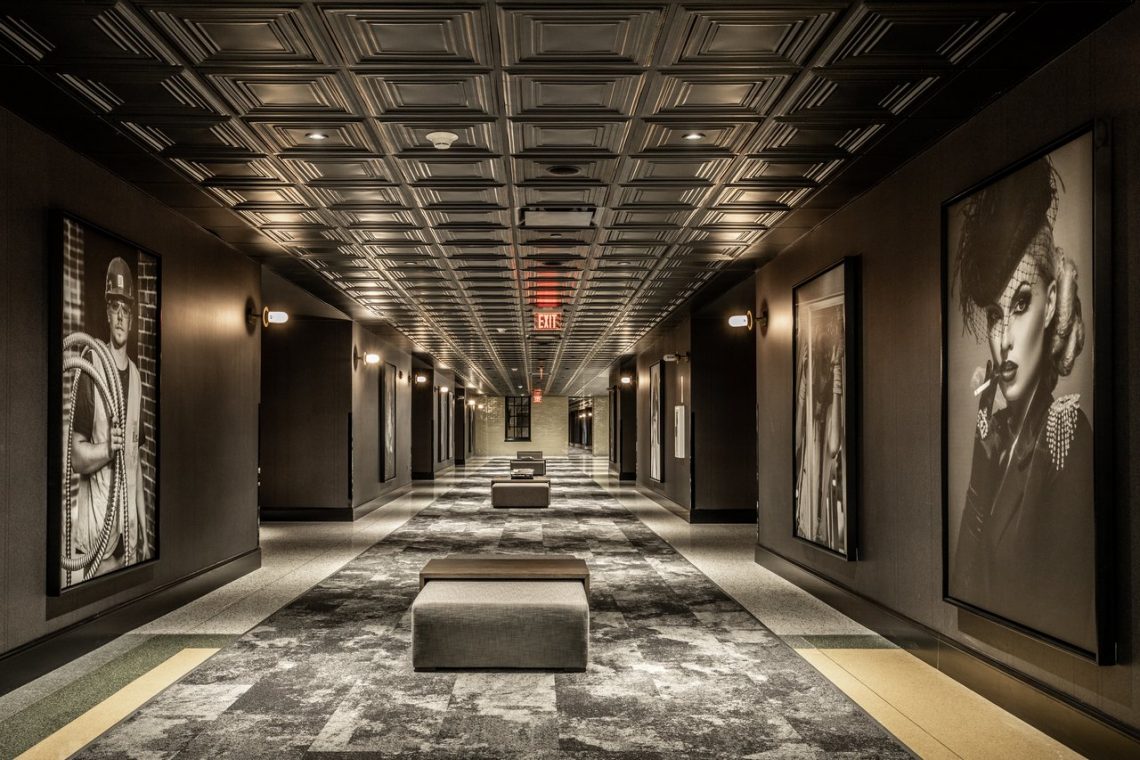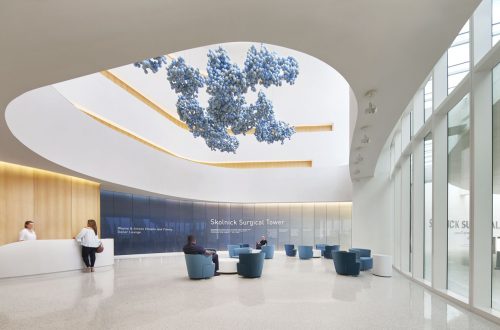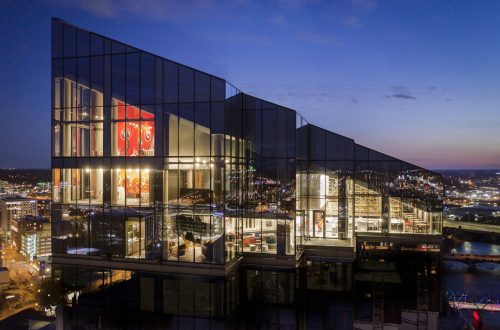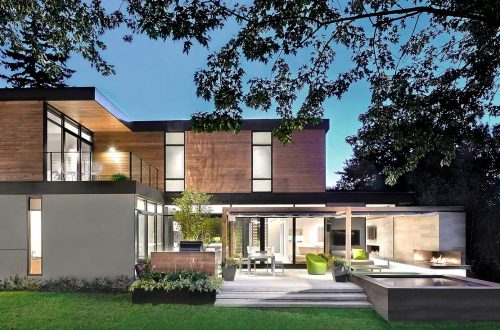In a former industrial campus along Massachusetts Avenue in Indianapolis housing one of the largest Coca-Cola bottling factories in the world, a new mixed-use site known as Bottleworks District recently opened and has set down roots as a new hospitality and entertainment epicenter. The district, a nearly $300 million, 12-acre transformative initiative, is the largest private development of its kind in Indiana, and it encompasses the city’s first food hall, a boutique hotel, residential space, and more than 300,000 square-feet in flexible office space and retail space.
With phase one of the district’s development completed, the campus now holds some retail and service tenants, an independent movie theater, The Garage Food Hall—a 30,000-square-foot, locally focused food and market hall occupying two of the bottling plant’s original garage buildings that officially opened in January 2021—and the Bottleworks Hotel.
Debuting in December 2020, Bottleworks Hotel is a 139-room, luxury, boutique hotel occupying the top two floors of the iconic 1920s bottling plant and office space used by the site’s owners at the time, the Yuncker brothers. The hotel set the tone for design aesthetics sweeping the whole district, as well as an independent creative spirit that invigorates the space for a new era of industry and hospitality.
“[The space] was a historic bottling plant as well as the [Yuncker brothers’] administration offices. Then it sat dormant for quite some time and now it’s a luxury boutique hotel in downtown Indy; the only boutique hotel really independent in downtown,” said Amy Isbell-Williams, general manager of the Bottleworks Hotel in Indiana.
The creative independence of the teams bringing the Bottleworks Hotel to life are complemented by an equally innovative initial design program helmed by RATIO Architects LLC from Indianapolis and Eppstein Uhen Architects of Milwaukee, Madison, and Denver. The hotel embodies a mixture of eras: one being distinctively Art Deco and the other, a formative era for pop-culture aesthetics, which merged with a global brand and taste.
The combination is evident in some of Isbell-Williams’ favorite design features of the hotel: the guest-room hallway lined with iconic portraits; glossed, cherry-red doors fabricated by a local body shop; and even plasterwork shaped into bubbles to capture the spirit of the Coca-Cola brand at the top of the restored spiral staircase.
“[That staircase] was original to the building and I’m so glad it was restored, because even prior to demolition and construction to some of the areas, that was the spot everyone was so excited to see,” Isbell-Williams said.
“It’s a spiral staircase up to the administrative offices on the second floor. Coming up the staircase there are the original brass [details]. Then it leads right up to the plaster detailing of the light fixture up there and the circular shapes on the plaster were made as an homage to the effervescence of Coca-Cola,” Isbell-Williams added.
An innately industrial campus, the adaptive re-use project began with forming an open space to serve as an open-air atrium for events and for prospective guest rooms to have outdoor views. Additionally, administrative spaces once owned by the Yuncker brothers were converted into what is now approximately 6,000 square-feet of meeting space.
The existing layout of the building and its historic features drove elements of the design program, such as salvaged arched drinking fountain cubbies throughout the complex that were repurposed as modern water—both sparkling and flat—filling stations. The lobby restoration also comprised replacing more than 200 original tiles with the help of a local ceramicist.
These special details that open a glimpse into a global brand’s local past also reinvigorate the Bottleworks Hotel’s modern adaptation with the same creative energy and versatility. As an independent operation, Isbell-Williams also noted there is a special freedom allowed the Bottleworks team as they curate a lasting guest experience.
“I think curating and giving guests an experience they won’t find anywhere else and that nobody else can replicate, is such a gift,” Isbell-Williams said. “I’m so excited that our company gives us a lot of creative freedoms and are encouraging of the entrepreneurial spirit. After years of being in hotels, now we can actually use what we know and provide that to the guest.”
Other than The Garage Food Hall, theater, and Bottleworks Hotel, tenants at the Bottleworks District include a nail bar, yoga studio, day spa, hair salon, cocktail and coffee concepts, apparel shop, and residential space. At The Garage Food Hall, culinary entrepreneurs and mainstays offer more than 13 food, coffee, ice cream, and cocktail concepts—with more to follow, such as an open kitchen space that will serve as flexible event space for tastings, demonstrations, pop-ups, and more. The project includes four planned phases of development through 2023 and ultimately will comprise a mixture of historic and new buildings, and interior build-outs flexible and tailored to each tenant.
Text: R. Collins
Photography: Visit Indy | The Addison Group






