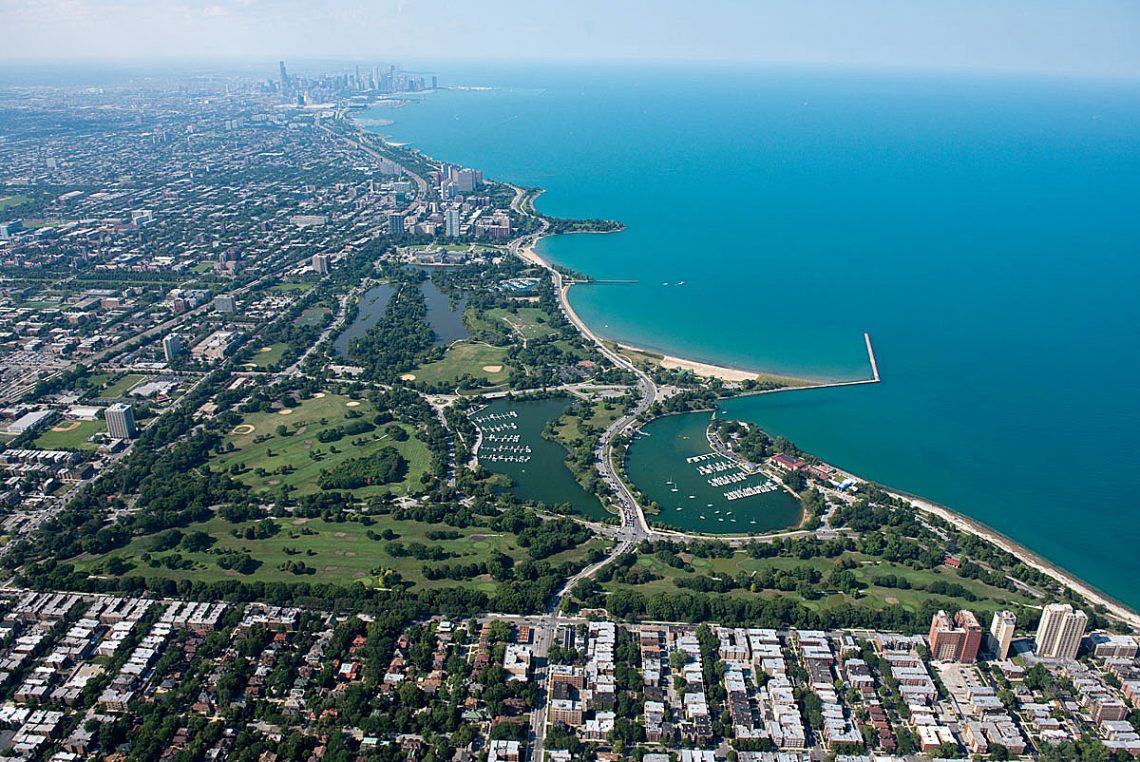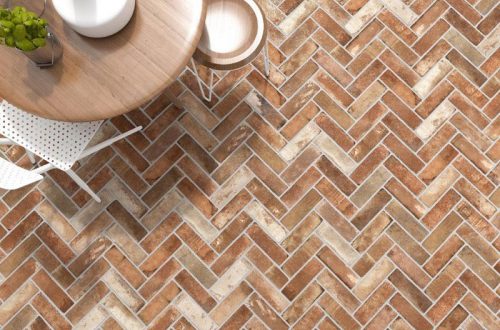Of Chicago’s many parks, Jackson Park, with its perforations of lagoon, harbor, and world-renowned institutions like the Museum of Science and Industry and the nearby University of Chicago, and the adjacent South Shore park area and its on-site cultural center, are two of the city’s oldest and most culturally significant parks by many standards.
Jackson Park, a Chicago Landmark, was designed by Frederick Law Olmsted and Calvert Vaux for the 1893 World’s Columbian Exhibition and it is a key piece of the city’s designed waterfront network, as is the South Shore, which is listed on the National Register of Historic Places.
Together, the parks now serve a diverse population of Chicago’s South Side neighborhoods alongside their variety of active and ecological functions. As historic parks living in a contemporary urban setting, they are also challenged with balancing preservation with the needs of current users and potential future changes to their interfaces.
An extra layer was added to this challenge when a proposal to locate the Obama Presidential Center in Jackson Park in 2018 arrived alongside another proposal that would consolidate the Jackson Park and South Shore golf courses into a single 18-hole championship golf venue designed by Tiger Woods.
With a packed potential future for the parks on many minds, city constituents went to work envisioning a framework plan that would assess the needs of current park users, preservative opportunities, and ways in which the parks could support the new additions. The resulting South Lakefront Framework Plan was a community-centered vision for the 627 acres of park space that was undertaken by the Chicago Park District and a variety of experts, landscape and architecture historians, engineers, and designers.
Among them was SmithGroup, an architecture, engineering, and design firm with 15 offices across the United States—including Chicago—and one in Shanghai. Since its founding in 1853, SmithGroup has remained firmly on the edge of modern design and industry, with special internal groups devoted to research and innovative design technologies. The firm has designed one of Henry Ford’s first manufacturing plants as well as NASA’s Lunar Sample Receiving Laboratory, and the firm works in design markets from government and healthcare to higher education, waterfront, historic preservation, and more.
For the South Lakefront Framework Plan, which was built off a previous plan from 1999, SmithGroup facilitated a series of public meetings and stakeholder strategy sessions to gather the needs and wishes of residents and then convert them into community-serving design recommendations. These could guide future decision making while maintaining the parks’ legacies, environmental integrity, and inclusivity.
“It goes back to 1999; we worked with the community on a previous version of the South Lakefront Framework Plan, which was for Jackson and Washington Parks, and that was at a similar time when there were a lot of big proposals happening in those parks,” said Gregg Calpino, PLA, ASLA, LEED AP, LEED AP BD+C, landscape architect, principal architect, and director of SmithGroup’s Madison and Milwaukee offices.
With more than 600 acres to contend with, a brightened national spotlight, and a wide variety of stakeholders to service through design, the design team’s early work consisted of simply listening to the surrounding community and trying to join facets of the new institutional proposals with their needs, according to Kris Lucius, PLA, ASLA, NOMA, LEED GA, principal landscape architect at SmithGroup.
The architects also had access to about a century-worth of material from the Park District to guide their understanding of park history, and they reached far back, beyond the 1999 framework plan, to Olmsted’s original schematics for the parks when examining their designed history. While renewing Olmsted’s idea that parks serve a democratic and restorative role in city life, the team was even more purposeful to define an inclusive vision for their future. This aspect was especially informative and important for Lucius, who noted that, as is to be expected, the land, society, and people it serves have changed significantly since the late 19th century.
“Early in the project we were pulling our boards together with these gray, black, and white photos of the things that happened in the parks and the value that we saw in that. But in talking to the community, which is predominately Black, hearing from them that they don’t see those photos the same way that we do, they feel really dissociated from that history, because everybody’s white in those photos,” Lucius said.
“Just restoring something on the basis of its broader cultural value would have alienated a large segment of the population who uses that park and lives amongst that park every day. It underscored the need really quickly for us to add added layers of value to it, because everybody is going to be seeing things through starkly different eyes,” Lucius added.
Basic categories by Olmsted were re-envisioned in the new plan, such as areas for “recreative or individual use,” “gregarious or social use,” and “exertive or athletic use,” according to Lucius, but these also carry a contemporary, multi-dimensionality that allows the parks to remain adaptive for the ways they will change in the future.
“Part of that was layering performance into the landscape and making sure that everything we do is doing two or three things at a time,” Lucius said. “It’s one thing to say we’re going to build a canal in there, but that plan might not come to life if it only rests on one hook, because there’s fewer funding options and fewer people to rally behind it. But if you can get that idea to click at five or six different levels, you’ll get more of a broad investment and a higher likelihood of being implemented.”
Aquatic plants from wetlands and living shorelines, for example, can improve water quality along the South Lakefront’s bayou and lagoon, while a weir at their junction can control the flow of water, fish, and paddle craft from lake to lagoon. Picnic groves and playing fields can also be ecological mitigators when they are interlaced with rain gardens and biofiltration basins. Active and passive spaces seamlessly combine in a solution that tucks the outfields of Hayes Field in Jackson Park into the tree line of a flexible meadow to utilize more land and encourage longer park stays.
When turning to the combined Jackson Park and South Shore golf courses, the team recommended weaving community acclimated spaces like pathways around the course and integrating spaces that promote biodiversity for an ecologically rich and an aesthetically pleasing experience. Another recommendation favored reduced rates to make the course more accessible, in effect providing solutions for community, proposed changes to the park’s design, and maintaining landscape health. As complex parks with their own internal ecosystems, it was also important to understand their natural makeup, from arboreal canopy to shoreline condition, and the architects spent periods on-site simply studying the land itself.
In their entirety, the Framework Plan’s recommendations overlap to position Chicago’s Jackson Park and South Shore as dynamic, usable spatial groupings where urban neighborhood, natural areas, and community needs meet; and the heightened importance of preserving the best of the parks, while positioning them for future change, was a meaningful addition to Calpino’s experiences on the Framework projects thus far.
“I was challenged, moved, and exhilarated; everything you can imagine as a landscape architect. It’s probably the hardest project I’ve ever worked on, potentially, but probably the most rewarding as well, because of all of that,” Calpino said.
As of July 2020, the Chicago South Lakefront Framework plan is the official approved plan of the Park District. The Obama Presidential Center and combined golf course have yet to break ground, but the Framework Plan takes them into consideration, providing a tool for future reference when getting started.
So far, the plan has served as a guide for a beach house at the South Shore that is currently under construction, as well as work on the Lakefront Trail. It has even served as a guide for holistic lakeshore mitigation after a stormy 2019 to locate which projects needed immediate repair-funding, according to the architects. Currently, SmithGroup’s work continues with the Park District to assess the condition of shorelines, harbors, and other waterfront features to best position them for the future of Chicago.
Full text available in Great Lakes By Design: Bold Graphics, 2020
Text: R. Collins
Photography: SmithGroup






