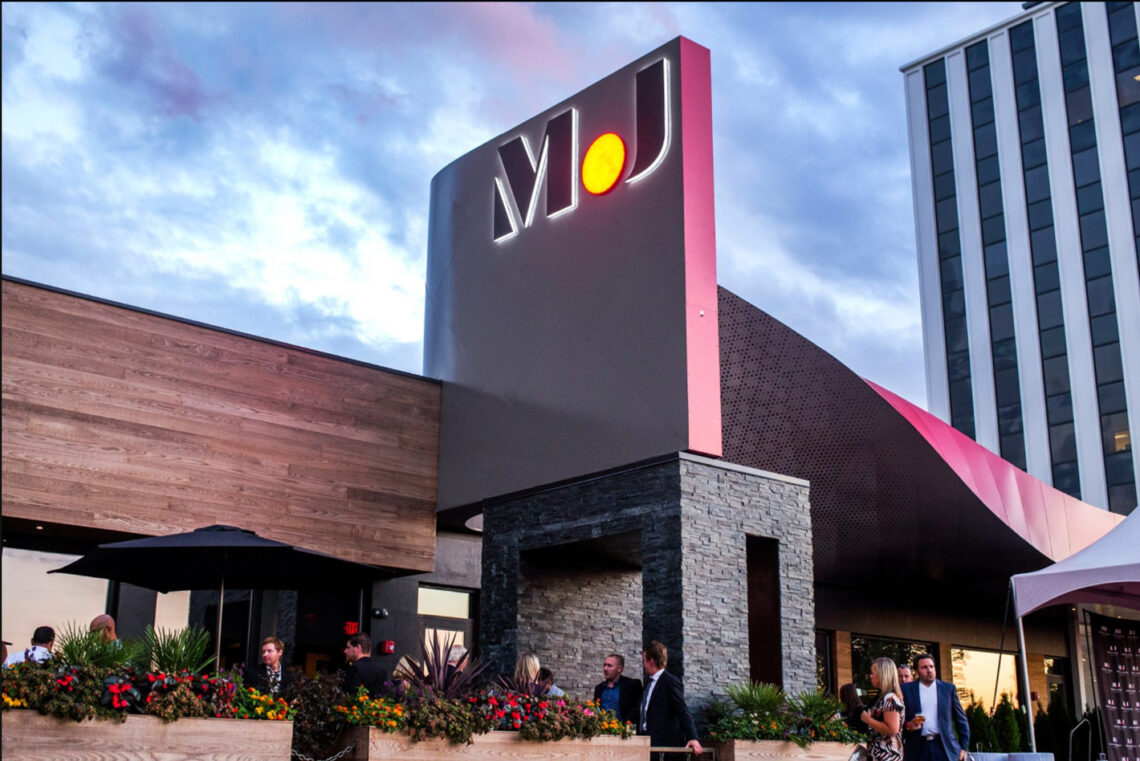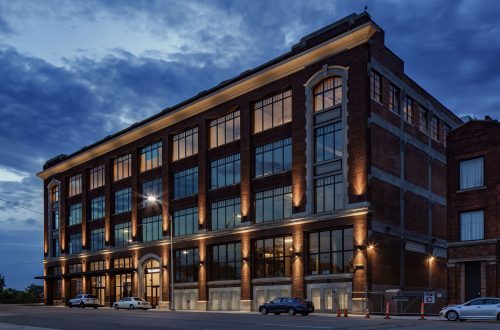Widely known for his gravity-defying leaps on the basketball court that earned the nickname “Air Jordan,” Michael Jordan is a businessman and former NBA player, with a basketball career and baseball days a legacy among sports fans—one that has extended into products and dining establishments celebrating Jordan’s accomplishments. The six-time NBA champion opened his first restaurant in 1993 through a partnership with Cornerstone Restaurant Group, then went on to open a steak house in 1998 and has since extended his reach in the dining world to the national level. In Oak Brook, Illinois, Michael Jordan’s Steak House was designed by DMAC Architecture & Interiors—the eatery’s design similar to the basketball star’s previously established steak houses, while introducing a more casual element to the dining experience.
Founded by Dwayne MacEwen in 1995, DMAC is a design studio based in Evanston, Illinois, specializing in architecture, interiors, and product and furniture design. With a portfolio of work that ranges from clubs, hotels, and hospitality, to commercial, residential, and art installations, as well as other special projects—the architectural firm melds an imaginative use of materials and artful details, pulling from the diverse experiences of their staff and expert consultants to design impactful built spaces.
Dwayne MacEwen, AIA, NCARB, principal and creative director at DMAC, indicated that Cornerstone Restaurant Group, a company established in 1992 that oversees all Michael Jordan-brand Steak Houses, commissioned DMAC Architecture in 2016 for the design of the Oak Brook restaurant. Exercising a quick turnaround, Michael Jordan’s Steak House opened to the public in 2017.
“We did not want to make this a Planet-Hollywood-type Michael Jordan experience, but we were intent on having some of his basketball playing days and nods to his history,” MacEwen said.
The concept, instead, was to reinterpret the gravity-defying grace of Michael Jordan’s movement in the air, while drawing inspiration from his dynamic personality and determination to create an authentic, refined dining atmosphere that still felt warm and familiar.
MacEwen noted DMAC was included in the design process for Michael Jordan’s Steak House as early as selecting the proper site for the eatery. The location ultimately selected was tucked between two large office towers across from a primary retail center in Oakbrook, Illinois. Due to the nature of the site and the positioning of the restaurant, there was a concern with visibility due to the potential of being hidden behind the vertically dense surroundings.
“It was interesting in the sense that as much as we were afraid that we wouldn’t be noticed, the office tower complex became known as the Michael Jordan building. I think we achieved our goal of making sure we had a presence on the street,” MacEwen said.
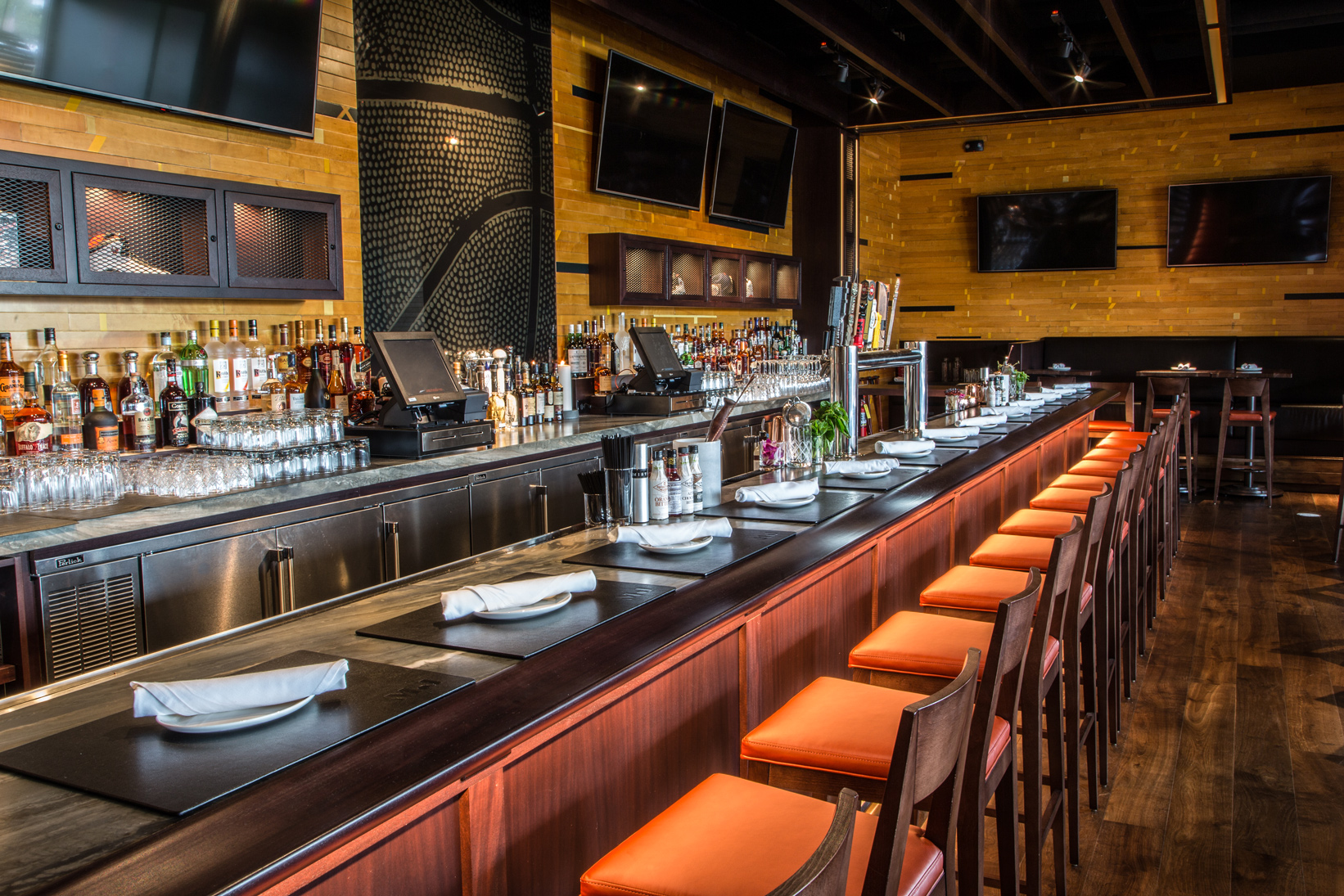
One of the defining features of the restaurant’s exterior is the red canopy that swoops from a level line with the roof over the main entryway, labeled “Michael Jordan’s Restaurant,” before then curving skyward and around with the “MJ” logo high in the air. The canopy’s motion is intended to mimic Michael Jordan’s leap when making a basket, a design detail that is a subtle personalization meant to represent Jordan’s career and legacy.
To create the red swoop above the restaurant, MacEwen indicated that they drew onto a stop-animation shot of Michael Jordan jumping up toward a hoop, basketball in hand, creating a visual for the possible shape of the canopy. Then, they crafted a study model to show the client, using Laffy Taffy candy as the medium. They unwrapped a box of the fruit-flavored candy, bent and molded the pieces into the shape of the curving front entry piece, and put the candy model in the freezer so it would keep its form.
“It became this thing of: how do we tell the story of Michael Jordan through the design and architecture, but make it hidden in plain sight?” MacEwen said.
“We’re trying to get our inspiration from something other than trends. It might be a conversation with the owner, or in this case, there is a lot of history surrounding Michael Jordan, but we’re trying to build on the subtlety and nuance; not the obvious,” MacEwen added.
Abstract references to Michael Jordan’s career are also incorporated throughout the interior space. As the red canopy outside alludes to Jordan’s gravity-defying leaps on the basketball court, a similar idea was integrated in mirrored fashion into the interior design, with a wall of fame featuring seemingly floating photos from Jordan’s career. The simple metal framework showcases framed photographs of multiple sizes, with some pictures even wrapping around the corner in custom-made frames. The photos on the wall were sourced from the collection of Bill Smith, the official photographer for the Chicago Bulls, and hand-selected by the team at DMAC to represent interesting moments in a career-inspired arc.
“Michael ‘Air’ Jordan defies gravity, so we said: ‘Is there a way to conceptually put these pictures on the wall without having a wall?’ In a way you get the photographs from all these Michael [Jordan] archive shots, and they don’t really obey the regular laws of gravity,” MacEwen said.
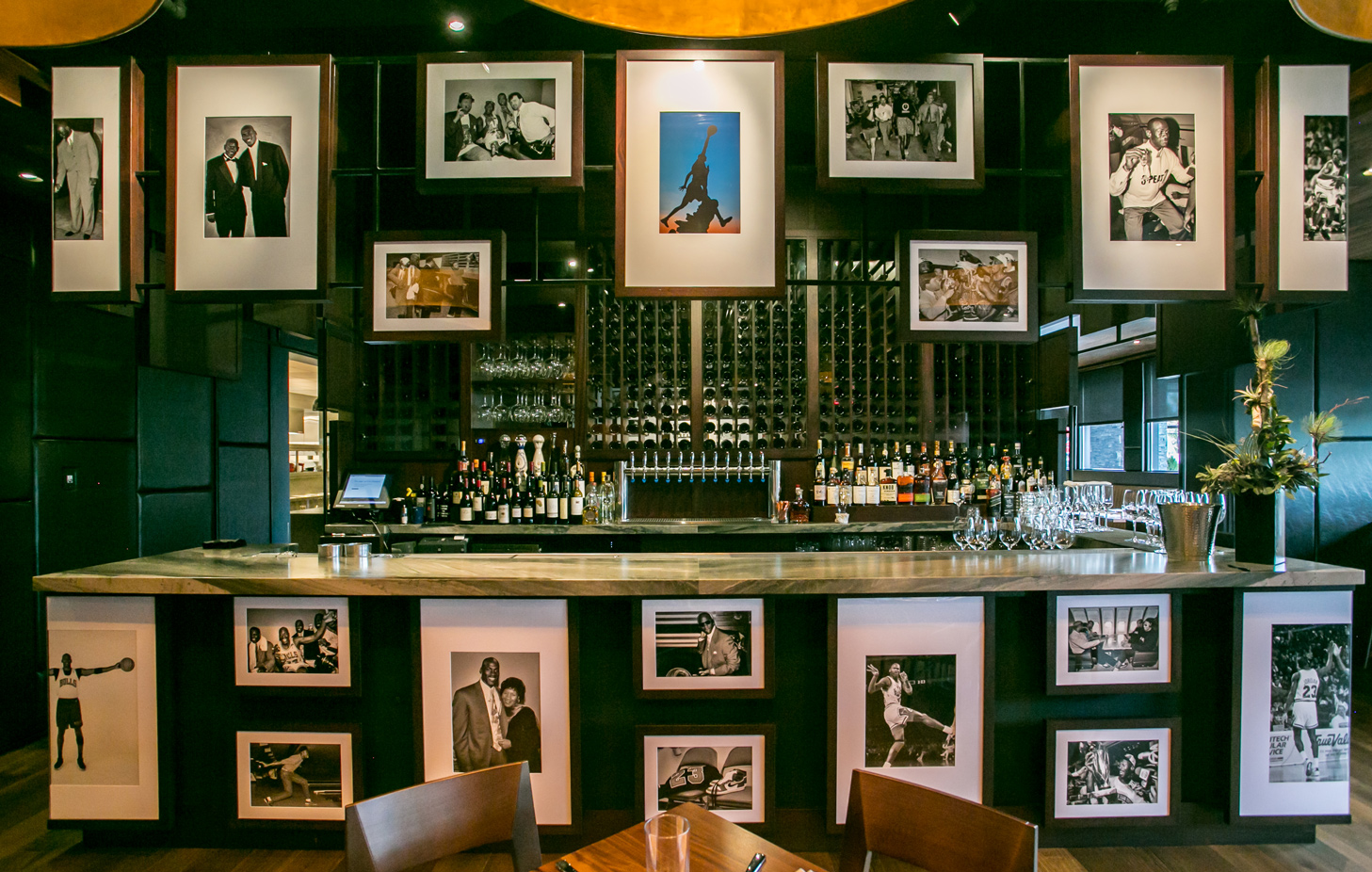
Where the bar and hostess station overlap, the two areas are divided by a custom metal railing designed with a pattern of unwrapped basketballs. In the bar, guests can enjoy their drinks from the comfort of basketball-orange upholstered bar stools, while admiring the design details behind the bar, such as a basketball pattern etched and painted onto the backside of a glass piece, displaying a textured graphic. The bar walls are also clad in salvaged basketball court flooring, and a few decorative metal cases sit behind the bar—the pair of materials a tangible representation of all the basketball courts that Jordan has played on, and the fences that often surround them.
As visitors make their way into the dining space, they can also find more subtle references in homage to Jordan’s career throughout, such as the unique lighting and seating elements. Some of the fixtures feature giant domed half-spheres with the opening facing downward so those standing beneath them may feel as if they are inside a basketball. Although the idea isn’t directly obvious, the backstory and geometries are meant to become familiar once guests of the restaurant understand the design concept and themes, according to MacEwen. Also in this space, custom banquette seating is stitched like the fingers of a baseball glove, with similar fabric and color as the sport’s mitt.
“Our process is one of research and discovery. It is not coming in with what I would call a bag of tricks or trends that everyone is doing—that is not how we ever approach a project. Our design solutions are born out of the due diligence of the research, and obviously the program must work. We realize that the more efficient the space is, the better the experience, because it takes less effort for the staff to deliver that great experience,” MacEwen said.
“For all our restaurant projects, the most important attribute is the density of the people in the space. We always try to make sure the spaces that we design feel good—if you’re one of 180 or one of 10 in the restaurant, the space still feels activated. You might be in the middle section, but you can see into the bar or into the main dining room, and into the action of the kitchen. There are moments where if you went to the restaurant three or four times and sat in an area, it is potentially a different experience, albeit there is no necessarily preferred seating group,” MacEwen said.
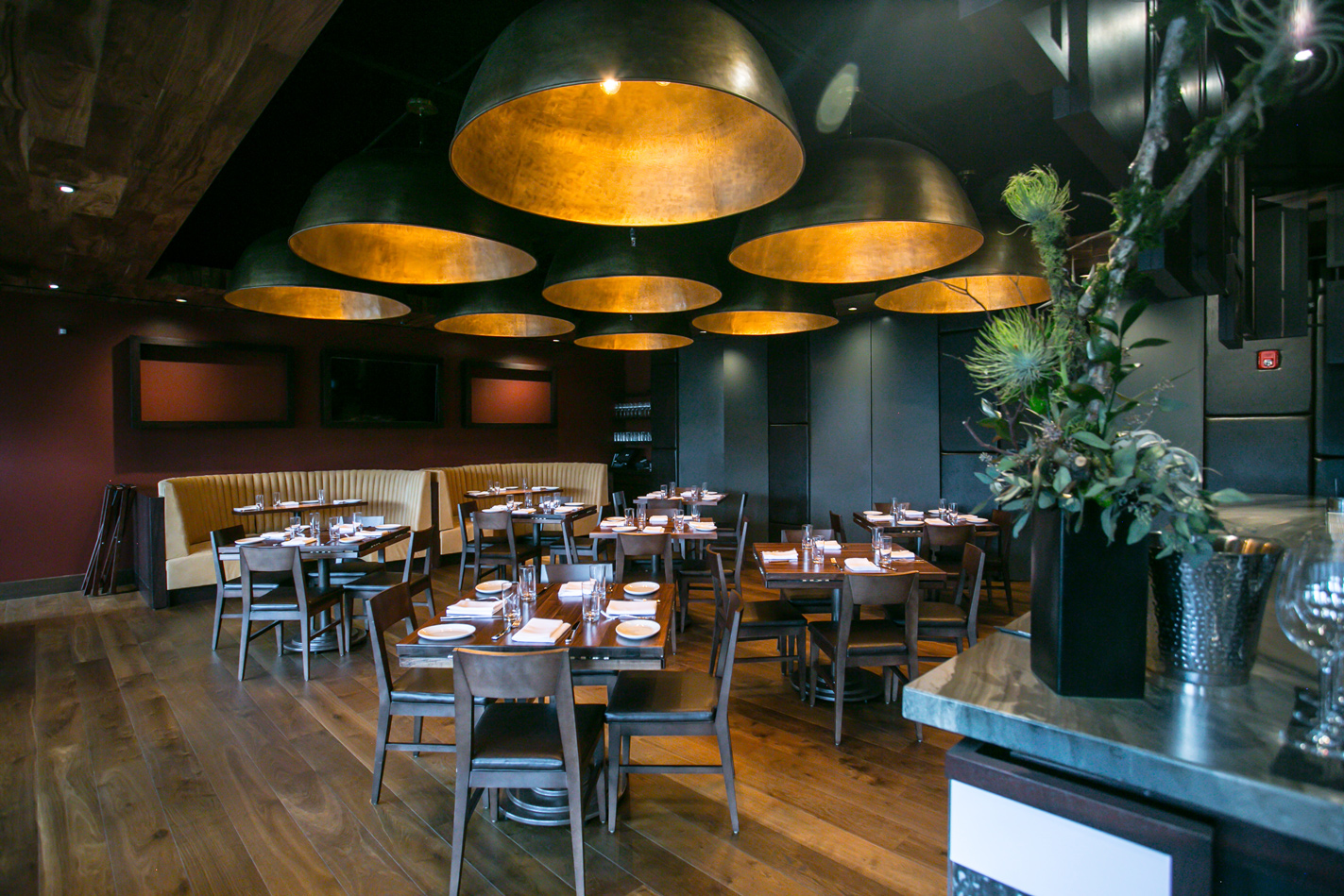
DMAC is currently in their 27th year as a company, and MacEwen said that it still feels like they are just getting started. The studio has already begun to branch out into larger-scale projects that encompass ground-up work for the company, an exciting venture that MacEwen hopes to continue as the team works to deliver buildings and projects for clients that tell their stories whether it is in hospitality or aviation at a national and international reach.
“I think architecture is a functional art form. There is a lot of responsibility in terms of the work that we do, because we affect neighborhoods, cities, and how people live. It is about bringing meaning beyond satisfying the programmatic elements and contributing to the local culture, or at least the urban landscape if it is in a city,” MacEwen said.
“Design needs to incorporate all the senses and deliver an emotional impact to be, I think, considered real architecture and interior design. Too often people think of design as what color they are painting the walls, but it is really the space we occupy that is important,” MacEwen added.
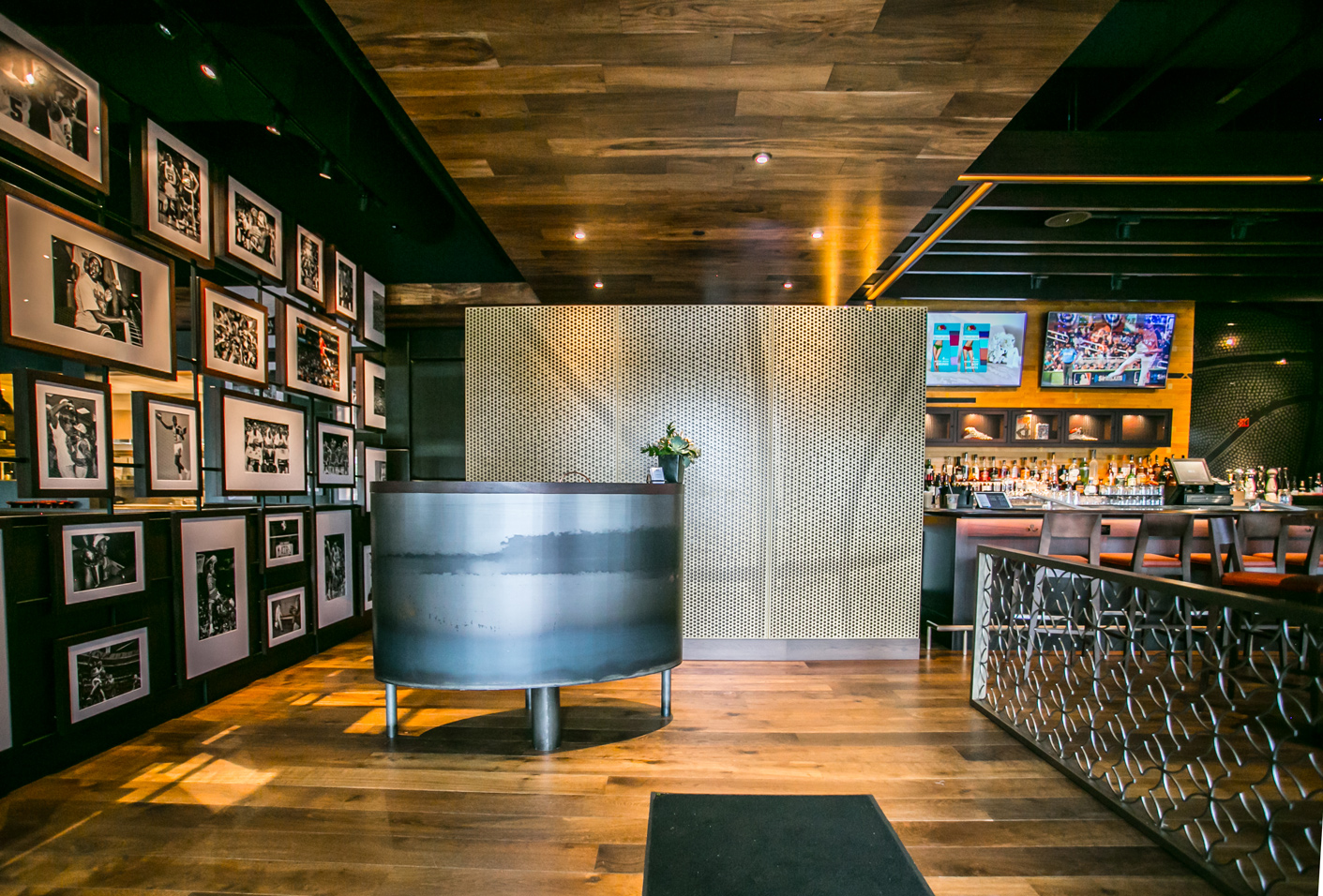
First published in Great Lakes By Design: Ergonomics, 2022
Text: Brenna Buckwald
Photography: Courtesy of DMAC Architecture & Interiors

