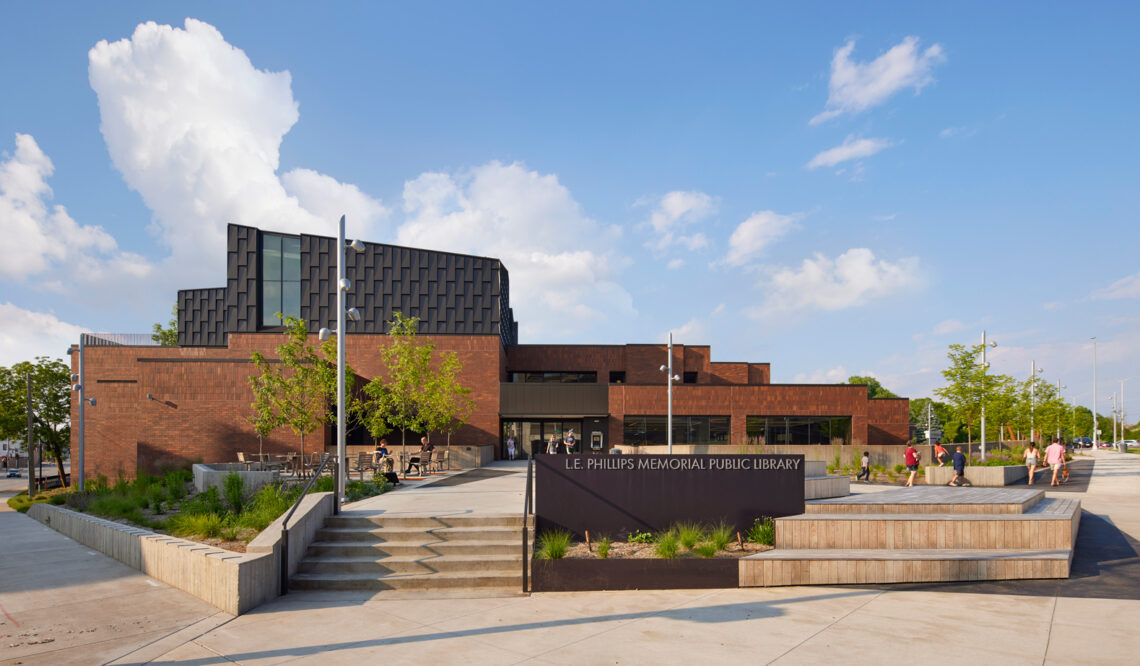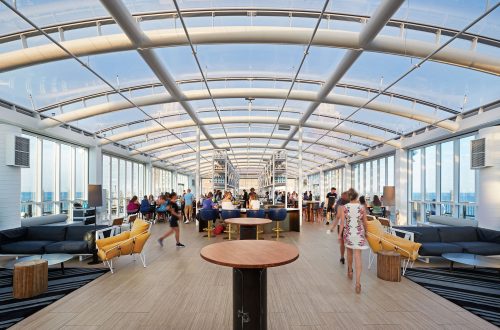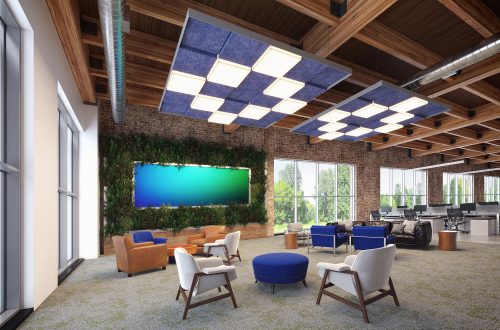AIA Minnesota recognizes outstanding built projects for 2023
For nearly 70 years, AIA Minnesota has recognized its members and member-owned firms for their architecture and urban design work through its AIA Minnesota Honor Awards and Commendations for Design Excellence. Over the decades, the program has challenged architects to envision what is possible, recognizing that design can be a vehicle in which to contribute solutions for today’s evolving global needs. Evaluated using the AIA Framework for Design Excellence, AIA Minnesota Honor Awards celebrate built projects that thoughtfully consider “defining principles of good design” for the 21st century, such as integration, equitable communities, ecosystems, water, economy, energy, well-being, resources, change, and discovery.
Together, the 10 principles or measures are intended to form a “holistic approach to quality design” and in November 2023, AIA Minnesota recognized MSR Design of Minneapolis with Honor Awards for both the RIDC Mill 19 and the L.E. Phillips Memorial Public Library projects for demonstrating excellence in two or more of those framework measures.
Founded in 1981, MSR Design is an award-winning, architecture and planning firm committed to enriching lives by designing a better future. The WBENC-certified Women’s Business Enterprise embraces a philosophy of creating beautiful, enduring places that are environmentally responsible. Over the decades, the firm has built a reputation around adaptive reuse, which is in part what led to its involvement in repurposing an abandoned steel rolling mill into a sustainable, advanced manufacturing development set on a 170-acre waterfront site just south of downtown Pittsburgh, Pennsylvania. Recognized with an AIA Minnesota Honor Award, as well as an AIA COTE® Top Ten Award, RIDC Mill 19 is the first structure to be realized in a larger vision to revitalize one of the last remaining large-scale brownfield sites in Pittsburgh, as a world-class destination for innovation, technology, and advanced manufacturing.
“The architects did an amazing job thinking about sustainability and human experience in leveraging the assets that were there,” stated AIA Minnesota Honor Awards jury in the press release. “This project makes a powerful statement about reuse. It says, ‘we don’t have to take it all for what it is. We don’t have to take it all apart. But we get to use that carbon. We get to think about the frame differently when we think about reuse.’”
At roughly 263,200 square feet and stretching nearly a quarter mile, RIDC Mill 19 features salvaged steel, sunken sun decks, elevated pathways, intentional greenspaces inspired by the unruly and tenacious spirit of the post-industrial landscape, and the largest single-sloped glass solar array in the United States. This, combined with other sustainable and adaptive reuse measures led to its AIA Minnesota Honor Award for Excellence in Design for Energy, Economy, Water, Change, Discovery, Integration, Well-being, and Ecosystems. The project was realized in collaboration with Regional Industrial Development Corporation, or RIDC, of Pittsburgh; Architectural Testing Inc.; Atelier Ten Inc. of London; Bala Consulting Engineers Inc.; GAI Consultants Inc.; Gallina Design LLC; James R. Larson; Lennon, Smith, Souleret Engineering Inc.; R3A Architecture; Summit Companies; TEN x TEN of Minnesota; D.I.R.T. Studio of Virginia; and True North Consulting Group.
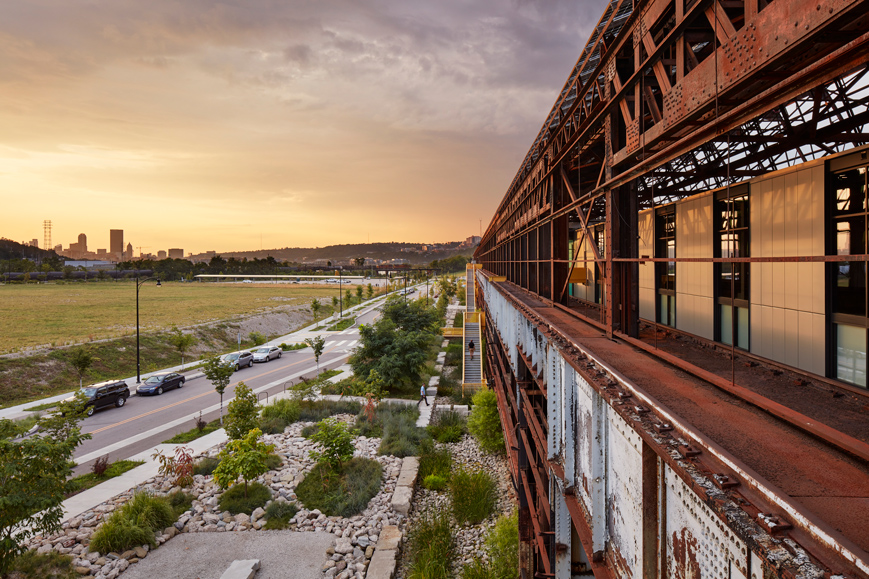
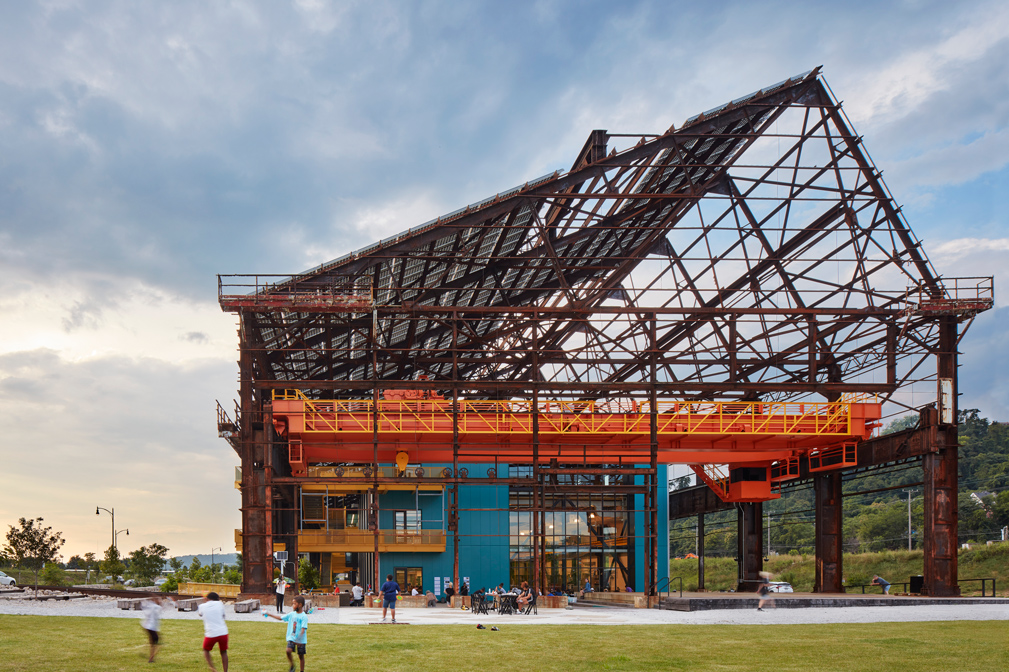
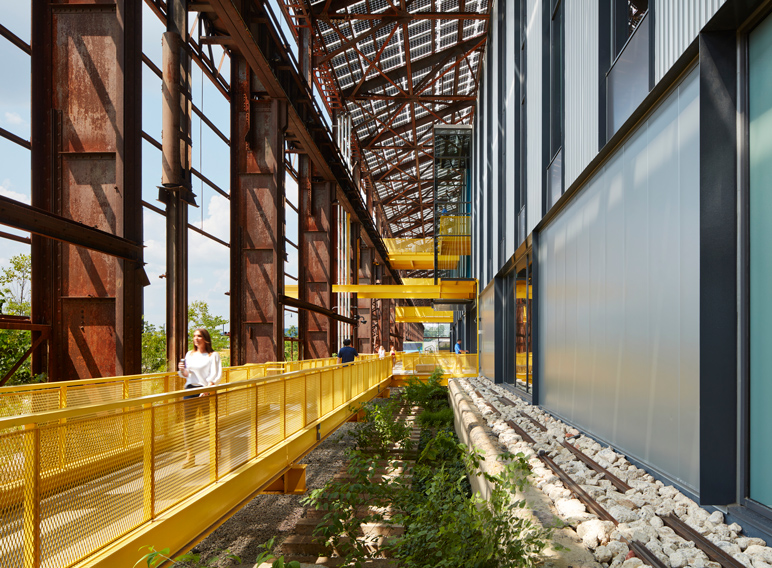
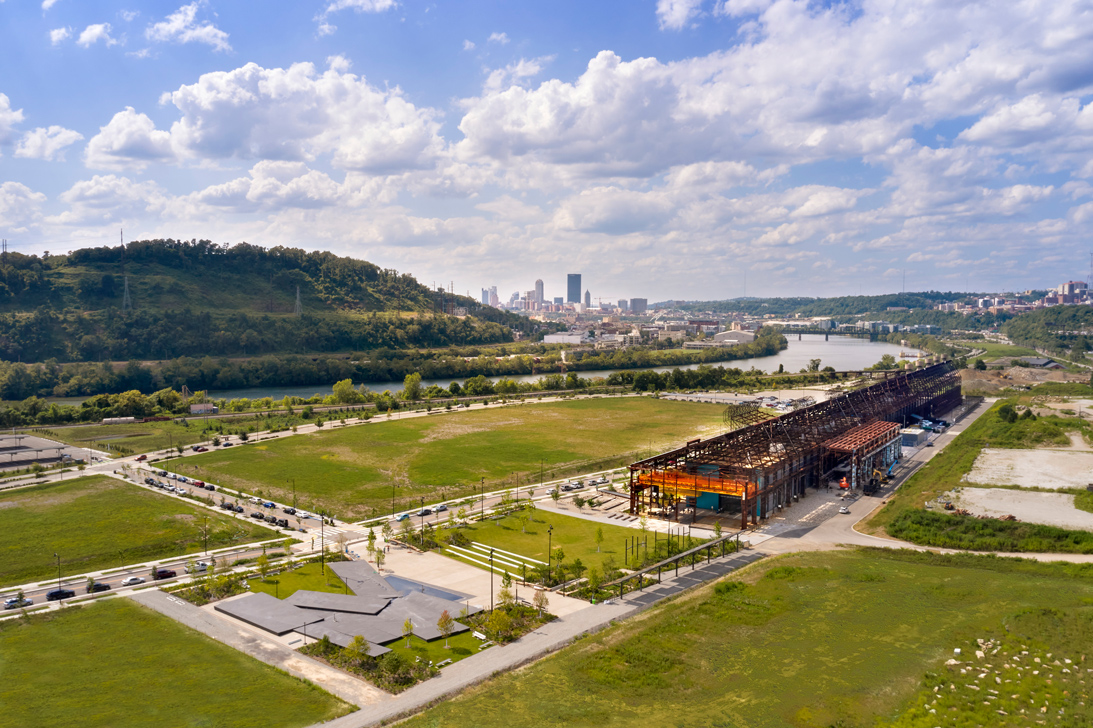
MSR Design was also recognized with an Honor Award for Excellence in Design for Equitable Communities, Economy, Resources, Integration, Change, and Well-being for its work on the L.E. Phillips Memorial Public Library in Eau Claire, Wisconsin. Built in 1976, the three-story, L.E. Phillips Memorial Public Library featured a tight column grid, low floor-to-floor heights, limited footprint, and minimal connection to its waterfront site as well as visual access from the exterior façade. In 2020, as major building systems needed to be replaced, the design team transformed the library with a renovation and expansion project that saw the addition of public event space with views to both the river and downtown, visual access to interior library activities, daylighting, a geothermal well field, an expanded entry plaza, sculpture promenade, and improved accessibility. While initial planning sought to realize a 41,000-square-foot addition, the design team was able to rightsize the project to 6,700 square feet while still meeting the L.E. Phillips Memorial Public Library and City of Eau Claire goals.
“When it became clear that our project budget was not attainable, MSR Design went to work to present viable options without compromising the integrity of our goals or the quality we envisioned,” stated Pamela Westby, former director for the L.E. Phillips Memorial Library, in the project submission. “Through the creative use of spaces and careful examination of our priorities, we successfully rightsized the scope of the L.E. Phillips Memorial Public Library renovation and expansion.”
The design also featured reusing the existing concrete structure and masonry walls, salvaging and repurposing oak paneling, and raising ceiling heights. Throughout the process, the team sought to integrate public input as well through a series of community engagement and outreach methods, like mail-in postcards, online video submission, and surveys in multiple languages, to address remote challenges during COVID-19.
“The modernizing of this building was an exercise in craft and restraint. The architects used the relatively small addition to create a more proportioned, beautifully detailed exterior and sculpt light in the interiors,” stated the AIA Minnesota Honor Awards jury. “The welcoming indoor and outdoor spaces for learning, reading, cooking, making, and exploring are in daily conversation about what a library can be for a community.”
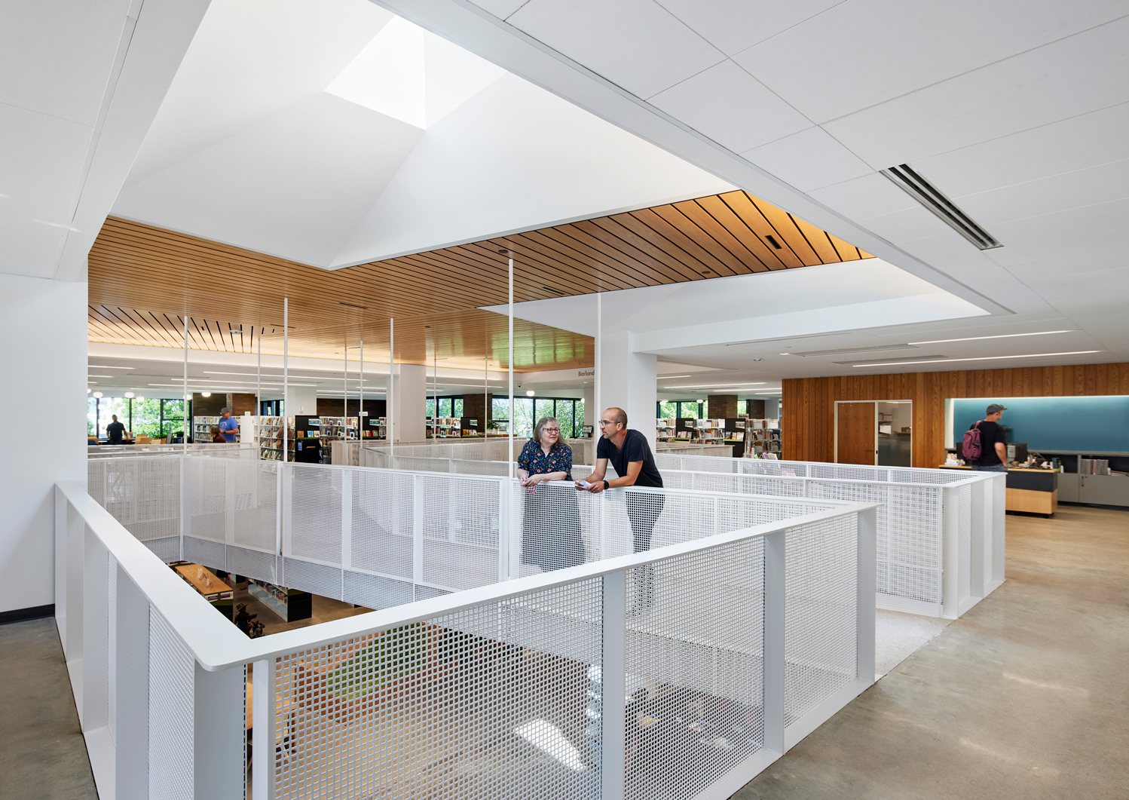
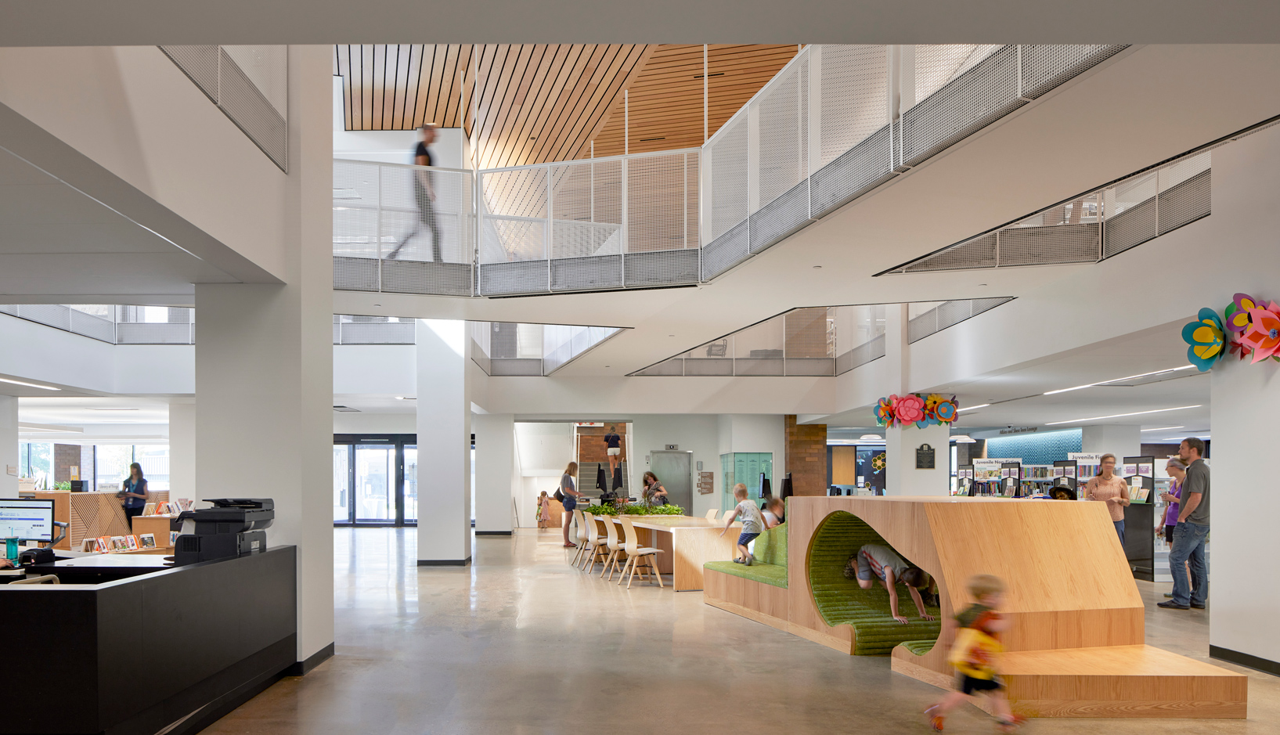
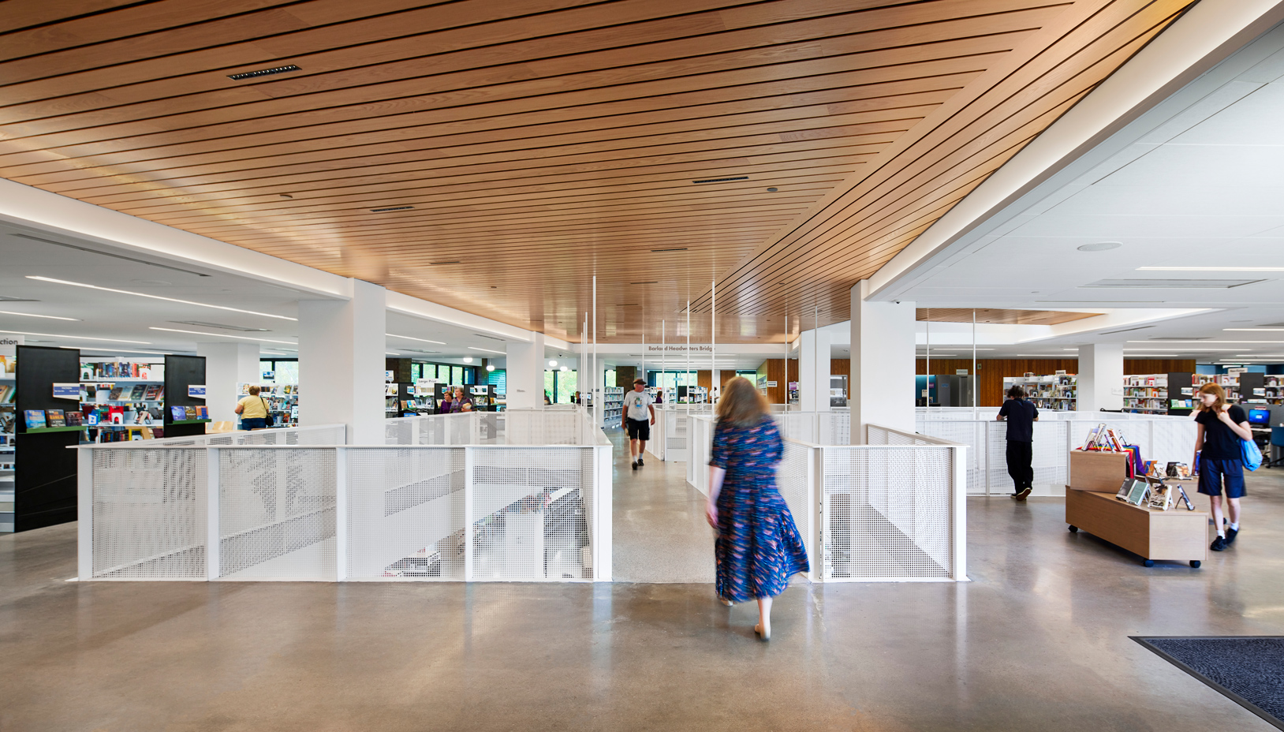
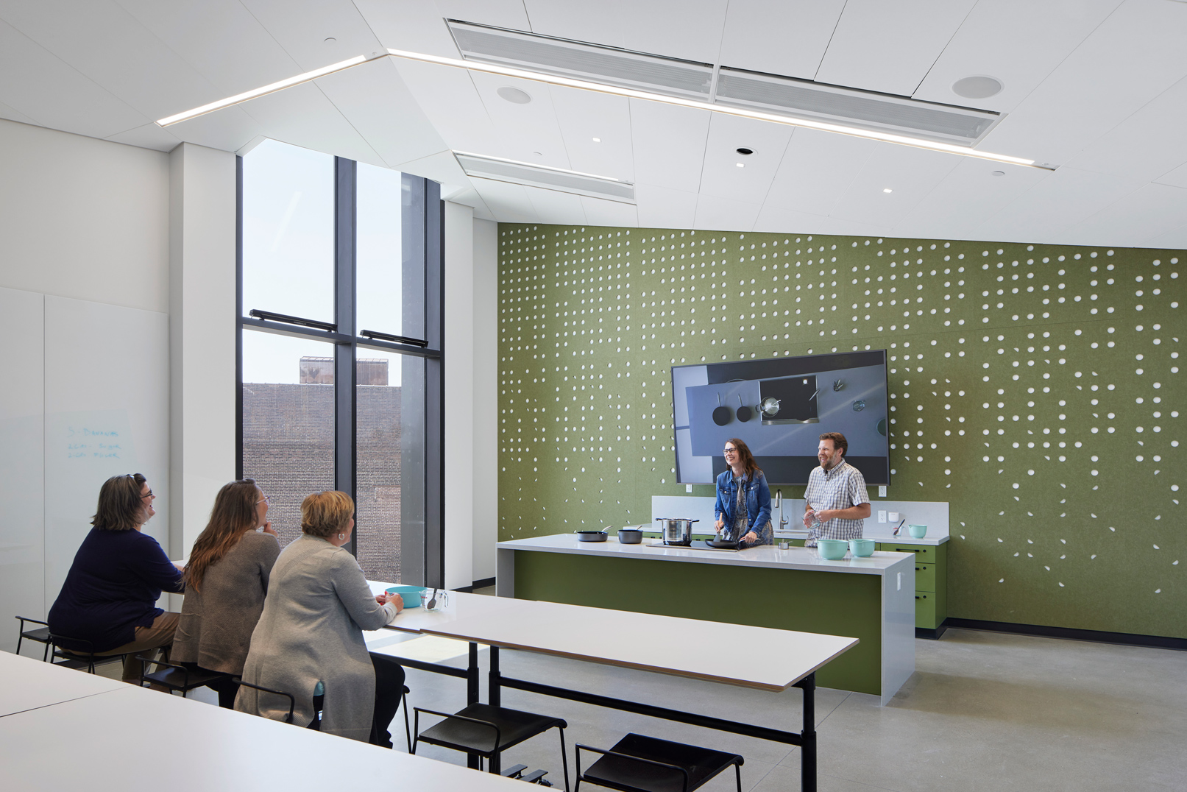
The L.E. Phillips Memorial Public Library project team also comprised Ayres Associates; IMEG Corp.; Lerch Bates Inc.; Market & Johnson; Mazzetti Inc.; Salas O’Brien; and SPECcetera LLC.
AIA Minnesota Honor Awards also recognized five projects with Commendations for Design Excellence, Cottage Grove Ravine Landing in Cottage Grove, Minnesota by HGA for Resources; Infill House in Duluth, Minnesota for Economy by Office Hughes Olsen; LongHouse in Frederic, Wisconsin for Well-being by SALA Architects; Treetop Trail at the Minnesota Zoo in Apple Valley, Minnesota for Integration by Snow Kreilich Architects; and Turnblad Mansion Rehabilitation and Carriage House Renovation in Minneapolis by HGA for Change. AIA Minnesota Honor Award jurors comprised: Natasha Espada, AIA, NOMA, LEED AP BD+C, of Studio Enée in Needham, Massachusetts; Adrianna Swindle, AIA, IIDA, LEED AP BD+C, of Lake|Flato Architects in San Antonio, Texas; and JoAnn Hindmarsh Wilcox, AIA, NCARB, LEED AP, of Mithun in Seattle, Washington.
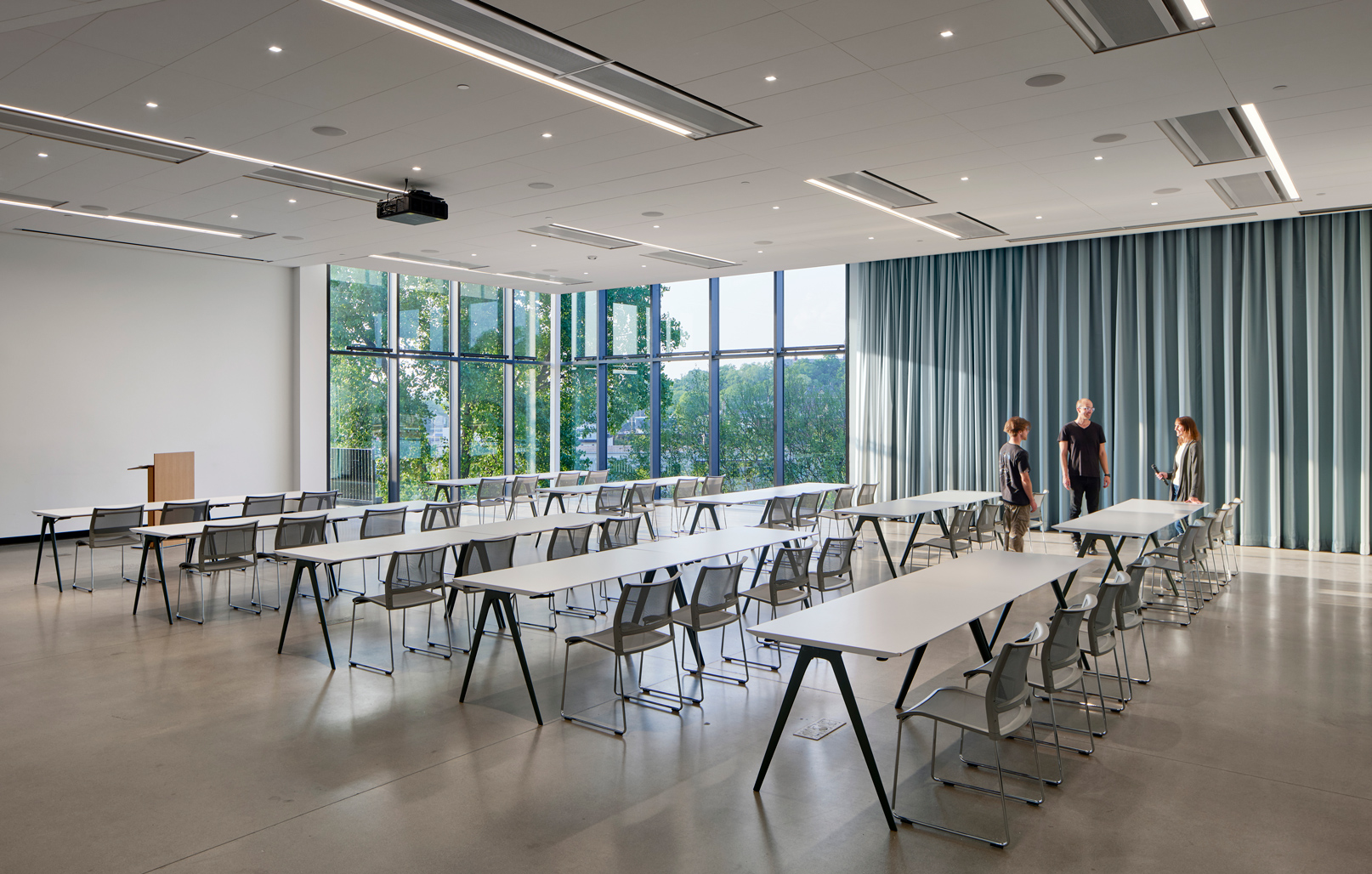

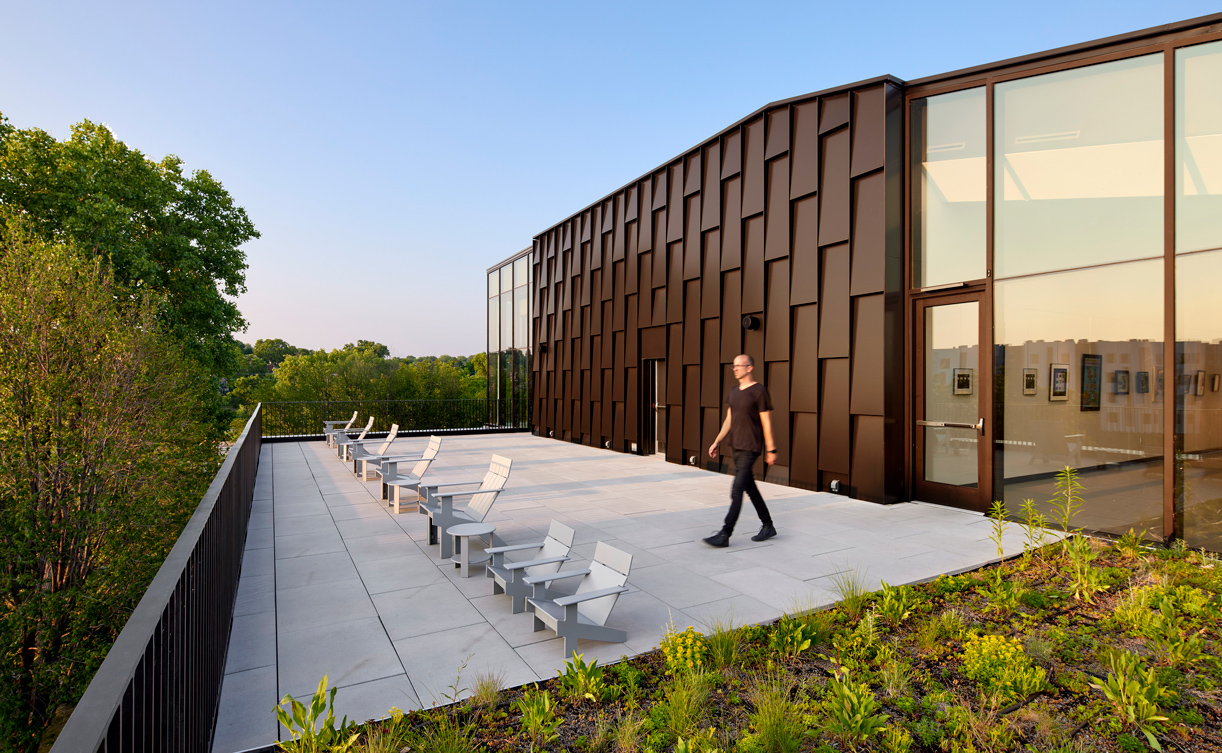
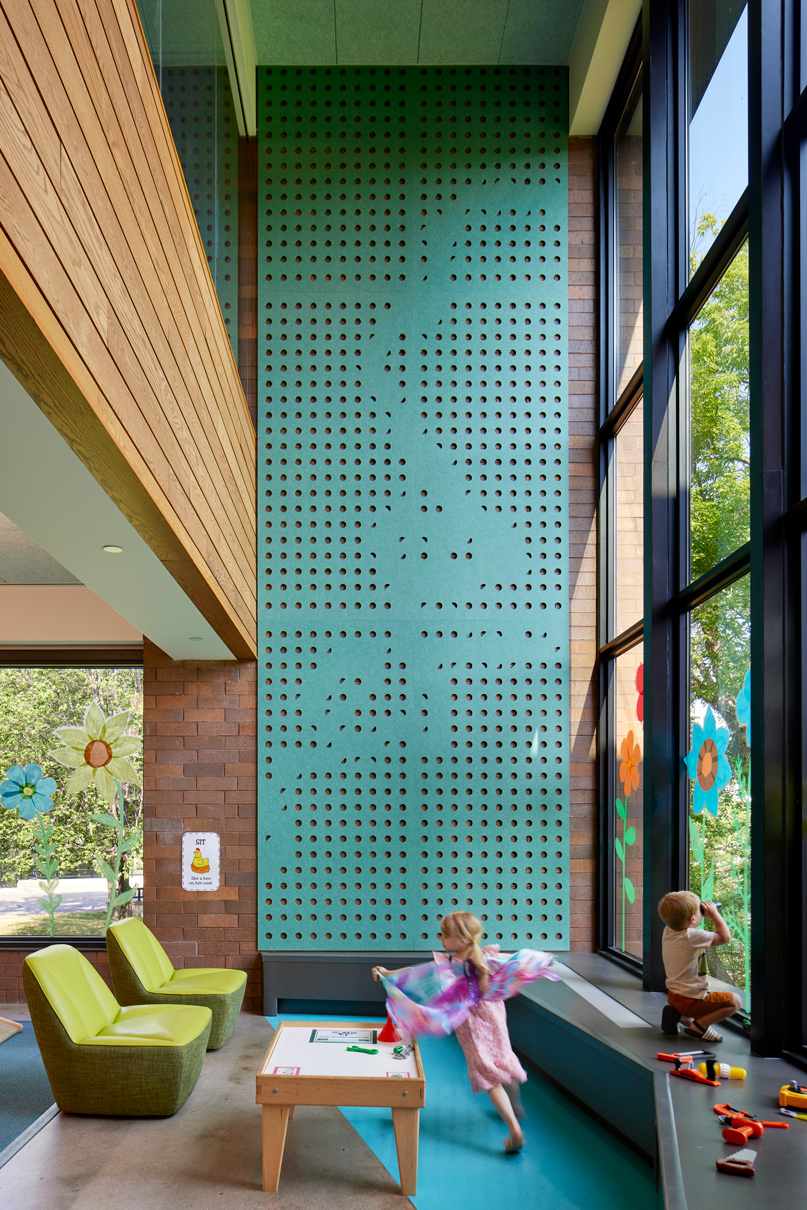
Text: R.J. Weick
Photography: Corey Gaffer Photography LLC
Read full story behind RIDC Mill 19 here

