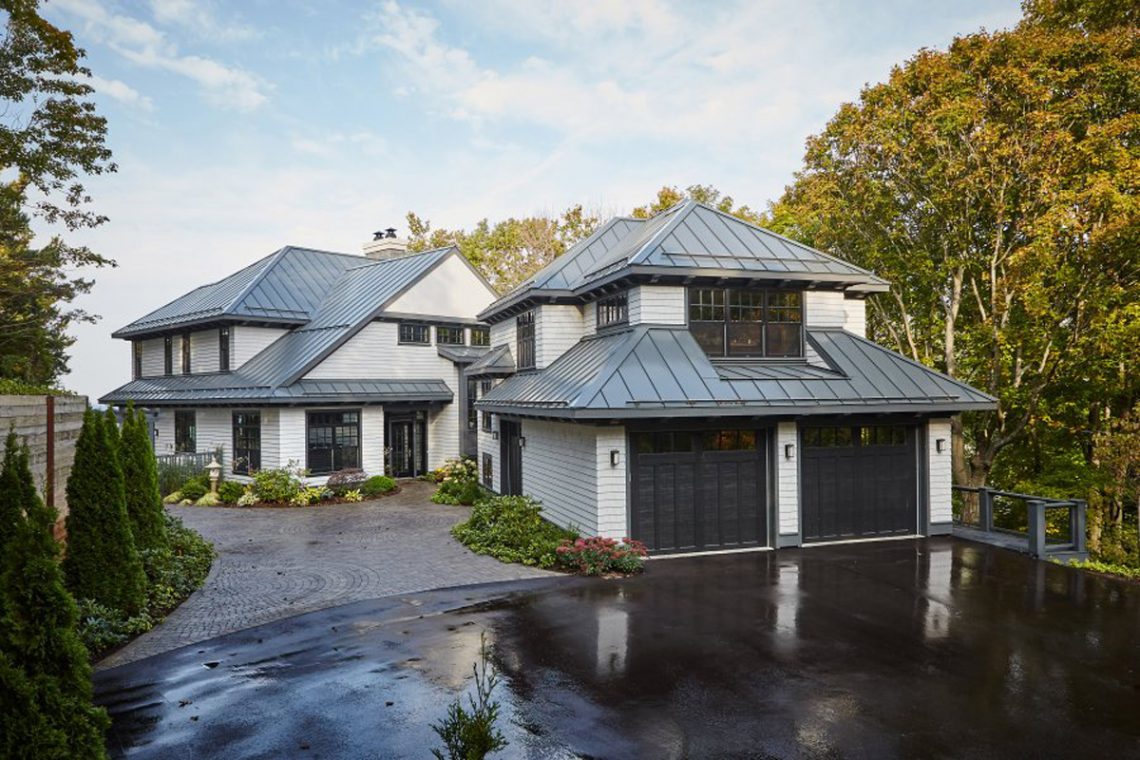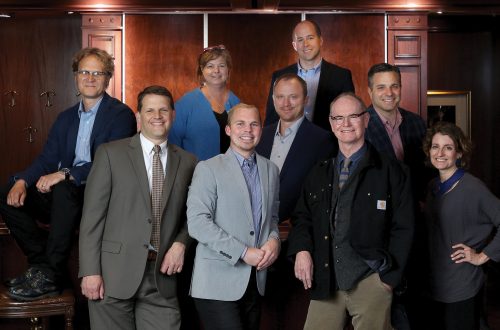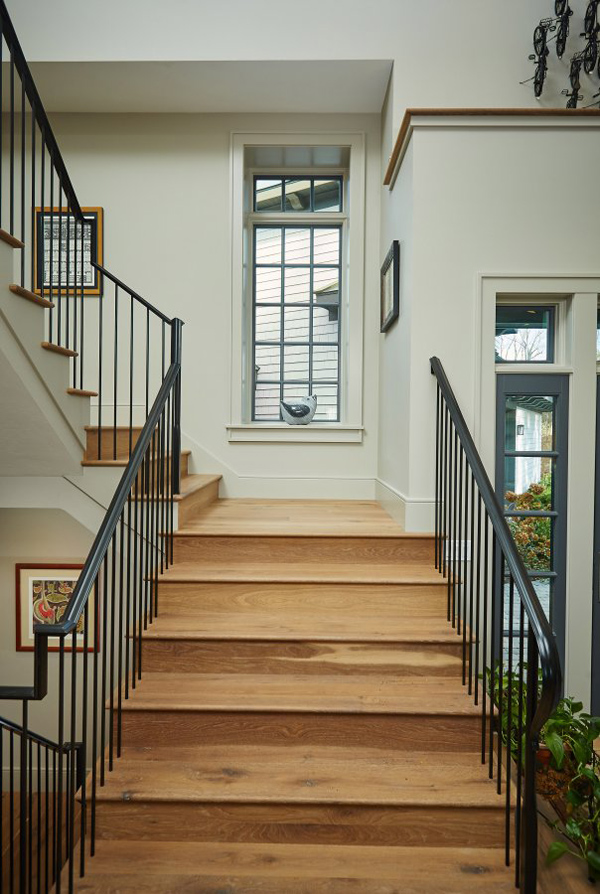 At the top of a rolling hillside on the Lake Macatawa shoreline in Holland, Michigan, a contemporary, tranquil, and dynamic residence rests within its picturesque backdrop while posing a statement of architecture and craftsmanship.
At the top of a rolling hillside on the Lake Macatawa shoreline in Holland, Michigan, a contemporary, tranquil, and dynamic residence rests within its picturesque backdrop while posing a statement of architecture and craftsmanship.
As an eastern-influenced, multi-part residence, the roughly 5,000-square-foot home was designed in 2013 by Sears Architects, a Grand Rapids, Michigan-based architecture and planning firm. The home features a layout naturally supporting entertainment and an overall aesthetic design composed of surprising and carefully crafted details around every corner.
“It feels roomy and accommodates different activities happening at the same time, yet we didn’t have to design a castle; we didn’t have to design big,” Sears Architects said.
The build of the six-bedroom, six-bathroom home is low, with overhanging metal rooflines adding to the sense of intimacy already created by the placement of various parts of the home along the long, narrow lot. The neutral color palette—expressed in gray siding, black trim, and gunmetal gray roofing—helps to establish the home’s quiet personality and provides a basis for striking design details and surprising textures, such as those found in the vertical-paneled metal roof and horizontal siding.
The home’s main house and garage are positioned around a courtyard established in a subtle brick mosaic framed by a circular paver pattern, which introduces natural elements into the heart of the home. The pattern reappears throughout the property such as in the private poolside facing the lake and the pathway to the rear of the residence that is introduced by a small pergola. Each component of the home was positioned and informed by its challenging lot, which prompted the Sears Architects team to make an unconventional—but not uncommon—choice for the site layout, resulting in one of the team’s favorite features.
“The shape of the lot told us a good deal about how much we’d be able to put [against] the lake views. As soon as we had the survey of the site as a scalable document, we knew we had to locate the garage in front of the house,” Sears Architects said. “It was a well-considered feature of the approach to the house [where] the typical linkage doesn’t apply.”
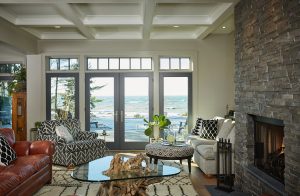 The long driveway conceals the main house, leading instead to a three-car garage with a second level guest suite. Behind the garage, the main body of the home sits beyond a small entry court and consists of a master suite, an entry hall, and a multi-use open space combining living room, dining room, and kitchen. To make the most of the unobstructed natural lakeside light, the design considered the sun’s position in relation to the multi-purpose space, and in the evening, it is likely that the sun’s rays are able to fill every corner of the large room with sunset.
The long driveway conceals the main house, leading instead to a three-car garage with a second level guest suite. Behind the garage, the main body of the home sits beyond a small entry court and consists of a master suite, an entry hall, and a multi-use open space combining living room, dining room, and kitchen. To make the most of the unobstructed natural lakeside light, the design considered the sun’s position in relation to the multi-purpose space, and in the evening, it is likely that the sun’s rays are able to fill every corner of the large room with sunset.
To reach the second story, a floating stair with an iron railing system and wood flooring ascends three separate stair runs in the entry hall. The linear, rectangular details displayed on the exterior continue indoors, from window frames and inner-pane muntin work, to stair pivots and the cut of gray stones within the fireplace. The interior and exterior design elements make for a serene composition that provides a stunning backdrop for gatherings and everyday living.
The overall design development was a result of the collaborative expertise of Sears Architects; John Cannarsa of Cannarsa Structure and Design in Saugatuck, Michigan; and Zahn Builders Inc., a custom home builder in Holland, Michigan; and it is an aspect the Sears Architects team enjoys.
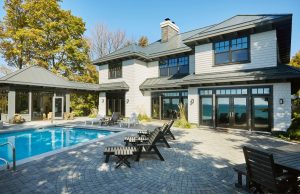 “It was very much a team project. The [homeowners], Zahn Builders Inc., and Sears Architects all had inputs on exterior and interior features,” Sears Architects said. “A lot of the projects that we like the most and call the most successful are the collaborative ones. John Cannarsa’s work was of primary importance to the development of the home’s interiors. We’ve collaborated with him and Zahn Builders many times. It’s always a joy to see a new home come together when the design opportunities, materials, finish selections, and details add delight, and the construction is executed with extraordinary craft.”
“It was very much a team project. The [homeowners], Zahn Builders Inc., and Sears Architects all had inputs on exterior and interior features,” Sears Architects said. “A lot of the projects that we like the most and call the most successful are the collaborative ones. John Cannarsa’s work was of primary importance to the development of the home’s interiors. We’ve collaborated with him and Zahn Builders many times. It’s always a joy to see a new home come together when the design opportunities, materials, finish selections, and details add delight, and the construction is executed with extraordinary craft.”
Sears Architects is an architecture and planning firm combining skill, knowledge, and the ability to create personal, distinctive designs in the residential and hospitality sectors, including renovations and mixed-use projects. The firm takes a design approach that considers every detail of a project, including project budget, site, zoning restrictions, historical precedents, and the specific requirements and interests of homeowners, which result in many repeat clients and a distinguished portfolio.
“[The clients] felt that we had done our homework, listened to them well—and carefully—and that our recommendation for the builder went very well,” Sears Architects said. “It was a wonderful experience watching this home be built and knowing that [the homeowners] maintained an involvement in the decision making, whether it was the early concerns such as room sizes, exterior colors, massing, and shape, or the many things that were worked through later with the interior designer. They told us a year or two after they moved in that they were loving it every day. There’s no greater praise.”
Text: R. Collins | GLBD Writer
Photography courtesy Sears Architects

